Scandinavian Bathroom Design Ideas with Granite Benchtops
Refine by:
Budget
Sort by:Popular Today
1 - 20 of 115 photos
Item 1 of 3
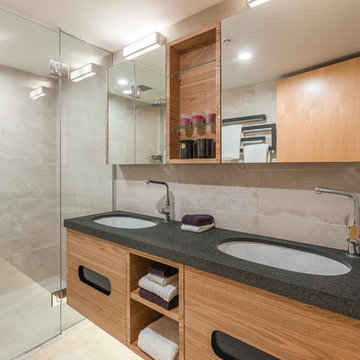
This bathroom was part of an apartment renovation and I used the same finishes that I used in their kitchen to keep a seamless design through-out.
The wall mounted vanity unit features large draws with american Oak veneer finish (planked) and Black Granite top with under-mounted sinks. Large mirror unit features storage behind the mirrors and lighting about the unit.
Large walk in shower with rain-head and adjustable shower.
Photography by Kallan MacLeod
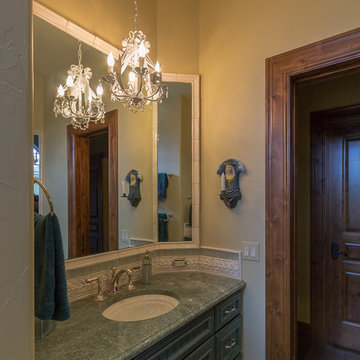
Photo Credit: TammiTPhotography
This is an example of a scandinavian bathroom in Denver with recessed-panel cabinets, blue cabinets, granite benchtops and beige walls.
This is an example of a scandinavian bathroom in Denver with recessed-panel cabinets, blue cabinets, granite benchtops and beige walls.
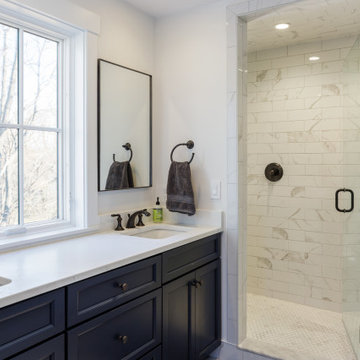
Scandinavian master bathroom in Boston with flat-panel cabinets, blue cabinets, white walls, granite benchtops, white benchtops and a double vanity.
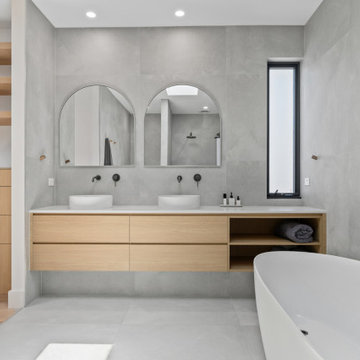
Two family homes capturing south westerly sea views of West Beach. The soaring entrance features an open oak staircase and bridge through the void channels light and sea breezes deep into the home. These homes have simple color and material palette that replicates the neutral warm tones of the sand dunes.
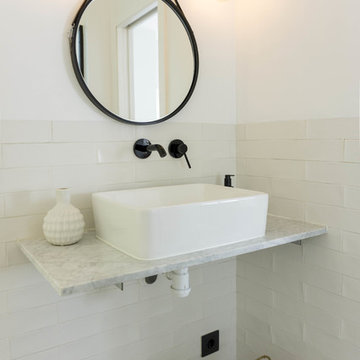
Lavabo sobre encimera de piedra de mármol portobello con espejo circular y alicatado en blanco retro.
Design ideas for a small scandinavian 3/4 bathroom in Malaga with open cabinets, an alcove tub, a one-piece toilet, multi-coloured tile, ceramic tile, white walls, cement tiles, a vessel sink, granite benchtops and grey floor.
Design ideas for a small scandinavian 3/4 bathroom in Malaga with open cabinets, an alcove tub, a one-piece toilet, multi-coloured tile, ceramic tile, white walls, cement tiles, a vessel sink, granite benchtops and grey floor.
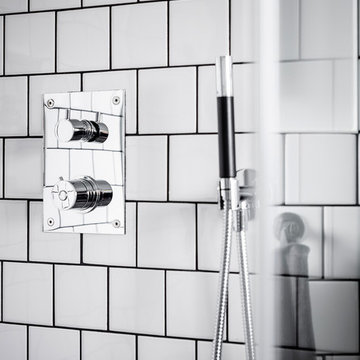
Här flyttade vi väggen närmast master bedroom för att få ett större badrum med plats för både dusch och badkar
Design ideas for a large scandinavian master bathroom in Gothenburg with furniture-like cabinets, dark wood cabinets, an open shower, a wall-mount toilet, white tile, ceramic tile, white walls, cement tiles, granite benchtops, multi-coloured floor, an open shower and black benchtops.
Design ideas for a large scandinavian master bathroom in Gothenburg with furniture-like cabinets, dark wood cabinets, an open shower, a wall-mount toilet, white tile, ceramic tile, white walls, cement tiles, granite benchtops, multi-coloured floor, an open shower and black benchtops.
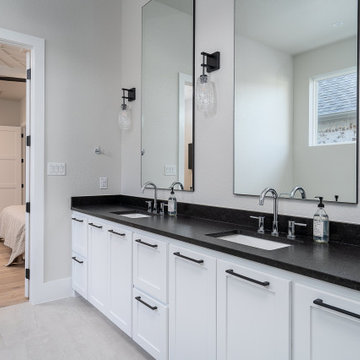
Modern style bathroom with freestanding bathtub, alcove shower, and stunning dark grey tiling.
Inspiration for a mid-sized scandinavian master bathroom in Dallas with white cabinets, white walls, cement tiles, a drop-in sink, granite benchtops, beige floor, black benchtops, a double vanity and a built-in vanity.
Inspiration for a mid-sized scandinavian master bathroom in Dallas with white cabinets, white walls, cement tiles, a drop-in sink, granite benchtops, beige floor, black benchtops, a double vanity and a built-in vanity.
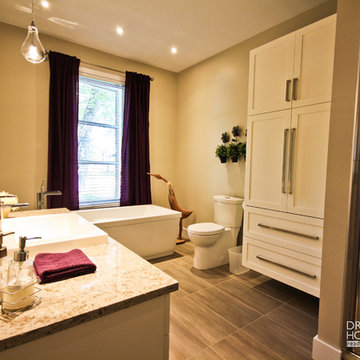
Drummond House Plans #3926
Blueprint & PDF files for sale starting at $1049
Beautiful scandinavian bathroom of a modern farmhouse !
Design ideas for a mid-sized scandinavian master bathroom in Kansas City with a drop-in sink, furniture-like cabinets, white cabinets, granite benchtops, a freestanding tub, a corner shower, a one-piece toilet, gray tile, ceramic tile, beige walls and ceramic floors.
Design ideas for a mid-sized scandinavian master bathroom in Kansas City with a drop-in sink, furniture-like cabinets, white cabinets, granite benchtops, a freestanding tub, a corner shower, a one-piece toilet, gray tile, ceramic tile, beige walls and ceramic floors.
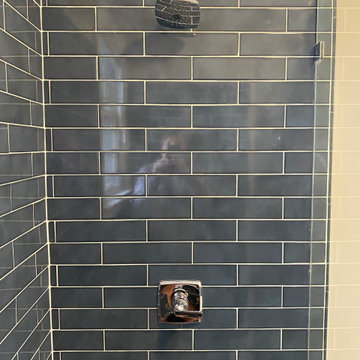
Bathroom Remodeling Savannah, Georgia l Tiled bath, tile floor installation, interior paint, new vanity installation, and new bathroom fixtures
Mid-sized scandinavian master bathroom in Other with furniture-like cabinets, black cabinets, an open shower, a one-piece toilet, blue tile, glass sheet wall, white walls, ceramic floors, a console sink, granite benchtops, grey floor, a hinged shower door, white benchtops, a single vanity and a floating vanity.
Mid-sized scandinavian master bathroom in Other with furniture-like cabinets, black cabinets, an open shower, a one-piece toilet, blue tile, glass sheet wall, white walls, ceramic floors, a console sink, granite benchtops, grey floor, a hinged shower door, white benchtops, a single vanity and a floating vanity.
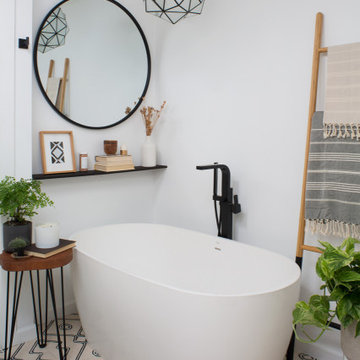
Mid-sized scandinavian master bathroom in Los Angeles with flat-panel cabinets, medium wood cabinets, a freestanding tub, an alcove shower, a one-piece toilet, white tile, marble, white walls, cement tiles, an undermount sink, granite benchtops, beige floor, a hinged shower door and black benchtops.
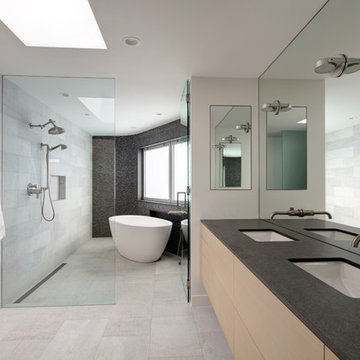
Inspiration for a large scandinavian master wet room bathroom in Los Angeles with flat-panel cabinets, light wood cabinets, a freestanding tub, ceramic floors, an integrated sink, granite benchtops, beige floor, a hinged shower door and white benchtops.
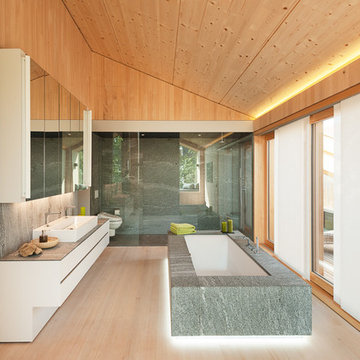
Expansive scandinavian bathroom in Berlin with a freestanding tub, a double shower, a trough sink, flat-panel cabinets, white cabinets, granite benchtops, light hardwood floors and brown walls.
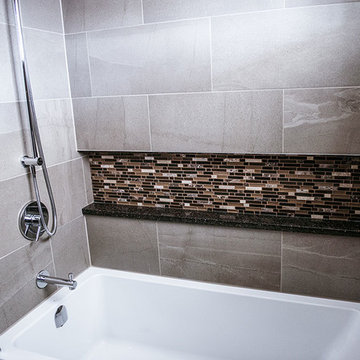
Inspiration for a mid-sized scandinavian master bathroom in Other with flat-panel cabinets, brown cabinets, an alcove tub, a shower/bathtub combo, a one-piece toilet, gray tile, brown walls, ceramic floors, an undermount sink, granite benchtops, grey floor, a hinged shower door and black benchtops.
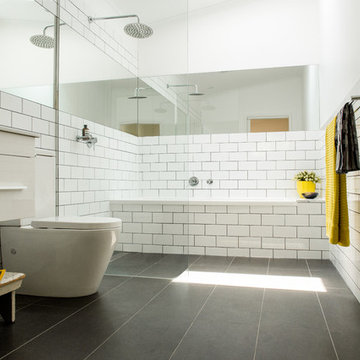
Heartstory Photography
Mid-sized scandinavian master bathroom in Canberra - Queanbeyan with white cabinets, a drop-in tub, an open shower, a one-piece toilet, white tile, subway tile, white walls, ceramic floors, a wall-mount sink and granite benchtops.
Mid-sized scandinavian master bathroom in Canberra - Queanbeyan with white cabinets, a drop-in tub, an open shower, a one-piece toilet, white tile, subway tile, white walls, ceramic floors, a wall-mount sink and granite benchtops.
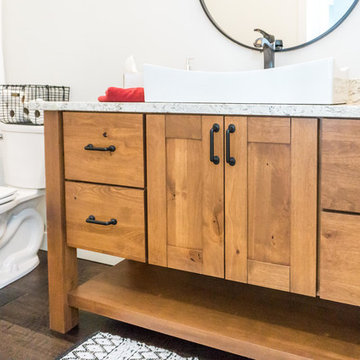
Builders Firstsource SD,
Woodland Cabinetry Vanity
Design ideas for a small scandinavian master bathroom in Other with flat-panel cabinets, medium wood cabinets, dark hardwood floors, granite benchtops, brown floor and white benchtops.
Design ideas for a small scandinavian master bathroom in Other with flat-panel cabinets, medium wood cabinets, dark hardwood floors, granite benchtops, brown floor and white benchtops.
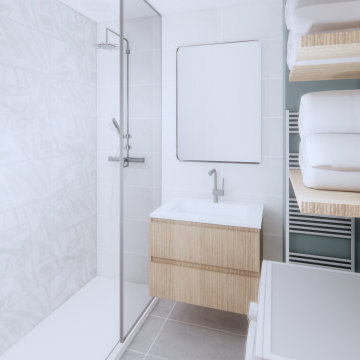
La volonté de ce projet était de repenser les volumes du séjour afin d'ouvrir la cuisine et d'intégrer un espace bureau pour le télétravail. L'ambiance voulue reste naturelle et chaleureuse.
Ensuite, nous avons travaillé sur l'intégration de rangements dans tout l'appartement sans perdre d'espace. J'ai accompagné le client dans le choix des matériaux et couleurs du projet.
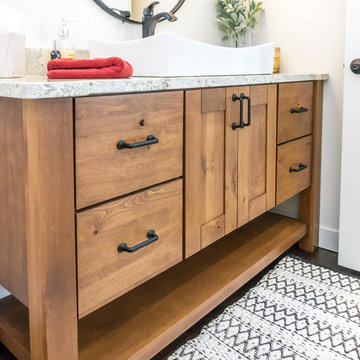
Builders Firstsource SD,
Woodland Cabinetry Vanity
This is an example of a small scandinavian master bathroom in Other with flat-panel cabinets, medium wood cabinets, dark hardwood floors, granite benchtops, brown floor and white benchtops.
This is an example of a small scandinavian master bathroom in Other with flat-panel cabinets, medium wood cabinets, dark hardwood floors, granite benchtops, brown floor and white benchtops.
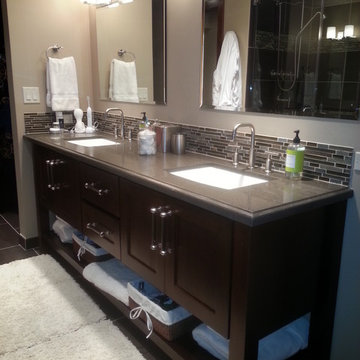
Large scandinavian master bathroom in Salt Lake City with shaker cabinets, dark wood cabinets, beige tile, brown tile, gray tile, matchstick tile, beige walls, ceramic floors, an undermount sink, granite benchtops, an alcove shower, a two-piece toilet and grey benchtops.
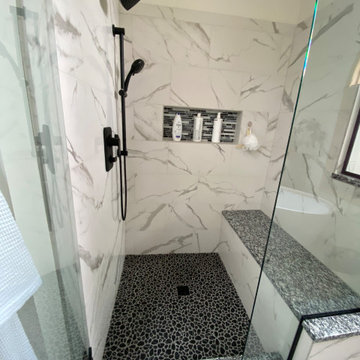
Photo of a large scandinavian master bathroom in Cleveland with raised-panel cabinets, black cabinets, a freestanding tub, an alcove shower, a two-piece toilet, white tile, porcelain tile, grey walls, porcelain floors, an undermount sink, granite benchtops, grey floor, a hinged shower door, black benchtops, an enclosed toilet, a double vanity and a built-in vanity.
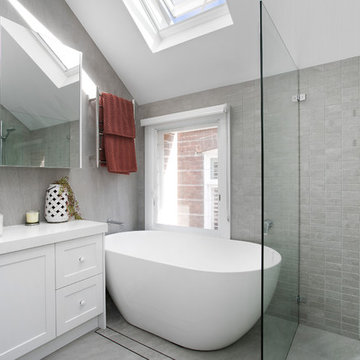
This is an example of a scandinavian master bathroom in Sydney with shaker cabinets, white cabinets, a freestanding tub, gray tile, granite benchtops, a hinged shower door, white benchtops, a curbless shower, grey walls, a vessel sink and grey floor.
Scandinavian Bathroom Design Ideas with Granite Benchtops
1