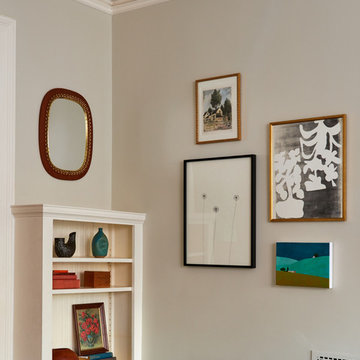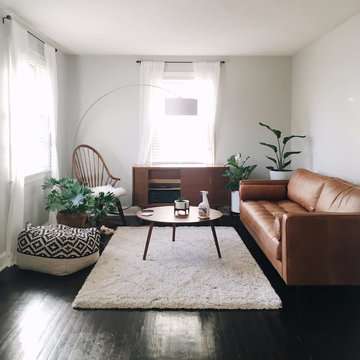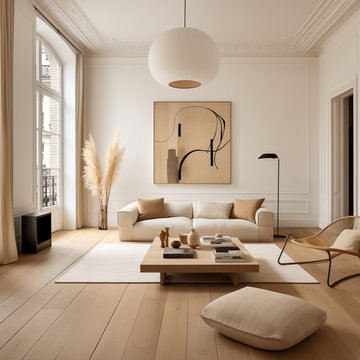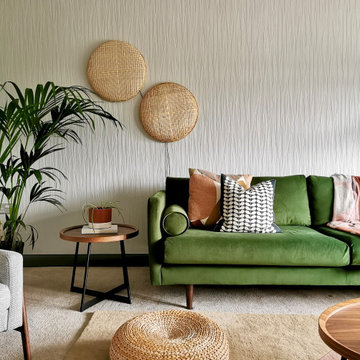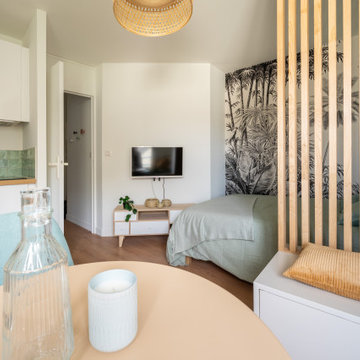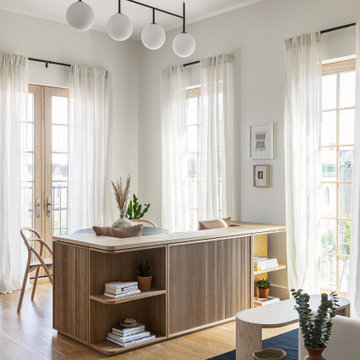Scandinavian Beige Living Design Ideas
Refine by:
Budget
Sort by:Popular Today
161 - 180 of 4,923 photos
Item 1 of 3
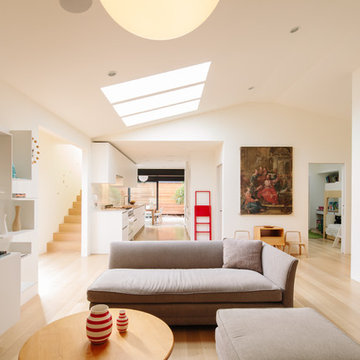
A radical remodel of a modest beach bungalow originally built in 1913 and relocated in 1920 to its current location, blocks from the ocean.
The exterior of the Bay Street Residence remains true to form, preserving its inherent street presence. The interior has been fully renovated to create a streamline connection between each interior space and the rear yard. A 2-story rear addition provides a master suite and deck above while simultaneously creating a unique space below that serves as a terraced indoor dining and living area open to the outdoors.
Photographer: Taiyo Watanabe
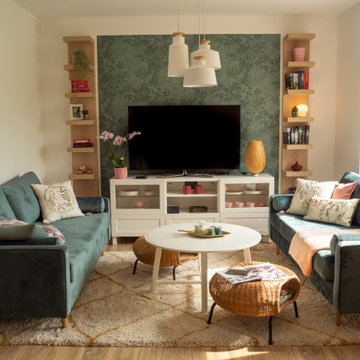
Loungebereich für entspannte Stunden und unterhaltsame Gespräche
Photo of a mid-sized scandinavian open concept family room in Other with green walls, a wall-mounted tv, brown floor and light hardwood floors.
Photo of a mid-sized scandinavian open concept family room in Other with green walls, a wall-mounted tv, brown floor and light hardwood floors.
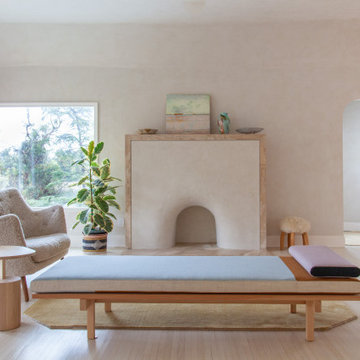
Design ideas for a scandinavian living room in Los Angeles with beige walls, light hardwood floors, a standard fireplace, no tv and beige floor.
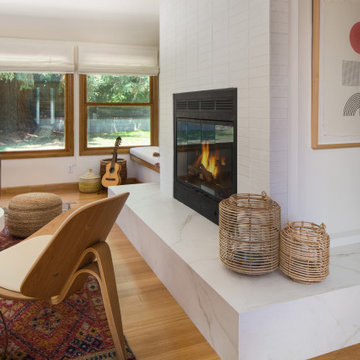
Complete overhaul of the common area in this wonderful Arcadia home.
The living room, dining room and kitchen were redone.
The direction was to obtain a contemporary look but to preserve the warmth of a ranch home.
The perfect combination of modern colors such as grays and whites blend and work perfectly together with the abundant amount of wood tones in this design.
The open kitchen is separated from the dining area with a large 10' peninsula with a waterfall finish detail.
Notice the 3 different cabinet colors, the white of the upper cabinets, the Ash gray for the base cabinets and the magnificent olive of the peninsula are proof that you don't have to be afraid of using more than 1 color in your kitchen cabinets.
The kitchen layout includes a secondary sink and a secondary dishwasher! For the busy life style of a modern family.
The fireplace was completely redone with classic materials but in a contemporary layout.
Notice the porcelain slab material on the hearth of the fireplace, the subway tile layout is a modern aligned pattern and the comfortable sitting nook on the side facing the large windows so you can enjoy a good book with a bright view.
The bamboo flooring is continues throughout the house for a combining effect, tying together all the different spaces of the house.
All the finish details and hardware are honed gold finish, gold tones compliment the wooden materials perfectly.
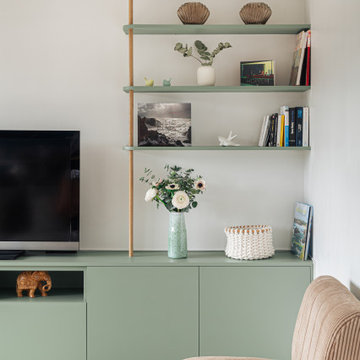
Projet d'agencement d'un appartement des années 70. L'objectif était d'optimiser et sublimer les espaces en créant des meubles menuisés. On commence par le salon avec son meuble TV / bibliothèque.
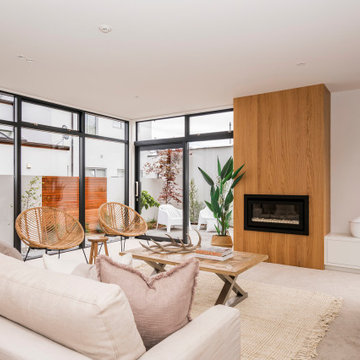
Prime Oak Art Veneer clad fireplace with white entertainment unit with TV nook
Inspiration for a mid-sized scandinavian formal open concept living room in Christchurch with white walls, carpet, a ribbon fireplace, a wood fireplace surround, a wall-mounted tv and beige floor.
Inspiration for a mid-sized scandinavian formal open concept living room in Christchurch with white walls, carpet, a ribbon fireplace, a wood fireplace surround, a wall-mounted tv and beige floor.
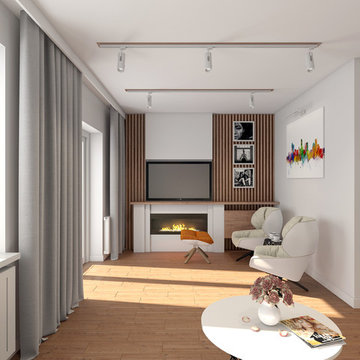
Small scandinavian living room in Other with white walls, medium hardwood floors, a ribbon fireplace, a plaster fireplace surround, a wall-mounted tv and brown floor.
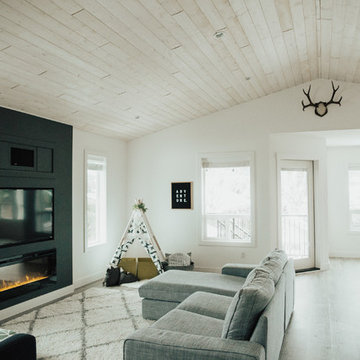
Design ideas for a mid-sized scandinavian open concept living room in Vancouver with white walls, a wall-mounted tv, a ribbon fireplace and vinyl floors.
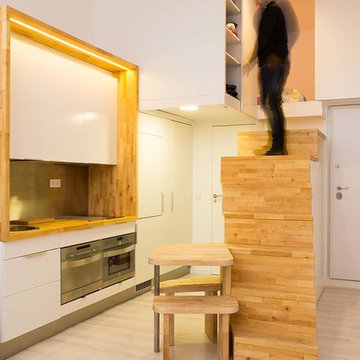
Se propone convertir la vivienda, de tamaño muy reducido, en un paisaje que distorsione su escala real. La petición por parte del cliente de una escalera normal para acceder al pequeño altillo-dormitorio marca la pauta para la creación de una “montaña” que es también almacenamiento y armario en el acceso, delimitación entre éste y cocina, y estudio en su parte alta. Una mesa crece de un peldaño, acompañada de taburetes que reflejan su forma al esconderse bajo ella. La cocina se delimita en su contorno, creando un marco que restringe su influencia y genera un nuevo objeto en el paisaje.
Fotografías: Yen Chen
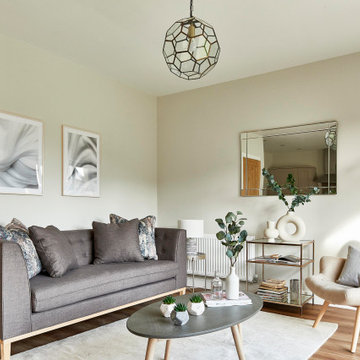
Design ideas for a mid-sized scandinavian open concept living room in Other with grey walls, laminate floors, no fireplace, no tv and brown floor.
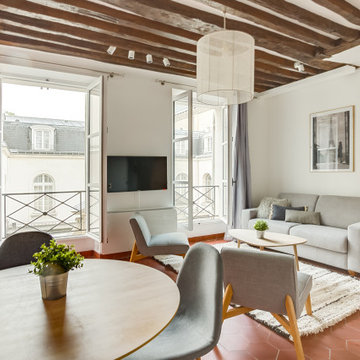
Des clients expatriés charmants qui m'ont fait confiance à 100% dès la première rencontre. Dans ce grand 2 pièces d'environ 60 m2 destiné à la location meublée, on a gardé tout ce qui faisait son charme : les poutres au plafond, les tomettes et le beau parquet au sol, et les portes. Mais on a revu l'organisation des espaces, en ouvrant la cuisine, et en agrandissant la salle de bain et le dressing. Un air de déco a par ailleurs géré clé en main l'ameublement et la décoration complète de l'appartement.
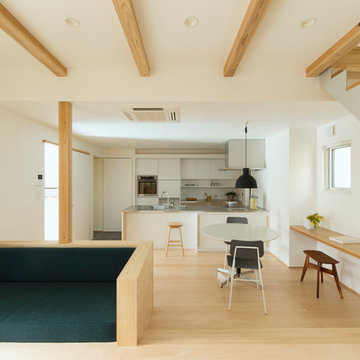
Inspiration for a scandinavian open concept living room in Other with white walls, light hardwood floors and brown floor.
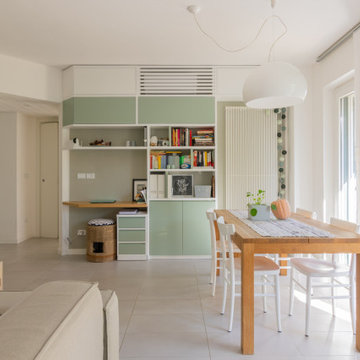
progetto e foto
Arch Debora Di Michele
Micro Interior Design
Inspiration for a mid-sized scandinavian open concept family room in Other with a library, white walls, porcelain floors, a ribbon fireplace, a plaster fireplace surround and grey floor.
Inspiration for a mid-sized scandinavian open concept family room in Other with a library, white walls, porcelain floors, a ribbon fireplace, a plaster fireplace surround and grey floor.
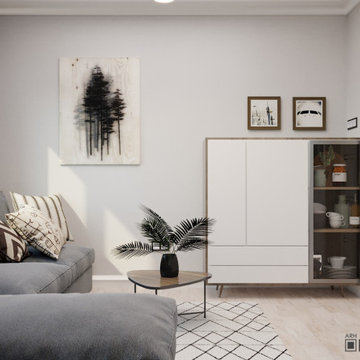
Интерьер выполнен в теплых светлых тонах с контрастными акцентами: яркие стены на кухне и в гостиной, деревянные элементы.
Inspiration for a scandinavian open concept living room in Other with white walls, laminate floors, no fireplace and beige floor.
Inspiration for a scandinavian open concept living room in Other with white walls, laminate floors, no fireplace and beige floor.
Scandinavian Beige Living Design Ideas
9




