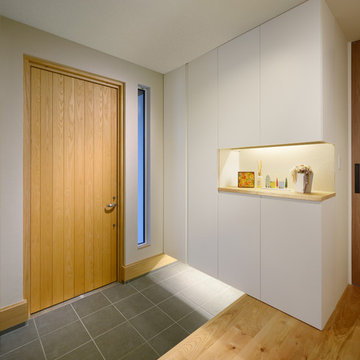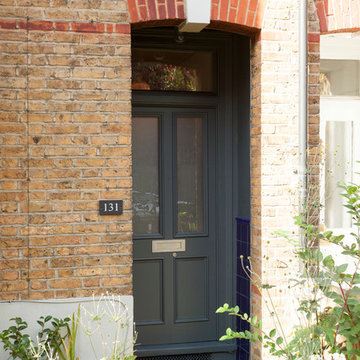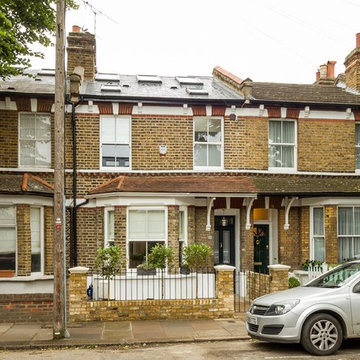Scandinavian Brown Entryway Design Ideas
Refine by:
Budget
Sort by:Popular Today
1 - 20 of 1,566 photos
Item 1 of 3
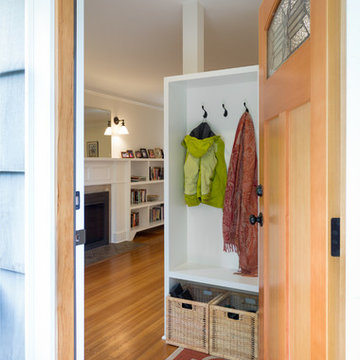
A small family home felt quite cramped and the kitchen outdated. In order to create more space and take advantage of the south light we created a 200 sq ft addition to accommodate a new sunny kitchen that connects to the backyard patio. One request from the clients was a place for a love-seat in the kitchen allowing for a comfortable sunny spot to read and converse with the cook. The old kitchen became the dining room and a new entry way at the front entrance separates the front door and living space. Making the best of the small rooms many new built-in’s where added for best functionality and added personality.
Contractor: Restored Design & Remodel, LLC
Photos: Ross Anania
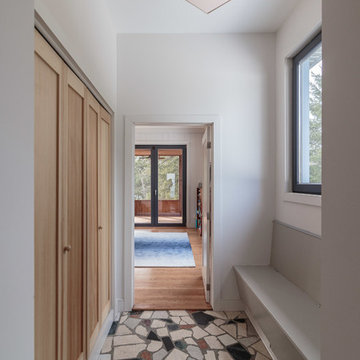
General Contractor: Irontree Construction; Photographer: Camil Tang
Inspiration for a small scandinavian vestibule in Montreal with white walls, limestone floors and multi-coloured floor.
Inspiration for a small scandinavian vestibule in Montreal with white walls, limestone floors and multi-coloured floor.
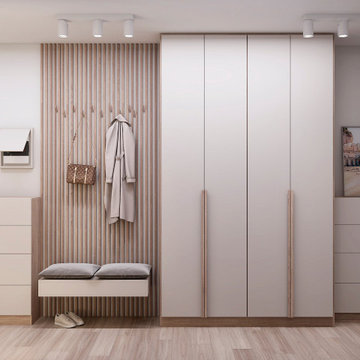
Modern hallway cloak room storage in Scandinavian style, wooden hander.
Design ideas for a small scandinavian entry hall in London.
Design ideas for a small scandinavian entry hall in London.

This is an example of a small scandinavian entry hall in Other with grey walls, light hardwood floors, a single front door, a medium wood front door and brown floor.
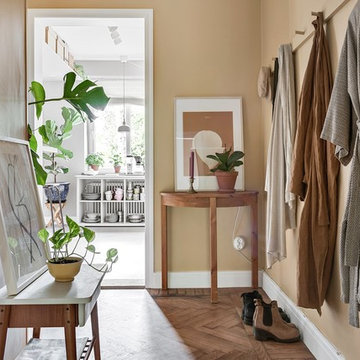
Bjurfors/ SE360
Design ideas for a small scandinavian entryway in Malmo with beige walls, medium hardwood floors and brown floor.
Design ideas for a small scandinavian entryway in Malmo with beige walls, medium hardwood floors and brown floor.
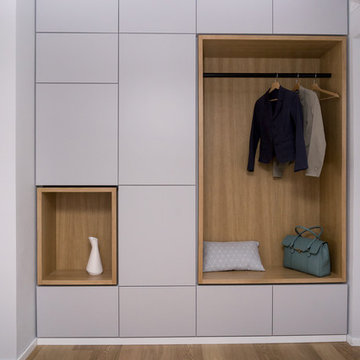
Armadio a muro progettato e realizzato su misura, con appendiabiti a vista.
Photo of a mid-sized scandinavian entryway in Rome.
Photo of a mid-sized scandinavian entryway in Rome.
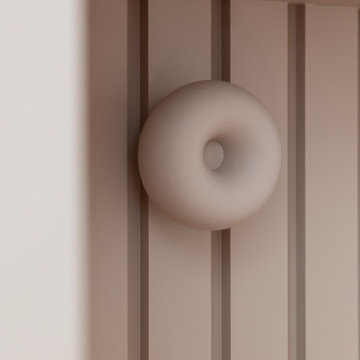
Inspiration for a small scandinavian entryway in Paris with pink walls, light hardwood floors and wallpaper.
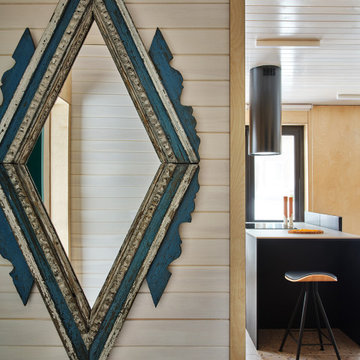
Зеркало в раме из старинных оконных наличников
Inspiration for a scandinavian entryway in Moscow.
Inspiration for a scandinavian entryway in Moscow.
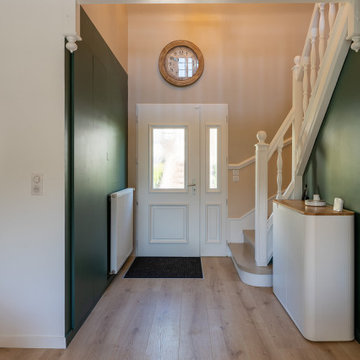
Mes clients désiraient une circulation plus fluide pour leur pièce à vivre et une ambiance plus chaleureuse et moderne.
Après une étude de faisabilité, nous avons décidé d'ouvrir une partie du mur porteur afin de créer un bloc central recevenant d'un côté les éléments techniques de la cuisine et de l'autre le poêle rotatif pour le salon. Dès l'entrée, nous avons alors une vue sur le grand salon.
La cuisine a été totalement retravaillée, un grand plan de travail et de nombreux rangements, idéal pour cette grande famille.
Côté salle à manger, nous avons joué avec du color zonning, technique de peinture permettant de créer un espace visuellement. Une grande table esprit industriel, un banc et des chaises colorées pour un espace dynamique et chaleureux.
Pour leur salon, mes clients voulaient davantage de rangement et des lignes modernes, j'ai alors dessiné un meuble sur mesure aux multiples rangements et servant de meuble TV. Un canapé en cuir marron et diverses assises modulables viennent délimiter cet espace chaleureux et conviviale.
L'ensemble du sol a été changé pour un modèle en startifié chêne raboté pour apporter de la chaleur à la pièce à vivre.
Le mobilier et la décoration s'articulent autour d'un camaïeu de verts et de teintes chaudes pour une ambiance chaleureuse, moderne et dynamique.
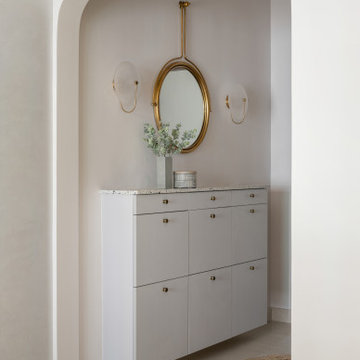
The foyer in this home is compact entryway that led into the living. With the obvious client needs of having a storage space, we faced the challenge of making the storage cabinet work, while keeping the space light and free. With all practical considerations, we designed a sleek pull down shoe cabinet with drawers to serve functionally. A great highlight was the terrazzo countertop with neutral toned chips. It elevated the entire look super seamlessly.
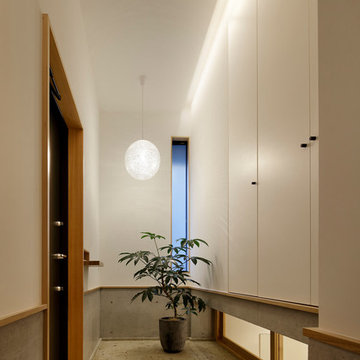
Photo Copyright Satoshi Shigeta
Design ideas for a small scandinavian entry hall in Tokyo with white walls, a single front door, a black front door and beige floor.
Design ideas for a small scandinavian entry hall in Tokyo with white walls, a single front door, a black front door and beige floor.
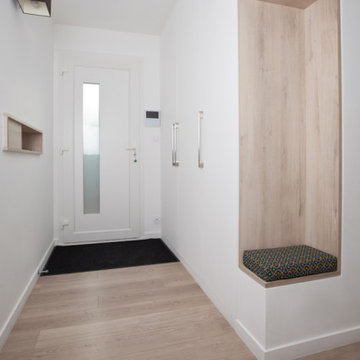
Photo of a mid-sized scandinavian entry hall in Grenoble with white walls, laminate floors, a double front door, a white front door and beige floor.
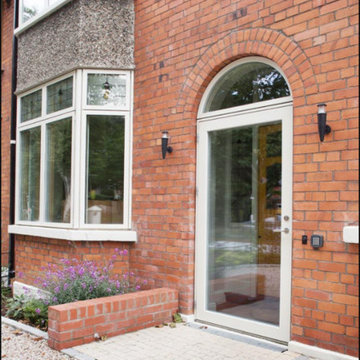
This Joseph Little Architects project for which I was Project Architect is a low energy deep retrofit and extension that features, External wall insulation, MVHR ventilation and a gravity fed rainwater harvest system. It achieved a BER – A3.
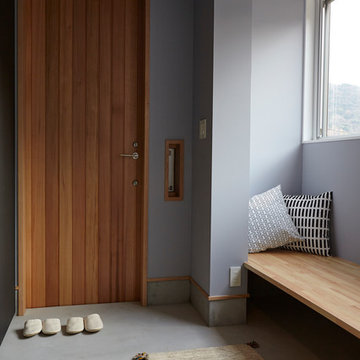
photo by yoko inoue
Inspiration for a mid-sized scandinavian entry hall in Other with grey walls, a single front door, a medium wood front door and grey floor.
Inspiration for a mid-sized scandinavian entry hall in Other with grey walls, a single front door, a medium wood front door and grey floor.
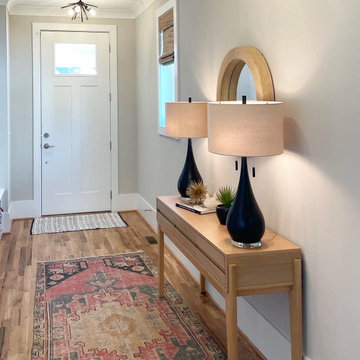
Small changes for a big impact! This entry space was updated with a modern black sputnik entry light, a warm honey oak console with additional storage, bold shapely lamps with a pop of acrylic, a warm turkish rug to ground the space, and a beautiful pencil reed mirror for some texture and interest.
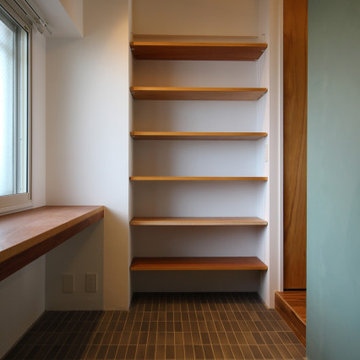
Inspiration for a small scandinavian mudroom in Tokyo Suburbs with ceramic floors and grey floor.
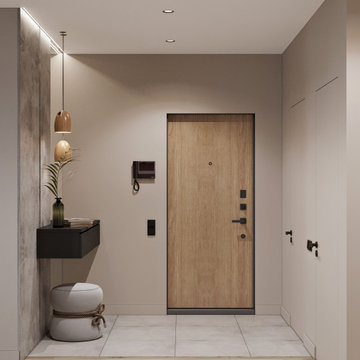
Photo of a mid-sized scandinavian front door in Other with beige walls, porcelain floors, a single front door, a medium wood front door and grey floor.
Scandinavian Brown Entryway Design Ideas
1
