Scandinavian Dining Room Design Ideas with a Wood Stove
Refine by:
Budget
Sort by:Popular Today
141 - 160 of 220 photos
Item 1 of 3

Photo of a mid-sized scandinavian open plan dining in Munich with white walls, concrete floors, a wood stove, a plaster fireplace surround, grey floor and wood.
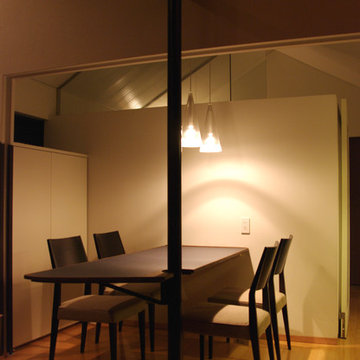
構造支柱を利用したオリジナルダイニングテーブル
Photo of a scandinavian open plan dining in Other with plywood floors, a wood stove, a tile fireplace surround, white walls and beige floor.
Photo of a scandinavian open plan dining in Other with plywood floors, a wood stove, a tile fireplace surround, white walls and beige floor.
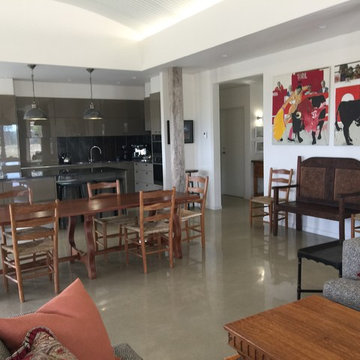
The Kitchen/Dining area of 'Bampton' showing Yellow Box tree trunks, polished concrete floor and Lighting from Emac & Lawton.
Design ideas for a large scandinavian open plan dining in Other with white walls, concrete floors, a wood stove, a concrete fireplace surround and grey floor.
Design ideas for a large scandinavian open plan dining in Other with white walls, concrete floors, a wood stove, a concrete fireplace surround and grey floor.
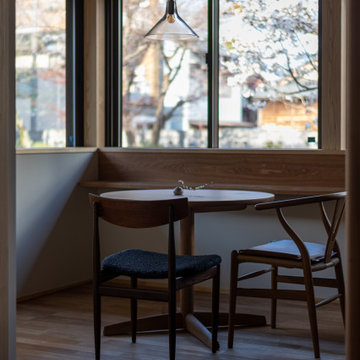
Photo of a mid-sized scandinavian dining room in Other with grey walls, light hardwood floors, a wood stove, a plaster fireplace surround and wood.
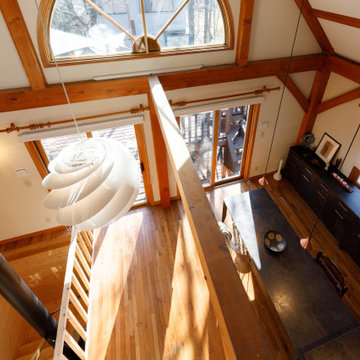
Design ideas for a scandinavian open plan dining in Other with white walls, medium hardwood floors, a wood stove, a stone fireplace surround and wallpaper.
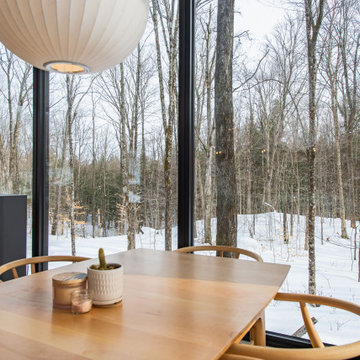
Le salon et salle de dîner de la Maison de l'Écorce séduit avec son plafond voûté et de grandes fenêtres qui invitent la nature à l'intérieur. Un espace aérien où la lumière abonde, créant une expérience gastronomique immersive et évoquant l'essence même de la vie scandinave, fusionnant l'intérieur avec la splendeur extérieure.
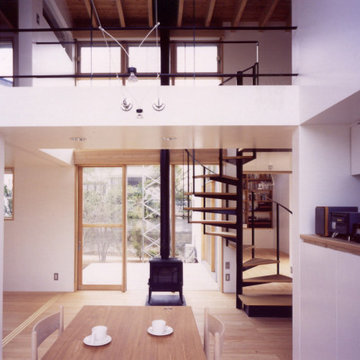
This is an example of a mid-sized scandinavian open plan dining in Other with white walls, light hardwood floors, exposed beam, a wood stove, a wood fireplace surround and beige floor.
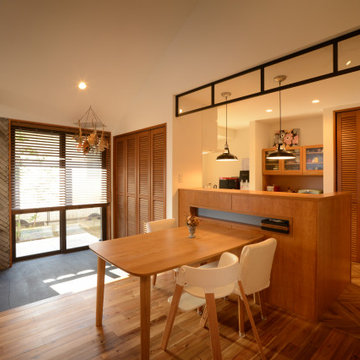
Scandinavian dining room in Other with white walls, light hardwood floors, a wood stove, a tile fireplace surround, brown floor, wallpaper and brick walls.
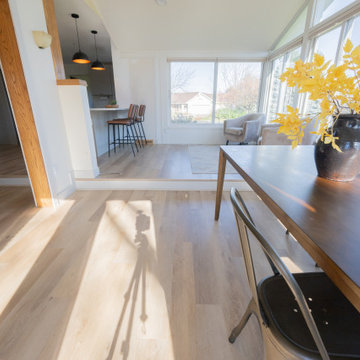
Inspired by sandy shorelines on the California coast, this beachy blonde vinyl floor brings just the right amount of variation to each room. With the Modin Collection, we have raised the bar on luxury vinyl plank. The result is a new standard in resilient flooring. Modin offers true embossed in register texture, a low sheen level, a rigid SPC core, an industry-leading wear layer, and so much more.
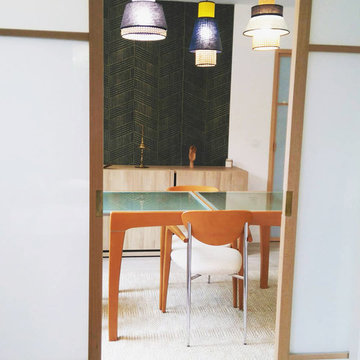
Espace salle à manger ouvert et lumineux.
This is an example of a mid-sized scandinavian open plan dining in Bordeaux with ceramic floors, beige floor, white walls, a wood stove, a metal fireplace surround and wallpaper.
This is an example of a mid-sized scandinavian open plan dining in Bordeaux with ceramic floors, beige floor, white walls, a wood stove, a metal fireplace surround and wallpaper.
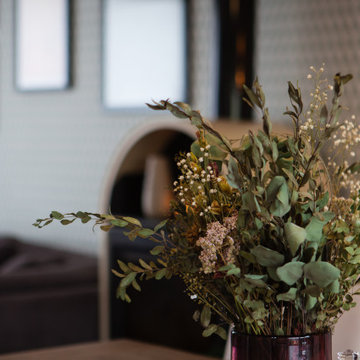
Vue salle à manger - après
Inspiration for a mid-sized scandinavian open plan dining in Lille with green walls, light hardwood floors, a wood stove, a metal fireplace surround and wallpaper.
Inspiration for a mid-sized scandinavian open plan dining in Lille with green walls, light hardwood floors, a wood stove, a metal fireplace surround and wallpaper.
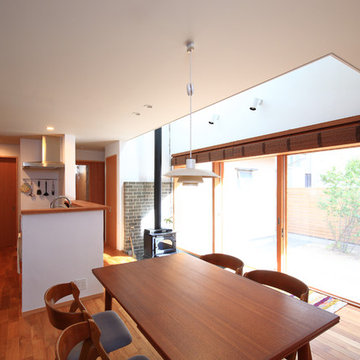
木製サッシと吹抜けが開放感のあるダイニングキッチン。
Photo of a scandinavian open plan dining in Nagoya with white walls, dark hardwood floors, a wood stove, a tile fireplace surround and brown floor.
Photo of a scandinavian open plan dining in Nagoya with white walls, dark hardwood floors, a wood stove, a tile fireplace surround and brown floor.
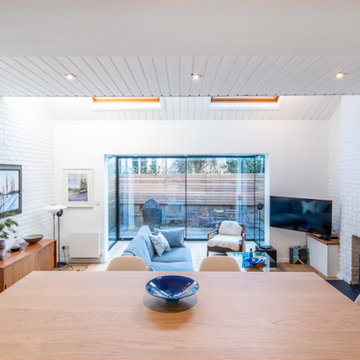
Open plan living dining area with rear light box opening on enclosed courtyards. Exposed painted brick encases this room, reflecting light creating a brighter room.
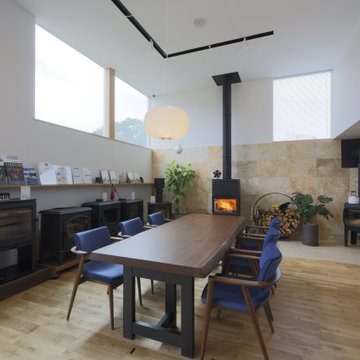
さまざまな薪ストーブとパンフレットを見ながら打合せができるスペースです。高窓で明るい空間になります。
Design ideas for a scandinavian dining room in Other with a wood stove and a tile fireplace surround.
Design ideas for a scandinavian dining room in Other with a wood stove and a tile fireplace surround.
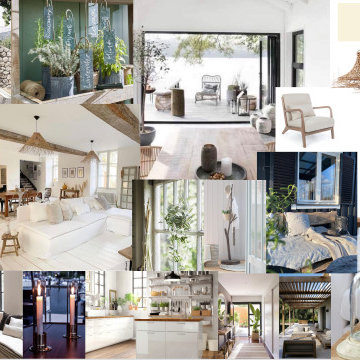
Création d'un agrandissement de la maison, avec un esprit scandinave et surtout ouvrir pour apporter de la luminosité.
Photo of a mid-sized scandinavian dining room in Paris with blue walls, light hardwood floors, a wood stove, a metal fireplace surround, brown floor and coffered.
Photo of a mid-sized scandinavian dining room in Paris with blue walls, light hardwood floors, a wood stove, a metal fireplace surround, brown floor and coffered.
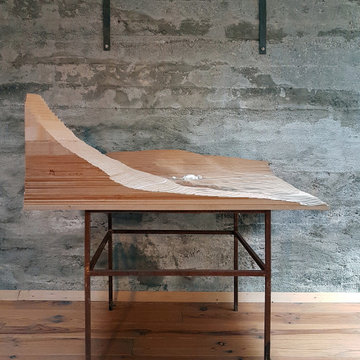
The Guesthouse Nýp at Skarðsströnd is situated on a former sheep farm overlooking the Breiðafjörður Nature Reserve in western Iceland. Originally constructed as a farmhouse in 1936, the building was deserted in the 1970s, slowly falling into disrepair before the new owners eventually began rebuilding in 2001. Since 2006, it has come to be known as a cultural hub of sorts, playing host to various exhibitions, lectures, courses and workshops.
The brief was to conceive a design that would make better use of the existing facilities, allowing for more multifunctional spaces for various cultural activities. This not only involved renovating the main house, but also rebuilding and enlarging the adjoining sheep-shed. Nýp’s first guests arrived in 2013 and where accommodated in two of the four bedrooms in the remodelled farmhouse. The reimagined sheep shed added a further three ensuite guestrooms with a separate entrance. This offers the owners greater flexibility, with the possibility of hosting larger events in the main house without disturbing guests. The new entrance hall and connection to the farmhouse has been given generous dimensions allowing it to double as an exhibition space.
The main house is divided vertically in two volumes with the original living quarters to the south and a barn for hay storage to the North. Bua inserted an additional floor into the barn to create a raised event space with a series of new openings capturing views to the mountains and the fjord. Driftwood, salvaged from a neighbouring beach, has been used as columns to support the new floor. Steel handrails, timber doors and beams have been salvaged from building sites in Reykjavik old town.
The ruins of concrete foundations have been repurposed to form a structured kitchen garden. A steel and polycarbonate structure has been bolted to the top of one concrete bay to create a tall greenhouse, also used by the client as an extra sitting room in the warmer months.
Staying true to Nýp’s ethos of sustainability and slow tourism, Studio Bua took a vernacular approach with a form based on local turf homes and a gradual renovation that focused on restoring and reinterpreting historical features while making full use of local labour, techniques and materials such as stone-turf retaining walls and tiles handmade from local clay.
Since the end of the 19th century, the combination of timber frame and corrugated metal cladding has been widespread throughout Iceland, replacing the traditional turf house. The prevailing wind comes down the valley from the north and east, and so it was decided to overclad the rear of the building and the new extension in corrugated aluzinc - one of the few materials proven to withstand the extreme weather.
In the 1930's concrete was the wonder material, even used as window frames in the case of Nýp farmhouse! The aggregate for the house is rather course with pebbles sourced from the beach below, giving it a special character. Where possible the original concrete walls have been retained and exposed, both internally and externally. The 'front' facades towards the access road and fjord have been repaired and given a thin silicate render (in the original colours) which allows the texture of the concrete to show through.
The project was developed and built in phases and on a modest budget. The site team was made up of local builders and craftsmen including the neighbouring farmer – who happened to own a cement truck. A specialist local mason restored the fragile concrete walls, none of which were reinforced.
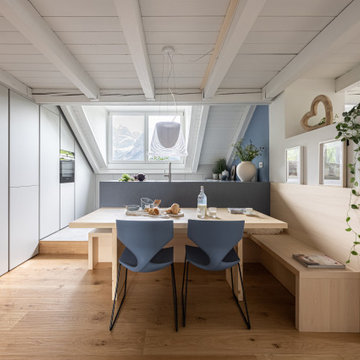
Cucina in mansarda, progettata su misura nei minimi dettagli. Gli arredi in laccato chiaro seguono la linea del tetto con travi a vista adattandosi perfettamente all'architettura esistente. Tavolo centrale con panca ad angolo in legno.
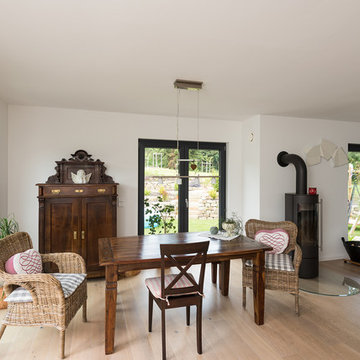
Offenes Wohnen: Der helle, großzügige Wohn-Essbereich geht direkt in die offene Küche mit Kochinsel über. © FingerHaus GmbH
This is an example of a scandinavian open plan dining in Other with white walls, light hardwood floors, a wood stove, a metal fireplace surround and brown floor.
This is an example of a scandinavian open plan dining in Other with white walls, light hardwood floors, a wood stove, a metal fireplace surround and brown floor.
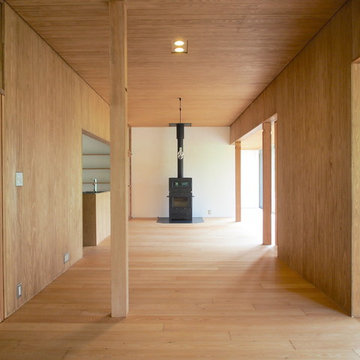
木造の耐震改修
This is an example of a mid-sized scandinavian open plan dining in Other with brown walls, medium hardwood floors, a wood stove, a metal fireplace surround and brown floor.
This is an example of a mid-sized scandinavian open plan dining in Other with brown walls, medium hardwood floors, a wood stove, a metal fireplace surround and brown floor.
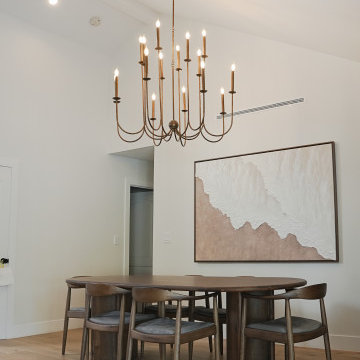
Large scandinavian open plan dining in Los Angeles with white walls, light hardwood floors, a wood stove, a plaster fireplace surround, beige floor, vaulted and wallpaper.
Scandinavian Dining Room Design Ideas with a Wood Stove
8