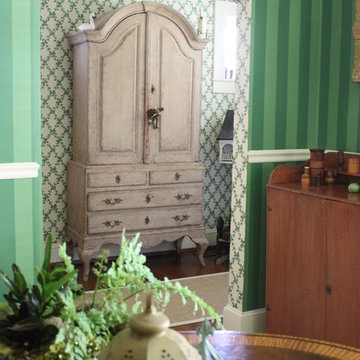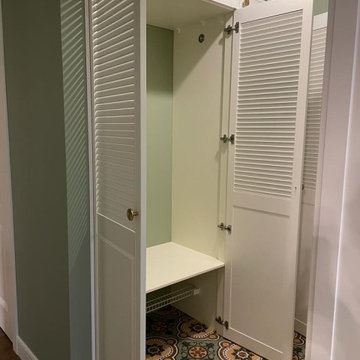Scandinavian Entryway Design Ideas with Green Walls
Refine by:
Budget
Sort by:Popular Today
21 - 40 of 56 photos
Item 1 of 3
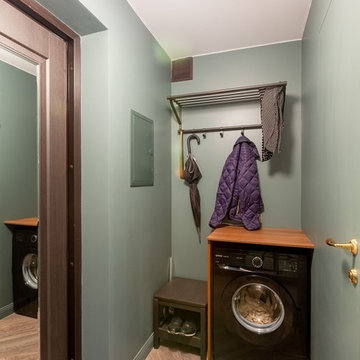
Brainstorm Buro +7 916 0602213
Photo of a small scandinavian front door in Moscow with green walls, dark hardwood floors, a single front door, a dark wood front door and brown floor.
Photo of a small scandinavian front door in Moscow with green walls, dark hardwood floors, a single front door, a dark wood front door and brown floor.
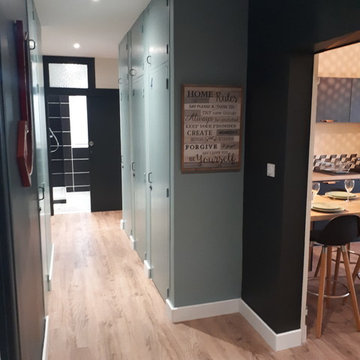
Rénovation totale d'un appartement de 110m2 à Montauban : objectif créer une 4ème chambre pour une colocation de 4 personnes.
Cuisine toute équipée, création d'une 2ème salle de bain, conservation des placards de rangement de l'entrée pour les 4 colocataires, création d'une buanderie avec lave linge sèche linge, appartement climatisé, TV, lave vaisselle, 2 salles de bain
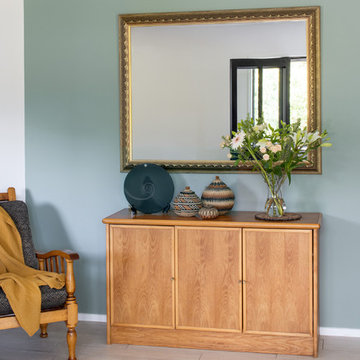
Resene's Windblown Green feature wall provides a contrast to the owner's antique wood furniture and gilt mirror. The African basket ware on display provided inspiration for colour and fabric selections. Aleysha Pangari Interior Design and Charlie Smith Photography
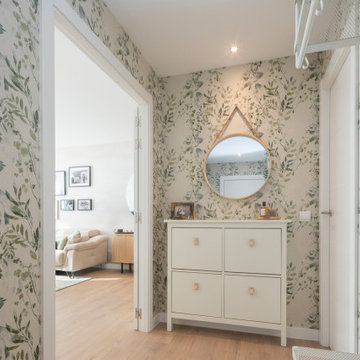
Otro de los must que debía haber en este hall, era un espacio de almacenaje donde poder descargar de abrigos, y zapatos al entrar.
Sin duda, con un banco y un perchero metálico conseguimos resolver esa necesidad.
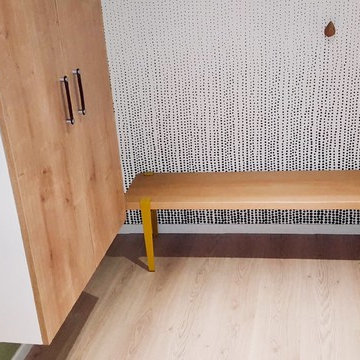
Design ideas for a small scandinavian foyer in Strasbourg with green walls, light hardwood floors and a single front door.
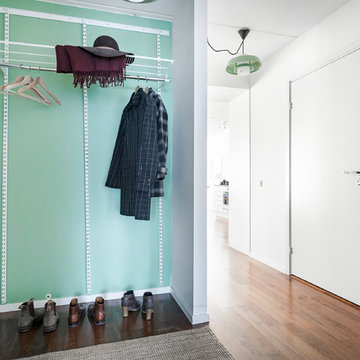
Andreas Pedersen #simplerphoto
Small scandinavian mudroom in Stockholm with green walls and dark hardwood floors.
Small scandinavian mudroom in Stockholm with green walls and dark hardwood floors.
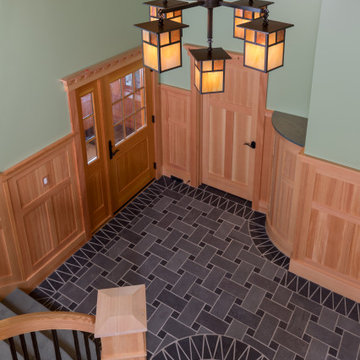
A custom chandelier lights the entry of this custom Maine home.
This is an example of a scandinavian foyer in Portland Maine with green walls, slate floors, a single front door, a medium wood front door and black floor.
This is an example of a scandinavian foyer in Portland Maine with green walls, slate floors, a single front door, a medium wood front door and black floor.
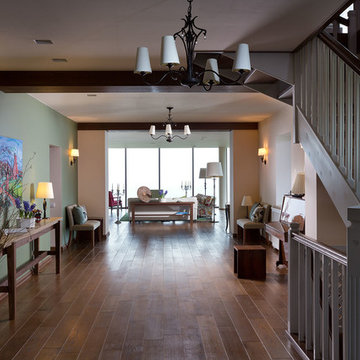
Boris Tsarenko
Дом в Любимовке, Херсонская обл, Украина
Площадь 1500м.кв.
Проектирование 2008-2009
Реализация 2009-2010
Пожалуй, первое, что нужно сказать об этом доме, касается его кровли. Камышовая кровля здания является самой большой в стране. Такая кровля позволила вписать видное во всех отношениях здание в окружающий ландшафт — украинское село в его самом прозаическом варианте. И, конечно же, камыш экологичен. А экологические принципы при возведении объекта старались максимально соблюсти. Поэтому большинство материалов для строительства имеют местное происхождение.
Частичная замена стен окнами была почти обязательна, так как обеспечивает исчерпывающий вид на Днепр — а это и есть одно из главных достоинств локации. Чем больше объект, тем более выверенной должна быть его планировка: ведь эргономичное «обустройство территории» важно не только для комфортной жизни, но и для работы обслуживающего дом персонала. Расположение помещений тщательно продумано, на каждом этаже предусмотрен круговой обход. Цокольный этаж практически полностью отдали под спа-зону. Конечно, любоваться окрестностями можно и с выходящего на Днепр цокольного этажа, но все же лучше подняться повыше. Следующий уровень занимает огромная кухня-столовая-гостиная, одной из главных задач которой и является демонстрация прекрасного вида. Вопрос о занавесках даже не стоял, цветовая гамма выбрана самая нейтральная. К выбору светового сценария подошли аккуратно: в столовой и кухне имеется по большой люстре, зону гостиной для пущего уюта снабдили торшерами. При необходимости все это усиливают регулируемым верхним светом. Приватную зону — детские, спальню, гардероб, кабинет — разместили на втором этаже. Находящаяся здесь небольшая гостиная от своей тезки внизу отличается наличием телевизора и атмосферой «тесного семейного круга». Гостевые комнаты располагаются этажом выше.
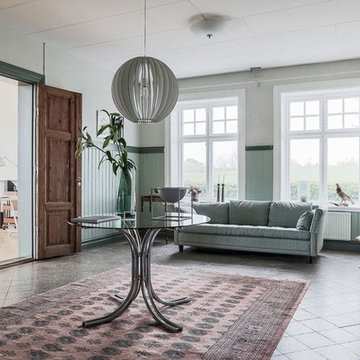
SE360
Inspiration for a scandinavian entry hall in Malmo with green walls and grey floor.
Inspiration for a scandinavian entry hall in Malmo with green walls and grey floor.
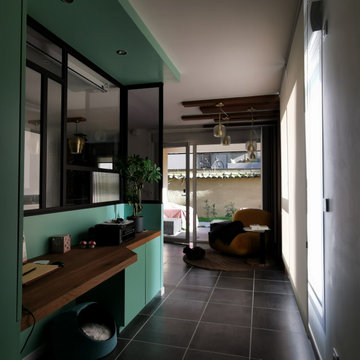
Inspiration for a small scandinavian entry hall in Lyon with green walls, slate floors, a single front door, a white front door and grey floor.
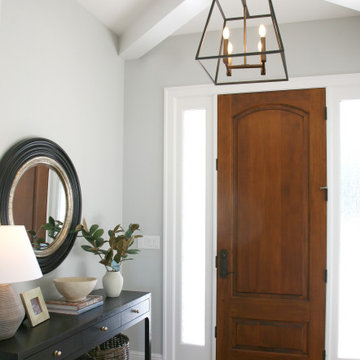
The stained front door is beautiful when paired with the thick coffered ceiling and trim detailing on this spectacular home. The round rug and front foyer table are perfectly appointed by the homeowner to greet guests.
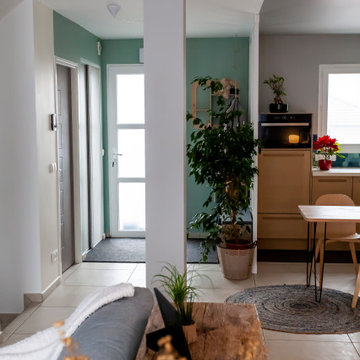
La porte d'entrée donne directement accès à la pièce de vie qui n'a aucunes délimitations pour chaque fonction (entrée, cuisine, séjour, salon). Il est important que chaque espace soit identifié.
Ici, l'espace entrée est entièrement créé avec la couleur douce du Green Blue 84 de chez Farrow and Ball et une cloison amovible bois blanc et verre de chez Leroy Merlin.
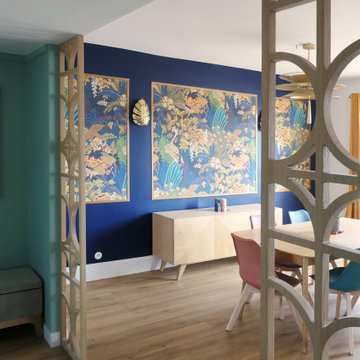
Villa Marcès - Réaménagement et décoration d'un appartement, 94 - Un double claustra, dessiné sur mesure, remplace la double porte vitrée séparant l'entrée de la pièce à vivre tout en laissant passer la lumière.
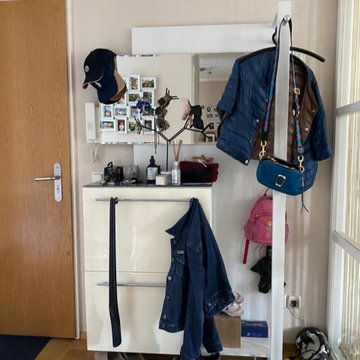
Inspiration for a small scandinavian entryway in Berlin with green walls and brown floor.
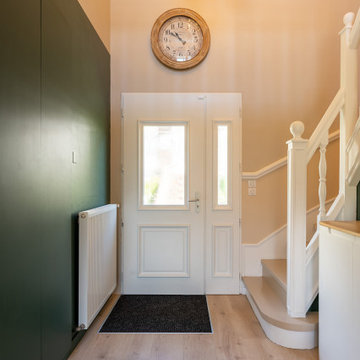
Mes clients désiraient une circulation plus fluide pour leur pièce à vivre et une ambiance plus chaleureuse et moderne.
Après une étude de faisabilité, nous avons décidé d'ouvrir une partie du mur porteur afin de créer un bloc central recevenant d'un côté les éléments techniques de la cuisine et de l'autre le poêle rotatif pour le salon. Dès l'entrée, nous avons alors une vue sur le grand salon.
La cuisine a été totalement retravaillée, un grand plan de travail et de nombreux rangements, idéal pour cette grande famille.
Côté salle à manger, nous avons joué avec du color zonning, technique de peinture permettant de créer un espace visuellement. Une grande table esprit industriel, un banc et des chaises colorées pour un espace dynamique et chaleureux.
Pour leur salon, mes clients voulaient davantage de rangement et des lignes modernes, j'ai alors dessiné un meuble sur mesure aux multiples rangements et servant de meuble TV. Un canapé en cuir marron et diverses assises modulables viennent délimiter cet espace chaleureux et conviviale.
L'ensemble du sol a été changé pour un modèle en startifié chêne raboté pour apporter de la chaleur à la pièce à vivre.
Le mobilier et la décoration s'articulent autour d'un camaïeu de verts et de teintes chaudes pour une ambiance chaleureuse, moderne et dynamique.
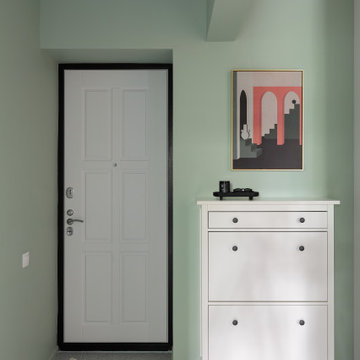
Прихожая с обувницей.
Inspiration for a small scandinavian front door in Saint Petersburg with green walls, ceramic floors, a single front door, a white front door and grey floor.
Inspiration for a small scandinavian front door in Saint Petersburg with green walls, ceramic floors, a single front door, a white front door and grey floor.
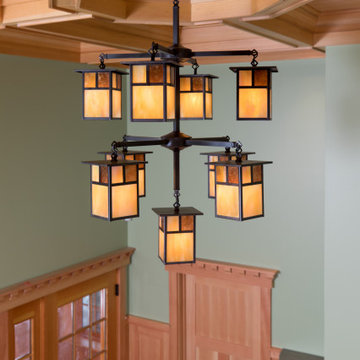
Suspended from the ceiling, this chandelier casts light for the main entryway of this Maine home.
Scandinavian foyer in Portland Maine with green walls, slate floors, a single front door, a medium wood front door and black floor.
Scandinavian foyer in Portland Maine with green walls, slate floors, a single front door, a medium wood front door and black floor.
![バーチ[熱処理]/ハードメープル](https://st.hzcdn.com/fimgs/52b1ea690cde7412_1171-w360-h360-b0-p0--.jpg)
バーチ[熱処理]
無垢フローリング 130mm巾
FBIN06-105
Arbor蜜蝋樹脂ワックス
Photo of a scandinavian entryway with green walls, light hardwood floors and beige floor.
Photo of a scandinavian entryway with green walls, light hardwood floors and beige floor.
Scandinavian Entryway Design Ideas with Green Walls
2
