Scandinavian Entryway Design Ideas with Wood
Refine by:
Budget
Sort by:Popular Today
1 - 20 of 50 photos
Item 1 of 3
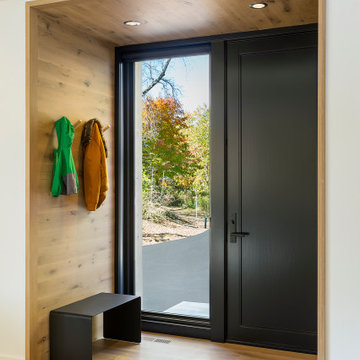
A simple and inviting entryway to this Scandinavian modern home.
Design ideas for a mid-sized scandinavian front door in Minneapolis with white walls, light hardwood floors, a single front door, a black front door, beige floor, wood and wood walls.
Design ideas for a mid-sized scandinavian front door in Minneapolis with white walls, light hardwood floors, a single front door, a black front door, beige floor, wood and wood walls.

We lovingly named this project our Hide & Seek House. Our clients had done a full home renovation a decade prior, but they realized that they had not built in enough storage in their home, leaving their main living spaces cluttered and chaotic. They commissioned us to bring simplicity and order back into their home with carefully planned custom casework in their entryway, living room, dining room and kitchen. We blended the best of Scandinavian and Japanese interiors to create a calm, minimal, and warm space for our clients to enjoy.

This mudroom leads to the back porch which connects to walking trails and the quaint Serenbe community.
Small scandinavian entryway in Atlanta with white walls, light hardwood floors, wood and planked wall panelling.
Small scandinavian entryway in Atlanta with white walls, light hardwood floors, wood and planked wall panelling.

This mudroom uses skylights and large windows to let in the light and maximize the view of the yard (and keep an eye on the kids!). With swinging hammock chairs to enjoy the evening stars through the velux windows. All this whilst still optimizing storage for coats and shoes With blue reef oak cabinets and cedar furniture. The heated Versailles tile floor adds additional warmth and comfort.
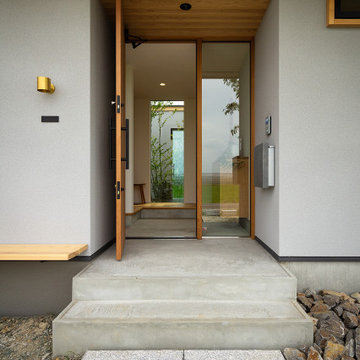
アプローチから見る玄関。玄関横には造作ベンチを設置。田園風景が広がる環境でベンチに腰掛けながら愛犬とのんびり過ごします。レッドシダーで製作された玄関ドアを開けると窓からは中庭に植えた庭木が覗きます。
Photo of a small scandinavian front door in Other with grey walls, concrete floors, a single front door, a medium wood front door, grey floor and wood.
Photo of a small scandinavian front door in Other with grey walls, concrete floors, a single front door, a medium wood front door, grey floor and wood.
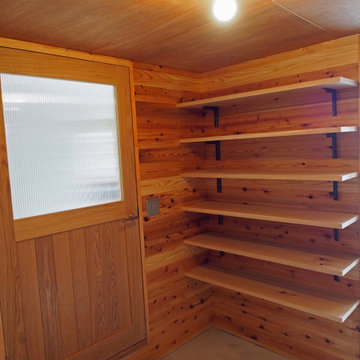
Inspiration for a scandinavian entry hall in Other with brown walls, concrete floors, a single front door, a medium wood front door, grey floor, wood and wood walls.
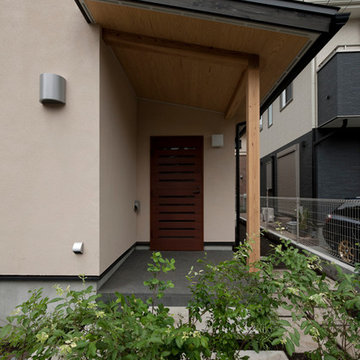
玄関ドアは木製のオリジナルデザイン。光を取り入れ明るい玄関にしている。
Design ideas for a mid-sized scandinavian front door in Tokyo Suburbs with beige walls, porcelain floors, a single front door, a brown front door, black floor, wood and panelled walls.
Design ideas for a mid-sized scandinavian front door in Tokyo Suburbs with beige walls, porcelain floors, a single front door, a brown front door, black floor, wood and panelled walls.
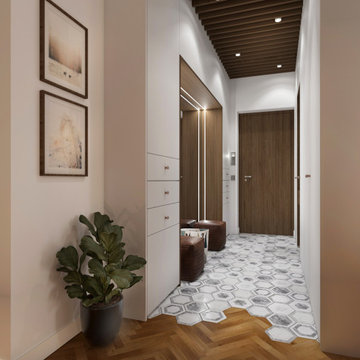
This is an example of a mid-sized scandinavian front door in Moscow with white walls, ceramic floors, a single front door, a medium wood front door, white floor, wood and panelled walls.
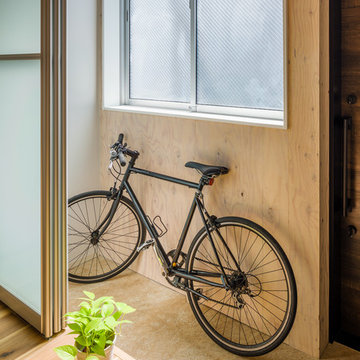
リノベーションで、元々無かったところに、あえて土間空間を作り自転車も置ける様にしています。建物出たすぐ前が道路なので、土間空間を生活空間と挟む事で、外部とのクッションになるバッファ空間になり、外の道路を人が通っても気にならない。洗濯モノを干すサンルームにもなり、外で使うモノの置き場所にもなる。
意味ある余白になっています。
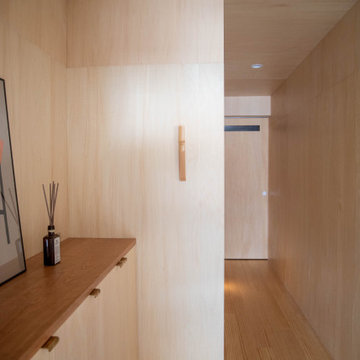
Inspiration for a small scandinavian entry hall in Other with light hardwood floors, a single front door, wood and wood walls.
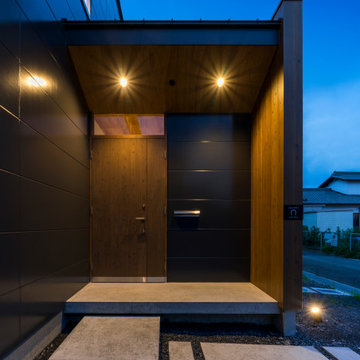
外観は、黒いBOXの手前にと木の壁を配したような構成としています。
木製ドアを開けると広々とした玄関。
正面には坪庭、右側には大きなシュークロゼット。
リビングダイニングルームは、大開口で屋外デッキとつながっているため、実際よりも広く感じられます。
100㎡以下のコンパクトな空間ですが、廊下などの移動空間を省略することで、リビングダイニングが少しでも広くなるようプランニングしています。
屋外デッキは、高い塀で外部からの視線をカットすることでプライバシーを確保しているため、のんびりくつろぐことができます。
家の名前にもなった『COCKPIT』と呼ばれる操縦席のような部屋は、いったん入ると出たくなくなる、超コンパクト空間です。
リビングの一角に設けたスタディコーナー、コンパクトな家事動線などを工夫しました。
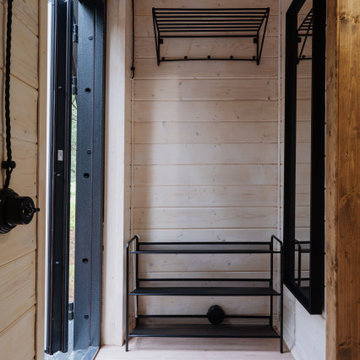
This is an example of a scandinavian entryway in Other with vinyl floors, wood and wood walls.
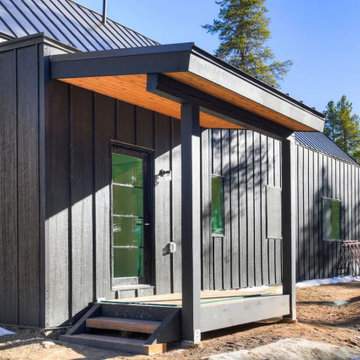
Rocky Mountain Finishes provided the pre-finished LP SmartSide Board and Batten Siding, as well as the prefinished White Fir Siding and Soffit..
Inspiration for a mid-sized scandinavian front door in Denver with black walls, a single front door, a glass front door and wood.
Inspiration for a mid-sized scandinavian front door in Denver with black walls, a single front door, a glass front door and wood.
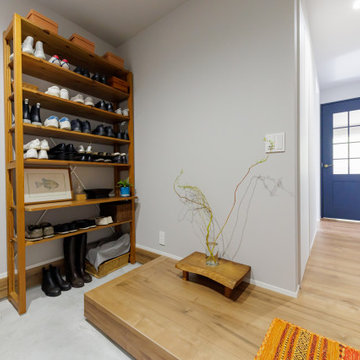
玄関土間はモルタル仕上げ。
Mid-sized scandinavian front door in Kobe with brown walls, a sliding front door, a medium wood front door, grey floor, wood and wood walls.
Mid-sized scandinavian front door in Kobe with brown walls, a sliding front door, a medium wood front door, grey floor, wood and wood walls.
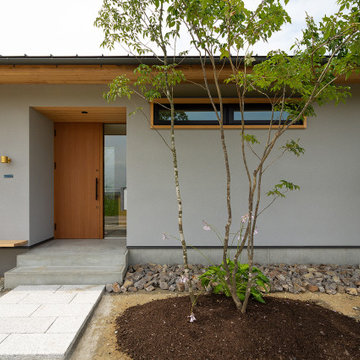
玄関横の外壁には、小さな造り付け造作ベンチ。夏にはそこに腰かけて、道路向かいにひろがる一面の青々とした水田が風でそよぐ姿を眺めます。
レッドシダーで製作されたオリジナルの玄関建具を開けると、正面の背の高い窓からは中庭に植えられた木々を眺めることができます。
Photo of a small scandinavian front door in Other with grey walls, concrete floors, a single front door, a medium wood front door, grey floor and wood.
Photo of a small scandinavian front door in Other with grey walls, concrete floors, a single front door, a medium wood front door, grey floor and wood.
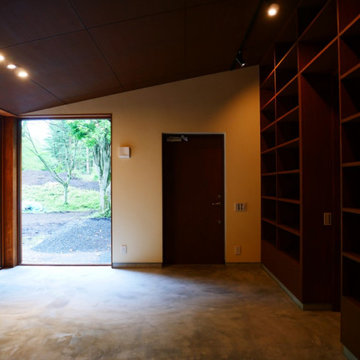
Photo of a scandinavian entry hall in Other with brown walls, concrete floors, a single front door, a medium wood front door, grey floor and wood.
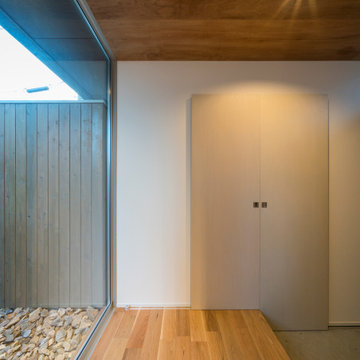
外観は、黒いBOXの手前にと木の壁を配したような構成としています。
木製ドアを開けると広々とした玄関。
正面には坪庭、右側には大きなシュークロゼット。
リビングダイニングルームは、大開口で屋外デッキとつながっているため、実際よりも広く感じられます。
100㎡以下のコンパクトな空間ですが、廊下などの移動空間を省略することで、リビングダイニングが少しでも広くなるようプランニングしています。
屋外デッキは、高い塀で外部からの視線をカットすることでプライバシーを確保しているため、のんびりくつろぐことができます。
家の名前にもなった『COCKPIT』と呼ばれる操縦席のような部屋は、いったん入ると出たくなくなる、超コンパクト空間です。
リビングの一角に設けたスタディコーナー、コンパクトな家事動線などを工夫しました。
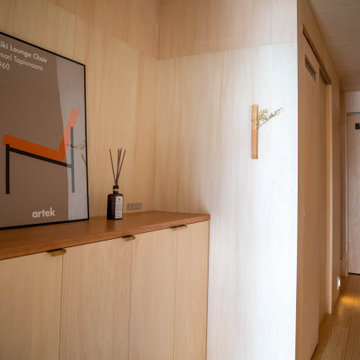
Small scandinavian entry hall in Other with light hardwood floors, a single front door, wood and wood walls.
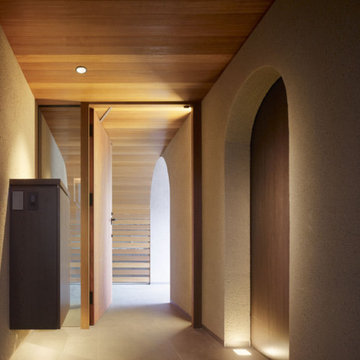
Design ideas for a mid-sized scandinavian entry hall in Tokyo with beige walls, ceramic floors, a single front door, a light wood front door, brown floor and wood.
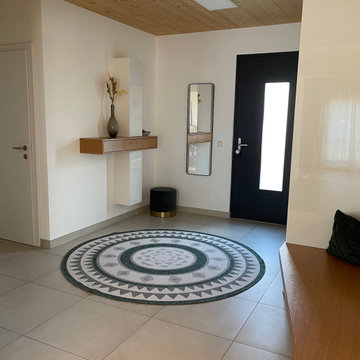
Die baulichen Gegebenheiten sowie auch die Fliesen waren schon beim Einzug vorhanden. Alles an Mobiliar und Dekoration wurde im Einrichtungskonzept geplant und vor Ort umgesetzt.
Scandinavian Entryway Design Ideas with Wood
1