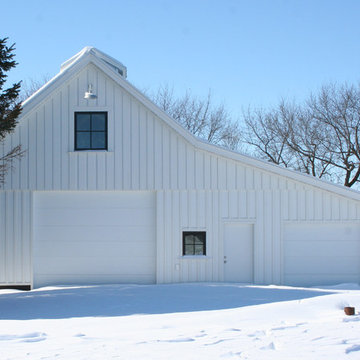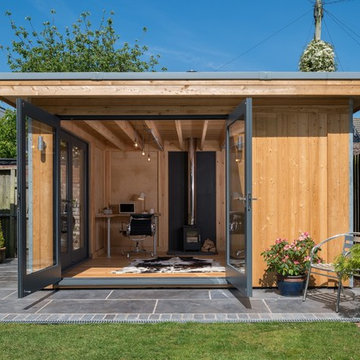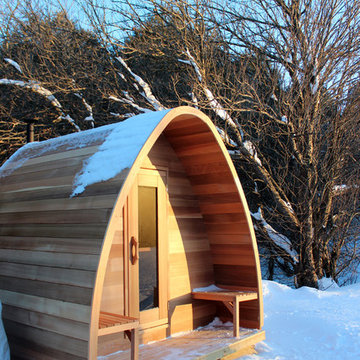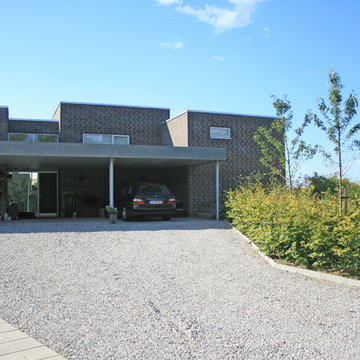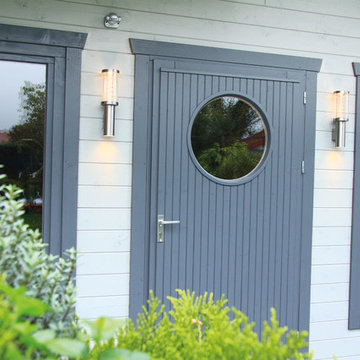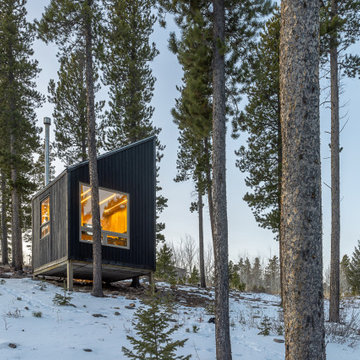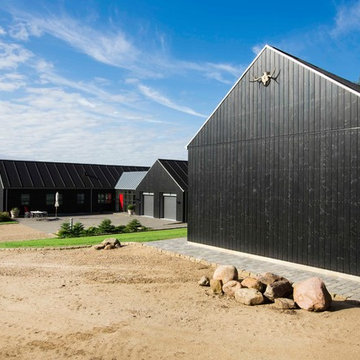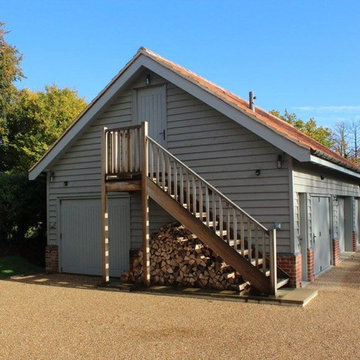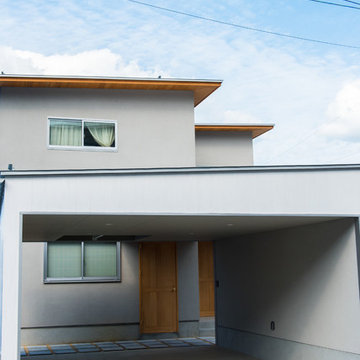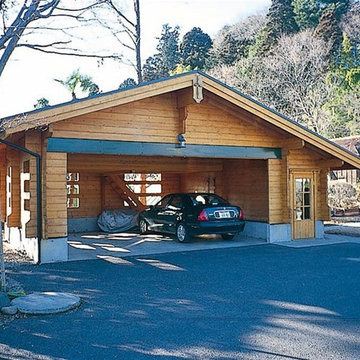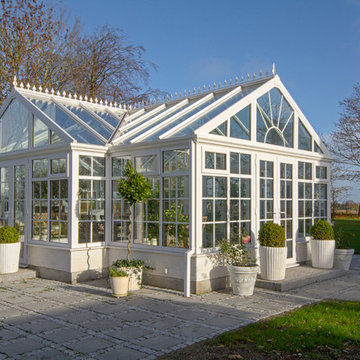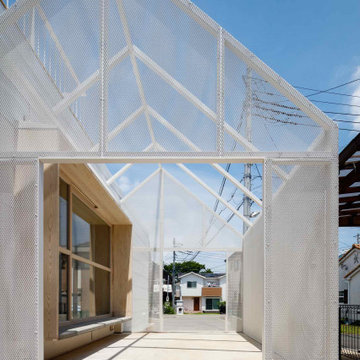Scandinavian Garage and Granny Flat Design Ideas
Refine by:
Budget
Sort by:Popular Today
1 - 20 of 85 photos
Item 1 of 3
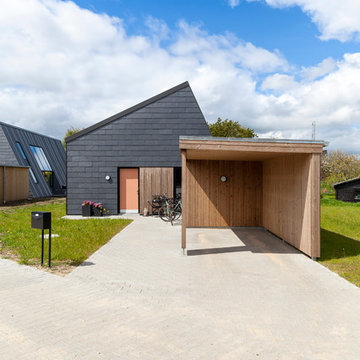
Design ideas for a mid-sized scandinavian detached one-car carport in Esbjerg.
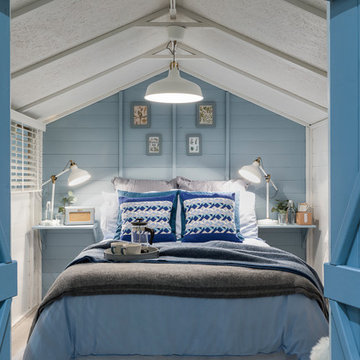
Chris Snook Photography
Photo of a small scandinavian garden shed in London.
Photo of a small scandinavian garden shed in London.
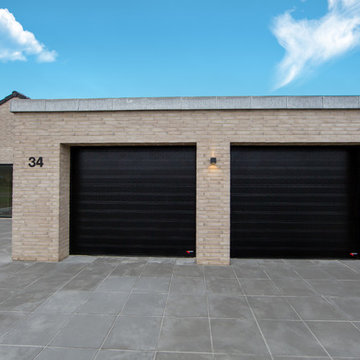
Garageporte fra NASSAU I model Softline fra kr. 9.295,-
Photo of an expansive scandinavian detached two-car garage in Odense.
Photo of an expansive scandinavian detached two-car garage in Odense.
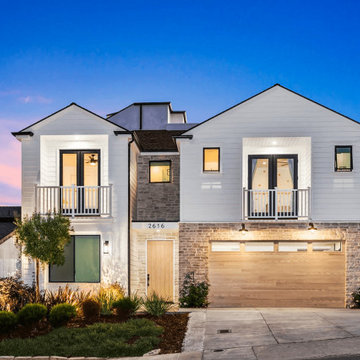
Planks faux wood garage door in Natural Oak.
Inspiration for a scandinavian two-car garage in Chicago.
Inspiration for a scandinavian two-car garage in Chicago.
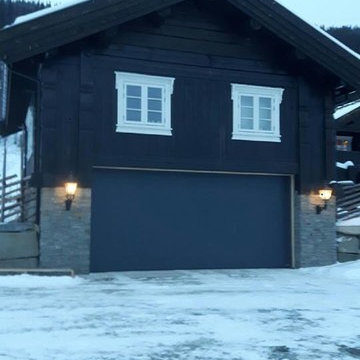
Nassau garasjeport av typen Woodgrain montert i garasje i Hol
Photo of a large scandinavian attached two-car porte cochere in Other.
Photo of a large scandinavian attached two-car porte cochere in Other.
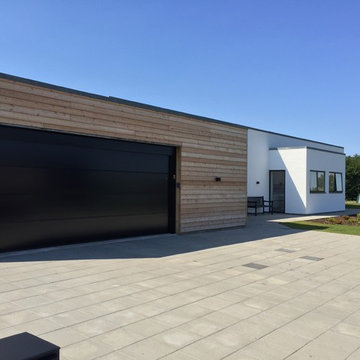
Arkitekt Chris Yderskov
Design ideas for a scandinavian garage in Aalborg.
Design ideas for a scandinavian garage in Aalborg.
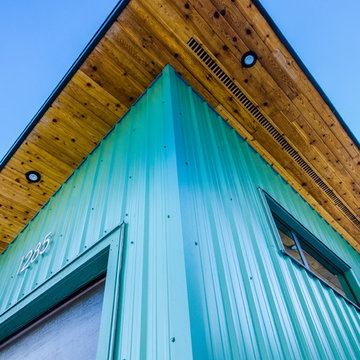
Salida del Sol is a home designed for Revelstoke. Using advanced techniques for building envelope design, climate models, and thermal comfort design, this home has been carefully designed to live and perform well in the specific microclimate in which it resides.
The house is oriented with maximum exposure and majority of the glazing to the southerly aspect, to greatly reduce energy costs by embracing passive solar gain and natural lighting. The other aspects of the home have minimal glazing, to insulate for the prevailing winds and harsh winter temperatures. We designed the layout so the living spaces are enjoyed on the southern side of the house and closets, bathrooms, and mechanical on the north. The garage, positioned on the north side of the house, provides a buffer zone to shield it from the northern exposure during the winter.
The bedrooms are separated to optimise privacy, with the master bedroom oriented to receive the early morning sunlight coming from the east. A large southern window and glazed sliding door in the lounge room provide passive solar gain during the winter months and shoulder seasons, and the overhang of the eaves give shade during the summer heat. Operable windows have also been carefully planned for cross ventilation, helping to cool the rooms in the summer and bring fresh air in during any season.
With thorough consideration given to wind patterns, daylighting, orientation and glazing, Salida del Sol ‘opens the sunrise’ for its operation and its occupants.
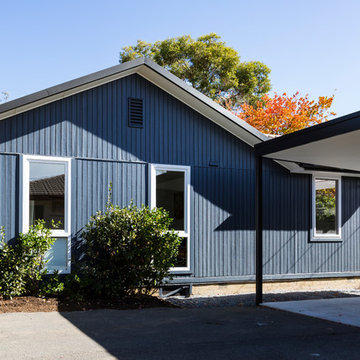
Kerrie Brewer
Mid-sized scandinavian detached one-car carport in Canberra - Queanbeyan.
Mid-sized scandinavian detached one-car carport in Canberra - Queanbeyan.
Scandinavian Garage and Granny Flat Design Ideas
1


