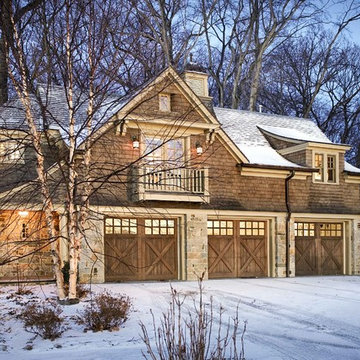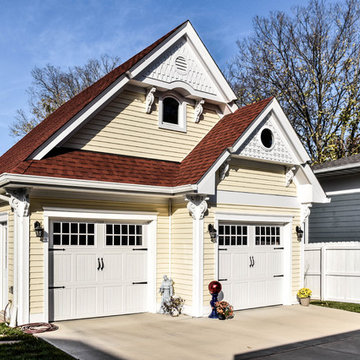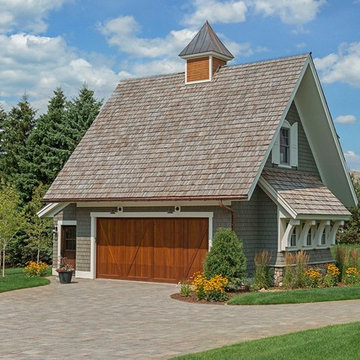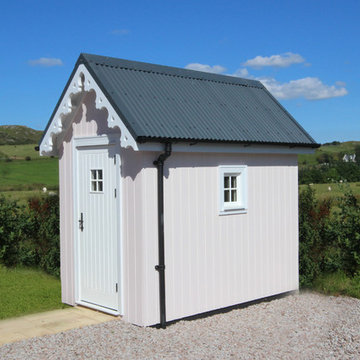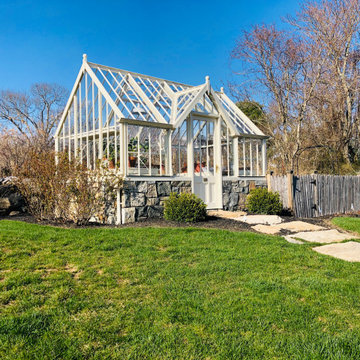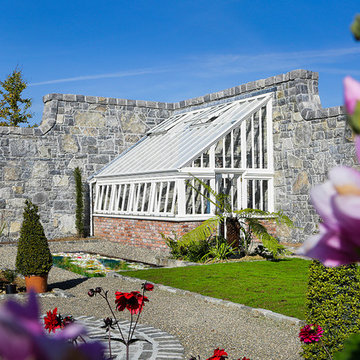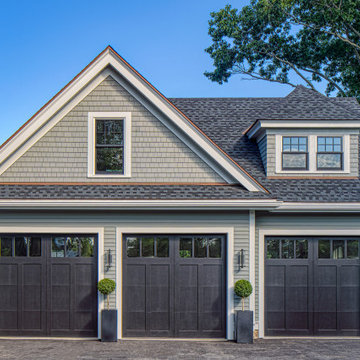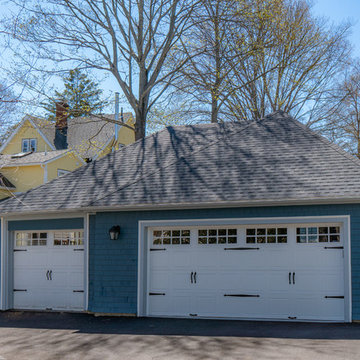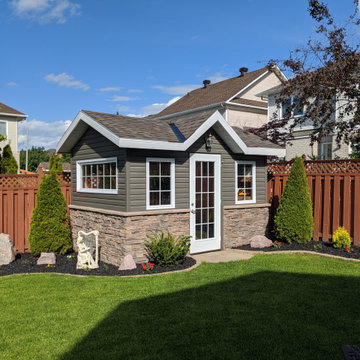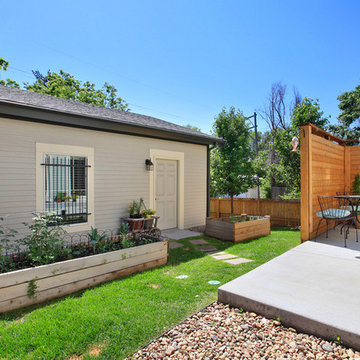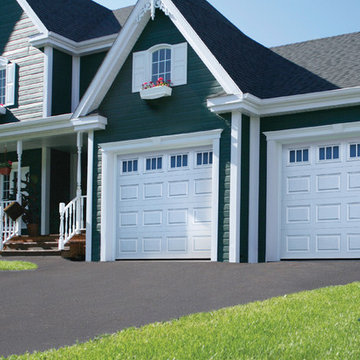Victorian Garage and Granny Flat Design Ideas
Refine by:
Budget
Sort by:Popular Today
1 - 20 of 43 photos
Item 1 of 3
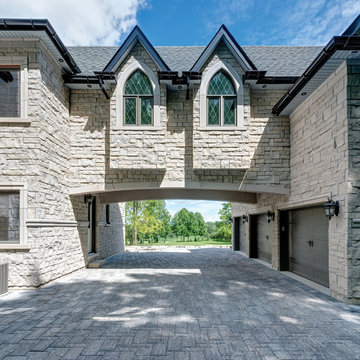
Beautiful Victorian home featuring Arriscraft Edge Rock "Glacier" building stone exterior.
Expansive traditional three-car porte cochere in Other.
Expansive traditional three-car porte cochere in Other.
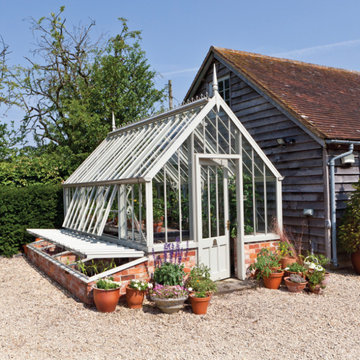
Alitex provided a construction company with a National Trust Scotney Greenhouse, situated beside their wooden slatted garage, with nearby access to the firm’s stunning formal garden.
Our client chose the colour Wood Sage, which blends in perfectly with the garage and surroundings.
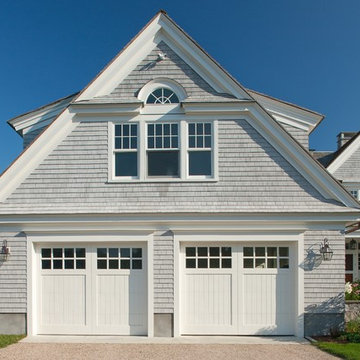
Two car garage with white trim and shingle flare. Photo by Duckham Architecture
Photo of a large traditional attached two-car garage in Boston.
Photo of a large traditional attached two-car garage in Boston.
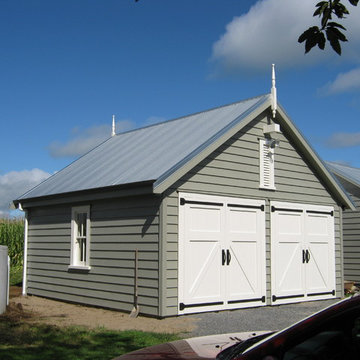
A double garage designed to match a simple 1870s farm cottage and existing old barn.
Image by Chamroeun Kor
Design ideas for a mid-sized traditional garage in Hamilton.
Design ideas for a mid-sized traditional garage in Hamilton.
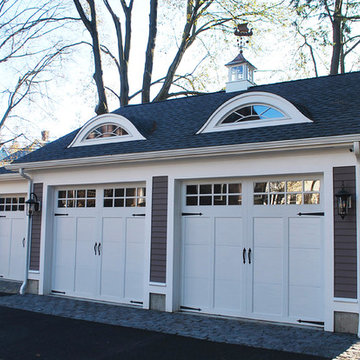
Stylistically, the Boston Victorian Project was as much about matching history as it was adding style to the lot. Careful consideration was paid to scale and structure; detail choices (in the form of eyebrow dormers that complimented the existing house) combined with colorful exterior materials provide a sense of old style that tie the 12,000 SF lot together.
This "Neighborhood Gem", built around 1880, was owned by the previous family for 78 years!! The exterior still bares original details and the expectation was to design a detached three car garage that was in scale with this architectural style while evoking a sense of history.
Although this will be a newly constructed structure, the goal was to root it in the site, keep it in scale with its surroundings, and have it look and feel as though it has stood there for as long as the main house. A particular goal was to breakup the massing of the generous 820 SF structure which was successful by recessing one of the three garage bays.
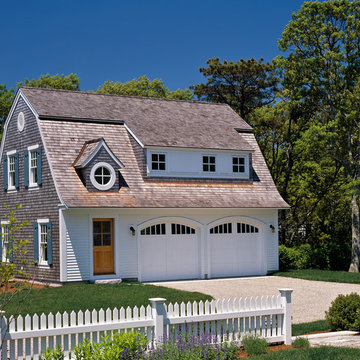
Randall Perry
Inspiration for a traditional attached two-car garage in Boston.
Inspiration for a traditional attached two-car garage in Boston.
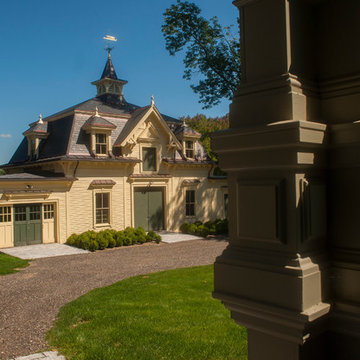
This is an example of a large traditional detached four-car workshop in Portland Maine.
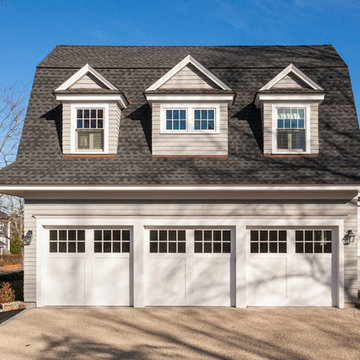
Architect - Kent Duckham / Photographer - Dan Cutrona
Photo of a large traditional attached three-car garage in Boston.
Photo of a large traditional attached three-car garage in Boston.
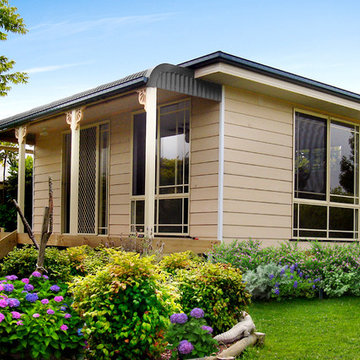
Federation Style Granny Flat
Small traditional detached granny flat in Sydney.
Small traditional detached granny flat in Sydney.
Victorian Garage and Granny Flat Design Ideas
1


