Scandinavian Kitchen Design Ideas
Refine by:
Budget
Sort by:Popular Today
81 - 100 of 172 photos
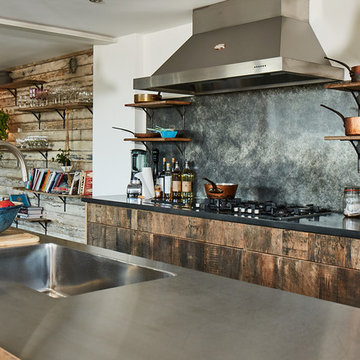
Design ideas for a scandinavian galley kitchen in Other with an integrated sink, flat-panel cabinets, dark wood cabinets, stainless steel benchtops, metallic splashback, metal splashback, with island and grey benchtop.
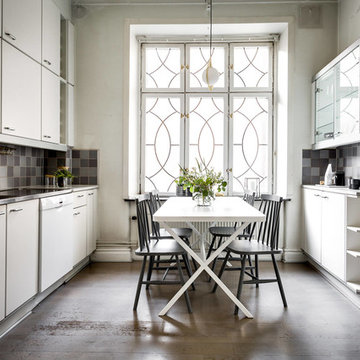
Design ideas for a large scandinavian eat-in kitchen in Stockholm with a double-bowl sink, flat-panel cabinets, white cabinets, multi-coloured splashback and mosaic tile splashback.
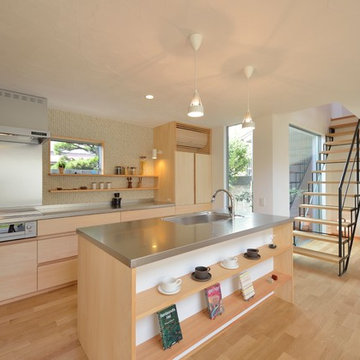
Inspiration for a scandinavian galley open plan kitchen in Other with a single-bowl sink, flat-panel cabinets, stainless steel benchtops, light hardwood floors, with island, beige floor, light wood cabinets, mosaic tile splashback, grey benchtop and panelled appliances.
Find the right local pro for your project
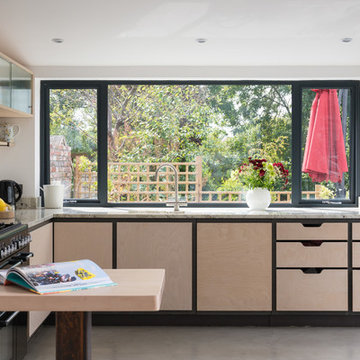
Photo of a scandinavian l-shaped kitchen in Other with flat-panel cabinets, light wood cabinets, window splashback, concrete floors, a peninsula, grey floor and grey benchtop.
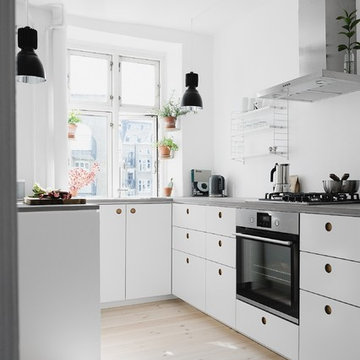
Small scandinavian u-shaped open plan kitchen in Berlin with flat-panel cabinets, white cabinets, concrete benchtops, white splashback, light hardwood floors, no island and stainless steel appliances.
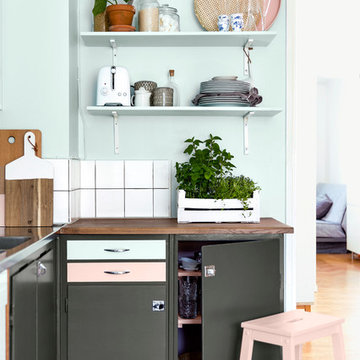
Design ideas for a scandinavian l-shaped kitchen in Other with a drop-in sink, flat-panel cabinets, grey cabinets, wood benchtops, white splashback and light hardwood floors.
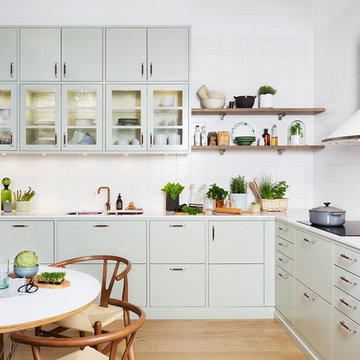
Design ideas for a mid-sized scandinavian l-shaped eat-in kitchen in Gothenburg with a double-bowl sink, flat-panel cabinets, green cabinets, white splashback, light hardwood floors, marble benchtops and porcelain splashback.
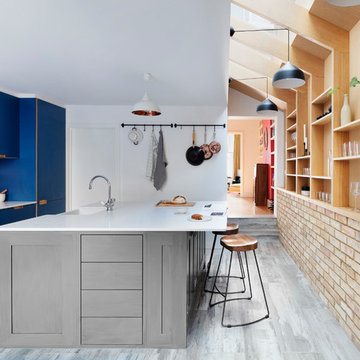
Rory Gardiner
Design ideas for a scandinavian separate kitchen in London with a farmhouse sink, flat-panel cabinets, blue cabinets, red splashback, with island, grey floor and white benchtop.
Design ideas for a scandinavian separate kitchen in London with a farmhouse sink, flat-panel cabinets, blue cabinets, red splashback, with island, grey floor and white benchtop.
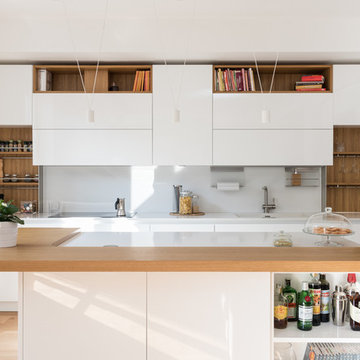
© Paolo Fusco
Inspiration for a scandinavian kitchen in Rome with flat-panel cabinets, white cabinets, white splashback, light hardwood floors, with island, a single-bowl sink, beige floor and white benchtop.
Inspiration for a scandinavian kitchen in Rome with flat-panel cabinets, white cabinets, white splashback, light hardwood floors, with island, a single-bowl sink, beige floor and white benchtop.
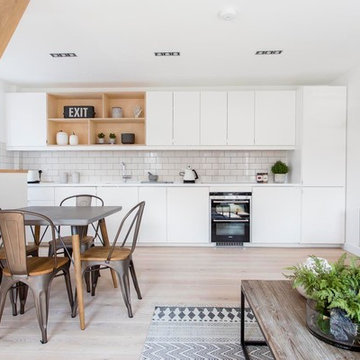
This is an example of a mid-sized scandinavian single-wall open plan kitchen in Barcelona with light hardwood floors, flat-panel cabinets, white cabinets, white splashback, subway tile splashback, black appliances and no island.
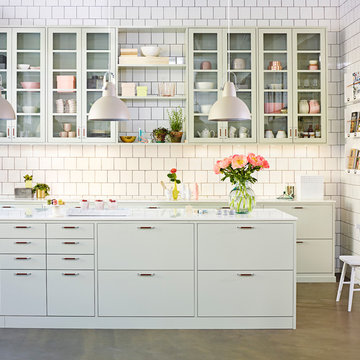
Köksluckan Bistro i färgen Lindblomsgrön med läderhandtag och vitrinskåp
Scandinavian galley kitchen in Malmo with flat-panel cabinets, green cabinets, white splashback, concrete floors and with island.
Scandinavian galley kitchen in Malmo with flat-panel cabinets, green cabinets, white splashback, concrete floors and with island.
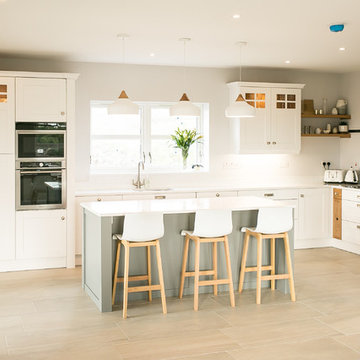
Barbara Mc Groary
Inspiration for a mid-sized scandinavian l-shaped kitchen in Other with white cabinets, quartzite benchtops, white splashback, stainless steel appliances, with island, shaker cabinets and beige floor.
Inspiration for a mid-sized scandinavian l-shaped kitchen in Other with white cabinets, quartzite benchtops, white splashback, stainless steel appliances, with island, shaker cabinets and beige floor.
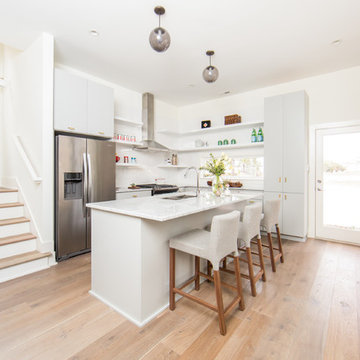
Minette Hand Photography
Inspiration for a scandinavian l-shaped kitchen in Charleston with an undermount sink, flat-panel cabinets, grey cabinets, white splashback, subway tile splashback, medium hardwood floors and with island.
Inspiration for a scandinavian l-shaped kitchen in Charleston with an undermount sink, flat-panel cabinets, grey cabinets, white splashback, subway tile splashback, medium hardwood floors and with island.
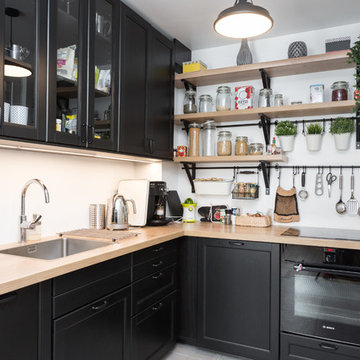
Inspiration for a scandinavian l-shaped kitchen in Paris with a single-bowl sink, glass-front cabinets, black cabinets, wood benchtops, white splashback, black appliances and beige benchtop.
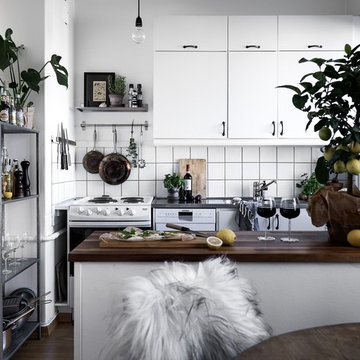
Johan Spinnell
This is an example of a mid-sized scandinavian single-wall kitchen in Stockholm with flat-panel cabinets, white cabinets, white splashback, white appliances, dark hardwood floors, a peninsula, wood benchtops and ceramic splashback.
This is an example of a mid-sized scandinavian single-wall kitchen in Stockholm with flat-panel cabinets, white cabinets, white splashback, white appliances, dark hardwood floors, a peninsula, wood benchtops and ceramic splashback.
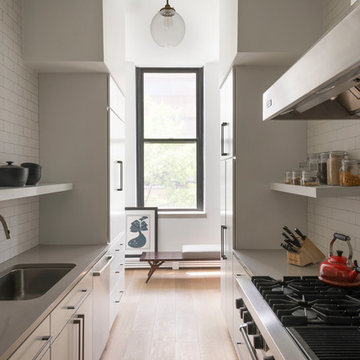
New York City Apartment; Eleven Interiors
This is an example of a scandinavian galley separate kitchen in New York with an undermount sink, flat-panel cabinets, white cabinets, stainless steel benchtops, white splashback, subway tile splashback, stainless steel appliances, light hardwood floors and no island.
This is an example of a scandinavian galley separate kitchen in New York with an undermount sink, flat-panel cabinets, white cabinets, stainless steel benchtops, white splashback, subway tile splashback, stainless steel appliances, light hardwood floors and no island.
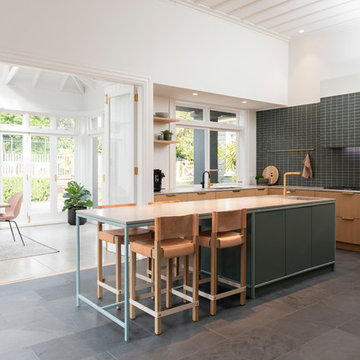
Helen Bankers
Photo of a scandinavian kitchen in Auckland with a single-bowl sink, flat-panel cabinets, light wood cabinets, grey splashback, with island, grey floor and grey benchtop.
Photo of a scandinavian kitchen in Auckland with a single-bowl sink, flat-panel cabinets, light wood cabinets, grey splashback, with island, grey floor and grey benchtop.
Scandinavian Kitchen Design Ideas
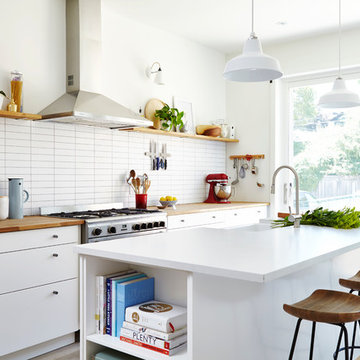
This is an example of a scandinavian kitchen in Toronto with a farmhouse sink, flat-panel cabinets, white cabinets, wood benchtops, white splashback, stainless steel appliances, light hardwood floors and with island.
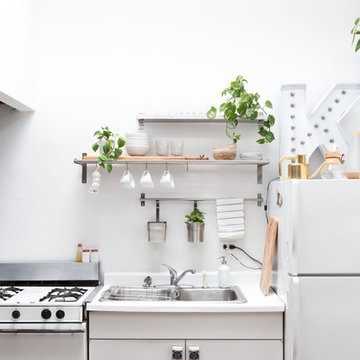
Carolina Rodriguez
Scandinavian single-wall kitchen in Chicago with a double-bowl sink, white appliances, no island and open cabinets.
Scandinavian single-wall kitchen in Chicago with a double-bowl sink, white appliances, no island and open cabinets.
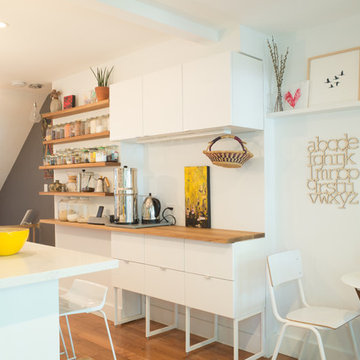
Type: Kitchen/backyard concept & design
Year: 2016
Status: Completed
Location: East end, Toronto
Everything has its own place in this newly renovated kitchen. At Ashdale Residence, the main concept is to open up the kitchen to create a seamless transition moving from one space to another and to maximize natural light within long and narrow spaces of the house. The transformation is achieved in a sustainable and cost-conscious manner.
Features: customized open shelving, lots of storage space, neutral colour palette, durable materials, simple clean lines.
5





