Scandinavian Kitchen Pantry Design Ideas
Refine by:
Budget
Sort by:Popular Today
161 - 180 of 305 photos
Item 1 of 3
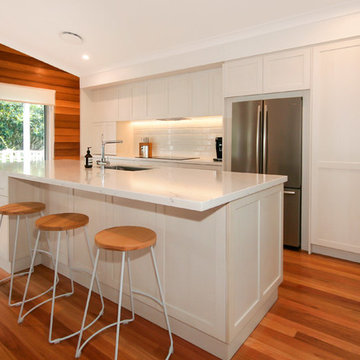
This is an example of a mid-sized scandinavian single-wall kitchen pantry in Sunshine Coast with an undermount sink, shaker cabinets, white cabinets, quartz benchtops, white splashback, subway tile splashback, stainless steel appliances, medium hardwood floors and with island.
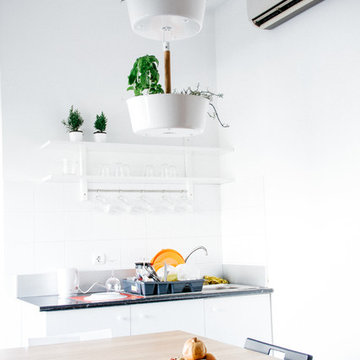
Photo of a small scandinavian single-wall kitchen pantry in Other with a single-bowl sink, open cabinets, medium wood cabinets, laminate benchtops, metallic splashback, linoleum floors and no island.
![oeuf[ウフ]](https://st.hzcdn.com/fimgs/d121eb1a07c24d74_7936-w360-h360-b0-p0--.jpg)
RENOVES
Photo of a mid-sized scandinavian kitchen pantry in Sapporo with open cabinets, white cabinets, light hardwood floors and no island.
Photo of a mid-sized scandinavian kitchen pantry in Sapporo with open cabinets, white cabinets, light hardwood floors and no island.
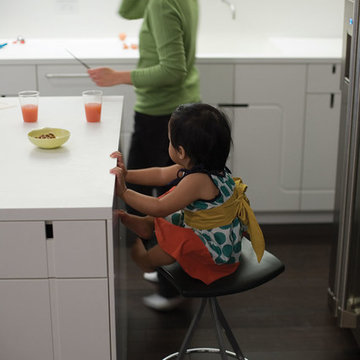
Color: Signature-Colors-Flat-Espresso-Bamboo
Small scandinavian u-shaped kitchen pantry in Chicago with flat-panel cabinets, white cabinets, stainless steel benchtops, white splashback, stainless steel appliances, bamboo floors and a peninsula.
Small scandinavian u-shaped kitchen pantry in Chicago with flat-panel cabinets, white cabinets, stainless steel benchtops, white splashback, stainless steel appliances, bamboo floors and a peninsula.
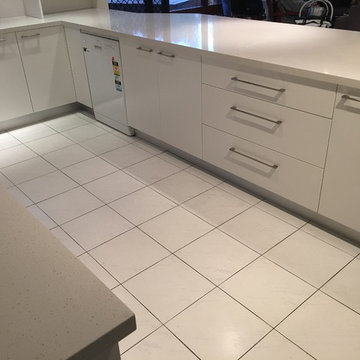
Beautiful results for this Kitchen Facelift. Using the existing kitchen structure and appliances kept costs low, whilst the dramatic new cupboards, handles and drawer fronts look fantastic.
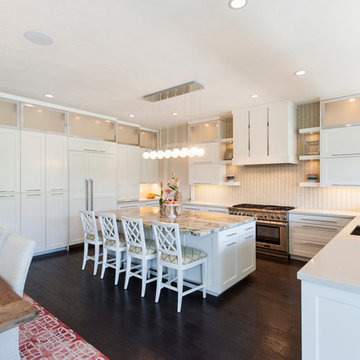
Large scandinavian u-shaped kitchen pantry in Salt Lake City with shaker cabinets, white cabinets and with island.
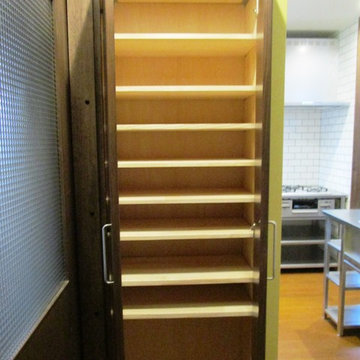
ダイニング側はイエローの壁紙を貼った造作壁、壁の後ろに冷蔵庫置き場と食器収納棚が収まっている設計。現場合わせで床から天井までの収納を作った。奥行350mm程度の浅い棚で側面に鬼目つきのダボ穴をあけた。簡易な棚柱使いとは一味違った作りこみの良さが感じられる。棚板は集成材、小口を貼る手間がないので現場造作などには使いやすい。把手はキッチン引出しと合わせ、扉の塗装色はもちろんガラス入りの引き戸に合わせている。
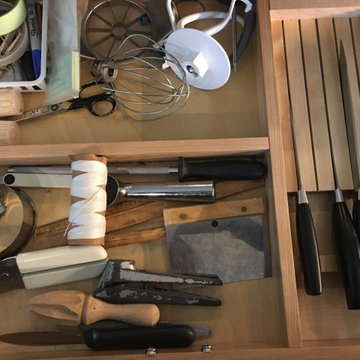
Large scandinavian l-shaped kitchen pantry in Ottawa with an undermount sink, shaker cabinets, beige cabinets, quartz benchtops, with island and grey benchtop.
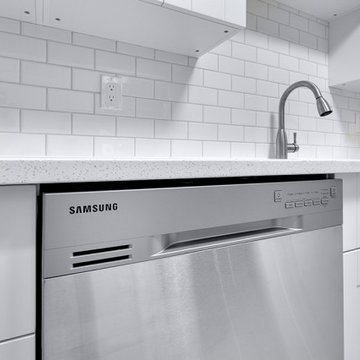
An atpartment that is 35 years old with 970 sqf is now completely renovated. The objective of the project was to create an open space with a Scandinavian design. This was achieved by removing walls and also flattening the ceiling which provided the new lighting the opportunity to enhance colours and bring out the style of the furnature. The choice of light gray vinyl floor, gives the efect effect of spaciousness and elegance. This project was finish below budget.
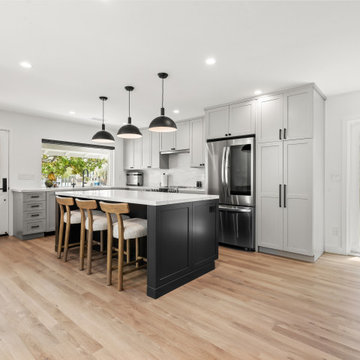
Inspired by sandy shorelines on the California coast, this beachy blonde vinyl floor brings just the right amount of variation to each room. With the Modin Collection, we have raised the bar on luxury vinyl plank. The result is a new standard in resilient flooring. Modin offers true embossed in register texture, a low sheen level, a rigid SPC core, an industry-leading wear layer, and so much more.
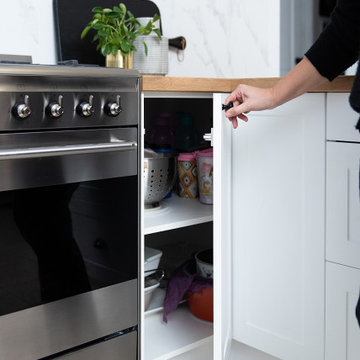
Clever kitchen corner design.
Design ideas for a mid-sized scandinavian u-shaped kitchen pantry in Melbourne with a double-bowl sink, recessed-panel cabinets, white cabinets, laminate benchtops, grey splashback, ceramic splashback, stainless steel appliances, cement tiles, with island and white floor.
Design ideas for a mid-sized scandinavian u-shaped kitchen pantry in Melbourne with a double-bowl sink, recessed-panel cabinets, white cabinets, laminate benchtops, grey splashback, ceramic splashback, stainless steel appliances, cement tiles, with island and white floor.
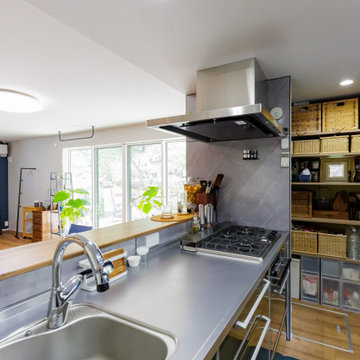
収納スペースを多めに確保したキッチンスペース。
収納スペースが多いと、すっきとした空間を保つことができ、忙しい家事もスムーズにすすめることができる。
This is an example of a mid-sized scandinavian single-wall kitchen pantry in Kobe with dark wood cabinets, brown floor and wallpaper.
This is an example of a mid-sized scandinavian single-wall kitchen pantry in Kobe with dark wood cabinets, brown floor and wallpaper.
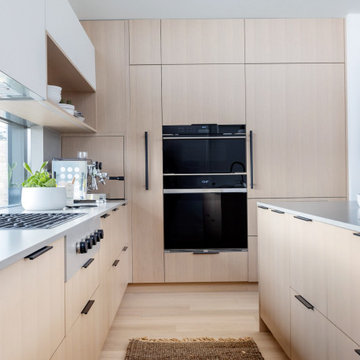
Design ideas for a mid-sized scandinavian u-shaped kitchen pantry in Vancouver with a drop-in sink, flat-panel cabinets, light wood cabinets, black appliances, light hardwood floors, with island and grey benchtop.
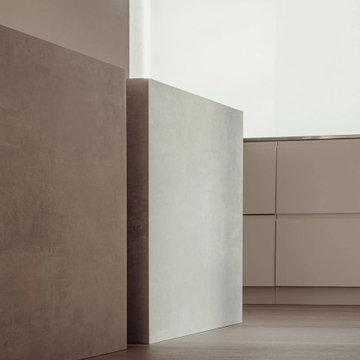
Mid-sized scandinavian galley kitchen pantry in Los Angeles with a triple-bowl sink, flat-panel cabinets, light wood cabinets, light hardwood floors, multiple islands and brown floor.
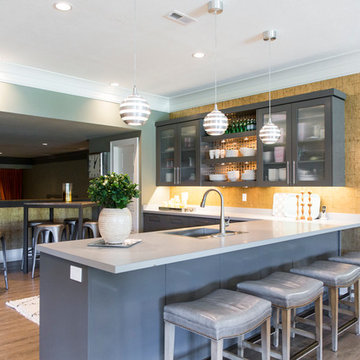
Design ideas for a large scandinavian u-shaped kitchen pantry in Salt Lake City with flat-panel cabinets, grey cabinets and with island.
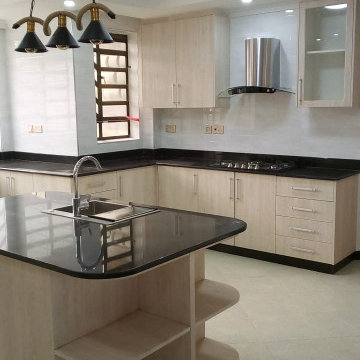
Newmatic supplied the built in kitchen appliances to this kitchen in a Kenyan villa.
Inspiration for a large scandinavian single-wall kitchen pantry in Other with a single-bowl sink, flat-panel cabinets, light wood cabinets, granite benchtops, white splashback, ceramic splashback, stainless steel appliances, ceramic floors, with island, beige floor and black benchtop.
Inspiration for a large scandinavian single-wall kitchen pantry in Other with a single-bowl sink, flat-panel cabinets, light wood cabinets, granite benchtops, white splashback, ceramic splashback, stainless steel appliances, ceramic floors, with island, beige floor and black benchtop.
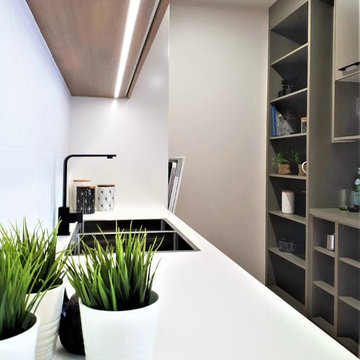
Alatalo Bros
Inspiration for a large scandinavian galley kitchen pantry in Other with a drop-in sink, flat-panel cabinets, medium wood cabinets, quartz benchtops, white splashback, ceramic splashback, black appliances, multiple islands and white benchtop.
Inspiration for a large scandinavian galley kitchen pantry in Other with a drop-in sink, flat-panel cabinets, medium wood cabinets, quartz benchtops, white splashback, ceramic splashback, black appliances, multiple islands and white benchtop.
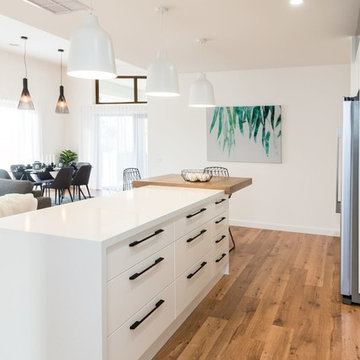
Kitchen by Flair Cabinets in a home by Alatalo Bros
Design ideas for a large scandinavian galley kitchen pantry in Other with a drop-in sink, flat-panel cabinets, white cabinets, quartz benchtops, white splashback, ceramic splashback, stainless steel appliances, medium hardwood floors, with island, brown floor and white benchtop.
Design ideas for a large scandinavian galley kitchen pantry in Other with a drop-in sink, flat-panel cabinets, white cabinets, quartz benchtops, white splashback, ceramic splashback, stainless steel appliances, medium hardwood floors, with island, brown floor and white benchtop.
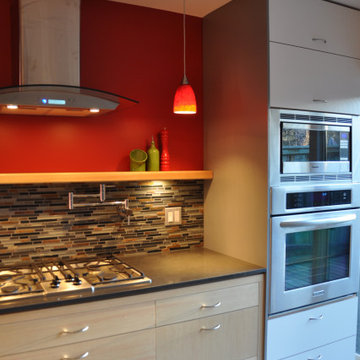
Custom designed kitchen, fully renovated room from floor to ceiling,. New external doors, window, full sheet lino flooring. Exposed brick. Double L layout dual work stations.
Custom (re-purposed) stained glass feature wall cabinet glazing. Quartize counter tops. Included new walk out deck and eating area.
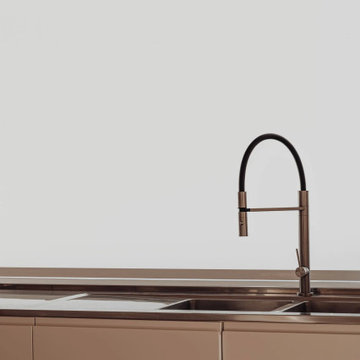
This is an example of a mid-sized scandinavian galley kitchen pantry in San Francisco with a double-bowl sink, flat-panel cabinets, light wood cabinets, light hardwood floors, multiple islands and brown floor.
Scandinavian Kitchen Pantry Design Ideas
9