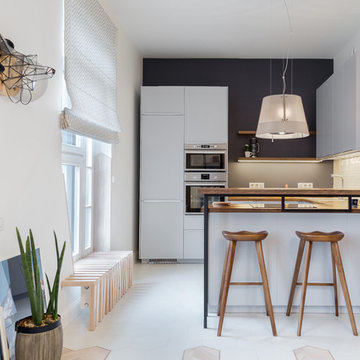Scandinavian Kitchen with a Peninsula Design Ideas
Refine by:
Budget
Sort by:Popular Today
201 - 220 of 1,875 photos
Item 1 of 3
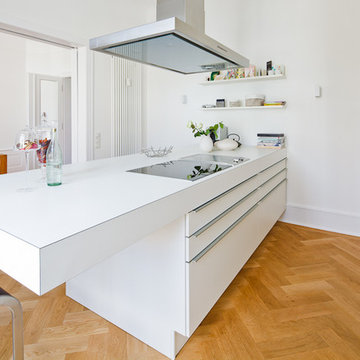
stefan marquardt
Mid-sized scandinavian separate kitchen in Frankfurt with flat-panel cabinets, white cabinets, light hardwood floors, stainless steel appliances and a peninsula.
Mid-sized scandinavian separate kitchen in Frankfurt with flat-panel cabinets, white cabinets, light hardwood floors, stainless steel appliances and a peninsula.
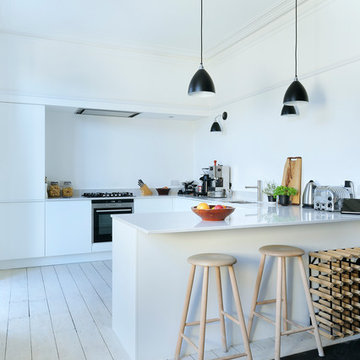
Minimal kitchen in renovated historic house in Ferryhill, Aberdeen. White kitchen with marble worktop and splashback. Original timber floor sanded and finished with white danish oil. Copyright Nigel Rigden
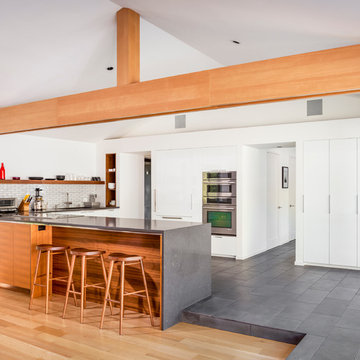
Kitchen & Dining
Photo by David Eichler
Photo of a scandinavian l-shaped eat-in kitchen in San Francisco with an undermount sink, flat-panel cabinets, white cabinets, quartzite benchtops, white splashback, subway tile splashback, stainless steel appliances, slate floors, a peninsula and grey floor.
Photo of a scandinavian l-shaped eat-in kitchen in San Francisco with an undermount sink, flat-panel cabinets, white cabinets, quartzite benchtops, white splashback, subway tile splashback, stainless steel appliances, slate floors, a peninsula and grey floor.
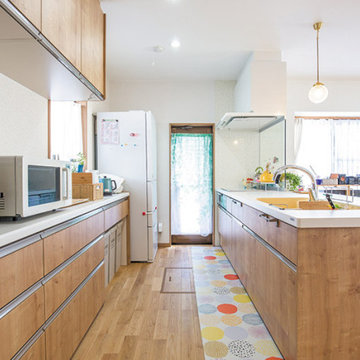
清掃性を高めるため、IHヒーター側壁にキッチンパネルを取り付けました。モザイクタイル柄アクセントクロスに合わせ、キッチンパネルにも似た柄を選定。
さりげない色遊びも楽しまれており、ハニーイエローのシンク、ケトル、北欧風ペンダントライトのイエローがポイントで、奥様らしさをプラス。
Scandinavian single-wall open plan kitchen in Other with a single-bowl sink, flat-panel cabinets, medium wood cabinets, solid surface benchtops, beige splashback, glass sheet splashback, white appliances, medium hardwood floors, a peninsula, brown floor and wallpaper.
Scandinavian single-wall open plan kitchen in Other with a single-bowl sink, flat-panel cabinets, medium wood cabinets, solid surface benchtops, beige splashback, glass sheet splashback, white appliances, medium hardwood floors, a peninsula, brown floor and wallpaper.
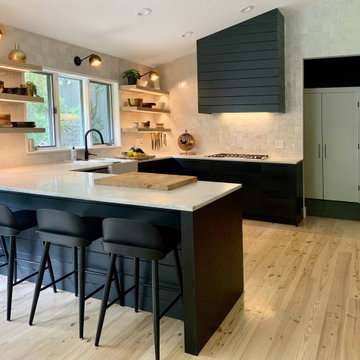
Design ideas for a scandinavian u-shaped kitchen in New York with a farmhouse sink, flat-panel cabinets, black cabinets, grey splashback, light hardwood floors, a peninsula, beige floor and white benchtop.
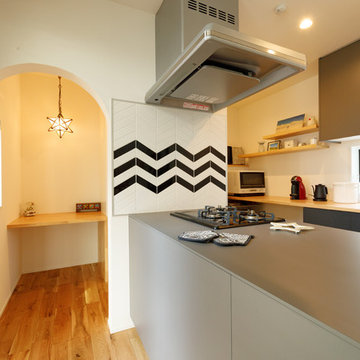
キッチンの奥は、家事カウンターを備えたパントリースペース。回遊動線でキッチンとリビングにつながっています。アクセントタイルは清潔感のある白のヘリンボーンテクスチャにしました。
Inspiration for a mid-sized scandinavian single-wall kitchen pantry in Tokyo Suburbs with medium hardwood floors, a peninsula, brown floor and wallpaper.
Inspiration for a mid-sized scandinavian single-wall kitchen pantry in Tokyo Suburbs with medium hardwood floors, a peninsula, brown floor and wallpaper.
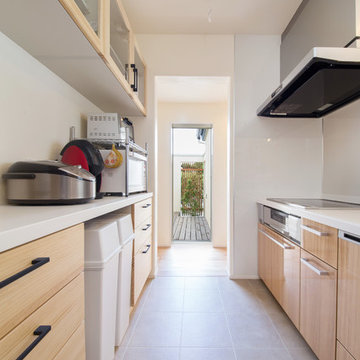
Design ideas for a scandinavian single-wall separate kitchen in Other with flat-panel cabinets, light wood cabinets, a peninsula and grey floor.
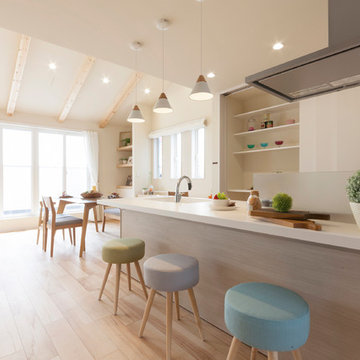
Photo of a scandinavian single-wall open plan kitchen in Other with an integrated sink, light hardwood floors, a peninsula and beige floor.
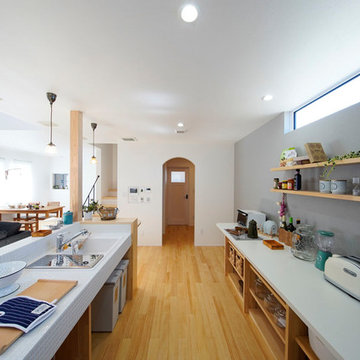
Scandinavian open plan kitchen in Other with a single-bowl sink, open cabinets, light hardwood floors, a peninsula and brown floor.
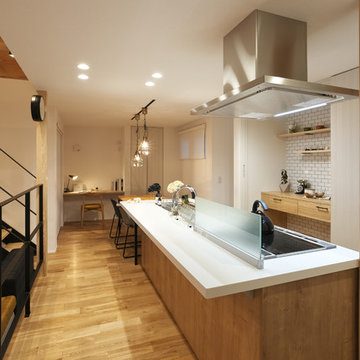
Mid-sized scandinavian galley open plan kitchen in Other with a single-bowl sink, beaded inset cabinets, light wood cabinets, solid surface benchtops, light hardwood floors, a peninsula and brown floor.
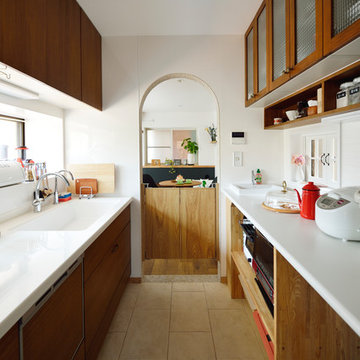
This is an example of a scandinavian galley separate kitchen in Other with an integrated sink, flat-panel cabinets, medium wood cabinets, white splashback, a peninsula and beige floor.
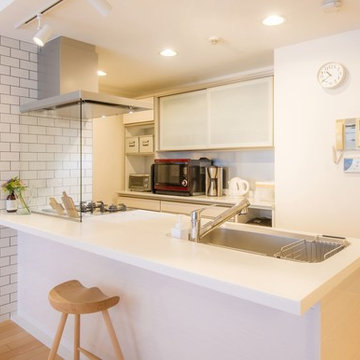
Design ideas for a scandinavian galley open plan kitchen in Other with a single-bowl sink, flat-panel cabinets, white cabinets, a peninsula and beige floor.
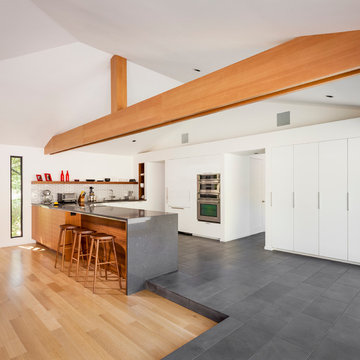
Kitchen & Dining Area
Photo by David Eichler
Inspiration for a mid-sized scandinavian l-shaped eat-in kitchen in San Francisco with an undermount sink, white cabinets, quartzite benchtops, white splashback, mosaic tile splashback, stainless steel appliances, flat-panel cabinets, light hardwood floors, a peninsula and brown floor.
Inspiration for a mid-sized scandinavian l-shaped eat-in kitchen in San Francisco with an undermount sink, white cabinets, quartzite benchtops, white splashback, mosaic tile splashback, stainless steel appliances, flat-panel cabinets, light hardwood floors, a peninsula and brown floor.
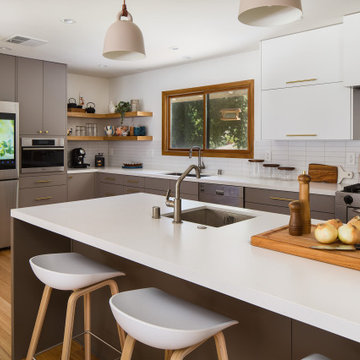
Complete overhaul of the common area in this wonderful Arcadia home.
The living room, dining room and kitchen were redone.
The direction was to obtain a contemporary look but to preserve the warmth of a ranch home.
The perfect combination of modern colors such as grays and whites blend and work perfectly together with the abundant amount of wood tones in this design.
The open kitchen is separated from the dining area with a large 10' peninsula with a waterfall finish detail.
Notice the 3 different cabinet colors, the white of the upper cabinets, the Ash gray for the base cabinets and the magnificent olive of the peninsula are proof that you don't have to be afraid of using more than 1 color in your kitchen cabinets.
The kitchen layout includes a secondary sink and a secondary dishwasher! For the busy life style of a modern family.
The fireplace was completely redone with classic materials but in a contemporary layout.
Notice the porcelain slab material on the hearth of the fireplace, the subway tile layout is a modern aligned pattern and the comfortable sitting nook on the side facing the large windows so you can enjoy a good book with a bright view.
The bamboo flooring is continues throughout the house for a combining effect, tying together all the different spaces of the house.
All the finish details and hardware are honed gold finish, gold tones compliment the wooden materials perfectly.
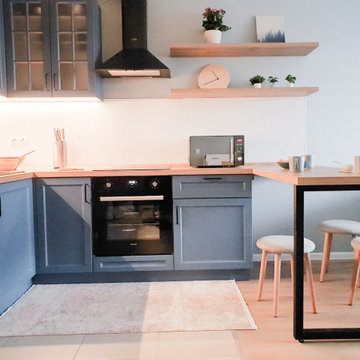
Photo of a small scandinavian u-shaped open plan kitchen in Moscow with an undermount sink, glass-front cabinets, wood benchtops, white splashback, porcelain floors, a peninsula, beige floor and beige benchtop.
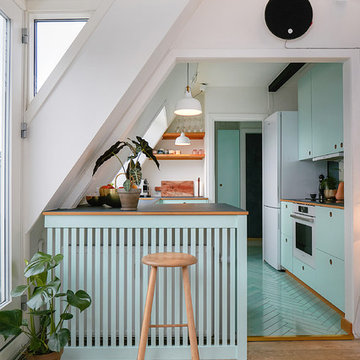
Fotograf Camilla Ropers
Small scandinavian kitchen in Copenhagen with flat-panel cabinets, turquoise cabinets, wood benchtops, a peninsula and turquoise floor.
Small scandinavian kitchen in Copenhagen with flat-panel cabinets, turquoise cabinets, wood benchtops, a peninsula and turquoise floor.
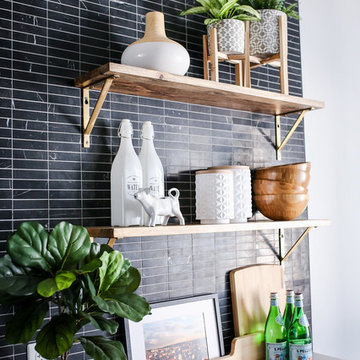
MCM sofa, Clean lines, white walls and a hint of boho, black marble 1X4" Tile
This is an example of a small scandinavian galley open plan kitchen in Phoenix with a single-bowl sink, flat-panel cabinets, white cabinets, quartz benchtops, black splashback, marble splashback, stainless steel appliances, vinyl floors, a peninsula and brown floor.
This is an example of a small scandinavian galley open plan kitchen in Phoenix with a single-bowl sink, flat-panel cabinets, white cabinets, quartz benchtops, black splashback, marble splashback, stainless steel appliances, vinyl floors, a peninsula and brown floor.
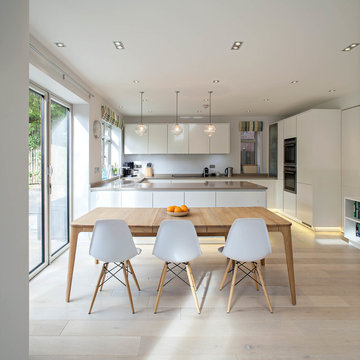
Peter Landers Photography
Large scandinavian u-shaped eat-in kitchen in Hertfordshire with flat-panel cabinets, white cabinets, light hardwood floors and a peninsula.
Large scandinavian u-shaped eat-in kitchen in Hertfordshire with flat-panel cabinets, white cabinets, light hardwood floors and a peninsula.
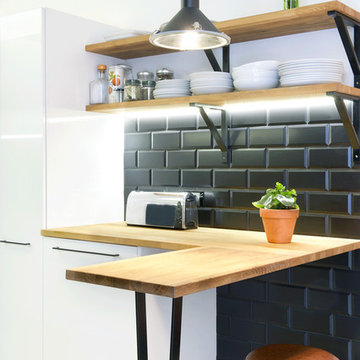
Víctor Hugo www.vicugo.com
Inspiration for a small scandinavian eat-in kitchen in Madrid with wood benchtops, black splashback, subway tile splashback, a peninsula, flat-panel cabinets, white cabinets and stainless steel appliances.
Inspiration for a small scandinavian eat-in kitchen in Madrid with wood benchtops, black splashback, subway tile splashback, a peninsula, flat-panel cabinets, white cabinets and stainless steel appliances.
Scandinavian Kitchen with a Peninsula Design Ideas
11
