Scandinavian Kitchen with a Peninsula Design Ideas
Refine by:
Budget
Sort by:Popular Today
141 - 160 of 1,876 photos
Item 1 of 3
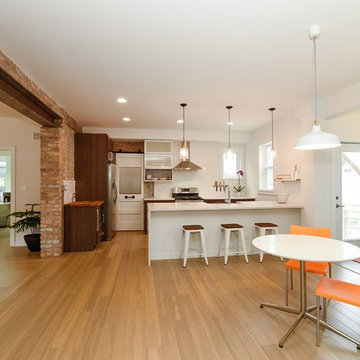
OPEN KITCHEN WITH QUARTZ COUNTER, MAPLE CABINETS, OPEN SHELVING, SLIDING BARN DOOR TO PANTRY, BUTCHER BLOCK COUNTERS, FARMHOUSE SINK , EXPOSED CHICAGO COMMON BRICK, WALK-IN PANTRY
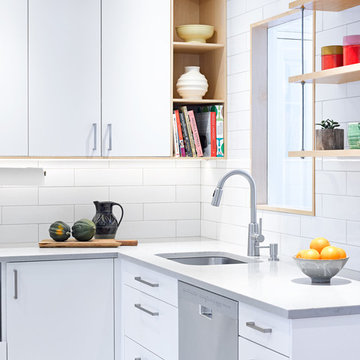
This modern and Scandinavian inspired kitchen was created and designed using IKEA cabinetry. We used the Veddinge white flat panel doors in combination with IKEAS Birch panels. Creating a custom kitchen on a budget.
Vincent Lions
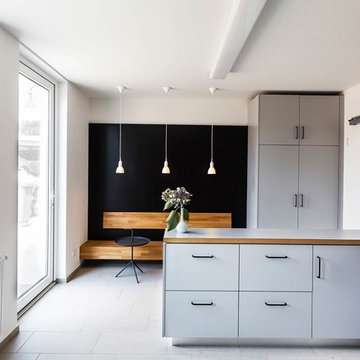
Inspiration for a mid-sized scandinavian separate kitchen in Other with flat-panel cabinets, grey cabinets, wood benchtops, porcelain floors, a peninsula and stainless steel appliances.
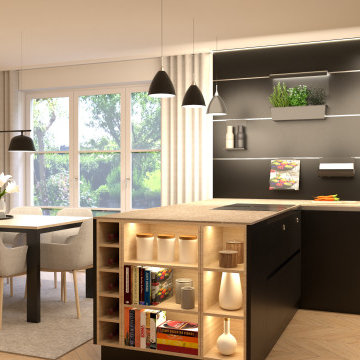
Die Küche wurde zum Essbereich hin geöffnet und eine dunkle Küche mit warmen Holzelementen und vielen Lichtquellen entworfen.
Inspiration for a mid-sized scandinavian u-shaped open plan kitchen in Munich with flat-panel cabinets, black cabinets, black appliances, medium hardwood floors, a peninsula and grey benchtop.
Inspiration for a mid-sized scandinavian u-shaped open plan kitchen in Munich with flat-panel cabinets, black cabinets, black appliances, medium hardwood floors, a peninsula and grey benchtop.
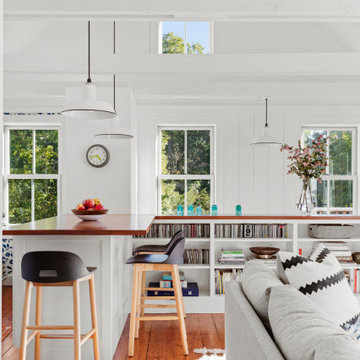
TEAM
Architect: LDa Architecture & Interiors
Builder: Lou Boxer Builder
Photographer: Greg Premru Photography
Design ideas for a small scandinavian galley open plan kitchen in Boston with a farmhouse sink, recessed-panel cabinets, white cabinets, quartzite benchtops, white splashback, stainless steel appliances, medium hardwood floors, a peninsula, white benchtop and exposed beam.
Design ideas for a small scandinavian galley open plan kitchen in Boston with a farmhouse sink, recessed-panel cabinets, white cabinets, quartzite benchtops, white splashback, stainless steel appliances, medium hardwood floors, a peninsula, white benchtop and exposed beam.
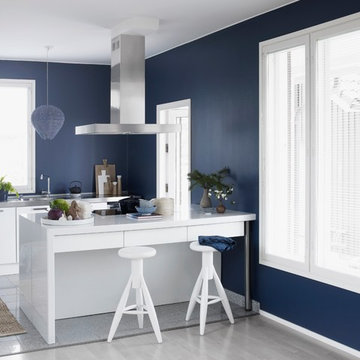
This is an example of a scandinavian galley kitchen in Saint Petersburg with flat-panel cabinets, white cabinets, an integrated sink, stainless steel benchtops, a peninsula and grey floor.
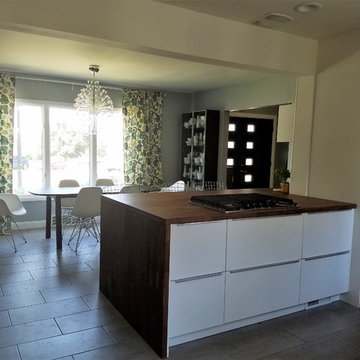
Photo of a mid-sized scandinavian galley eat-in kitchen in Salt Lake City with a double-bowl sink, flat-panel cabinets, dark wood cabinets, wood benchtops, multi-coloured splashback, ceramic splashback, stainless steel appliances, ceramic floors, a peninsula, grey floor and brown benchtop.
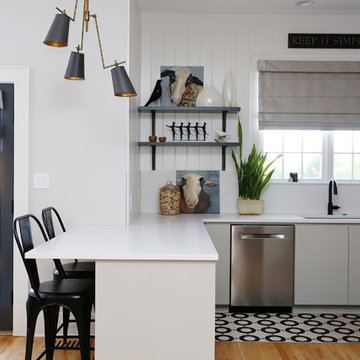
This is an example of a scandinavian eat-in kitchen in Raleigh with an undermount sink, white splashback, stainless steel appliances and a peninsula.
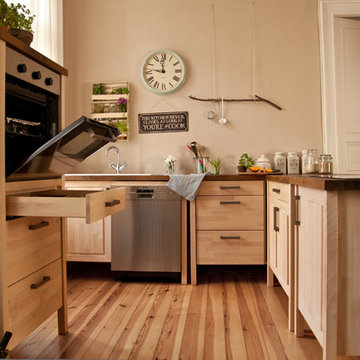
Selbstverständlich sind wir Ihnen gerne bei der Planung behilflich.
In einem persönlichen Gespräch (in Berlin) oder per Mail und Telefon besprechen wir Ihre Vorstellungen der neuen Küche und fertigen dann auf Basis des vorhandenen Grundrisses eine Zeichnung an.
Wenn Ihnen das Ergebnis gefällt, erstellen wir Ihnen ein übersichtliches und leicht nachvollziehbares Angebot.
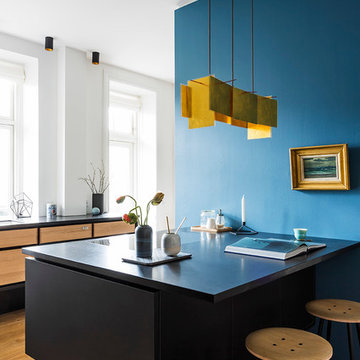
This is an example of a mid-sized scandinavian galley eat-in kitchen in Copenhagen with medium wood cabinets, medium hardwood floors, a peninsula, flat-panel cabinets and granite benchtops.
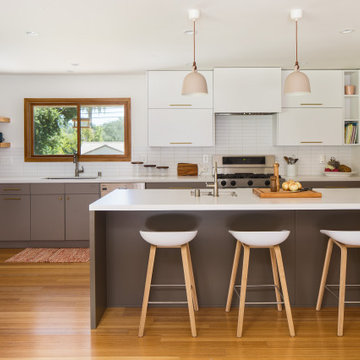
Complete overhaul of the common area in this wonderful Arcadia home.
The living room, dining room and kitchen were redone.
The direction was to obtain a contemporary look but to preserve the warmth of a ranch home.
The perfect combination of modern colors such as grays and whites blend and work perfectly together with the abundant amount of wood tones in this design.
The open kitchen is separated from the dining area with a large 10' peninsula with a waterfall finish detail.
Notice the 3 different cabinet colors, the white of the upper cabinets, the Ash gray for the base cabinets and the magnificent olive of the peninsula are proof that you don't have to be afraid of using more than 1 color in your kitchen cabinets.
The kitchen layout includes a secondary sink and a secondary dishwasher! For the busy life style of a modern family.
The fireplace was completely redone with classic materials but in a contemporary layout.
Notice the porcelain slab material on the hearth of the fireplace, the subway tile layout is a modern aligned pattern and the comfortable sitting nook on the side facing the large windows so you can enjoy a good book with a bright view.
The bamboo flooring is continues throughout the house for a combining effect, tying together all the different spaces of the house.
All the finish details and hardware are honed gold finish, gold tones compliment the wooden materials perfectly.
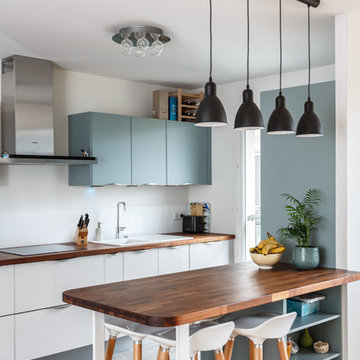
Photo of a scandinavian kitchen in Paris with a drop-in sink, flat-panel cabinets, blue cabinets, wood benchtops, white splashback, a peninsula and grey floor.
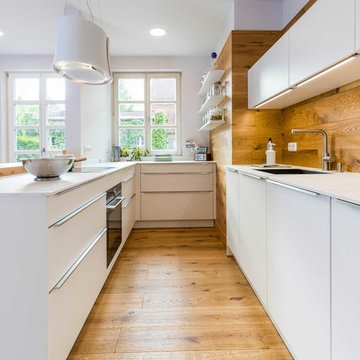
Realisierung durch WerkraumKüche, Fotos Frank Schneider
Mid-sized scandinavian u-shaped separate kitchen in Nuremberg with an integrated sink, flat-panel cabinets, white cabinets, brown splashback, timber splashback, black appliances, medium hardwood floors, a peninsula, brown floor and white benchtop.
Mid-sized scandinavian u-shaped separate kitchen in Nuremberg with an integrated sink, flat-panel cabinets, white cabinets, brown splashback, timber splashback, black appliances, medium hardwood floors, a peninsula, brown floor and white benchtop.
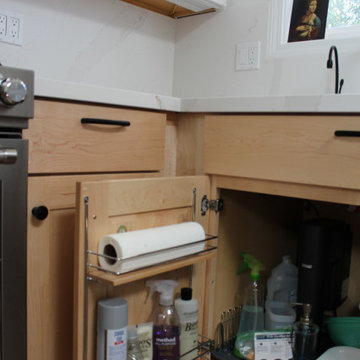
This is an example of a mid-sized scandinavian u-shaped eat-in kitchen in Other with an undermount sink, shaker cabinets, light wood cabinets, quartz benchtops, white splashback, engineered quartz splashback, stainless steel appliances, light hardwood floors, a peninsula, brown floor, white benchtop and vaulted.
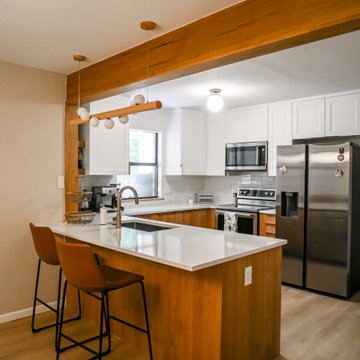
This Nordic kitchen upgrade includes opening up the kitchen with a new beam, relocating the sink for improved functionality and changing all cabinets for a sleek look.
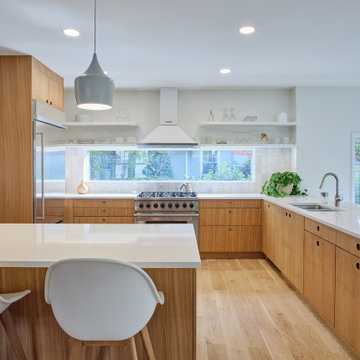
View of the Kitchen and oak cabinetry
Inspiration for a scandinavian l-shaped eat-in kitchen in New York with an undermount sink, flat-panel cabinets, light wood cabinets, quartz benchtops, white splashback, marble splashback, stainless steel appliances, light hardwood floors, a peninsula and white benchtop.
Inspiration for a scandinavian l-shaped eat-in kitchen in New York with an undermount sink, flat-panel cabinets, light wood cabinets, quartz benchtops, white splashback, marble splashback, stainless steel appliances, light hardwood floors, a peninsula and white benchtop.
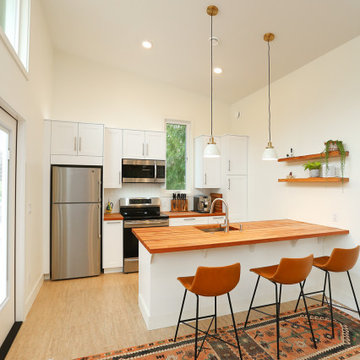
Inspiration for a small scandinavian galley kitchen in Seattle with an undermount sink, shaker cabinets, white cabinets, wood benchtops, white splashback, subway tile splashback, stainless steel appliances, cork floors and a peninsula.
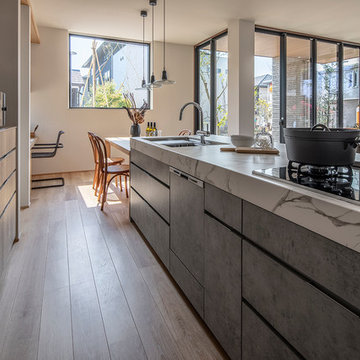
kitchenhouse
Photo of a scandinavian single-wall open plan kitchen in Tokyo with an undermount sink, beaded inset cabinets, grey cabinets, quartz benchtops, stainless steel appliances, light hardwood floors, a peninsula, beige floor and white benchtop.
Photo of a scandinavian single-wall open plan kitchen in Tokyo with an undermount sink, beaded inset cabinets, grey cabinets, quartz benchtops, stainless steel appliances, light hardwood floors, a peninsula, beige floor and white benchtop.
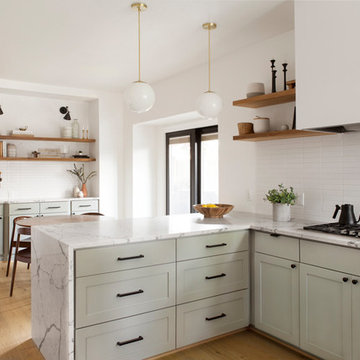
This is an example of a scandinavian l-shaped eat-in kitchen in Dallas with shaker cabinets, grey cabinets, white splashback, light hardwood floors, a peninsula, beige floor and white benchtop.
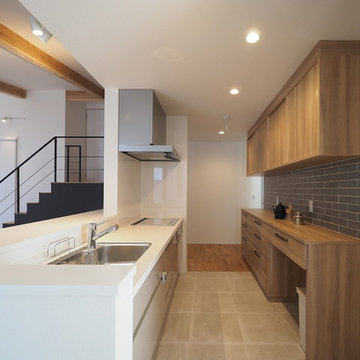
Design ideas for a scandinavian single-wall kitchen in Other with a single-bowl sink, flat-panel cabinets, white cabinets, white splashback, a peninsula, beige floor and brown benchtop.
Scandinavian Kitchen with a Peninsula Design Ideas
8