Scandinavian Kitchen with Blue Cabinets Design Ideas
Refine by:
Budget
Sort by:Popular Today
121 - 140 of 566 photos
Item 1 of 3
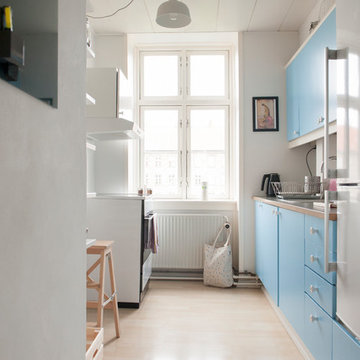
This is an example of a scandinavian galley separate kitchen in Los Angeles with flat-panel cabinets, blue cabinets, white appliances, light hardwood floors, no island and beige floor.
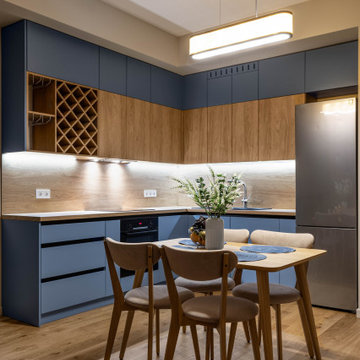
Изготовление корпусной мебели по индивидуальным проектам. Кухня, прихожая, спальня, кабинет, детская, сан узел, офисные помещения. Широко известные качественные материалы и фурнитура.
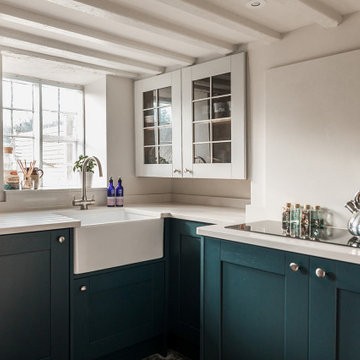
A gloomy and dark basement in a grade 2 listed cottage was given a redesign to create a new airy Kitchen for the owner.
Blue shaker cabinets topped with white quartz. Painted wooden beams and walls in farrow and ball ammonite
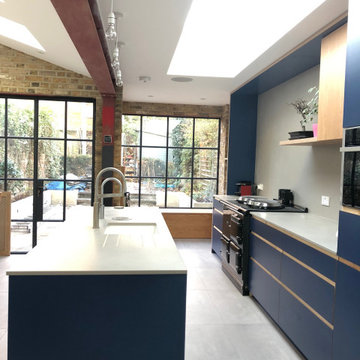
Rear kitchen extension to a Georgian terraced house in De Beauvoir, north London. The dynamic roof & skylights floods the space with light. There is a snug overlooking the garden with a storage bench. Bespoke kitchen and curved stairs + Crittal doors & windows.
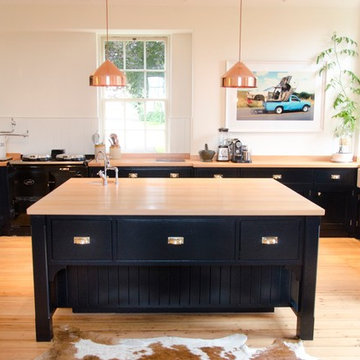
This is an example of a scandinavian u-shaped open plan kitchen in Other with a double-bowl sink, shaker cabinets, blue cabinets, wood benchtops, stainless steel appliances and with island.
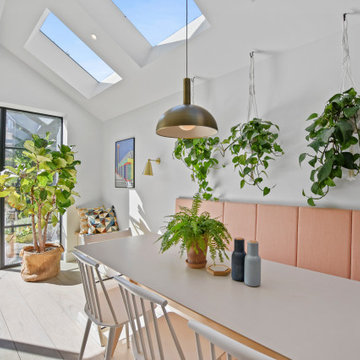
This open plan space is split into segments using the long and narrow kitchen island and the dining table. It is clear to see how each of these spaces can have different uses.
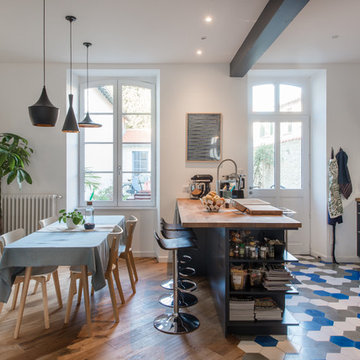
Jours & Nuits © Houzz 2018
Scandinavian l-shaped eat-in kitchen in Montpellier with raised-panel cabinets, blue cabinets, wood benchtops, white splashback, subway tile splashback, stainless steel appliances, a peninsula, multi-coloured floor and brown benchtop.
Scandinavian l-shaped eat-in kitchen in Montpellier with raised-panel cabinets, blue cabinets, wood benchtops, white splashback, subway tile splashback, stainless steel appliances, a peninsula, multi-coloured floor and brown benchtop.
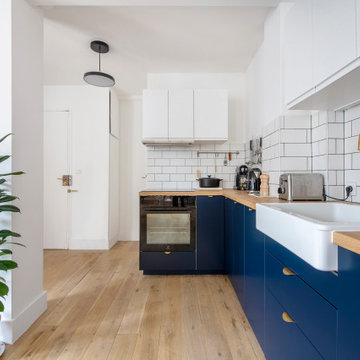
Agrandir l’espace et préparer une future chambre d’enfant
Nous avons exécuté le projet Commandeur pour des clients trentenaires. Il s’agissait de leur premier achat immobilier, un joli appartement dans le Nord de Paris.
L’objet de cette rénovation partielle visait à réaménager la cuisine, repenser l’espace entre la salle de bain, la chambre et le salon. Nous avons ainsi pu, à travers l’implantation d’un mur entre la chambre et le salon, créer une future chambre d’enfant.
Coup de coeur spécial pour la cuisine Ikea. Elle a été customisée par nos architectes via Superfront. Superfront propose des matériaux chics et luxueux, made in Suède; de quoi passer sa cuisine Ikea au niveau supérieur !
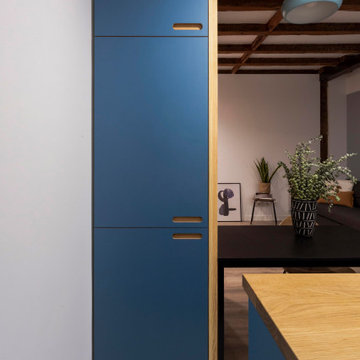
Small scandinavian single-wall open plan kitchen in Madrid with a drop-in sink, shaker cabinets, blue cabinets, wood benchtops, ceramic splashback, stainless steel appliances, ceramic floors, no island, blue floor, brown benchtop and recessed.
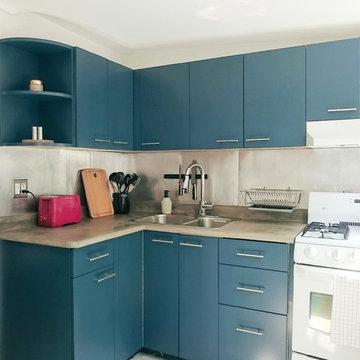
Sarah Townson of Brick Row
Design ideas for a small scandinavian l-shaped eat-in kitchen in Toronto with a double-bowl sink, flat-panel cabinets, blue cabinets, concrete benchtops, metallic splashback, white appliances and no island.
Design ideas for a small scandinavian l-shaped eat-in kitchen in Toronto with a double-bowl sink, flat-panel cabinets, blue cabinets, concrete benchtops, metallic splashback, white appliances and no island.
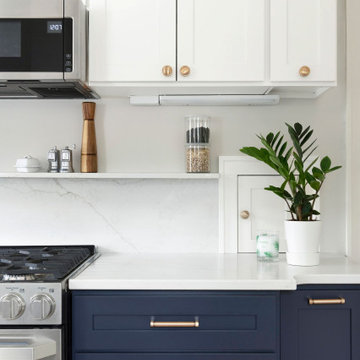
Creating more counterspace in this kitchen short on real estate but big on home cooked meals. Adding a quartz shelf along the entire range cabinet run allows homeowners to get cooking items off their countertop.
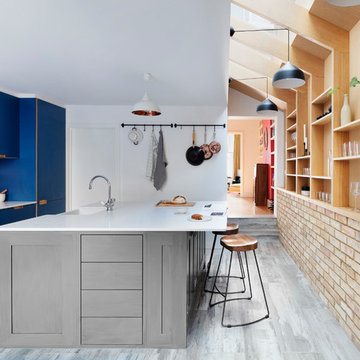
Rory Gardiner
Design ideas for a scandinavian separate kitchen in London with a farmhouse sink, flat-panel cabinets, blue cabinets, red splashback, with island, grey floor and white benchtop.
Design ideas for a scandinavian separate kitchen in London with a farmhouse sink, flat-panel cabinets, blue cabinets, red splashback, with island, grey floor and white benchtop.
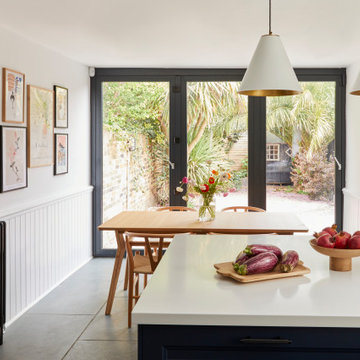
Photo of a scandinavian kitchen in London with a farmhouse sink, shaker cabinets and blue cabinets.
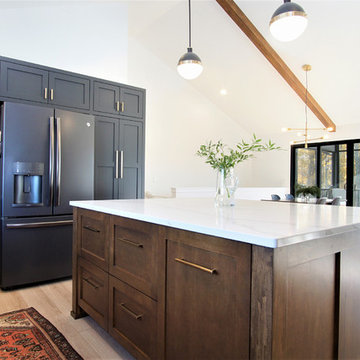
Photo of a large scandinavian u-shaped open plan kitchen in Grand Rapids with a farmhouse sink, shaker cabinets, blue cabinets, quartzite benchtops, white splashback, subway tile splashback, black appliances, light hardwood floors, with island, beige floor and white benchtop.
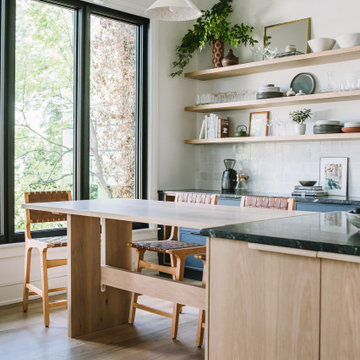
This is an example of a mid-sized scandinavian l-shaped eat-in kitchen in Raleigh with a single-bowl sink, shaker cabinets, blue cabinets, granite benchtops, white splashback, ceramic splashback, stainless steel appliances, light hardwood floors, with island, yellow floor, black benchtop and vaulted.
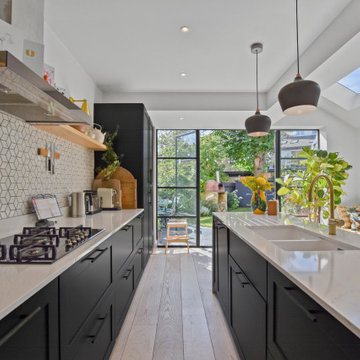
This open plan space is split into segments using the long and narrow kitchen island and the dining table. It is clear to see how each of these spaces can have different uses.
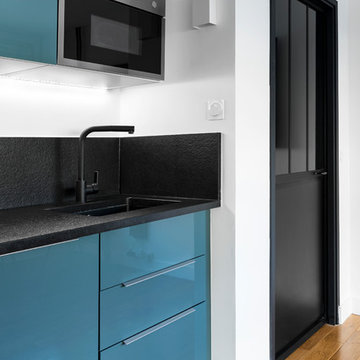
©JULIETTE JEM
Photo of a small scandinavian single-wall eat-in kitchen in Paris with beaded inset cabinets, blue cabinets, granite benchtops, no island, an undermount sink, black splashback, panelled appliances, medium hardwood floors and black benchtop.
Photo of a small scandinavian single-wall eat-in kitchen in Paris with beaded inset cabinets, blue cabinets, granite benchtops, no island, an undermount sink, black splashback, panelled appliances, medium hardwood floors and black benchtop.
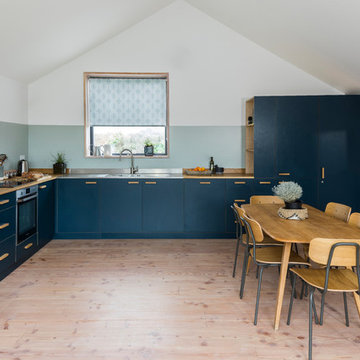
Chris Snook
Inspiration for a mid-sized scandinavian l-shaped eat-in kitchen in London with a double-bowl sink, flat-panel cabinets, blue cabinets, light hardwood floors, no island, beige floor, wood benchtops, blue splashback and beige benchtop.
Inspiration for a mid-sized scandinavian l-shaped eat-in kitchen in London with a double-bowl sink, flat-panel cabinets, blue cabinets, light hardwood floors, no island, beige floor, wood benchtops, blue splashback and beige benchtop.
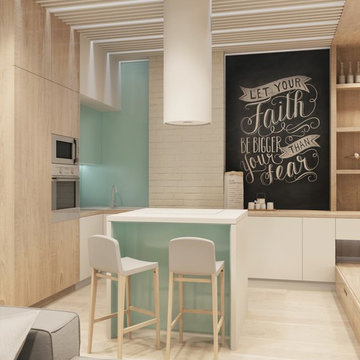
3D visualization by Maria Gogolina
Photo of a mid-sized scandinavian l-shaped open plan kitchen in Other with glass-front cabinets, blue cabinets, ceramic floors and with island.
Photo of a mid-sized scandinavian l-shaped open plan kitchen in Other with glass-front cabinets, blue cabinets, ceramic floors and with island.
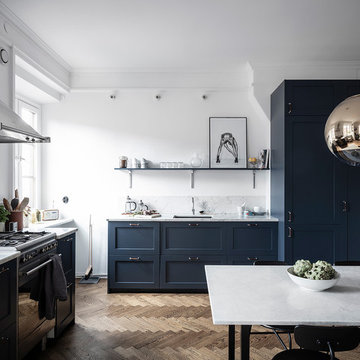
Large scandinavian eat-in kitchen in Gothenburg with a single-bowl sink, blue cabinets, marble benchtops, grey splashback, marble splashback, panelled appliances, medium hardwood floors, no island, grey benchtop, shaker cabinets and brown floor.
Scandinavian Kitchen with Blue Cabinets Design Ideas
7