Scandinavian Kitchen with Blue Cabinets Design Ideas
Refine by:
Budget
Sort by:Popular Today
161 - 180 of 566 photos
Item 1 of 3
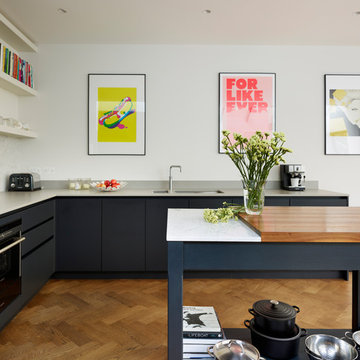
Roundhouse Urbo matt lacquer bespoke kitchen in Farrow & Ball Railings base and tall cabinets with alternate colour on wall cabinets Farrow & Ball Strong White. Work tops in Dekton Sirocco, Carrara marble & Black Walnut Wholestave.
Photography by Darren Chung.

Amos Goldreich Architecture has completed an asymmetric brick extension that celebrates light and modern life for a young family in North London. The new layout gives the family distinct kitchen, dining and relaxation zones, and views to the large rear garden from numerous angles within the home.
The owners wanted to update the property in a way that would maximise the available space and reconnect different areas while leaving them clearly defined. Rather than building the common, open box extension, Amos Goldreich Architecture created distinctly separate yet connected spaces both externally and internally using an asymmetric form united by pale white bricks.
Previously the rear plan of the house was divided into a kitchen, dining room and conservatory. The kitchen and dining room were very dark; the kitchen was incredibly narrow and the late 90’s UPVC conservatory was thermally inefficient. Bringing in natural light and creating views into the garden where the clients’ children often spend time playing were both important elements of the brief. Amos Goldreich Architecture designed a large X by X metre box window in the centre of the sitting room that offers views from both the sitting area and dining table, meaning the clients can keep an eye on the children while working or relaxing.
Amos Goldreich Architecture enlivened and lightened the home by working with materials that encourage the diffusion of light throughout the spaces. Exposed timber rafters create a clever shelving screen, functioning both as open storage and a permeable room divider to maintain the connection between the sitting area and kitchen. A deep blue kitchen with plywood handle detailing creates balance and contrast against the light tones of the pale timber and white walls.
The new extension is clad in white bricks which help to bounce light around the new interiors, emphasise the freshness and newness, and create a clear, distinct separation from the existing part of the late Victorian semi-detached London home. Brick continues to make an impact in the patio area where Amos Goldreich Architecture chose to use Stone Grey brick pavers for their muted tones and durability. A sedum roof spans the entire extension giving a beautiful view from the first floor bedrooms. The sedum roof also acts to encourage biodiversity and collect rainwater.
Continues
Amos Goldreich, Director of Amos Goldreich Architecture says:
“The Framework House was a fantastic project to work on with our clients. We thought carefully about the space planning to ensure we met the brief for distinct zones, while also keeping a connection to the outdoors and others in the space.
“The materials of the project also had to marry with the new plan. We chose to keep the interiors fresh, calm, and clean so our clients could adapt their future interior design choices easily without the need to renovate the space again.”
Clients, Tom and Jennifer Allen say:
“I couldn’t have envisioned having a space like this. It has completely changed the way we live as a family for the better. We are more connected, yet also have our own spaces to work, eat, play, learn and relax.”
“The extension has had an impact on the entire house. When our son looks out of his window on the first floor, he sees a beautiful planted roof that merges with the garden.”
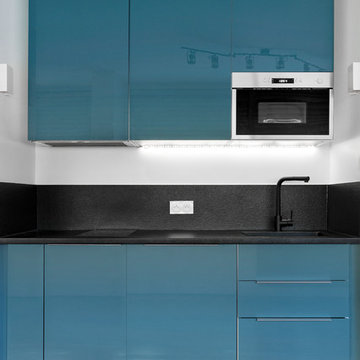
©JULIETTE JEM
Photo of a small scandinavian single-wall eat-in kitchen in Paris with an undermount sink, beaded inset cabinets, blue cabinets, granite benchtops, black splashback, panelled appliances, medium hardwood floors, no island and black benchtop.
Photo of a small scandinavian single-wall eat-in kitchen in Paris with an undermount sink, beaded inset cabinets, blue cabinets, granite benchtops, black splashback, panelled appliances, medium hardwood floors, no island and black benchtop.
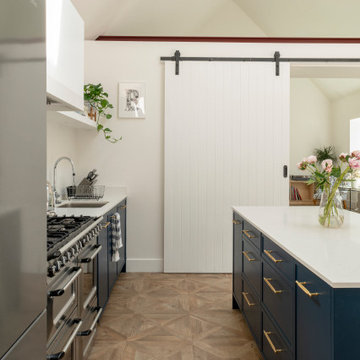
Design ideas for a large scandinavian single-wall open plan kitchen in Other with recessed-panel cabinets, blue cabinets, marble benchtops, white splashback, marble splashback, black appliances, with island and white benchtop.
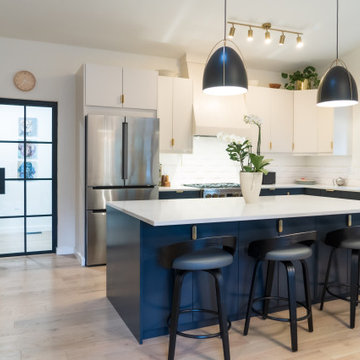
In this kitchen remodel, the door to the pantry/laundry room was relocated to give the owner more countertop space, but the kitchen is otherwise using the same basic kitchen layout. Everything in this kitchen is new, including all cabinets, appliances, lighting, etc. The homeowner wanted light, wide-plank wood floors for a Scandinavian feel, so they opted for Westover Oak throughout the home and removed the old laminate flooring.
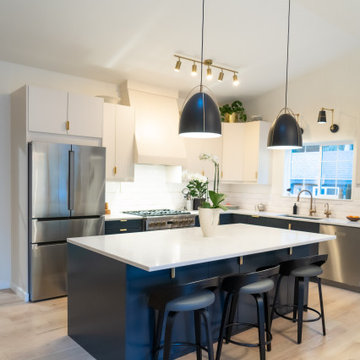
In this kitchen remodel, the door to the pantry/laundry room was relocated to give the owner more countertop space, but the kitchen is otherwise using the same basic kitchen layout. Everything in this kitchen is new, including all cabinets, appliances, lighting, etc. The homeowner wanted light, wide-plank wood floors for a Scandinavian feel, so they opted for Westover Oak throughout the home and removed the old laminate flooring.
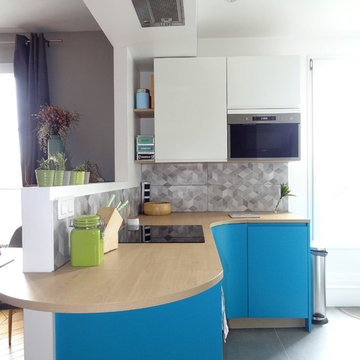
(photo Alchimie du Décor)
le plan de travail arrondi a été réalisé sur mesure par Cuisinella et l'ensemble de l'électroménager est encastré afin d'exploiter chaque centimètre de cette cuisine exigüe.
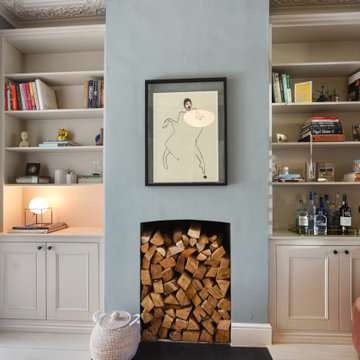
This open plan space is split into segments using the long and narrow kitchen island and the dining table. It is clear to see how each of these spaces can have different uses.
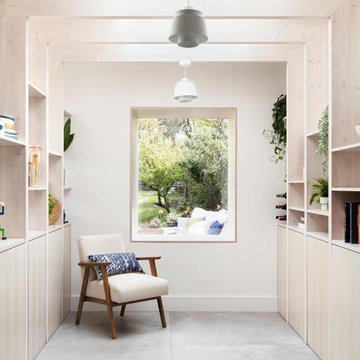
Amos Goldreich Architecture has completed an asymmetric brick extension that celebrates light and modern life for a young family in North London. The new layout gives the family distinct kitchen, dining and relaxation zones, and views to the large rear garden from numerous angles within the home.
The owners wanted to update the property in a way that would maximise the available space and reconnect different areas while leaving them clearly defined. Rather than building the common, open box extension, Amos Goldreich Architecture created distinctly separate yet connected spaces both externally and internally using an asymmetric form united by pale white bricks.
Previously the rear plan of the house was divided into a kitchen, dining room and conservatory. The kitchen and dining room were very dark; the kitchen was incredibly narrow and the late 90’s UPVC conservatory was thermally inefficient. Bringing in natural light and creating views into the garden where the clients’ children often spend time playing were both important elements of the brief. Amos Goldreich Architecture designed a large X by X metre box window in the centre of the sitting room that offers views from both the sitting area and dining table, meaning the clients can keep an eye on the children while working or relaxing.
Amos Goldreich Architecture enlivened and lightened the home by working with materials that encourage the diffusion of light throughout the spaces. Exposed timber rafters create a clever shelving screen, functioning both as open storage and a permeable room divider to maintain the connection between the sitting area and kitchen. A deep blue kitchen with plywood handle detailing creates balance and contrast against the light tones of the pale timber and white walls.
The new extension is clad in white bricks which help to bounce light around the new interiors, emphasise the freshness and newness, and create a clear, distinct separation from the existing part of the late Victorian semi-detached London home. Brick continues to make an impact in the patio area where Amos Goldreich Architecture chose to use Stone Grey brick pavers for their muted tones and durability. A sedum roof spans the entire extension giving a beautiful view from the first floor bedrooms. The sedum roof also acts to encourage biodiversity and collect rainwater.
Continues
Amos Goldreich, Director of Amos Goldreich Architecture says:
“The Framework House was a fantastic project to work on with our clients. We thought carefully about the space planning to ensure we met the brief for distinct zones, while also keeping a connection to the outdoors and others in the space.
“The materials of the project also had to marry with the new plan. We chose to keep the interiors fresh, calm, and clean so our clients could adapt their future interior design choices easily without the need to renovate the space again.”
Clients, Tom and Jennifer Allen say:
“I couldn’t have envisioned having a space like this. It has completely changed the way we live as a family for the better. We are more connected, yet also have our own spaces to work, eat, play, learn and relax.”
“The extension has had an impact on the entire house. When our son looks out of his window on the first floor, he sees a beautiful planted roof that merges with the garden.”
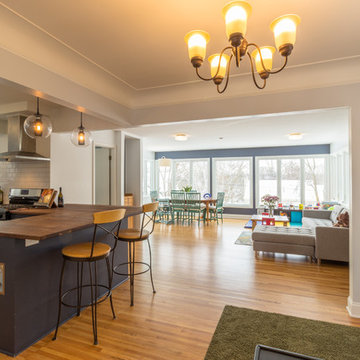
Designer: Emily Blonigen
This Lynnhurst home and family were ready for a kitchen update. After living in a tight kitchen with little storage, the homeowners were looking to open walls and add some additional cabinetry. The new kitchen was designed to salvage a few existing cabinets as well as design new storage for the larger kitchen footprint. The new kitchen is open to the existing sunroom addition and dining area for the family to enjoy open living. New hardwood flooring in the kitchen, painted two-tone cabinetry in White and Hale Navy, and walnut counters finish the room. One of our favorite parts of the space is the custom bi-pass pantry storage. Floating shelves and a walnut accent on the back wall really make the storage pop for open or closed storage use. The walnut accent was also carried above the fridge in the wine storage rack. The contrasting colors and materials with the light bright walls create a soothing Scandinavian kitchen design.
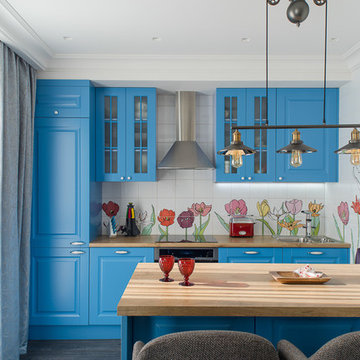
Александр Ивашутин
This is an example of a scandinavian galley open plan kitchen in Saint Petersburg with blue cabinets, laminate benchtops, dark hardwood floors, with island, stainless steel appliances, black floor, a drop-in sink, raised-panel cabinets and multi-coloured splashback.
This is an example of a scandinavian galley open plan kitchen in Saint Petersburg with blue cabinets, laminate benchtops, dark hardwood floors, with island, stainless steel appliances, black floor, a drop-in sink, raised-panel cabinets and multi-coloured splashback.
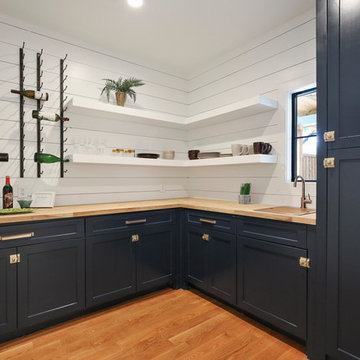
Design ideas for a scandinavian kitchen pantry in Dallas with an undermount sink, shaker cabinets, blue cabinets, wood benchtops, white splashback, timber splashback, stainless steel appliances and light hardwood floors.
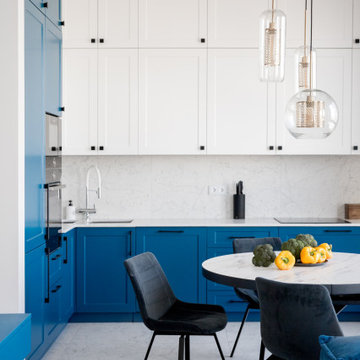
This is an example of a mid-sized scandinavian l-shaped open plan kitchen in Moscow with a double-bowl sink, beaded inset cabinets, blue cabinets, quartz benchtops, white splashback, porcelain splashback, black appliances, porcelain floors, white floor and white benchtop.
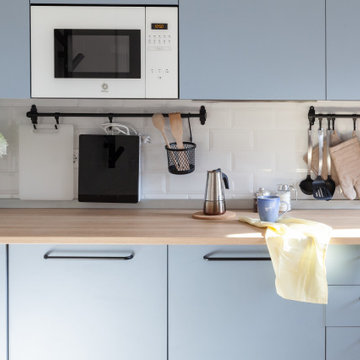
Photo of a small scandinavian single-wall open plan kitchen in Other with a farmhouse sink, flat-panel cabinets, blue cabinets, laminate benchtops, white splashback, ceramic splashback, white appliances, laminate floors, no island, brown floor and brown benchtop.
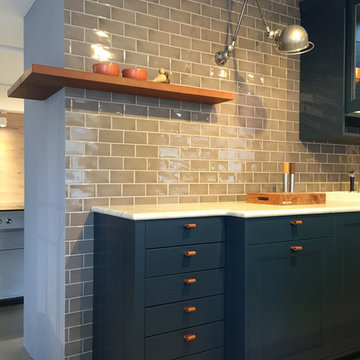
Der exklusive Ledergriff Modell MILANO-PURE wertet Möbel in jedem Bereich auf. Ob an einem Schrank, einer Küchenfront oder an einer Schublade wirkt dieser Möbelgriff aus Leder genau so stimmig wie an Büromöbeln.
Dieser Möbelknopf ist ein Blickfang für alle Einrichtungs-Designs, verspricht aber ebenso Langlebigkeit und Festigkeit. Deshalb wird die Lederschlaufe MILANO-PURE beispielsweise gerne bei Hoteleinrichtungen berücksichtigt. Problemlos hält sie den hohen Anforderungen stand und senkt sogar das Verletzungsrisiko, insbesondere für Kinder, da sie ohne scharfe Kanten auskommt.
Minimaro verwendet für seine ledernen Griffe ausschließlich hochwertiges europäisches Rindsleder. Es zeichnet sich durch seine Strapazierfähigkeit aus und ist besonders pflegeleicht. Vor allem in Bereichen mit besonders hohem Belastungsrad wie z.B. in Hotels, Küchen, bei Shop- und Büroeinrichtungen, finden unsere Griffe ihren Einsatzbereich als stilvolles Accessoire.
Wenn Sie Interesse an einer noch exklusiveren Variante Ihrer Möbelgriffe haben, können Sie unsere Modelle noch weiter mit einer persönlichen Prägung individualisieren. Das könnten z.B. Ihre Initialien, ein Wappen oder Ihr Logo sein. Nehmen Sie einfach mit uns KONTAKT auf.
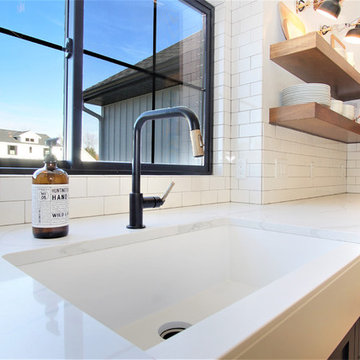
Photo of a large scandinavian u-shaped open plan kitchen in Grand Rapids with a farmhouse sink, shaker cabinets, blue cabinets, quartzite benchtops, white splashback, subway tile splashback, black appliances, light hardwood floors, with island, beige floor and white benchtop.
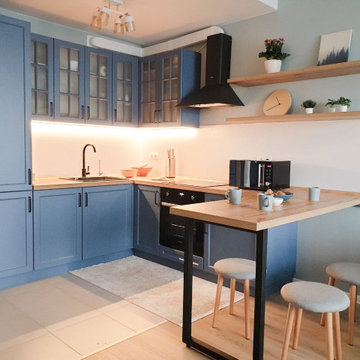
Small scandinavian u-shaped open plan kitchen in Moscow with an undermount sink, recessed-panel cabinets, blue cabinets, laminate benchtops, white splashback, black appliances, porcelain floors, a peninsula, beige floor and beige benchtop.
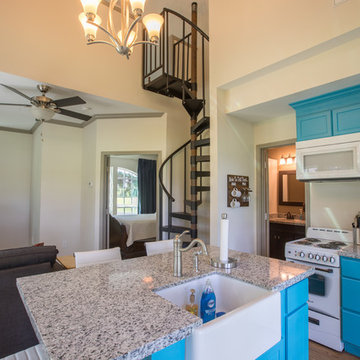
Brad Adcock
This is an example of a small scandinavian single-wall open plan kitchen in Houston with a farmhouse sink, recessed-panel cabinets, blue cabinets, granite benchtops, white appliances, medium hardwood floors, with island and brown floor.
This is an example of a small scandinavian single-wall open plan kitchen in Houston with a farmhouse sink, recessed-panel cabinets, blue cabinets, granite benchtops, white appliances, medium hardwood floors, with island and brown floor.
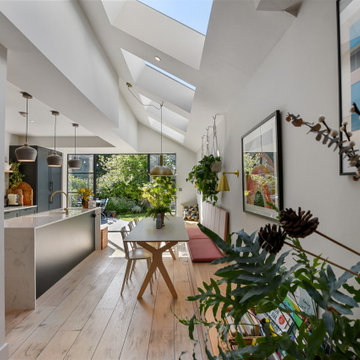
This open plan space is split into segments using the long and narrow kitchen island and the dining table. It is clear to see how each of these spaces can have different uses.
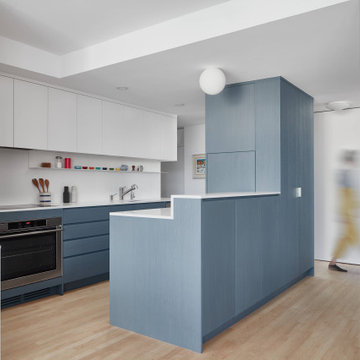
This is an example of a scandinavian galley kitchen in Toronto with flat-panel cabinets, blue cabinets, white splashback, stainless steel appliances, light hardwood floors, beige floor and white benchtop.
Scandinavian Kitchen with Blue Cabinets Design Ideas
9