Scandinavian Kitchen with Blue Floor Design Ideas
Refine by:
Budget
Sort by:Popular Today
1 - 20 of 73 photos
Item 1 of 3
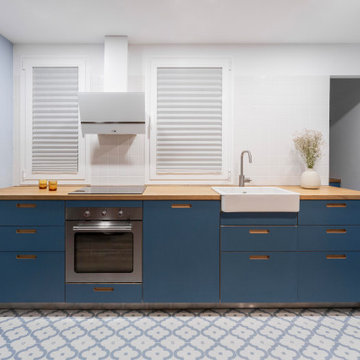
This is an example of a small scandinavian single-wall open plan kitchen in Madrid with a drop-in sink, shaker cabinets, blue cabinets, wood benchtops, ceramic splashback, stainless steel appliances, ceramic floors, no island, blue floor, brown benchtop and recessed.
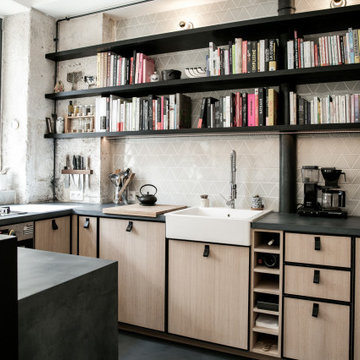
Inspiration for a scandinavian l-shaped eat-in kitchen in Paris with an undermount sink, beaded inset cabinets, light wood cabinets, concrete benchtops, green splashback, ceramic splashback, panelled appliances, concrete floors, a peninsula, blue floor and blue benchtop.
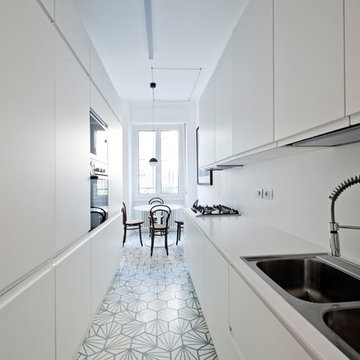
Inspiration for a mid-sized scandinavian galley eat-in kitchen in Milan with flat-panel cabinets, white cabinets, white splashback, cement tiles, no island, a drop-in sink, panelled appliances and blue floor.
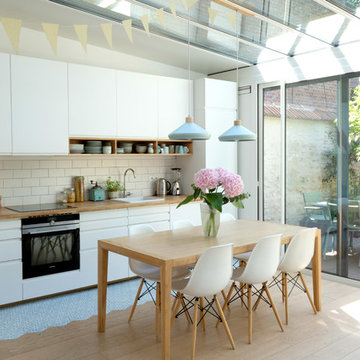
Cuisine scandinave ouverte sur le salon, sous une véranda.
Meubles Ikea. Carreaux de ciment Bahya. Table AMPM. Chaises Eames. Suspension Made.com
© Delphine LE MOINE
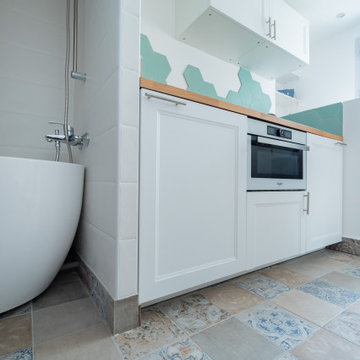
Chasse, conception et rénovation d'une chambre de bonne de 9m2 avec création d'un espace entièrement ouvert et contemporain : baignoire ilot, cuisine équipée, coin salon et WC. Esthétisme et optimisation pour ce nid avec vue sur tout Paris.
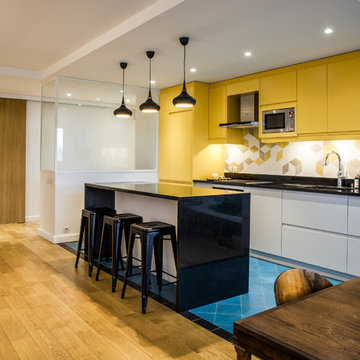
This is an example of a mid-sized scandinavian single-wall eat-in kitchen in Paris with a double-bowl sink, yellow cabinets, yellow splashback, porcelain splashback, stainless steel appliances, ceramic floors, with island, blue floor and black benchtop.

Nos clients ont fait appel à notre agence pour une rénovation partielle.
L'une des pièces à rénover était le salon & la cuisine. Les deux pièces étaient auparavant séparées par un mur.
Nous avons déposé ce dernier pour le remplacer par une verrière semi-ouverte. Ainsi la lumière circule, les espaces s'ouvrent tout en restant délimités esthétiquement.
Les pièces étant tout en longueur, nous avons décidé de concevoir la verrière avec des lignes déstructurées. Ceci permet d'avoir un rendu dynamique et esthétique.
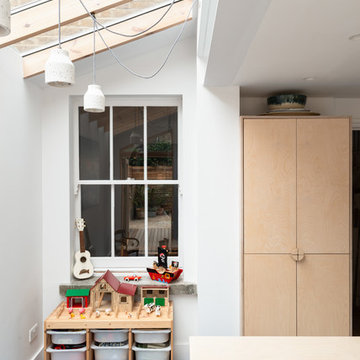
FRENCH + TYE
Photo of a scandinavian kitchen in London with light wood cabinets, stainless steel benchtops and blue floor.
Photo of a scandinavian kitchen in London with light wood cabinets, stainless steel benchtops and blue floor.
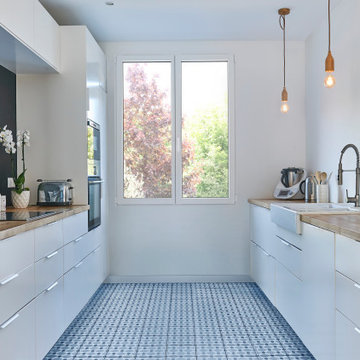
Fenêtre à 2 vantaux en pin blanc, fabriquée sur mesure en France
Photo of a mid-sized scandinavian galley separate kitchen in Paris with a farmhouse sink, flat-panel cabinets, white cabinets, black splashback, white appliances, no island, blue floor and beige benchtop.
Photo of a mid-sized scandinavian galley separate kitchen in Paris with a farmhouse sink, flat-panel cabinets, white cabinets, black splashback, white appliances, no island, blue floor and beige benchtop.
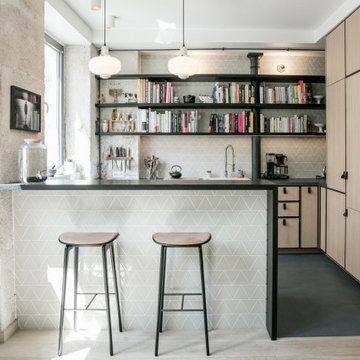
This is an example of a scandinavian l-shaped eat-in kitchen in Paris with an undermount sink, beaded inset cabinets, light wood cabinets, concrete benchtops, green splashback, ceramic splashback, panelled appliances, concrete floors, a peninsula, blue floor and blue benchtop.
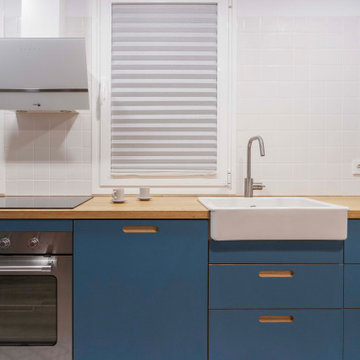
Design ideas for a small scandinavian single-wall open plan kitchen in Madrid with a drop-in sink, shaker cabinets, blue cabinets, wood benchtops, ceramic splashback, stainless steel appliances, ceramic floors, no island, blue floor, brown benchtop and recessed.
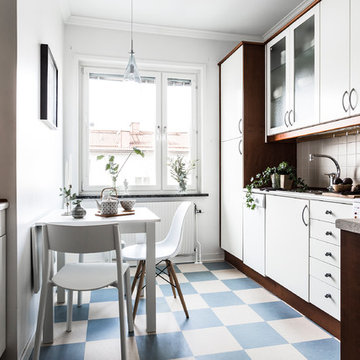
Foto: Andreas Pedersen #simplerphoto
Mid-sized scandinavian l-shaped eat-in kitchen in Stockholm with flat-panel cabinets, white cabinets, beige splashback, no island and blue floor.
Mid-sized scandinavian l-shaped eat-in kitchen in Stockholm with flat-panel cabinets, white cabinets, beige splashback, no island and blue floor.

Des jolis détails pour cette cuisine! Une crédence qui ne monte pas toute hauteur pour changer, dans les tons vert sauge, en quinconce style carreaux de métro plats, surmontés de barres murales et accessoires de rangement et décoration totalement rétro et renforçant l'effet campagne à Paris. Et enfin une étagère dans les mêmes tons, créant une belle horizontalité.
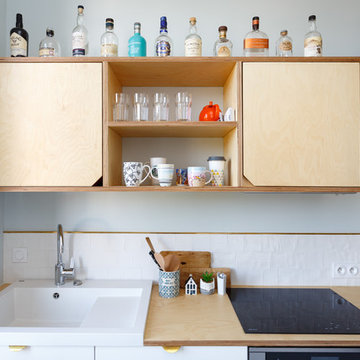
Stephane Vasco
Photo of a mid-sized scandinavian galley separate kitchen in Paris with wood benchtops, white splashback, beige benchtop, a single-bowl sink, flat-panel cabinets, white cabinets, ceramic splashback, stainless steel appliances, cement tiles, no island and blue floor.
Photo of a mid-sized scandinavian galley separate kitchen in Paris with wood benchtops, white splashback, beige benchtop, a single-bowl sink, flat-panel cabinets, white cabinets, ceramic splashback, stainless steel appliances, cement tiles, no island and blue floor.
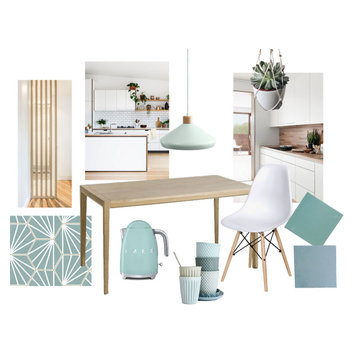
Planche d’Ambiance pour la cuisine
Design ideas for a mid-sized scandinavian single-wall open plan kitchen in Paris with an undermount sink, flat-panel cabinets, white cabinets, wood benchtops, white splashback, subway tile splashback, panelled appliances, cement tiles, no island and blue floor.
Design ideas for a mid-sized scandinavian single-wall open plan kitchen in Paris with an undermount sink, flat-panel cabinets, white cabinets, wood benchtops, white splashback, subway tile splashback, panelled appliances, cement tiles, no island and blue floor.
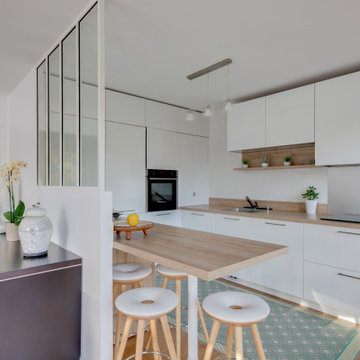
Inspiration for a scandinavian l-shaped kitchen in Paris with a single-bowl sink, beaded inset cabinets, white cabinets, wood benchtops, white splashback, porcelain splashback, black appliances, light hardwood floors, with island, blue floor and brown benchtop.
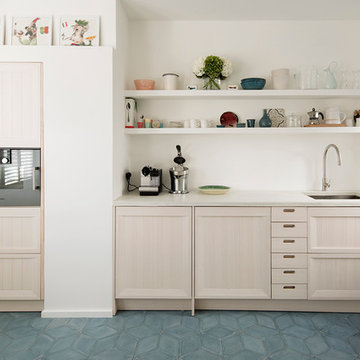
Full length Dinesen wooden floor planks of 5 meters long were brought inside through the window and fitted throughout the flat, except kitchen and bathrooms. Kitchen floor was tiled with beautiful blue Moroccan cement tiles. Kitchen itself was designed in light washed wood and imported from Spain. In order to gain more storage space some of the kitchen units were fitted inside of the existing chimney breast. Kitchen worktop was made in white concrete which worked well with rustic looking cement floor tiles.
photos by Richard Chivers
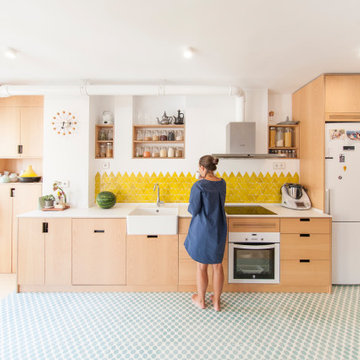
Cocina abierta al salón.
Reforma de un apartamento en el centro de madrid para transformarlo en una vivienda díafana y luminosa.
Design ideas for a mid-sized scandinavian single-wall eat-in kitchen in Madrid with a single-bowl sink, light wood cabinets, yellow splashback, ceramic splashback, white appliances, cement tiles, no island, blue floor and white benchtop.
Design ideas for a mid-sized scandinavian single-wall eat-in kitchen in Madrid with a single-bowl sink, light wood cabinets, yellow splashback, ceramic splashback, white appliances, cement tiles, no island, blue floor and white benchtop.
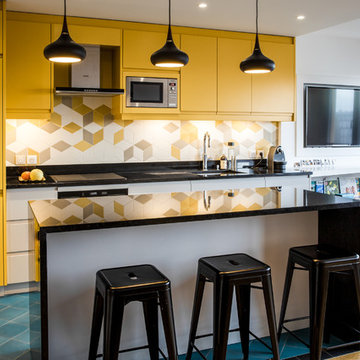
Design ideas for a mid-sized scandinavian open plan kitchen in Paris with yellow cabinets, porcelain splashback, stainless steel appliances, ceramic floors, with island, blue floor, black benchtop, an undermount sink, flat-panel cabinets and multi-coloured splashback.
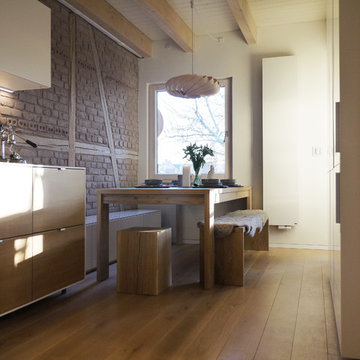
Modernisiertes Dachgeschoss mit natürlichem, nordischen Look. Dank massiven Holzdielen und Möbeln aus Eiche mit der charakteristischen Zeichnung ist es gemütlich. Klare Linien und kühle, gedeckte Farben liefern einen stylischen Kontrast. Die Küche ist von IKEA Method und mit individuell angefertigten Fronten aus Eiche versehen.
Scandinavian Kitchen with Blue Floor Design Ideas
1