Scandinavian Kitchen with Concrete Benchtops Design Ideas
Refine by:
Budget
Sort by:Popular Today
61 - 80 of 263 photos
Item 1 of 3
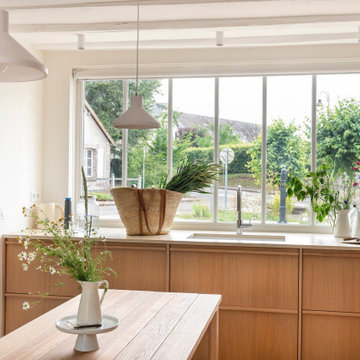
Design ideas for a large scandinavian l-shaped eat-in kitchen with an undermount sink, light wood cabinets, concrete benchtops, white splashback, window splashback, stainless steel appliances, travertine floors, beige benchtop and exposed beam.
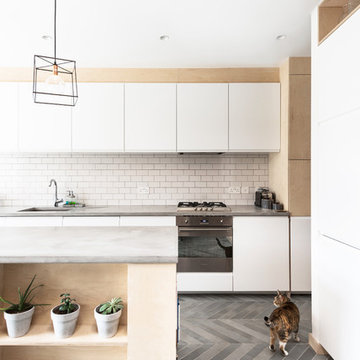
French & Tye
Scandinavian kitchen in London with a single-bowl sink, flat-panel cabinets, white cabinets, concrete benchtops, white splashback, subway tile splashback, with island, grey floor and grey benchtop.
Scandinavian kitchen in London with a single-bowl sink, flat-panel cabinets, white cabinets, concrete benchtops, white splashback, subway tile splashback, with island, grey floor and grey benchtop.
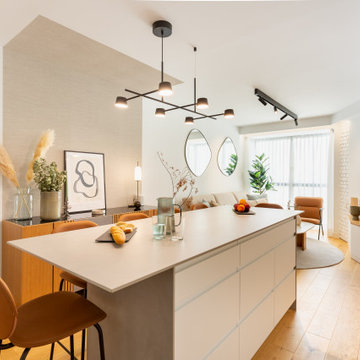
This is an example of a scandinavian open plan kitchen in Madrid with an undermount sink, recessed-panel cabinets, white cabinets, concrete benchtops, panelled appliances, medium hardwood floors, with island and grey benchtop.
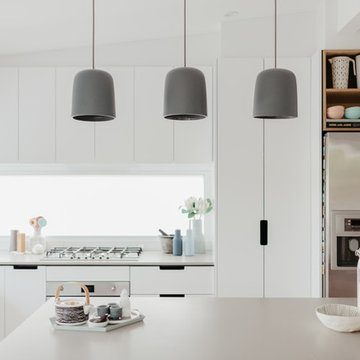
Elin Bandmann Photography
Design ideas for a mid-sized scandinavian l-shaped eat-in kitchen in Sydney with a double-bowl sink, open cabinets, light wood cabinets, concrete benchtops, stainless steel appliances, light hardwood floors, with island and grey benchtop.
Design ideas for a mid-sized scandinavian l-shaped eat-in kitchen in Sydney with a double-bowl sink, open cabinets, light wood cabinets, concrete benchtops, stainless steel appliances, light hardwood floors, with island and grey benchtop.
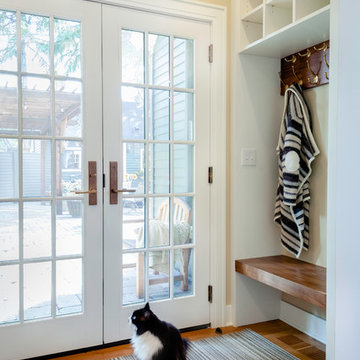
Cheryl McIntosh Photographer | greatthingsaredone.com
Design ideas for a mid-sized scandinavian l-shaped eat-in kitchen in Other with an undermount sink, flat-panel cabinets, white cabinets, concrete benchtops, white splashback, ceramic splashback, panelled appliances, medium hardwood floors, with island, brown floor and grey benchtop.
Design ideas for a mid-sized scandinavian l-shaped eat-in kitchen in Other with an undermount sink, flat-panel cabinets, white cabinets, concrete benchtops, white splashback, ceramic splashback, panelled appliances, medium hardwood floors, with island, brown floor and grey benchtop.
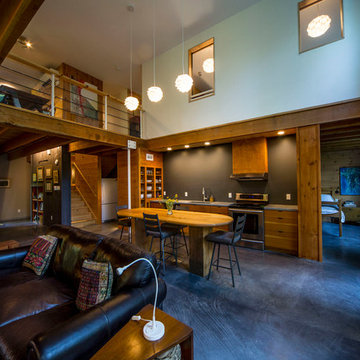
For this project, the goals were straight forward - a low energy, low maintenance home that would allow the "60 something couple” time and money to enjoy all their interests. Accessibility was also important since this is likely their last home. In the end the style is minimalist, but the raw, natural materials add texture that give the home a warm, inviting feeling.
The home has R-67.5 walls, R-90 in the attic, is extremely air tight (0.4 ACH) and is oriented to work with the sun throughout the year. As a result, operating costs of the home are minimal. The HVAC systems were chosen to work efficiently, but not to be complicated. They were designed to perform to the highest standards, but be simple enough for the owners to understand and manage.
The owners spend a lot of time camping and traveling and wanted the home to capture the same feeling of freedom that the outdoors offers. The spaces are practical, easy to keep clean and designed to create a free flowing space that opens up to nature beyond the large triple glazed Passive House windows. Built-in cubbies and shelving help keep everything organized and there is no wasted space in the house - Enough space for yoga, visiting family, relaxing, sculling boats and two home offices.
The most frequent comment of visitors is how relaxed they feel. This is a result of the unique connection to nature, the abundance of natural materials, great air quality, and the play of light throughout the house.
The exterior of the house is simple, but a striking reflection of the local farming environment. The materials are low maintenance, as is the landscaping. The siting of the home combined with the natural landscaping gives privacy and encourages the residents to feel close to local flora and fauna.
Photo Credit: Leon T. Switzer/Front Page Media Group
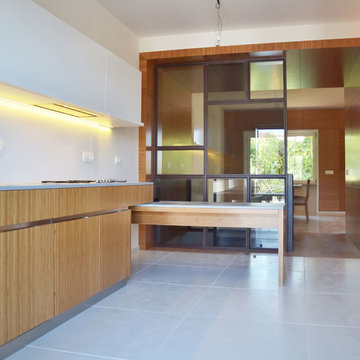
Large scandinavian galley separate kitchen in Rome with a drop-in sink, flat-panel cabinets, light wood cabinets, concrete benchtops, glass sheet splashback, white appliances, concrete floors and white floor.
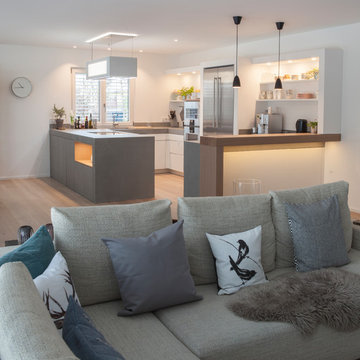
This is an example of a mid-sized scandinavian u-shaped open plan kitchen in Munich with flat-panel cabinets, white cabinets, concrete benchtops, stainless steel appliances, light hardwood floors, a peninsula, beige floor and grey benchtop.
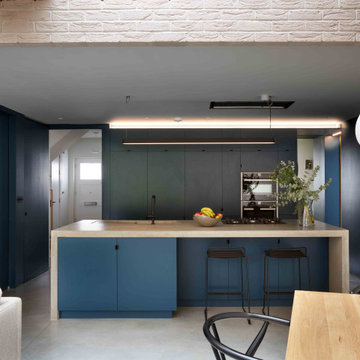
Inspiration for a mid-sized scandinavian single-wall open plan kitchen in London with an integrated sink, flat-panel cabinets, blue cabinets, concrete benchtops, panelled appliances, concrete floors, with island, grey floor, green benchtop and exposed beam.
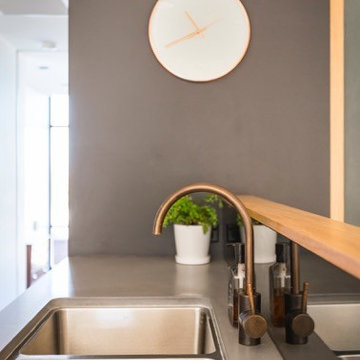
This is an example of a scandinavian kitchen in Sydney with an undermount sink, white cabinets, concrete benchtops, metallic splashback, mirror splashback, stainless steel appliances and light hardwood floors.
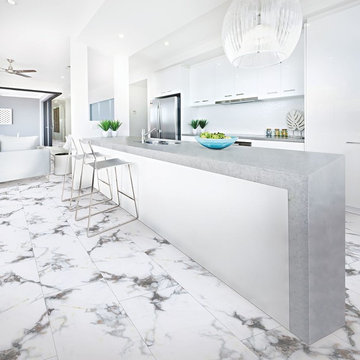
Pergo Extreme engineered stone floating floor collection is full of stunning designs for all decor styles. Even better, it's water proof and dent proof with a lifetime guarantee to back it up! Available now at Mercer Floor & Home Carpet One of Historic Westminster, MD!
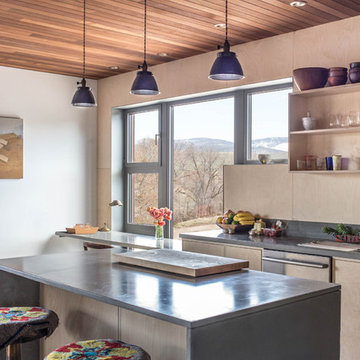
Modern open kitchen flooded with light by a wall of windows. Ventilation provided by single Tilt Only window above sink. The entire kitchen is encompassed in light wood panels. The open wood shelving mirrors the surrounding wood, seamlessly integrating the discreet open storage. A desk station flanks the kitchen with a full wall of windows, providing natural light and views.
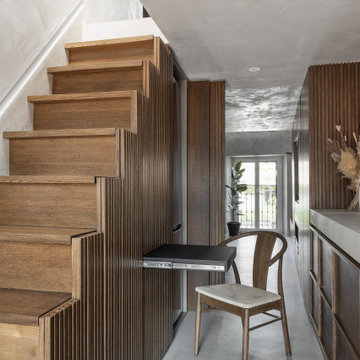
Vista dall'ingresso: piano estraibile nero e ante che si aprono su frigorifero a incasso.
Photo of a small scandinavian single-wall separate kitchen in Milan with dark wood cabinets, concrete benchtops, no island, grey benchtop, grey splashback, grey floor and concrete floors.
Photo of a small scandinavian single-wall separate kitchen in Milan with dark wood cabinets, concrete benchtops, no island, grey benchtop, grey splashback, grey floor and concrete floors.
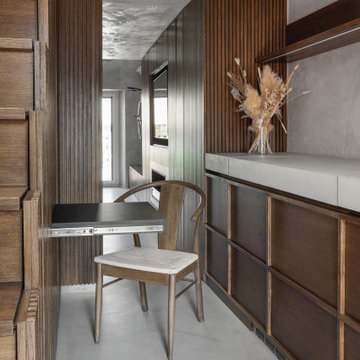
Piano d'appoggio estraibile nero con sedia e anta aperta. Sotto il top della cucina cassetti scorrevoli molto capienti, per sopperire alla mancanza di pensili.
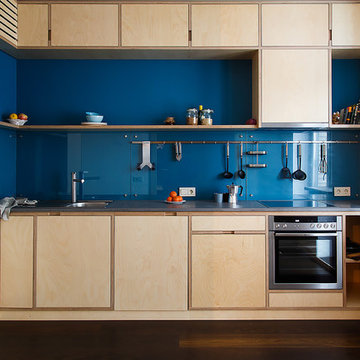
Design ideas for a scandinavian l-shaped kitchen in Saint Petersburg with flat-panel cabinets, concrete benchtops, blue splashback, glass sheet splashback, stainless steel appliances, dark hardwood floors, no island, brown floor, grey benchtop and light wood cabinets.
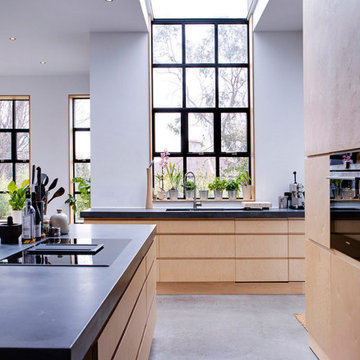
Kitchen and dining area
Inspiration for a mid-sized scandinavian eat-in kitchen in Dublin with a drop-in sink, flat-panel cabinets, light wood cabinets, concrete benchtops, concrete floors, with island and black benchtop.
Inspiration for a mid-sized scandinavian eat-in kitchen in Dublin with a drop-in sink, flat-panel cabinets, light wood cabinets, concrete benchtops, concrete floors, with island and black benchtop.
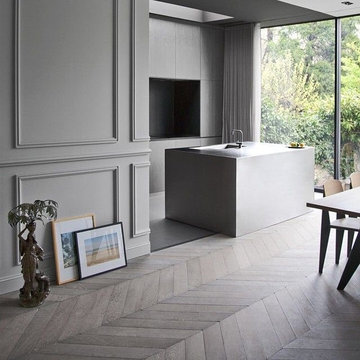
Mid-sized scandinavian l-shaped open plan kitchen in Nuremberg with an integrated sink, flat-panel cabinets, beige cabinets, concrete benchtops, beige splashback, painted wood floors and with island.
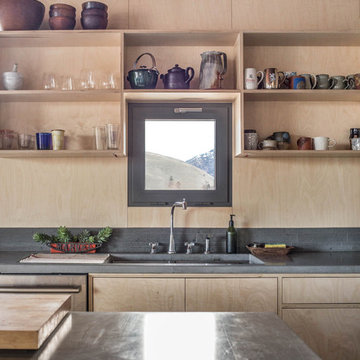
Modern open kitchen flooded with light by a wall of windows. Ventilation provided by single Tilt Only window above sink. The entire kitchen is encompassed in light wood panels. The open wood shelving mirrors the surrounding wood, seamlessly integrating the discreet open storage.
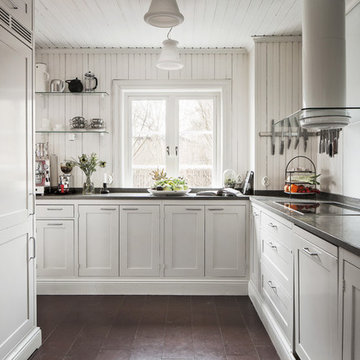
Kronfoto © Houzz 2016
Mid-sized scandinavian l-shaped kitchen in Stockholm with an undermount sink, shaker cabinets, white cabinets, no island, concrete benchtops, stainless steel appliances and limestone floors.
Mid-sized scandinavian l-shaped kitchen in Stockholm with an undermount sink, shaker cabinets, white cabinets, no island, concrete benchtops, stainless steel appliances and limestone floors.
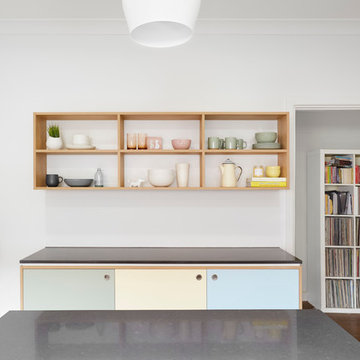
Photography by Tom Roe
Inspiration for a large scandinavian galley kitchen pantry in Melbourne with a drop-in sink, beaded inset cabinets, medium wood cabinets, concrete benchtops, white splashback, subway tile splashback, stainless steel appliances, cork floors and with island.
Inspiration for a large scandinavian galley kitchen pantry in Melbourne with a drop-in sink, beaded inset cabinets, medium wood cabinets, concrete benchtops, white splashback, subway tile splashback, stainless steel appliances, cork floors and with island.
Scandinavian Kitchen with Concrete Benchtops Design Ideas
4