Scandinavian Kitchen with Multi-Coloured Floor Design Ideas
Refine by:
Budget
Sort by:Popular Today
101 - 120 of 458 photos
Item 1 of 3
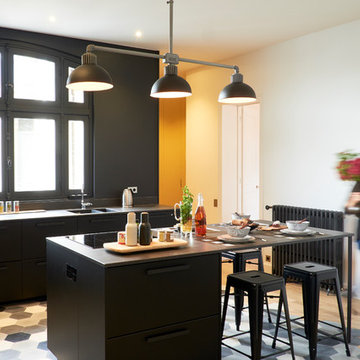
Scandinavian kitchen in London with a double-bowl sink, flat-panel cabinets, black cabinets, with island and multi-coloured floor.
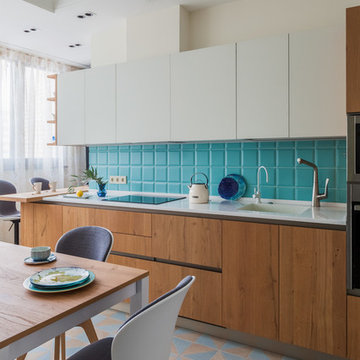
Inspiration for a scandinavian l-shaped separate kitchen in Moscow with flat-panel cabinets, medium wood cabinets, subway tile splashback, no island, multi-coloured floor and white benchtop.
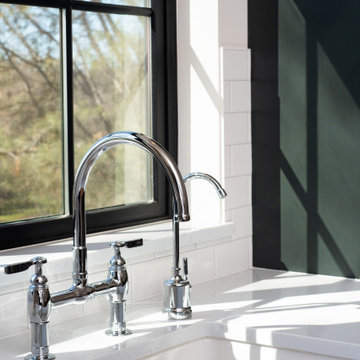
Photo of a mid-sized scandinavian l-shaped open plan kitchen in Sacramento with a farmhouse sink, shaker cabinets, green cabinets, quartz benchtops, white splashback, subway tile splashback, stainless steel appliances, light hardwood floors, no island, multi-coloured floor and white benchtop.
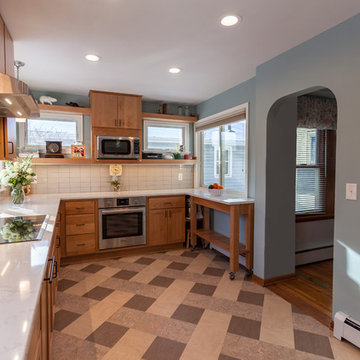
This 1901-built bungalow in the Longfellow neighborhood of South Minneapolis was ready for a new functional kitchen. The homeowners love Scandinavian design, so the new space melds the bungalow home with Scandinavian design influences.
A wall was removed between the existing kitchen and old breakfast nook for an expanded kitchen footprint.
Marmoleum modular tile floor was installed in a custom pattern, as well as new windows throughout. New Crystal Cabinetry natural alder cabinets pair nicely with the Cambria quartz countertops in the Torquay design, and the new simple stacked ceramic backsplash.
All new electrical and LED lighting throughout, along with windows on three walls create a wonderfully bright space.
Sleek, stainless steel appliances were installed, including a Bosch induction cooktop.
Storage components were included, like custom cabinet pull-outs, corner cabinet pull-out, spice racks, and floating shelves.
One of our favorite features is the movable island on wheels that can be placed in the center of the room for serving and prep, OR it can pocket next to the southwest window for a cozy eat-in space to enjoy coffee and tea.
Overall, the new space is simple, clean and cheerful. Minimal clean lines and natural materials are great in a Minnesotan home.
Designed by: Emily Blonigen.
See full details, including before photos at https://www.castlebri.com/kitchens/project-3408-1/
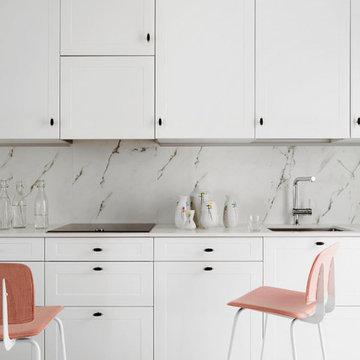
Inspiration for a scandinavian kitchen in Other with an undermount sink, shaker cabinets, white cabinets, multi-coloured splashback, stone slab splashback, multi-coloured floor and white benchtop.
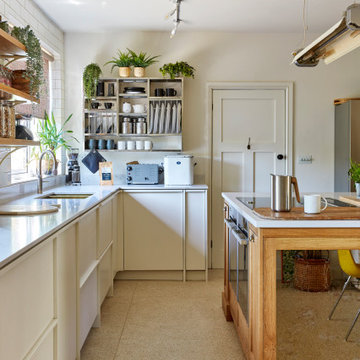
Clean Lines, understated cabinets and a neutral palette give a fresh approach to kitchen design. Crafted by expert joiners
Design ideas for a mid-sized scandinavian kitchen in Kent with a double-bowl sink, shaker cabinets, light wood cabinets, marble benchtops, ceramic splashback, black appliances, porcelain floors, multi-coloured floor and white benchtop.
Design ideas for a mid-sized scandinavian kitchen in Kent with a double-bowl sink, shaker cabinets, light wood cabinets, marble benchtops, ceramic splashback, black appliances, porcelain floors, multi-coloured floor and white benchtop.
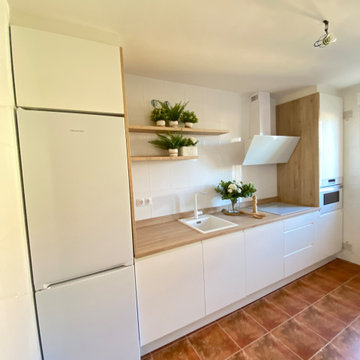
Esta propuesta de mobiliario de cocina, fue totalmente low cost o bajo coste, ya que nuestros clientes la querían para su segunda vivienda vacacional en un pueblo, pero sin renunciar a una composición de volúmenes impecable y una composición cromática y de materiales que convive y dialoga perfectamente con lo que tiene a su alrededor.
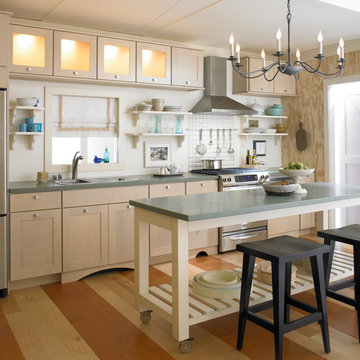
Design ideas for a mid-sized scandinavian single-wall eat-in kitchen in New York with a drop-in sink, recessed-panel cabinets, granite benchtops, stainless steel appliances, with island, light wood cabinets, white splashback, porcelain splashback, medium hardwood floors, multi-coloured floor and grey benchtop.
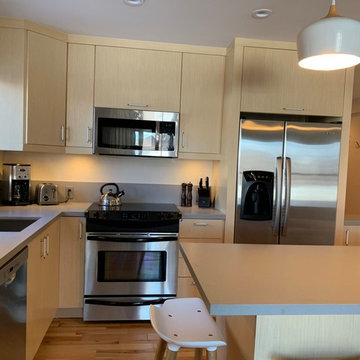
Inspiration for a small scandinavian l-shaped eat-in kitchen in Denver with a single-bowl sink, flat-panel cabinets, light wood cabinets, quartz benchtops, grey splashback, stone slab splashback, stainless steel appliances, medium hardwood floors, with island, multi-coloured floor and grey benchtop.
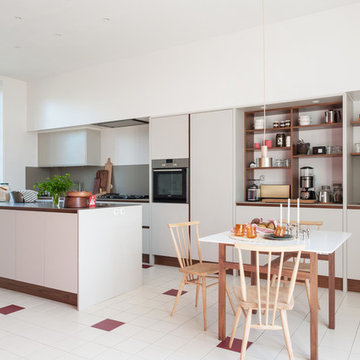
Le chef cuisinier Lars a choisi le domaine de Haute Roche pour y dresser ses tables et chambres d'hôtes, dans la tranquillité de la vallée de la Loire, à Oudon, proche de la ville de Nantes.
Les anciennes cuisine et salle à manger, désormais ne font qu'une, surplombant le domaine versant sud, et baigne de lumière. L'espace est idéal pour y marier la convivialité des repas pris en commun chez l'habitant et la technique d'un équipement de professionnel.
Stylisme: KOPO, Aurélie lesage
Crédit photo: Germain Herriau
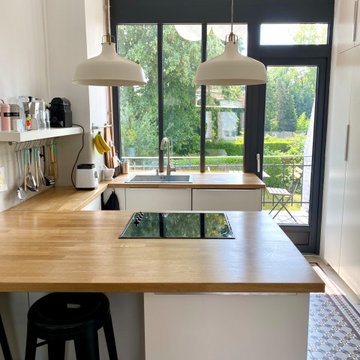
Cuisine scandinave avec îlot central, plan bar et tabourets de bar en métal noir. Carreaux de ciment au sol, verrière qui donne sur le jardin. Electroménagers encastrés. Poignées chromées, suspensions retro, colonnes hautes. Fenêtre au dessus de l'évier.
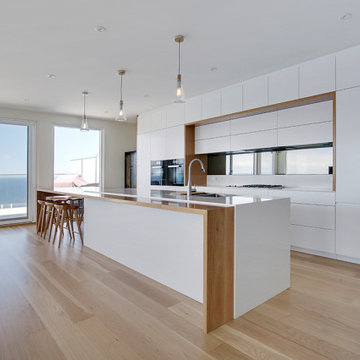
Inspiration for a large scandinavian galley open plan kitchen in Sydney with a drop-in sink, flat-panel cabinets, white cabinets, quartz benchtops, metallic splashback, mirror splashback, stainless steel appliances, light hardwood floors, with island, multi-coloured floor, white benchtop and coffered.
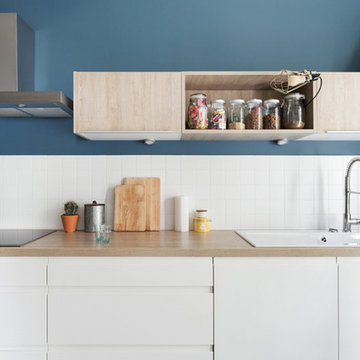
Cuisine blanche et chêne, proposition du bleu pour mettre en valeur les carreaux de ciments du sol
This is an example of a mid-sized scandinavian separate kitchen in Marseille with an undermount sink, white cabinets, wood benchtops, white splashback, no island, cement tiles and multi-coloured floor.
This is an example of a mid-sized scandinavian separate kitchen in Marseille with an undermount sink, white cabinets, wood benchtops, white splashback, no island, cement tiles and multi-coloured floor.
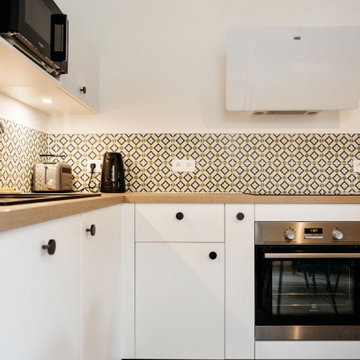
La cuisine est fonctionnelle et complète, dans un décor doux et chaleureux. Les détails la subliment. Les plinthes et les boutons noirs viennent contraster les façades blanches, lui donnant fière allure. La crédence est reprise sur le sol pour former un ensemble cohérent, et créer visuellement une délimitation des espaces par les sols.
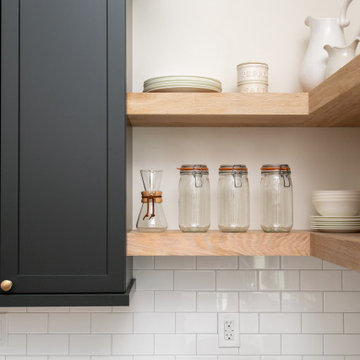
Photo of a mid-sized scandinavian l-shaped open plan kitchen in Sacramento with a farmhouse sink, shaker cabinets, green cabinets, quartz benchtops, white splashback, subway tile splashback, stainless steel appliances, light hardwood floors, no island, multi-coloured floor and white benchtop.
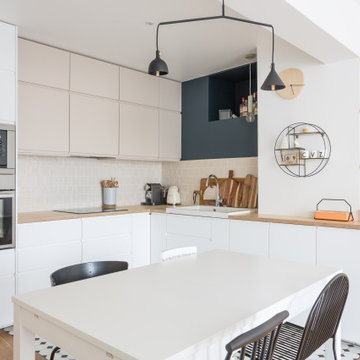
Les chambres de toute la famille ont été pensées pour être le plus ludiques possible. En quête de bien-être, les propriétaire souhaitaient créer un nid propice au repos et conserver une palette de matériaux naturels et des couleurs douces. Un défi relevé avec brio !
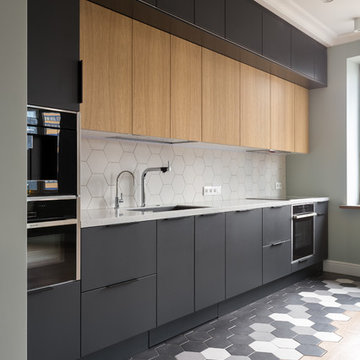
Design ideas for a mid-sized scandinavian single-wall eat-in kitchen in Moscow with an undermount sink, flat-panel cabinets, solid surface benchtops, white splashback, ceramic splashback, black appliances, ceramic floors, no island, white benchtop, medium wood cabinets and multi-coloured floor.
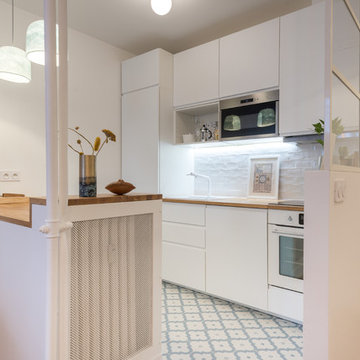
Design ideas for a mid-sized scandinavian galley open plan kitchen in Paris with a single-bowl sink, white cabinets, wood benchtops, white splashback, subway tile splashback, panelled appliances, cement tiles, with island, multi-coloured floor and brown benchtop.
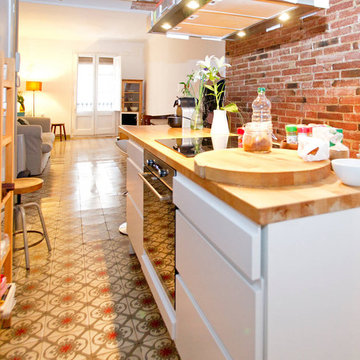
Photo of a small scandinavian single-wall eat-in kitchen in Barcelona with flat-panel cabinets, white cabinets, wood benchtops, cement tiles, with island and multi-coloured floor.
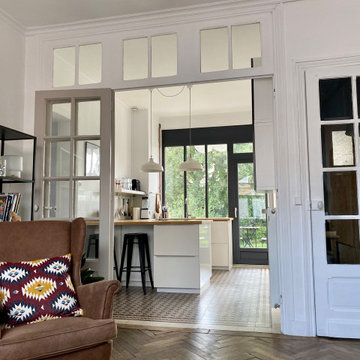
Cuisine scandinave avec îlot central, plan bar et tabourets de bar en métal noir. Carreaux de ciment au sol, verrière qui donne sur le jardin. Electroménagers encastrés. Poignées chromées, suspensions retro, colonnes hautes. Fenêtre au dessus de l'évier.
Scandinavian Kitchen with Multi-Coloured Floor Design Ideas
6