Scandinavian Kitchen with Panelled Appliances Design Ideas
Sort by:Popular Today
121 - 140 of 1,503 photos
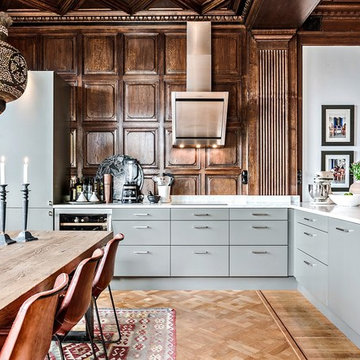
Se360/ Jimmy N
Scandinavian u-shaped eat-in kitchen in Other with an undermount sink, flat-panel cabinets, grey cabinets, panelled appliances, light hardwood floors, no island, beige floor and white benchtop.
Scandinavian u-shaped eat-in kitchen in Other with an undermount sink, flat-panel cabinets, grey cabinets, panelled appliances, light hardwood floors, no island, beige floor and white benchtop.
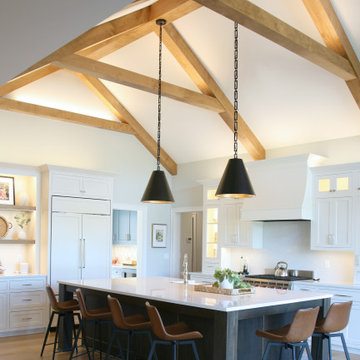
A large family gathering space was the driving idea when this kitchen was laid out. The contrasting island with seating for six on a daily basis takes the place of a kitchen table. With the vaulted ceiling bathed in light this bright kitchen feels comfortable from breakfast through dinner!
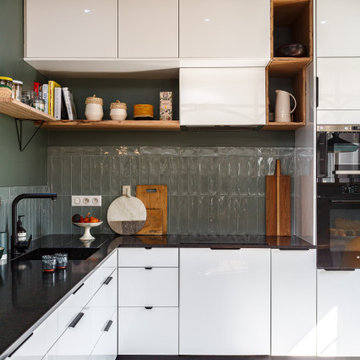
Inspiration for a mid-sized scandinavian l-shaped separate kitchen in Paris with an undermount sink, flat-panel cabinets, white cabinets, granite benchtops, green splashback, ceramic splashback, panelled appliances, ceramic floors, no island, grey floor and black benchtop.
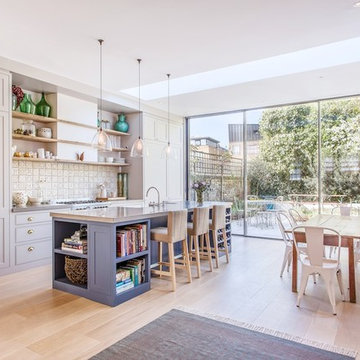
Design ideas for a large scandinavian single-wall eat-in kitchen in London with a farmhouse sink, recessed-panel cabinets, grey cabinets, concrete benchtops, white splashback, ceramic splashback, panelled appliances, light hardwood floors and with island.
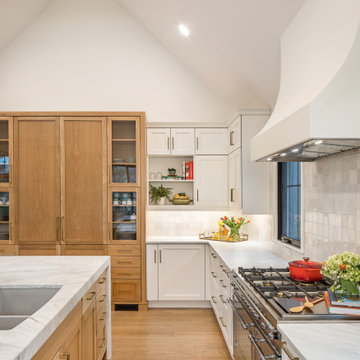
Design ideas for a large scandinavian l-shaped open plan kitchen in Omaha with an undermount sink, shaker cabinets, white cabinets, quartzite benchtops, white splashback, cement tile splashback, panelled appliances, medium hardwood floors, with island, brown floor, grey benchtop and vaulted.
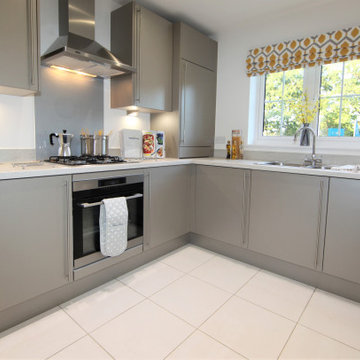
Kitchen area of a three-bed show home completed on behalf of a large, national housing association in Headcorn, Kent. The show home was designed, delivered and installed by ourselves on a purchase basis. We opted for a contemporary but modern Scandinavian design that was perfectly suited to the client's target buyer.
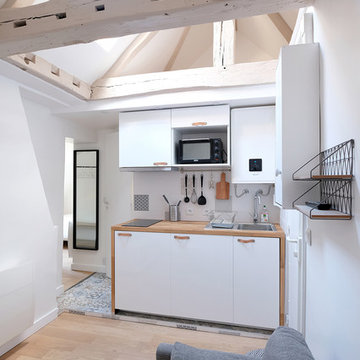
Kitchenette ouverte sur le salon
© Delphine LE MOINE
Design ideas for a small scandinavian single-wall open plan kitchen in Paris with an undermount sink, flat-panel cabinets, white cabinets, wood benchtops, white splashback, ceramic splashback, panelled appliances, light hardwood floors and no island.
Design ideas for a small scandinavian single-wall open plan kitchen in Paris with an undermount sink, flat-panel cabinets, white cabinets, wood benchtops, white splashback, ceramic splashback, panelled appliances, light hardwood floors and no island.
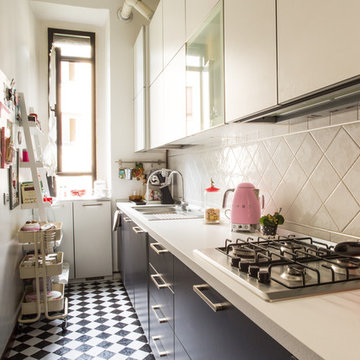
Ilaria Pagnan © 2017 Houzz
Inspiration for a small scandinavian l-shaped separate kitchen in Venice with flat-panel cabinets, white splashback, panelled appliances, ceramic floors, no island and multi-coloured floor.
Inspiration for a small scandinavian l-shaped separate kitchen in Venice with flat-panel cabinets, white splashback, panelled appliances, ceramic floors, no island and multi-coloured floor.
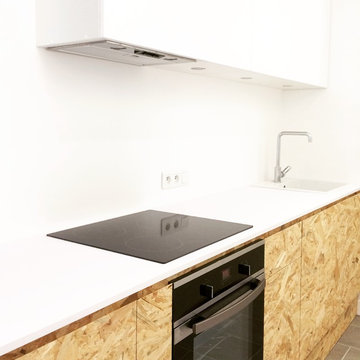
by BODUOO
Design ideas for a mid-sized scandinavian single-wall open plan kitchen in Other with a single-bowl sink, beaded inset cabinets, light wood cabinets, laminate benchtops, white splashback, panelled appliances, concrete floors and no island.
Design ideas for a mid-sized scandinavian single-wall open plan kitchen in Other with a single-bowl sink, beaded inset cabinets, light wood cabinets, laminate benchtops, white splashback, panelled appliances, concrete floors and no island.
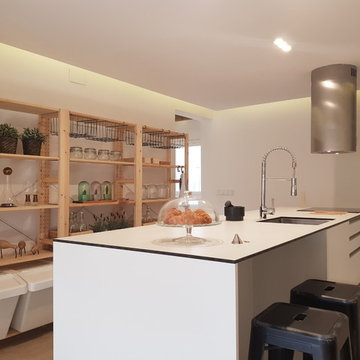
Inspiration for a scandinavian single-wall open plan kitchen in Barcelona with an undermount sink, flat-panel cabinets, white cabinets, panelled appliances, light hardwood floors and with island.
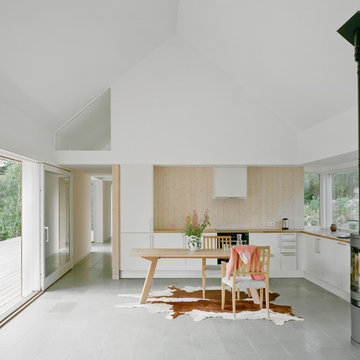
Mikael Olsson
Photo of a large scandinavian l-shaped eat-in kitchen in Stockholm with flat-panel cabinets, white cabinets, panelled appliances, a drop-in sink, wood benchtops, ceramic floors and no island.
Photo of a large scandinavian l-shaped eat-in kitchen in Stockholm with flat-panel cabinets, white cabinets, panelled appliances, a drop-in sink, wood benchtops, ceramic floors and no island.
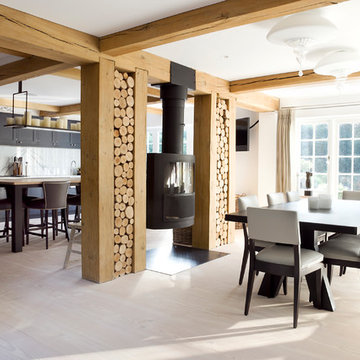
Lind & Cumings Design Photography
Inspiration for a large scandinavian eat-in kitchen in Surrey with a farmhouse sink, shaker cabinets, black cabinets, marble benchtops, white splashback, marble splashback, panelled appliances, light hardwood floors and with island.
Inspiration for a large scandinavian eat-in kitchen in Surrey with a farmhouse sink, shaker cabinets, black cabinets, marble benchtops, white splashback, marble splashback, panelled appliances, light hardwood floors and with island.
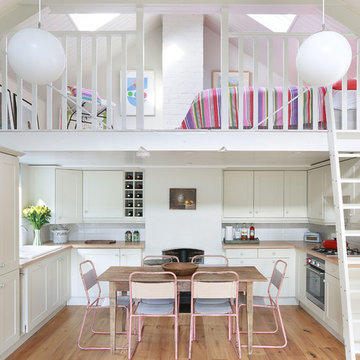
Alex Maguire
Photo of a mid-sized scandinavian u-shaped open plan kitchen in London with a drop-in sink, shaker cabinets, white cabinets, wood benchtops, white splashback, subway tile splashback, panelled appliances, light hardwood floors and no island.
Photo of a mid-sized scandinavian u-shaped open plan kitchen in London with a drop-in sink, shaker cabinets, white cabinets, wood benchtops, white splashback, subway tile splashback, panelled appliances, light hardwood floors and no island.

This is an example of a large scandinavian galley eat-in kitchen in London with an undermount sink, flat-panel cabinets, green cabinets, quartzite benchtops, metallic splashback, metal splashback, panelled appliances, light hardwood floors, with island, beige floor, white benchtop and wood.
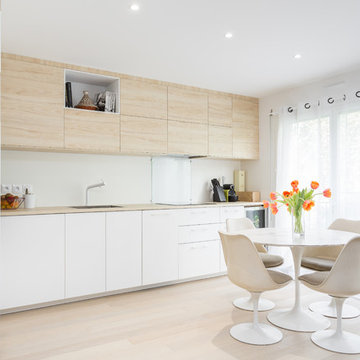
Stéphane Vasco
Inspiration for a mid-sized scandinavian single-wall eat-in kitchen in Paris with flat-panel cabinets, white cabinets, laminate benchtops, white splashback, glass sheet splashback, no island, an undermount sink, panelled appliances, light hardwood floors, beige floor and beige benchtop.
Inspiration for a mid-sized scandinavian single-wall eat-in kitchen in Paris with flat-panel cabinets, white cabinets, laminate benchtops, white splashback, glass sheet splashback, no island, an undermount sink, panelled appliances, light hardwood floors, beige floor and beige benchtop.

Design ideas for a large scandinavian l-shaped open plan kitchen in Omaha with an undermount sink, shaker cabinets, white cabinets, quartzite benchtops, white splashback, cement tile splashback, panelled appliances, medium hardwood floors, with island, brown floor, grey benchtop and vaulted.

La cuisine ouverte sur le séjour est aménagée avec un ilôt central qui intègre des rangements d’un côté et de l’autre une banquette sur mesure, élément central et design de la pièce à vivre. pièce à vivre. Les éléments hauts sont regroupés sur le côté alors que le mur faisant face à l'îlot privilégie l'épure et le naturel avec ses zelliges et une étagère murale en bois.
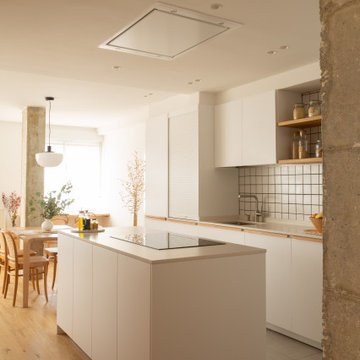
This is an example of a large scandinavian galley eat-in kitchen in Other with an undermount sink, flat-panel cabinets, white cabinets, white splashback, porcelain splashback, panelled appliances, porcelain floors, with island, grey floor and white benchtop.
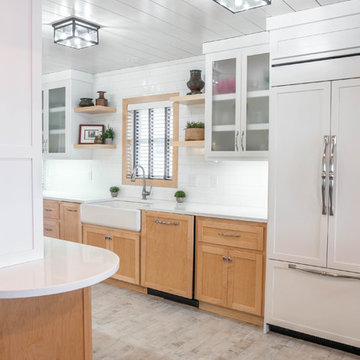
Photo of a scandinavian galley open plan kitchen in Other with a farmhouse sink, shaker cabinets, light wood cabinets, quartz benchtops, white splashback, ceramic splashback, panelled appliances, ceramic floors, with island, white floor and white benchtop.
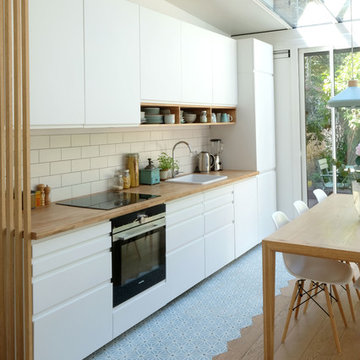
Cuisine scandinave sous véranda.
Meubles Ikea. Carreaux de ciment Bahya.
© Delphine LE MOINE
Mid-sized scandinavian single-wall open plan kitchen in Paris with an undermount sink, flat-panel cabinets, white cabinets, wood benchtops, white splashback, ceramic splashback, panelled appliances, cement tiles, no island and blue floor.
Mid-sized scandinavian single-wall open plan kitchen in Paris with an undermount sink, flat-panel cabinets, white cabinets, wood benchtops, white splashback, ceramic splashback, panelled appliances, cement tiles, no island and blue floor.
Scandinavian Kitchen with Panelled Appliances Design Ideas
7