Scandinavian Kitchen with Panelled Appliances Design Ideas
Refine by:
Budget
Sort by:Popular Today
141 - 160 of 1,503 photos
Item 1 of 3
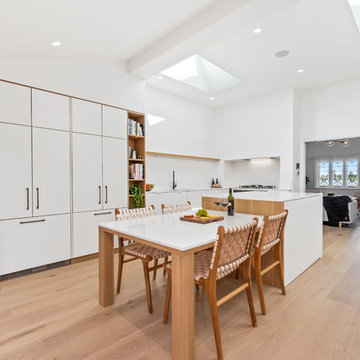
Inspiration for a scandinavian l-shaped kitchen in Perth with flat-panel cabinets, white cabinets, white splashback, light hardwood floors, beige floor, white benchtop and panelled appliances.
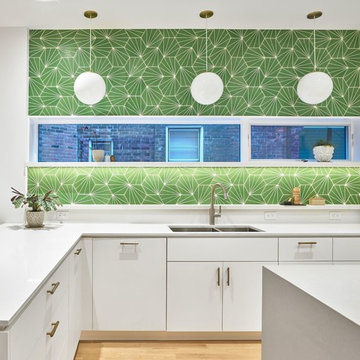
The kitchen is laid out to be comfortable for two people to cook simultaneously. A wide gas range is integrated in the island with a discreet downdraft hood.
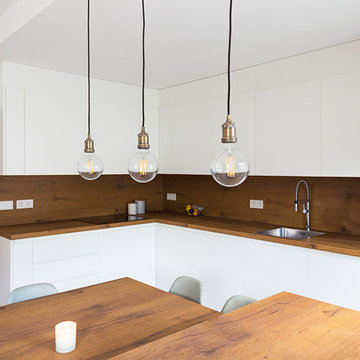
Fotografía: Valentín Hîncú
Inspiration for a mid-sized scandinavian l-shaped open plan kitchen in Barcelona with a single-bowl sink, flat-panel cabinets, white cabinets, wood benchtops, brown splashback, timber splashback, panelled appliances, ceramic floors, with island, grey floor and brown benchtop.
Inspiration for a mid-sized scandinavian l-shaped open plan kitchen in Barcelona with a single-bowl sink, flat-panel cabinets, white cabinets, wood benchtops, brown splashback, timber splashback, panelled appliances, ceramic floors, with island, grey floor and brown benchtop.
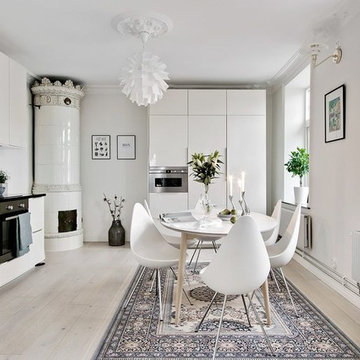
Bjurfors/ SE360
Inspiration for a mid-sized scandinavian l-shaped eat-in kitchen in Other with flat-panel cabinets, white cabinets, mosaic tile splashback, panelled appliances, light hardwood floors, no island, white splashback and white floor.
Inspiration for a mid-sized scandinavian l-shaped eat-in kitchen in Other with flat-panel cabinets, white cabinets, mosaic tile splashback, panelled appliances, light hardwood floors, no island, white splashback and white floor.
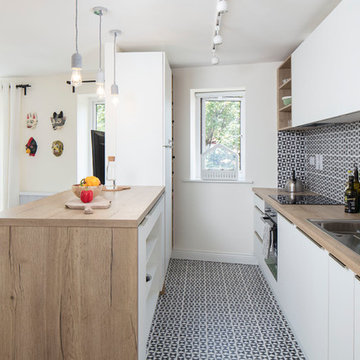
Design ideas for a mid-sized scandinavian galley open plan kitchen in Dublin with flat-panel cabinets, white cabinets, laminate benchtops, multi-coloured splashback, porcelain splashback, panelled appliances, porcelain floors, a peninsula and beige floor.
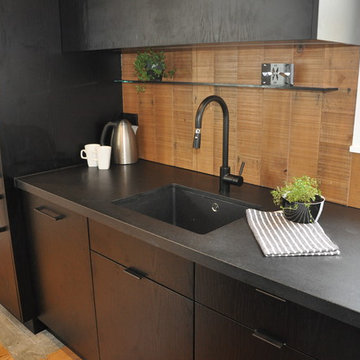
Design ideas for a mid-sized scandinavian galley eat-in kitchen in Auckland with an integrated sink, black cabinets, granite benchtops, brown splashback, panelled appliances, dark hardwood floors and with island.
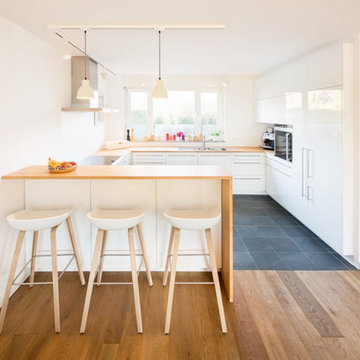
Diese offene Küche bereicherten wir um eine Theke als bequemen Sitzplatz für einen genüsslichen Kaffee und das Gespräch zwischen den Anwesenden.
Viele Schubladen bieten reichlich Stauraum, selbst der tote Winkel unter der Theke ist als Schrank von der Wohnzimmerseite aus zu nutzen. Die warme, geölte Holzarbeitsplatte kontrastiert harmonisch mit der glatten, glänzenden Front.
Thematisch achteten wir darauf, dass die Theke punktgenau auf die Fuge zwischen Holzparkett und Schieferboden trifft, um den Übergang vom Wohn- zum Küchenbereich zu unterstreichen. Passend dazu verlängerten wir mit einfachen Mitteln die rechte Seitenwand, die so die Hochschrankzeile bis zu ihrem Sockel geschickt verbirgt. Mit diesen Stilmitteln erscheinen nun beide Räume eigenständig und sind doch untrennbar miteinander verbunden.
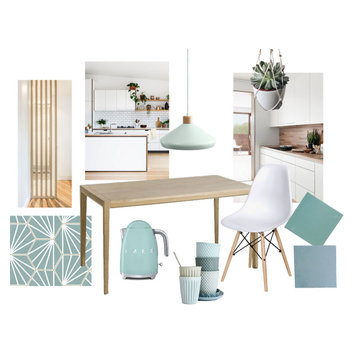
Planche d’Ambiance pour la cuisine
Design ideas for a mid-sized scandinavian single-wall open plan kitchen in Paris with an undermount sink, flat-panel cabinets, white cabinets, wood benchtops, white splashback, subway tile splashback, panelled appliances, cement tiles, no island and blue floor.
Design ideas for a mid-sized scandinavian single-wall open plan kitchen in Paris with an undermount sink, flat-panel cabinets, white cabinets, wood benchtops, white splashback, subway tile splashback, panelled appliances, cement tiles, no island and blue floor.

Inspiration for a mid-sized scandinavian l-shaped open plan kitchen in Paris with a single-bowl sink, flat-panel cabinets, white cabinets, laminate benchtops, grey splashback, ceramic splashback, panelled appliances, ceramic floors, grey floor and white benchtop.
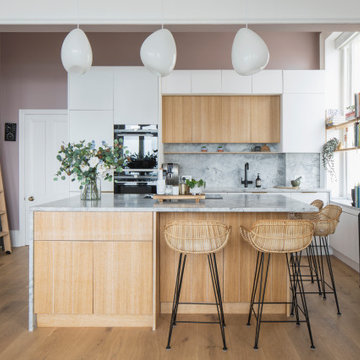
open plan kitchen
dining table
rattan chairs
rattan pendant
marble fire place
antique mirror
sash windows
glass pendant
sawn oak kitchen cabinet door
corian fronted kitchen cabinet door
marble kitchen island
bar stools
engineered wood flooring
brass kitchen handles
mylands soho house wall colour
sash windows
automatic blinds
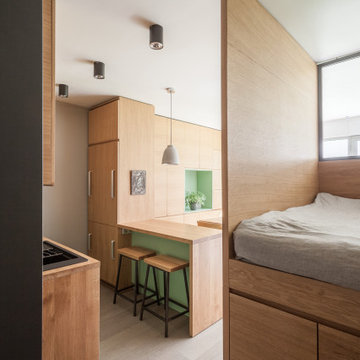
Vue depuis l'entrée sur une cuisine tout équipé avec de l'électroménager encastré et un îlot ouvert sur la salle à manger. On voit le lit surélevé donnant sur l'entrée.
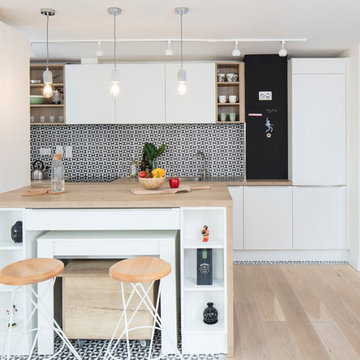
This is an example of a mid-sized scandinavian galley open plan kitchen in Dublin with flat-panel cabinets, white cabinets, laminate benchtops, multi-coloured splashback, porcelain splashback, panelled appliances, porcelain floors, a peninsula, beige floor and a drop-in sink.
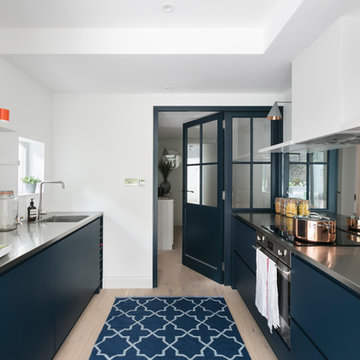
Photo by Nathalie Priem
Navy blue galley kitchen with stainless tell worktop and kitchen partition designed by Freeman & Whitehouse.
Inspiration for a mid-sized scandinavian galley eat-in kitchen in London with a single-bowl sink, blue cabinets, stainless steel benchtops, metallic splashback, mirror splashback, panelled appliances, light hardwood floors and glass-front cabinets.
Inspiration for a mid-sized scandinavian galley eat-in kitchen in London with a single-bowl sink, blue cabinets, stainless steel benchtops, metallic splashback, mirror splashback, panelled appliances, light hardwood floors and glass-front cabinets.
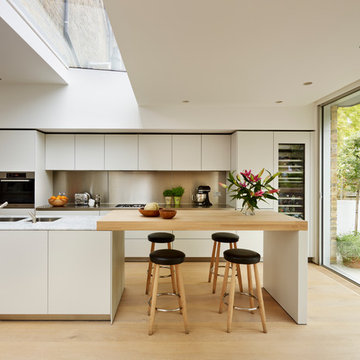
Kitchen Architecture’s bulthaup b3 furniture in kaolin laminate with stainless steel and marble work surfaces and a solid oak bar.
This is an example of a scandinavian kitchen in London with flat-panel cabinets, white cabinets, light hardwood floors, with island and panelled appliances.
This is an example of a scandinavian kitchen in London with flat-panel cabinets, white cabinets, light hardwood floors, with island and panelled appliances.
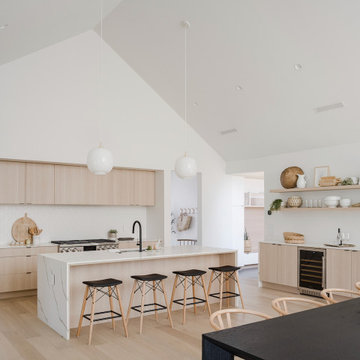
Open concept kitchen with prep kitchen/butler's pantry. Integrated appliances.
This is an example of a scandinavian open plan kitchen in Phoenix with a single-bowl sink, flat-panel cabinets, light wood cabinets, quartz benchtops, white splashback, porcelain splashback, panelled appliances, light hardwood floors, with island, white benchtop and vaulted.
This is an example of a scandinavian open plan kitchen in Phoenix with a single-bowl sink, flat-panel cabinets, light wood cabinets, quartz benchtops, white splashback, porcelain splashback, panelled appliances, light hardwood floors, with island, white benchtop and vaulted.
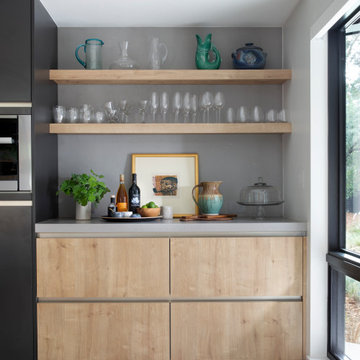
Coffee and beverage nook in Kitchen
This is an example of a mid-sized scandinavian galley eat-in kitchen in San Francisco with a single-bowl sink, flat-panel cabinets, brown cabinets, quartzite benchtops, grey splashback, engineered quartz splashback, panelled appliances, light hardwood floors, with island, brown floor and grey benchtop.
This is an example of a mid-sized scandinavian galley eat-in kitchen in San Francisco with a single-bowl sink, flat-panel cabinets, brown cabinets, quartzite benchtops, grey splashback, engineered quartz splashback, panelled appliances, light hardwood floors, with island, brown floor and grey benchtop.
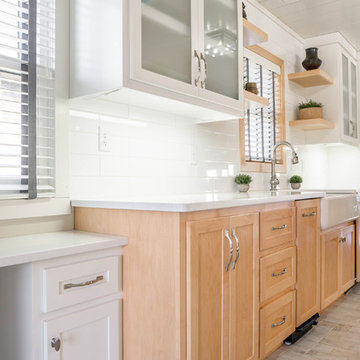
Scandinavian galley open plan kitchen in Other with a farmhouse sink, shaker cabinets, light wood cabinets, quartz benchtops, white splashback, ceramic splashback, panelled appliances, ceramic floors, with island, white floor and white benchtop.
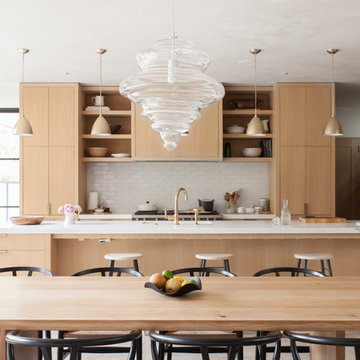
Kitchen in Santa Monica designed by DISC Interiors
Photo of a scandinavian eat-in kitchen in Los Angeles with flat-panel cabinets, light wood cabinets, white splashback, with island, ceramic splashback and panelled appliances.
Photo of a scandinavian eat-in kitchen in Los Angeles with flat-panel cabinets, light wood cabinets, white splashback, with island, ceramic splashback and panelled appliances.
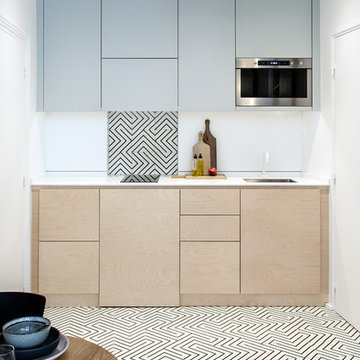
Photo : BCDF Studio
This is an example of a mid-sized scandinavian single-wall open plan kitchen in Paris with an undermount sink, light wood cabinets, white splashback, no island, beaded inset cabinets, quartzite benchtops, ceramic splashback, panelled appliances, cement tiles, multi-coloured floor and white benchtop.
This is an example of a mid-sized scandinavian single-wall open plan kitchen in Paris with an undermount sink, light wood cabinets, white splashback, no island, beaded inset cabinets, quartzite benchtops, ceramic splashback, panelled appliances, cement tiles, multi-coloured floor and white benchtop.
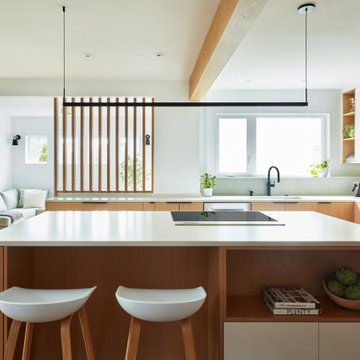
Scandinavian l-shaped eat-in kitchen in Boston with an undermount sink, flat-panel cabinets, light wood cabinets, quartz benchtops, panelled appliances, medium hardwood floors, with island and white benchtop.
Scandinavian Kitchen with Panelled Appliances Design Ideas
8