Scandinavian Kitchen with Vinyl Floors Design Ideas
Refine by:
Budget
Sort by:Popular Today
201 - 220 of 664 photos
Item 1 of 3
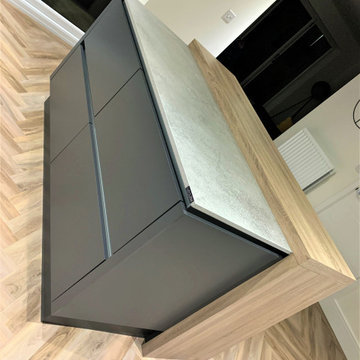
Our latest project within a new build property located in County Durham, is an adaption of the existing layout using furniture materials inspired by Scandinavian design complimented with Karndean Designflooring Weathered Elm and Neolith New York-New York concrete effect Sintered Stone work-surfaces. A modest size island provides additional prep space, occasional dining and increased storage.
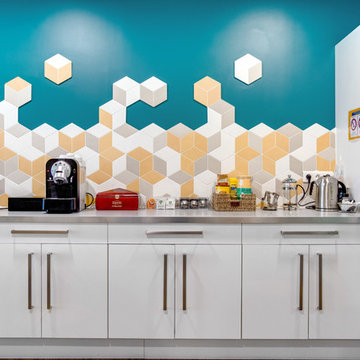
meero
Photo of a large scandinavian single-wall open plan kitchen in Paris with a double-bowl sink, beaded inset cabinets, white cabinets, laminate benchtops, yellow splashback, ceramic splashback, white appliances, vinyl floors, with island, brown floor and grey benchtop.
Photo of a large scandinavian single-wall open plan kitchen in Paris with a double-bowl sink, beaded inset cabinets, white cabinets, laminate benchtops, yellow splashback, ceramic splashback, white appliances, vinyl floors, with island, brown floor and grey benchtop.
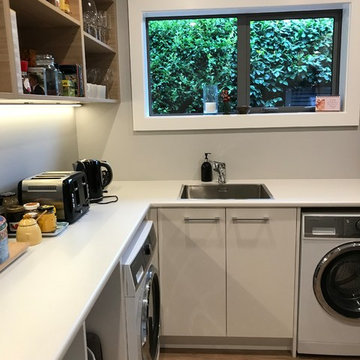
The large scullery features Prime Laminate Snow Fabrini benchtops, Prime Melamine White cabinetry under the bench and Bestwood Melamine Salt Wash open shelving.
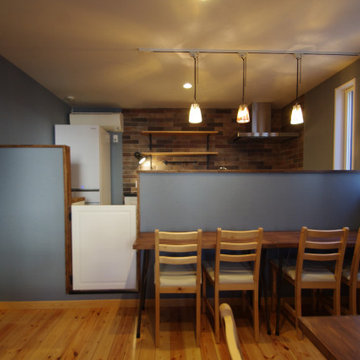
木造2階建ての一室をリフォームしてカフェに。
もともと水廻りの無いお部屋でしたので、電気、水道、ガスの設備工事とカフェ用の玄関、アプローチになるウッドデッキも造作させていただきました(*^^*)
いい雰囲気でしょ。
Inspiration for a scandinavian galley eat-in kitchen in Tokyo with an undermount sink, raised-panel cabinets, white cabinets, solid surface benchtops, brown splashback, cement tile splashback, panelled appliances, vinyl floors, brown floor and black benchtop.
Inspiration for a scandinavian galley eat-in kitchen in Tokyo with an undermount sink, raised-panel cabinets, white cabinets, solid surface benchtops, brown splashback, cement tile splashback, panelled appliances, vinyl floors, brown floor and black benchtop.
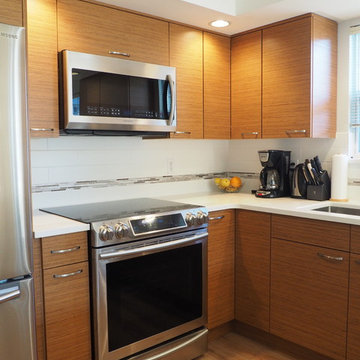
Sleek Teak inspired veneer cabinets with Cambria Quartz countertops breath new life into this 25 year old condo.
This is an example of a small scandinavian u-shaped eat-in kitchen in Vancouver with an undermount sink, flat-panel cabinets, medium wood cabinets, quartz benchtops, white splashback, subway tile splashback, stainless steel appliances, vinyl floors and a peninsula.
This is an example of a small scandinavian u-shaped eat-in kitchen in Vancouver with an undermount sink, flat-panel cabinets, medium wood cabinets, quartz benchtops, white splashback, subway tile splashback, stainless steel appliances, vinyl floors and a peninsula.
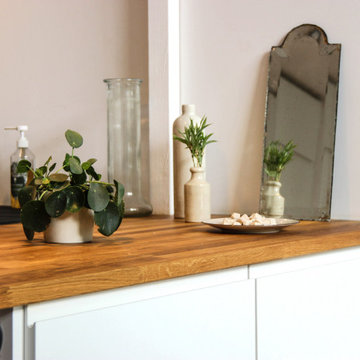
Design ideas for a large scandinavian u-shaped open plan kitchen in Nantes with an undermount sink, beaded inset cabinets, white cabinets, wood benchtops, white splashback, panelled appliances and vinyl floors.
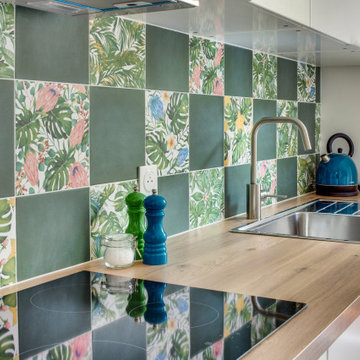
Crédence patchwork motif floral
Design ideas for a small scandinavian galley separate kitchen in Paris with a single-bowl sink, flat-panel cabinets, white cabinets, laminate benchtops, green splashback, ceramic splashback, stainless steel appliances, vinyl floors, no island, grey floor and brown benchtop.
Design ideas for a small scandinavian galley separate kitchen in Paris with a single-bowl sink, flat-panel cabinets, white cabinets, laminate benchtops, green splashback, ceramic splashback, stainless steel appliances, vinyl floors, no island, grey floor and brown benchtop.
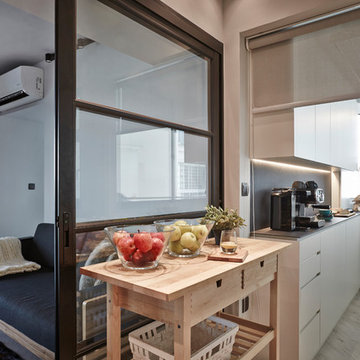
Inspiration for a scandinavian u-shaped kitchen in Singapore with an undermount sink, white cabinets, black splashback, vinyl floors and black benchtop.
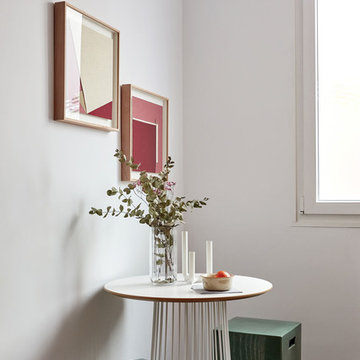
CARLA CAPDEVILLA
This is an example of a mid-sized scandinavian single-wall separate kitchen in Madrid with an undermount sink, flat-panel cabinets, medium wood cabinets, grey splashback, marble splashback, panelled appliances, vinyl floors, no island, grey floor and white benchtop.
This is an example of a mid-sized scandinavian single-wall separate kitchen in Madrid with an undermount sink, flat-panel cabinets, medium wood cabinets, grey splashback, marble splashback, panelled appliances, vinyl floors, no island, grey floor and white benchtop.
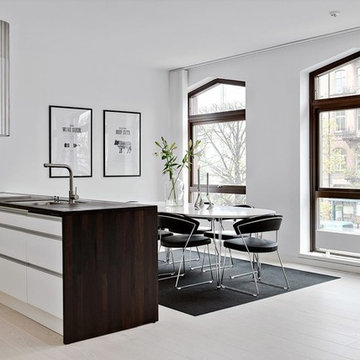
Bjurfors/ SE360
Photo of a large scandinavian kitchen in Other with flat-panel cabinets, wood benchtops, vinyl floors, a peninsula, an undermount sink, stainless steel appliances and beige floor.
Photo of a large scandinavian kitchen in Other with flat-panel cabinets, wood benchtops, vinyl floors, a peninsula, an undermount sink, stainless steel appliances and beige floor.
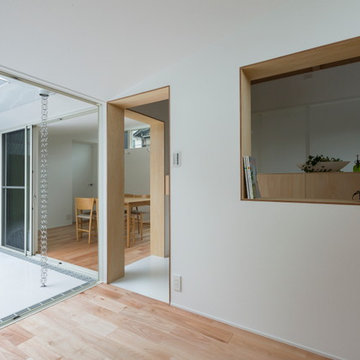
Small scandinavian single-wall eat-in kitchen in Other with an undermount sink, beaded inset cabinets, light wood cabinets, stainless steel benchtops, white splashback, ceramic splashback, stainless steel appliances, vinyl floors, with island, white floor and grey benchtop.
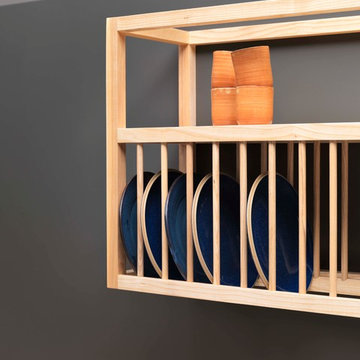
We designed this kitchen to try to shake up the norm in the kitchen world. Each of the freestanding Ash units is a piece of furniture in it own right. Its a concept that could conceivably allow you to move your kitchen with you to a new home or add/adjust in the future. Units in solid sustainably sourced British Ash and island unit in Ash and powder coated steel frame.
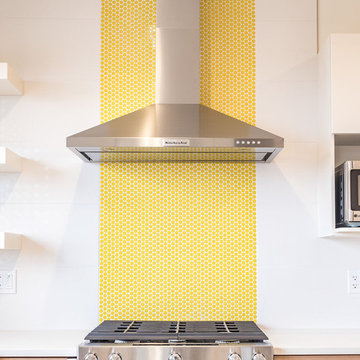
Home Builder Ridge Stone Homes
This is an example of a mid-sized scandinavian l-shaped open plan kitchen in Edmonton with a double-bowl sink, flat-panel cabinets, medium wood cabinets, quartzite benchtops, yellow splashback, porcelain splashback, stainless steel appliances, vinyl floors, with island and grey floor.
This is an example of a mid-sized scandinavian l-shaped open plan kitchen in Edmonton with a double-bowl sink, flat-panel cabinets, medium wood cabinets, quartzite benchtops, yellow splashback, porcelain splashback, stainless steel appliances, vinyl floors, with island and grey floor.
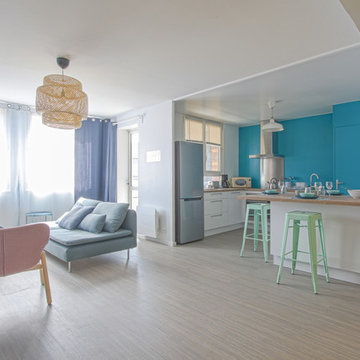
Peinture - fourniture et pose de la cuisine, du mobilier et de la décoration
Mid-sized scandinavian l-shaped open plan kitchen in Paris with an undermount sink, flat-panel cabinets, white cabinets, laminate benchtops, metallic splashback, metal splashback, stainless steel appliances, vinyl floors, with island, beige floor and brown benchtop.
Mid-sized scandinavian l-shaped open plan kitchen in Paris with an undermount sink, flat-panel cabinets, white cabinets, laminate benchtops, metallic splashback, metal splashback, stainless steel appliances, vinyl floors, with island, beige floor and brown benchtop.
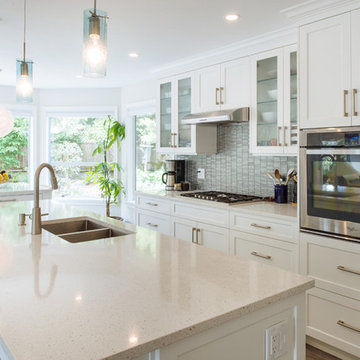
Revival Arts Photography, Blue pendants illuminate the soft elements of this design. A large island for cooking and food prep keep clients in a space they both can feel at home in.
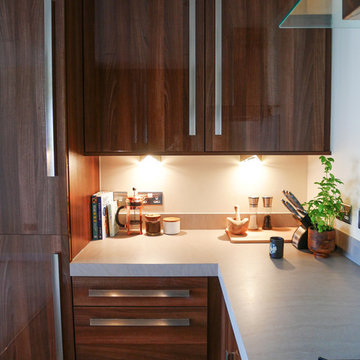
Edinburgh rented flat with restrictions in regard to any paint and finishes changes. Interior styling is done in a Scandinavian Style. The client wanted help with the basic pieces of furniture for each room, and, at a later date, she would continue to add all the elements that she wishes.
Interior styling - Scandinavian
Photo ©Detail Movement
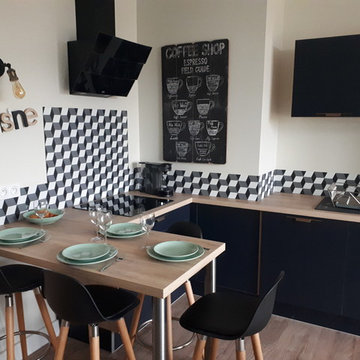
Rénovation totale d'un appartement de 110m2 à Montauban : objectif créer une 4ème chambre pour une colocation de 4 personnes.
Cuisine toute équipée, création d'une 2ème salle de bain, conservation des placards de rangement de l'entrée pour les 4 colocataires, création d'une buanderie avec lave linge sèche linge, appartement climatisé, TV, lave vaisselle, 2 salles de bain
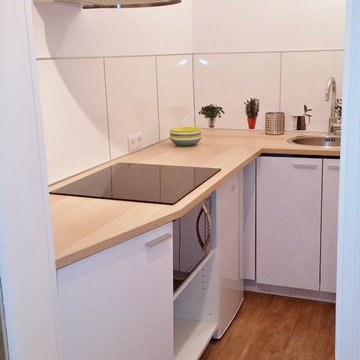
Blandine Colson
Photo of a small scandinavian u-shaped separate kitchen in Paris with a single-bowl sink, laminate benchtops, white splashback, vinyl floors and no island.
Photo of a small scandinavian u-shaped separate kitchen in Paris with a single-bowl sink, laminate benchtops, white splashback, vinyl floors and no island.
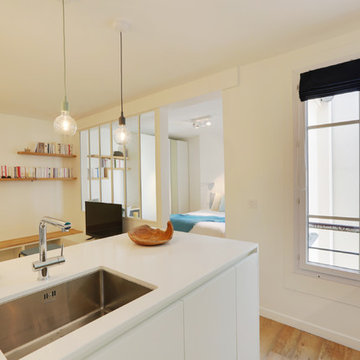
Toutes les photos appartiennent et sont à l'usage exclusif de desygn by JM² . Leur utilisation sans autorisation sera susceptible de poursuites engagées par deSYgn by JM² .
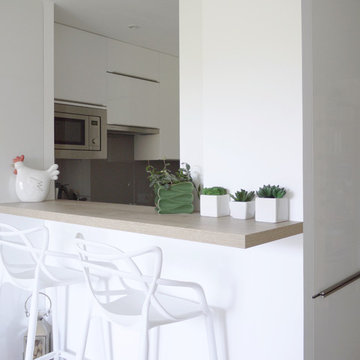
Création de rangement à l'extérieur de la cuisine. Une arche placard faible profondeur a été créée pour toute la vaisselle. Un meuble toute hauteur a également été placé à coté du bar.
Scandinavian Kitchen with Vinyl Floors Design Ideas
11