Scandinavian Kitchen with Vinyl Floors Design Ideas
Refine by:
Budget
Sort by:Popular Today
161 - 180 of 652 photos
Item 1 of 3
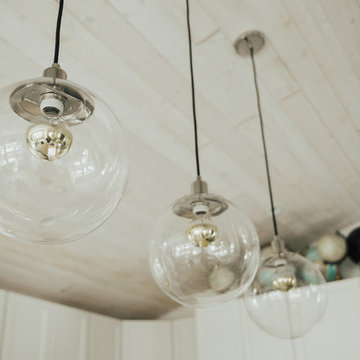
This is an example of a mid-sized scandinavian l-shaped eat-in kitchen in Vancouver with an undermount sink, shaker cabinets, white cabinets, quartz benchtops, white splashback, subway tile splashback, stainless steel appliances, vinyl floors and with island.
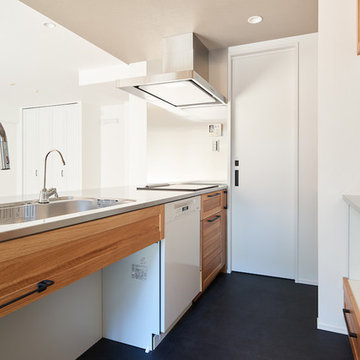
Scandinavian single-wall kitchen in Other with medium wood cabinets, stainless steel benchtops, white splashback, black appliances, vinyl floors and black floor.
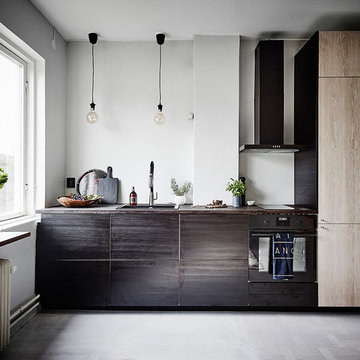
This is an example of a small scandinavian single-wall open plan kitchen in Gothenburg with a single-bowl sink, flat-panel cabinets, distressed cabinets, wood benchtops, limestone splashback, panelled appliances, vinyl floors, no island and grey floor.
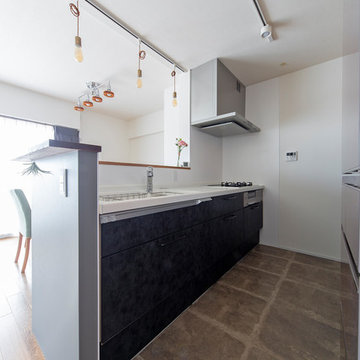
Photo of a small scandinavian galley open plan kitchen in Osaka with an integrated sink, beaded inset cabinets, black cabinets, solid surface benchtops, white splashback, vinyl floors, with island and grey floor.
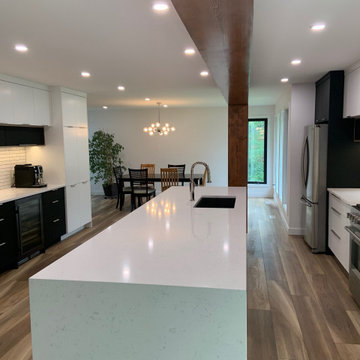
Large island with contrasting black & white finishes.
Large scandinavian galley eat-in kitchen in Edmonton with an undermount sink, flat-panel cabinets, white cabinets, quartz benchtops, white splashback, ceramic splashback, stainless steel appliances, vinyl floors, with island, beige floor, white benchtop and exposed beam.
Large scandinavian galley eat-in kitchen in Edmonton with an undermount sink, flat-panel cabinets, white cabinets, quartz benchtops, white splashback, ceramic splashback, stainless steel appliances, vinyl floors, with island, beige floor, white benchtop and exposed beam.
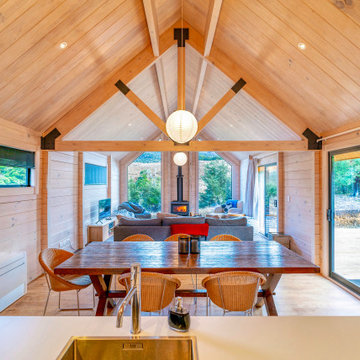
Open plan kitchen, dining and living.. the right ingredients for entertaining :)
Design ideas for a mid-sized scandinavian galley kitchen with a drop-in sink, white cabinets, laminate benchtops, stainless steel appliances, vinyl floors, with island, brown floor and white benchtop.
Design ideas for a mid-sized scandinavian galley kitchen with a drop-in sink, white cabinets, laminate benchtops, stainless steel appliances, vinyl floors, with island, brown floor and white benchtop.
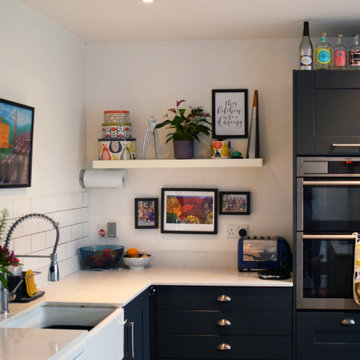
FAMILY KITCHEN / DINING OPEN PLAN ROOM
Modern and Bright
This space was completely overhauled from it's original footprint to include an extension and removal of a conservatory. A pantry and downstairs shower room/ toilet was also added to make family living easy in this space. A light, bright space with bi fold doors out onto the garden gives this space the family needed. The space is multi functional, with a bright but modern feel to the design and a focus on cooking and eating as a family. The result is a balance between functionality and beauty, in harmony with its surroundings.
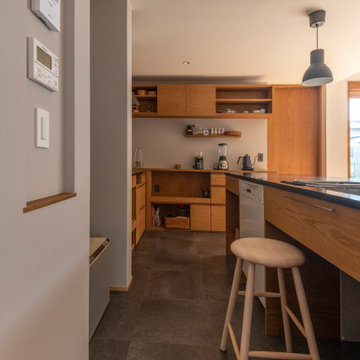
Mid-sized scandinavian galley open plan kitchen in Other with an undermount sink, flat-panel cabinets, light wood cabinets, solid surface benchtops, vinyl floors, with island, black floor and black benchtop.
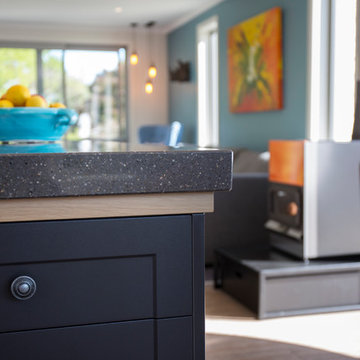
Bench top detail includes a recessed timber trim.
Photo: Graham Warman
Inspiration for a mid-sized scandinavian l-shaped eat-in kitchen in Dunedin with an undermount sink, recessed-panel cabinets, white cabinets, quartz benchtops, white splashback, subway tile splashback, stainless steel appliances, vinyl floors and with island.
Inspiration for a mid-sized scandinavian l-shaped eat-in kitchen in Dunedin with an undermount sink, recessed-panel cabinets, white cabinets, quartz benchtops, white splashback, subway tile splashback, stainless steel appliances, vinyl floors and with island.
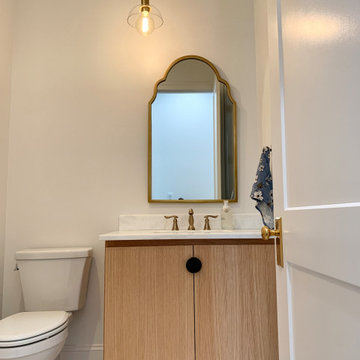
Minimalist Moline, Illinois kitchen design from Village Home Stores for Hazelwood Homes. Skinny Shaker style cabinetry from Dura Supreme and Koch in a combination of painted black and Rift Cut Oak Natural finishes. COREtec luxury plank floating floors and lighting by Hudson Valley’s Midcentury Modern Mitzi line also featured.
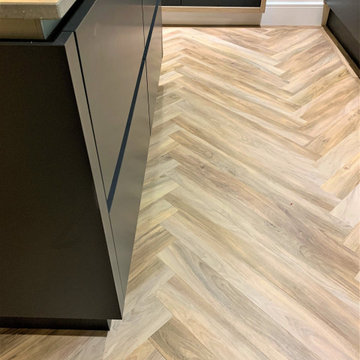
Our latest project within a new build property located in County Durham, is an adaption of the existing layout using furniture materials inspired by Scandinavian design complimented with Karndean Designflooring Weathered Elm and Neolith New York-New York concrete effect Sintered Stone work-surfaces. A modest size island provides additional prep space, occasional dining and increased storage.
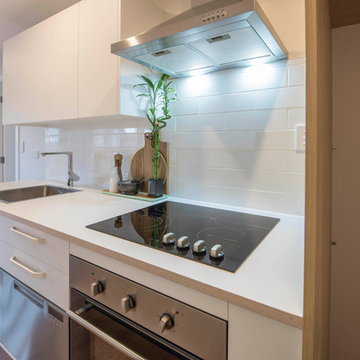
Jess Farmer
This is an example of a small scandinavian single-wall separate kitchen in Christchurch with a single-bowl sink, flat-panel cabinets, white cabinets, laminate benchtops, white splashback, subway tile splashback, stainless steel appliances, vinyl floors, no island, brown floor and white benchtop.
This is an example of a small scandinavian single-wall separate kitchen in Christchurch with a single-bowl sink, flat-panel cabinets, white cabinets, laminate benchtops, white splashback, subway tile splashback, stainless steel appliances, vinyl floors, no island, brown floor and white benchtop.
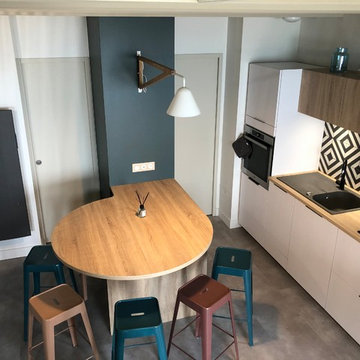
Nathalie Bourgoint
Dans cet espace, figurait auparavant une kitchenette désuète, un wc plus ou moins à l'emplacement de l’îlot repas, derrière lesquels se trouvait une salle de bains "dans son jus" de 1988. Outre la perte de place liée à cette configuration, l'ensemble nécessitait d'être complètement déconstruit et refait. La dépose des cloisons constituant wc et salle de bains a permis de disposer d'un nouvel espace à travaille de façon ergonomique. Une cloison ave 2 portes à galandage a été créée, pour accueillir à gauche sur la photo de nouveaux WC suspendus avec lave-mains, et à droite une salle d'eau avec douche à l'italienne. Si l'entrée de la salle de bains nécessite de passer par la cuisine, c'est ici un moindre frein, s'agissant d'une résidence de vacances de bord de mer et non d'une résidence principale, et c'était probablement la meilleure solution pour gagner de la place côté espace de vie.
Une vraie cuisine (So Coo'c) a été installée, digne d'une grande : nombreux rangements, plaque induction, four pyrolyse, lave-vaisselle, réfrigérateur congélateur (caché derrière la cloison bleue créée à cet effet). Une faïence aux motifs losange noir et blanc apporte du relief et du caractère à la cuisine blanche et bois clair. Des tabourets de bar (Maison du Monde) aux couleurs variées, du bleu au brique en passant par le rose poudré, apporte de la gaieté et de l'originalité, tout en restant doux.
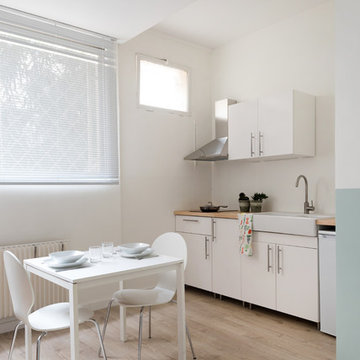
Crédit photos : Sabine Serrad
Inspiration for a small scandinavian single-wall open plan kitchen in Lyon with an undermount sink, beaded inset cabinets, white cabinets, laminate benchtops, vinyl floors, beige floor and beige benchtop.
Inspiration for a small scandinavian single-wall open plan kitchen in Lyon with an undermount sink, beaded inset cabinets, white cabinets, laminate benchtops, vinyl floors, beige floor and beige benchtop.
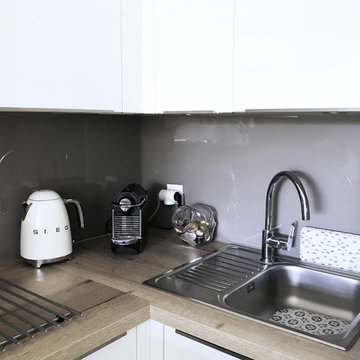
Design ideas for a small scandinavian u-shaped eat-in kitchen in Montpellier with a single-bowl sink, beaded inset cabinets, white cabinets, wood benchtops, grey splashback, glass sheet splashback, stainless steel appliances, vinyl floors, no island, grey floor and beige benchtop.
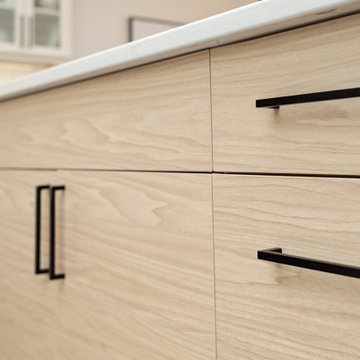
Design ideas for a small scandinavian l-shaped eat-in kitchen in Vancouver with an undermount sink, shaker cabinets, white cabinets, quartzite benchtops, white splashback, ceramic splashback, stainless steel appliances, vinyl floors, with island, multi-coloured floor and white benchtop.
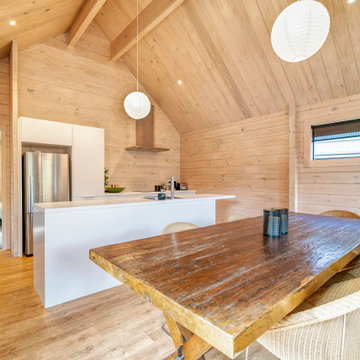
A lovely light Scandinavian kitchen with minimalist clean lines and natural colours naturally merges in to the alpine environment of Castle Hill.
Inspiration for a mid-sized scandinavian galley eat-in kitchen with a drop-in sink, flat-panel cabinets, white cabinets, laminate benchtops, stainless steel appliances, vinyl floors, with island, brown floor and white benchtop.
Inspiration for a mid-sized scandinavian galley eat-in kitchen with a drop-in sink, flat-panel cabinets, white cabinets, laminate benchtops, stainless steel appliances, vinyl floors, with island, brown floor and white benchtop.
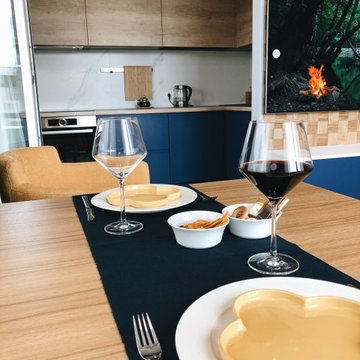
This is an example of a small scandinavian l-shaped open plan kitchen with a drop-in sink, flat-panel cabinets, blue cabinets, wood benchtops, white splashback, black appliances, vinyl floors, no island and beige benchtop.
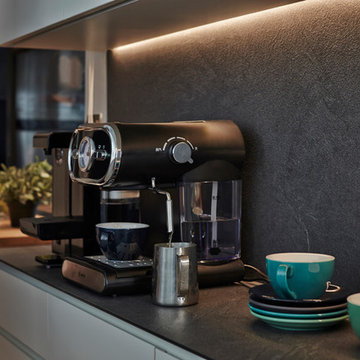
Photo of a scandinavian u-shaped kitchen in Singapore with an undermount sink, white cabinets, black splashback, vinyl floors and black benchtop.
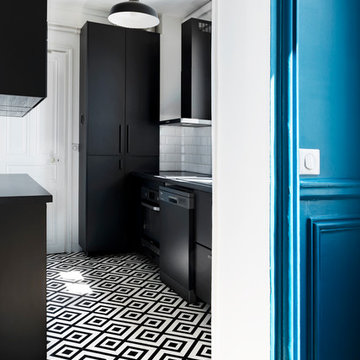
Juliette JEM
This is an example of a mid-sized scandinavian galley separate kitchen in Paris with an undermount sink, black cabinets, laminate benchtops, white splashback, subway tile splashback, black appliances, vinyl floors, multi-coloured floor and black benchtop.
This is an example of a mid-sized scandinavian galley separate kitchen in Paris with an undermount sink, black cabinets, laminate benchtops, white splashback, subway tile splashback, black appliances, vinyl floors, multi-coloured floor and black benchtop.
Scandinavian Kitchen with Vinyl Floors Design Ideas
9