Scandinavian Kitchen with Yellow Benchtop Design Ideas
Refine by:
Budget
Sort by:Popular Today
1 - 20 of 54 photos
Item 1 of 3
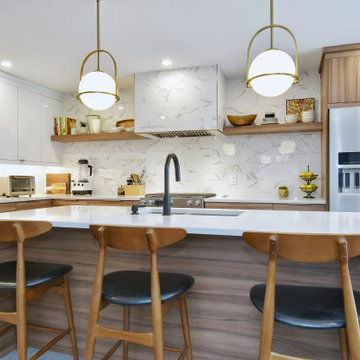
Mid-sized scandinavian l-shaped eat-in kitchen in Toronto with an undermount sink, flat-panel cabinets, medium wood cabinets, quartz benchtops, multi-coloured splashback, porcelain splashback, stainless steel appliances, porcelain floors, with island, grey floor and yellow benchtop.
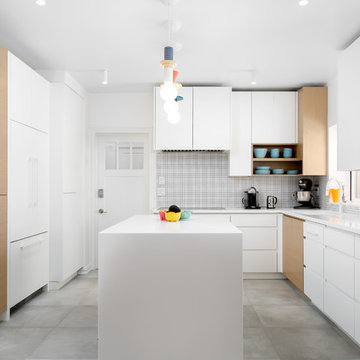
Kyle Aiken Captures a white contemporary kitchen in downtown Salt Lake City for an kitchen design client.
https://www.kaikenphotography.com/portfolio
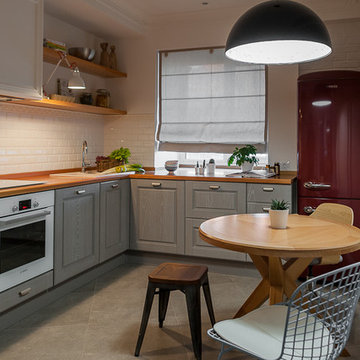
Кухня в скандинавском стиле. Подвесные шкафчики, серый фасад, круглый обеденный стол, лампа над столом, плитка на фартуке кабанчик, бордовый холодильник gorenj.
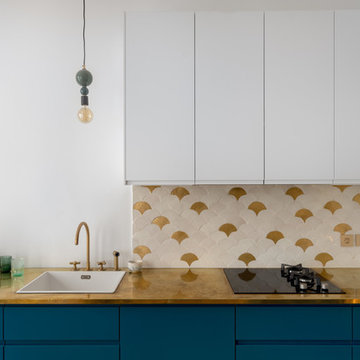
Thomas Leclerc
This is an example of a mid-sized scandinavian galley open plan kitchen in Paris with a single-bowl sink, beaded inset cabinets, blue cabinets, copper benchtops, white splashback, ceramic splashback, black appliances, light hardwood floors, no island, brown floor and yellow benchtop.
This is an example of a mid-sized scandinavian galley open plan kitchen in Paris with a single-bowl sink, beaded inset cabinets, blue cabinets, copper benchtops, white splashback, ceramic splashback, black appliances, light hardwood floors, no island, brown floor and yellow benchtop.
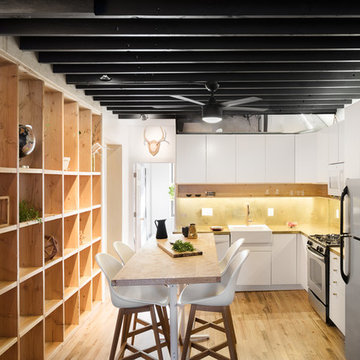
This is an example of a mid-sized scandinavian l-shaped eat-in kitchen in New York with flat-panel cabinets, white cabinets, yellow splashback, with island and yellow benchtop.
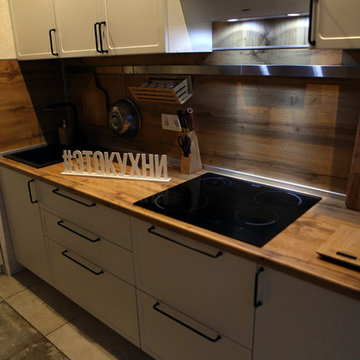
Mid-sized scandinavian l-shaped separate kitchen in Moscow with a single-bowl sink, recessed-panel cabinets, white cabinets, laminate benchtops, yellow splashback, timber splashback, black appliances, porcelain floors, no island, white floor and yellow benchtop.
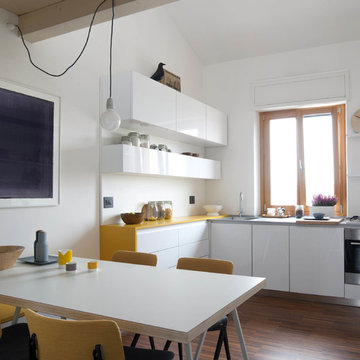
© Michele Filippi
This is an example of a mid-sized scandinavian l-shaped eat-in kitchen in Milan with flat-panel cabinets, white cabinets, stainless steel appliances, medium hardwood floors and yellow benchtop.
This is an example of a mid-sized scandinavian l-shaped eat-in kitchen in Milan with flat-panel cabinets, white cabinets, stainless steel appliances, medium hardwood floors and yellow benchtop.
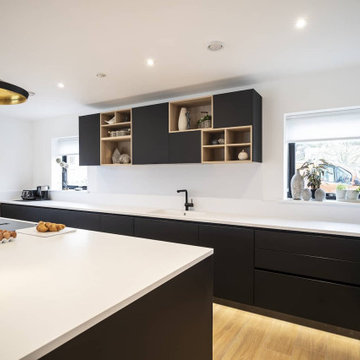
A Scandinavian Southmore Kitchen
We designed, supplied and fitted this beautiful Hacker Systemat kitchen in Matt Black Lacquer finish.
Teamed with Sand Oak reproduction open shelving for a Scandinavian look that is super popular and finished with a designer White Corian worktop that brightens up the space.
This open plan kitchen is ready for welcoming and entertaining guests and is equipped with the latest appliances from Siemens.
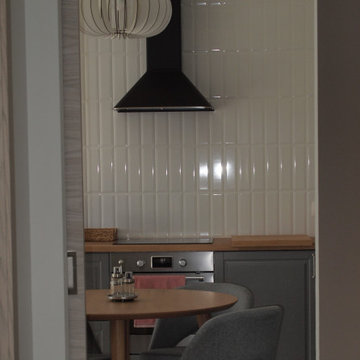
Проект вдохновлен природой севера, что выражает пожелания заказчиков.
При входе в квартиру мы попадаем в прихожую,в которой расположили вместительный гардероб, обувницу, вешалку для одежды и зеркало. Квартира разделена на 3 зоны: общую (кухня-гостиная), спальню, кабинет; и санузлы.
Из прихожей мы попадаем в кухню-столовую и гостиную. Пространство зонировано напольным покрытием и двухуровневым потолком. В центре зоны кухни расположен обеденный стол.
В гостиной зоне предусмотрен диван и установка проектора, для просмотра фильмов, приема гостей.
В данном проекте использовались естественные материалы: керамический гранит и плитка, интерьерная акриловая краска, декоративная штукатурка. Напольное покрытие – ламинат 33 класса. Общее освещение в квартире решено точечными светильниками, люстрами и встроенным светодиодным освещением. В качестве местного освещения используются бра в спальнях и коридоре. В качестве декоративного освещения используем светодиодную подсветку стен и потолка.
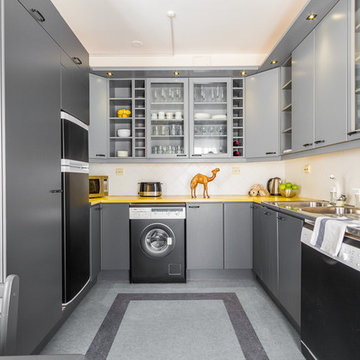
Design ideas for a scandinavian u-shaped kitchen in Moscow with a drop-in sink, flat-panel cabinets, grey cabinets, white splashback, black appliances, grey floor and yellow benchtop.
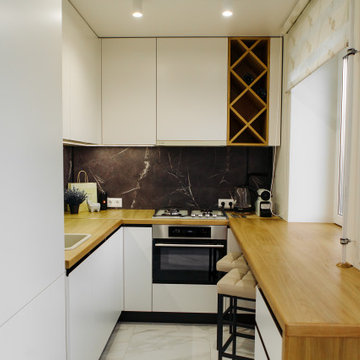
Корпус: EGGER
Фасады: Эмаль матовая с интегрированной ручкой двухцветной
СТолешница и винный шкаф из шпона натурального (дуб европейский)
This is an example of a mid-sized scandinavian u-shaped open plan kitchen in Saint Petersburg with an undermount sink, flat-panel cabinets, white cabinets, wood benchtops, black splashback, window splashback, panelled appliances, ceramic floors, no island, white floor and yellow benchtop.
This is an example of a mid-sized scandinavian u-shaped open plan kitchen in Saint Petersburg with an undermount sink, flat-panel cabinets, white cabinets, wood benchtops, black splashback, window splashback, panelled appliances, ceramic floors, no island, white floor and yellow benchtop.
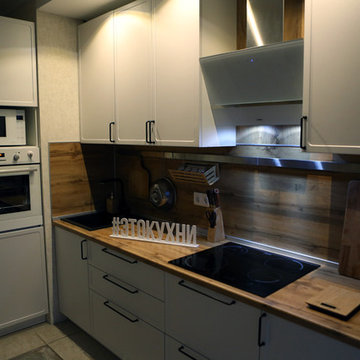
This is an example of a mid-sized scandinavian l-shaped separate kitchen in Moscow with a single-bowl sink, recessed-panel cabinets, white cabinets, laminate benchtops, yellow splashback, timber splashback, black appliances, porcelain floors, no island, white floor and yellow benchtop.
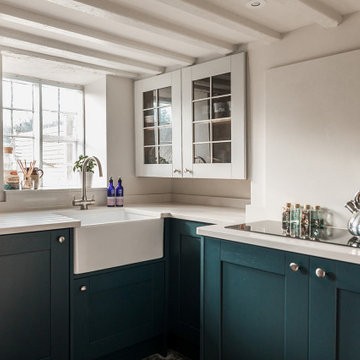
A gloomy and dark basement in a grade 2 listed cottage was given a redesign to create a new airy Kitchen for the owner.
Blue shaker cabinets topped with white quartz. Painted wooden beams and walls in farrow and ball ammonite
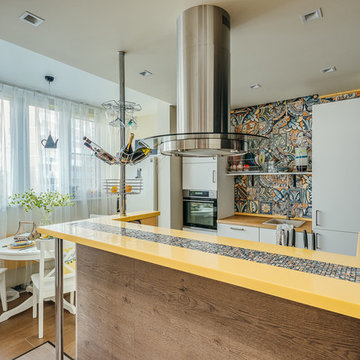
Основная задача при проектировании интерьера этой квартиры стояла следующая: сделать из изначально двухкомнатной квартиры комфортную трехкомнатную для семейной пары, учтя при этом все пожелания и «хотелки» заказчиков.
Основными пожеланиями по перепланировке были: максимально увеличить санузел, сделать его совмещенным, с отдельно стоящей большой душевой кабиной. Сделать просторную удобную кухню, которая по изначальной планировке получилась совсем небольшая и совмещенную с ней гостиную. Хотелось большую гардеробную-кладовку и большой шкаф в прихожей. И третью комнату, которая будет служить в первые пару-тройку лет кабинетом и гостевой, а затем легко превратится в детскую для будущего малыша.
Дизайнер Алена Николаева, фотограф Роман Мокров
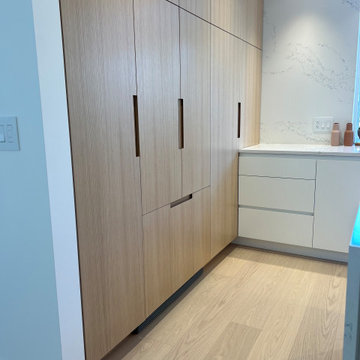
Design ideas for a mid-sized scandinavian l-shaped eat-in kitchen in Other with an undermount sink, flat-panel cabinets, light wood cabinets, quartz benchtops, white splashback, engineered quartz splashback, panelled appliances, light hardwood floors, with island and yellow benchtop.
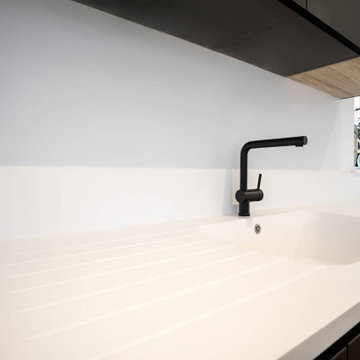
A Scandinavian Southmore Kitchen
We designed, supplied and fitted this beautiful Hacker Systemat kitchen in Matt Black Lacquer finish.
Teamed with Sand Oak reproduction open shelving for a Scandinavian look that is super popular and finished with a designer White Corian worktop that brightens up the space.
This open plan kitchen is ready for welcoming and entertaining guests and is equipped with the latest appliances from Siemens.
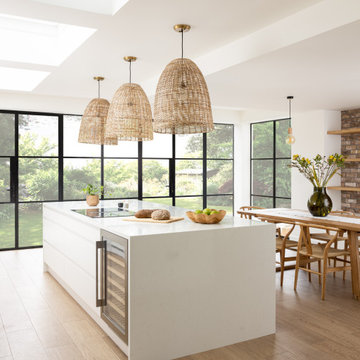
Large Island with built in appliances and large drawers for pots and pans
Large scandinavian kitchen in London with shaker cabinets, with island and yellow benchtop.
Large scandinavian kitchen in London with shaker cabinets, with island and yellow benchtop.
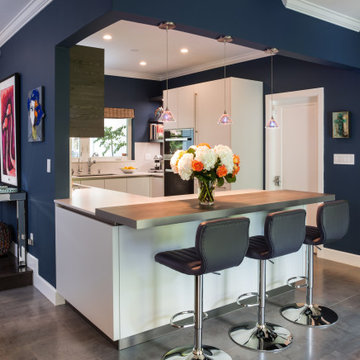
Modern Scandinavian Kitchen is designed to be functional and keep Distances between Cooking, Preparation, and Food Storage to a minimum. Usage of bright Countertops and dark charcoal Ash colored Backpanels and upper Cabinetry.
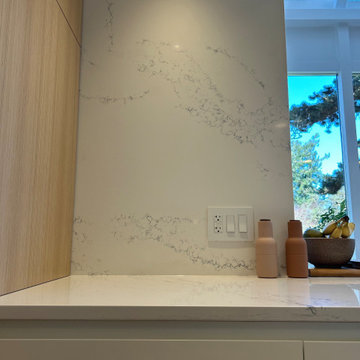
Design ideas for a mid-sized scandinavian l-shaped eat-in kitchen in Other with an undermount sink, flat-panel cabinets, light wood cabinets, quartz benchtops, white splashback, engineered quartz splashback, panelled appliances, light hardwood floors, with island and yellow benchtop.
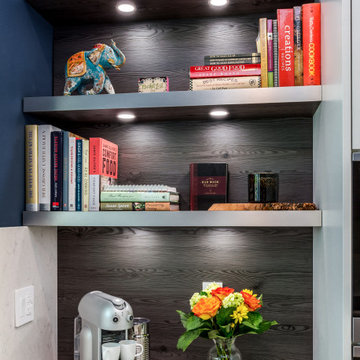
Modern Scandinavian Kitchen is designed to be functional and keep Distances between Cooking, Preparation, and Food Storage to a minimum. Usage of bright Countertops and dark charcoal Ash colored Backpanels and upper Cabinetry.
Scandinavian Kitchen with Yellow Benchtop Design Ideas
1