Scandinavian Living Design Ideas with White Floor
Refine by:
Budget
Sort by:Popular Today
121 - 140 of 574 photos
Item 1 of 3
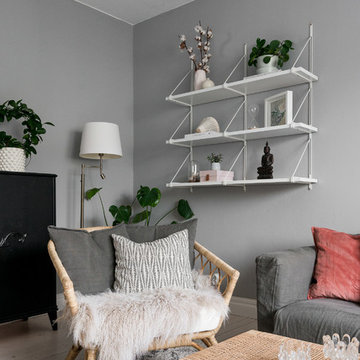
© Christian Johansson / papac
Inspiration for a mid-sized scandinavian enclosed living room in Gothenburg with grey walls, light hardwood floors and white floor.
Inspiration for a mid-sized scandinavian enclosed living room in Gothenburg with grey walls, light hardwood floors and white floor.
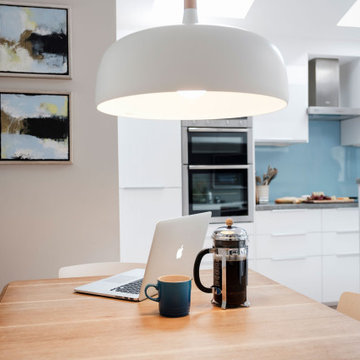
Dining / working area in open plan living space.
Design ideas for a mid-sized scandinavian open concept living room in London with grey walls, bamboo floors and white floor.
Design ideas for a mid-sized scandinavian open concept living room in London with grey walls, bamboo floors and white floor.
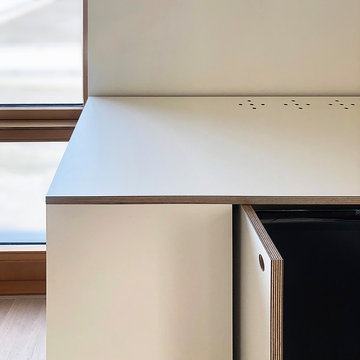
Paula Trindade
Photo of a mid-sized scandinavian open concept living room in London with white walls, light hardwood floors, a built-in media wall and white floor.
Photo of a mid-sized scandinavian open concept living room in London with white walls, light hardwood floors, a built-in media wall and white floor.
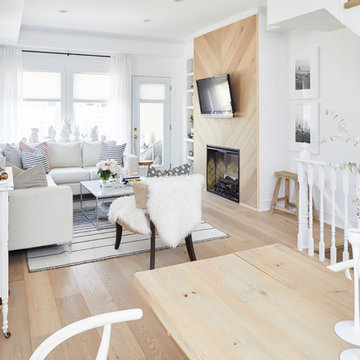
Photo of a small scandinavian open concept living room in Other with white walls, light hardwood floors, a standard fireplace, a wood fireplace surround, a wall-mounted tv and white floor.
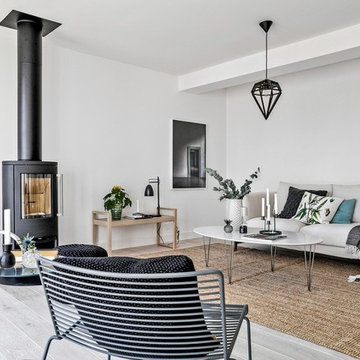
Photo of a mid-sized scandinavian open concept family room in Malmo with a library, white walls, light hardwood floors, white floor and a wood stove.
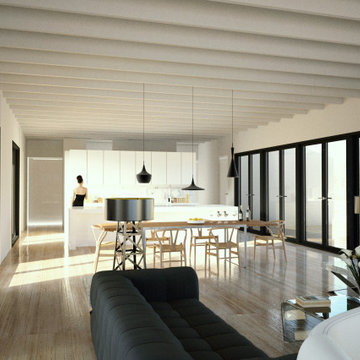
A single-story flexible open-plan living space containing kitchen, dining, and living room with; all accessing directly onto a full-length sun terrace.
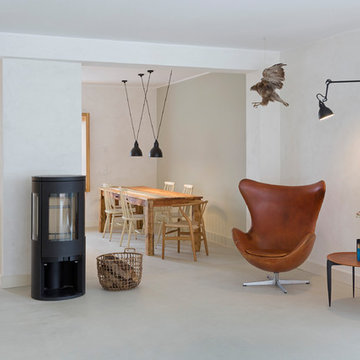
Fotograf: Jens Schumann
Der vielsagende Name „Black Beauty“ lag den Bauherren und Architekten nach Fertigstellung des anthrazitfarbenen Fassadenputzes auf den Lippen. Zusammen mit den ausgestülpten Fensterfaschen in massivem Lärchenholz ergibt sich ein reizvolles Spiel von Farbe und Material, Licht und Schatten auf der Fassade in dem sonst eher unauffälligen Straßenzug in Berlin-Biesdorf.
Das ursprünglich beige verklinkerte Fertighaus aus den 90er Jahren sollte den Bedürfnissen einer jungen Familie angepasst werden. Sie leitet ein erfolgreiches Internet-Startup, Er ist Ramones-Fan und -Sammler, Moderator und Musikjournalist, die Tochter ist gerade geboren. So modern und unkonventionell wie die Bauherren sollte auch das neue Heim werden. Eine zweigeschossige Galeriesituation gibt dem Eingangsbereich neue Großzügigkeit, die Zusammenlegung von Räumen im Erdgeschoss und die Neugliederung im Obergeschoss bieten eindrucksvolle Durchblicke und sorgen für Funktionalität, räumliche Qualität, Licht und Offenheit.
Zentrale Gestaltungselemente sind die auch als Sitzgelegenheit dienenden Fensterfaschen, die filigranen Stahltüren als Sonderanfertigung sowie der ebenso zum industriellen Charme der Türen passende Sichtestrich-Fußboden. Abgerundet wird der vom Charakter her eher kraftvolle und cleane industrielle Stil durch ein zartes Farbkonzept in Blau- und Grüntönen Skylight, Light Blue und Dix Blue und einer Lasurtechnik als Grundton für die Wände und kräftigere Farbakzente durch Craqueléfliesen von Golem. Ausgesuchte Leuchten und Lichtobjekte setzen Akzente und geben den Räumen den letzten Schliff und eine besondere Rafinesse. Im Außenbereich lädt die neue Stufenterrasse um den Pool zu sommerlichen Gartenparties ein.
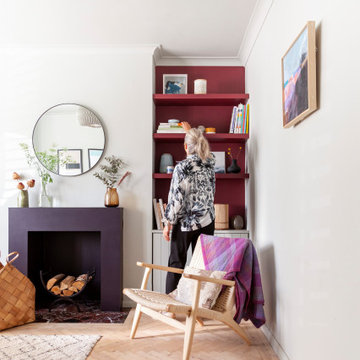
Photo of a mid-sized scandinavian open concept living room in Cardiff with a library, white walls, light hardwood floors, a wood stove, a wood fireplace surround, white floor and exposed beam.
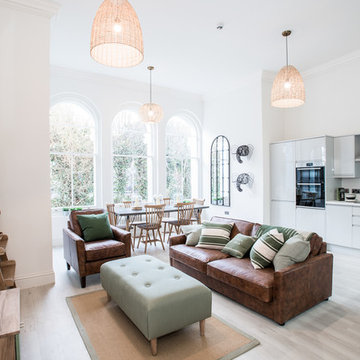
This is an example of a scandinavian open concept living room in Essex with white walls and white floor.
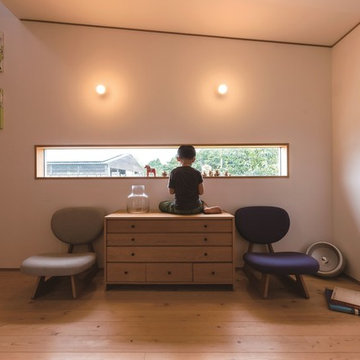
酪農家の家
Design ideas for a small scandinavian open concept family room in Other with white walls, light hardwood floors, a wood stove, a brick fireplace surround, no tv and white floor.
Design ideas for a small scandinavian open concept family room in Other with white walls, light hardwood floors, a wood stove, a brick fireplace surround, no tv and white floor.
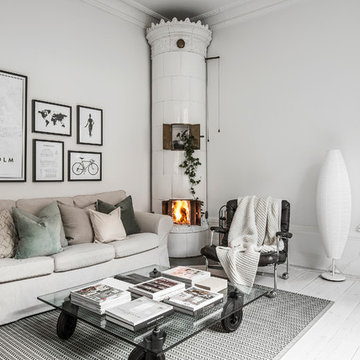
Elisabethphotography
Inspiration for a mid-sized scandinavian living room in Stockholm with white walls, painted wood floors, a corner fireplace and white floor.
Inspiration for a mid-sized scandinavian living room in Stockholm with white walls, painted wood floors, a corner fireplace and white floor.
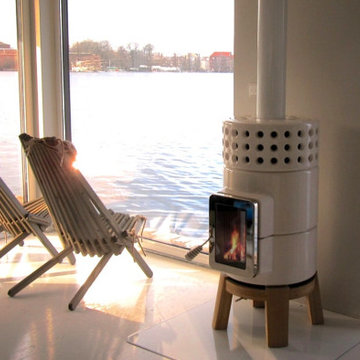
The Wittus Danish Modern inspired Stack Wood Stove with wooden base, from Maine's Chilton Furniture Co.
Design ideas for a small scandinavian open concept living room in Portland Maine with a library, white walls, linoleum floors, a wood stove, a concrete fireplace surround and white floor.
Design ideas for a small scandinavian open concept living room in Portland Maine with a library, white walls, linoleum floors, a wood stove, a concrete fireplace surround and white floor.
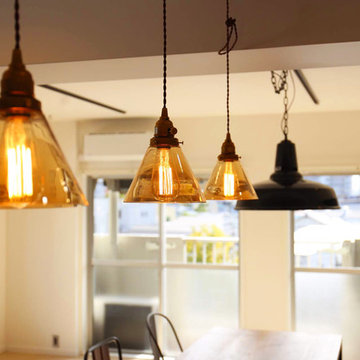
キッチン上部にはガラス製の照明を配置し、カフェ空間のような雰囲気に
Inspiration for a large scandinavian formal open concept living room in Nagoya with blue walls, light hardwood floors, a wall-mounted tv and white floor.
Inspiration for a large scandinavian formal open concept living room in Nagoya with blue walls, light hardwood floors, a wall-mounted tv and white floor.
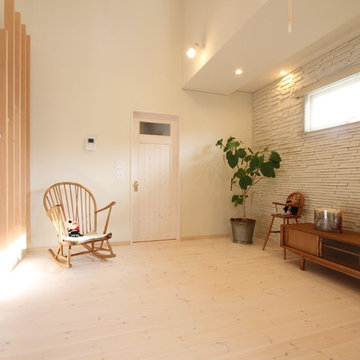
リビングで映画鑑賞ができる大きなスクリーンがあり、吹き抜け越しに中二階や二階からも楽しめる、開放的な家 Photo by Hitomi Mese
Photo of a scandinavian open concept living room in Other with white walls, light hardwood floors, no fireplace, a freestanding tv and white floor.
Photo of a scandinavian open concept living room in Other with white walls, light hardwood floors, no fireplace, a freestanding tv and white floor.
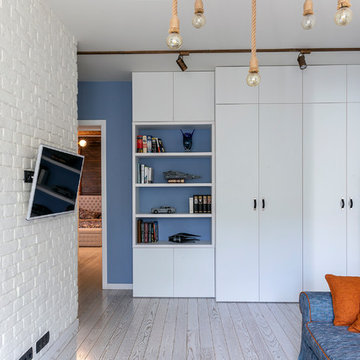
This is an example of a mid-sized scandinavian open concept living room in Moscow with white walls, light hardwood floors, a wall-mounted tv and white floor.
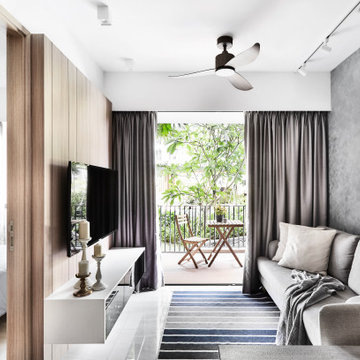
Scandinavian living room in Singapore with grey walls, a wall-mounted tv and white floor.
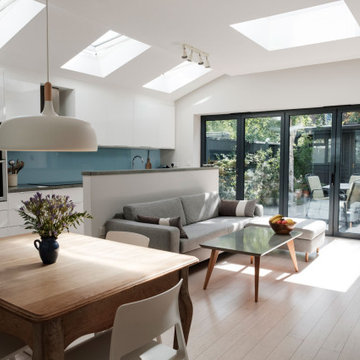
View into living area out to garden.
Inspiration for a mid-sized scandinavian open concept living room in London with grey walls, bamboo floors and white floor.
Inspiration for a mid-sized scandinavian open concept living room in London with grey walls, bamboo floors and white floor.
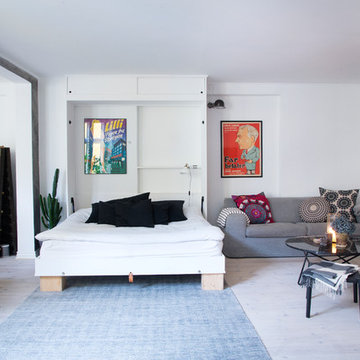
Camilla Stephan
Photo of a mid-sized scandinavian living room in Copenhagen with white walls, light hardwood floors and white floor.
Photo of a mid-sized scandinavian living room in Copenhagen with white walls, light hardwood floors and white floor.
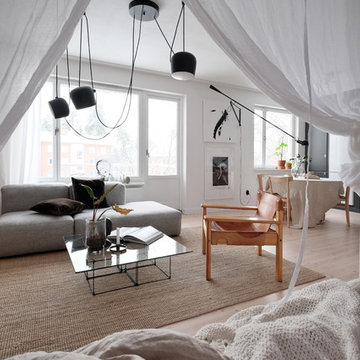
Fotograf: Patric, Inne Stockholm AB
This is an example of a mid-sized scandinavian formal open concept living room in Stockholm with white walls, light hardwood floors, no fireplace, no tv and white floor.
This is an example of a mid-sized scandinavian formal open concept living room in Stockholm with white walls, light hardwood floors, no fireplace, no tv and white floor.
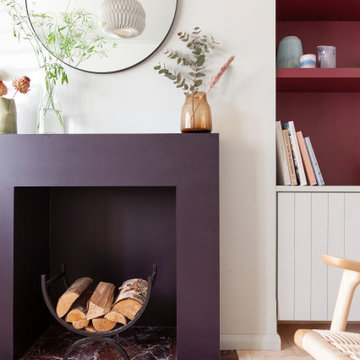
Design ideas for a mid-sized scandinavian open concept living room in Cardiff with a library, white walls, light hardwood floors, a wood stove, a wood fireplace surround, white floor and exposed beam.
Scandinavian Living Design Ideas with White Floor
7



