Scandinavian Living Design Ideas with Wood
Sort by:Popular Today
141 - 160 of 311 photos
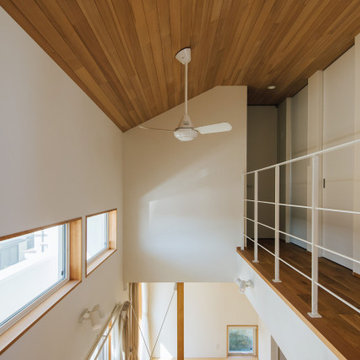
Photo of a scandinavian open concept living room in Nagoya with white walls, medium hardwood floors, no fireplace, wood and wallpaper.
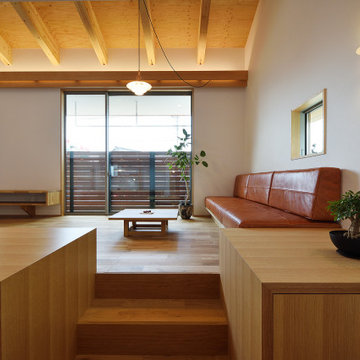
『いかに広く、かつ、家族の気配が感じられる心地よい空間にするか』をコンセプトに計画されたこのお家。
少しでも圧迫感の無いように目線の先に行き止まりをなくし、壁いっぱいに大きな開口部や吹抜けを設けることで開放感を演出しました。
リビングにすっぽりと収まるオリジナルの造作ソファやカッパー色のペンダントライト等、お施主様のセンスが光る小さくとも魅力あふれるお家になりました。
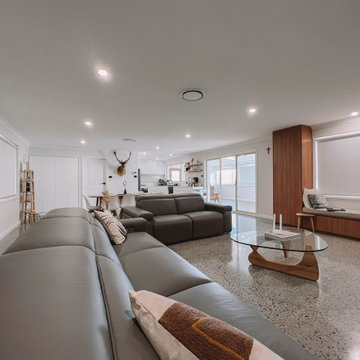
After the second fallout of the Delta Variant amidst the COVID-19 Pandemic in mid 2021, our team working from home, and our client in quarantine, SDA Architects conceived Japandi Home.
The initial brief for the renovation of this pool house was for its interior to have an "immediate sense of serenity" that roused the feeling of being peaceful. Influenced by loneliness and angst during quarantine, SDA Architects explored themes of escapism and empathy which led to a “Japandi” style concept design – the nexus between “Scandinavian functionality” and “Japanese rustic minimalism” to invoke feelings of “art, nature and simplicity.” This merging of styles forms the perfect amalgamation of both function and form, centred on clean lines, bright spaces and light colours.
Grounded by its emotional weight, poetic lyricism, and relaxed atmosphere; Japandi Home aesthetics focus on simplicity, natural elements, and comfort; minimalism that is both aesthetically pleasing yet highly functional.
Japandi Home places special emphasis on sustainability through use of raw furnishings and a rejection of the one-time-use culture we have embraced for numerous decades. A plethora of natural materials, muted colours, clean lines and minimal, yet-well-curated furnishings have been employed to showcase beautiful craftsmanship – quality handmade pieces over quantitative throwaway items.
A neutral colour palette compliments the soft and hard furnishings within, allowing the timeless pieces to breath and speak for themselves. These calming, tranquil and peaceful colours have been chosen so when accent colours are incorporated, they are done so in a meaningful yet subtle way. Japandi home isn’t sparse – it’s intentional.
The integrated storage throughout – from the kitchen, to dining buffet, linen cupboard, window seat, entertainment unit, bed ensemble and walk-in wardrobe are key to reducing clutter and maintaining the zen-like sense of calm created by these clean lines and open spaces.
The Scandinavian concept of “hygge” refers to the idea that ones home is your cosy sanctuary. Similarly, this ideology has been fused with the Japanese notion of “wabi-sabi”; the idea that there is beauty in imperfection. Hence, the marriage of these design styles is both founded on minimalism and comfort; easy-going yet sophisticated. Conversely, whilst Japanese styles can be considered “sleek” and Scandinavian, “rustic”, the richness of the Japanese neutral colour palette aids in preventing the stark, crisp palette of Scandinavian styles from feeling cold and clinical.
Japandi Home’s introspective essence can ultimately be considered quite timely for the pandemic and was the quintessential lockdown project our team needed.
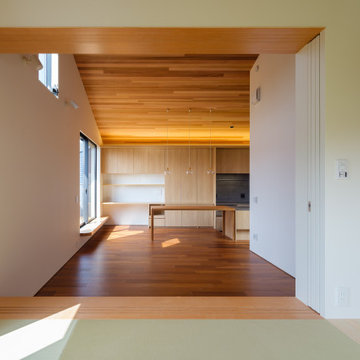
photo by 大沢誠一
Inspiration for a scandinavian open concept living room in Tokyo with white walls, medium hardwood floors, a wall-mounted tv, wood and wallpaper.
Inspiration for a scandinavian open concept living room in Tokyo with white walls, medium hardwood floors, a wall-mounted tv, wood and wallpaper.
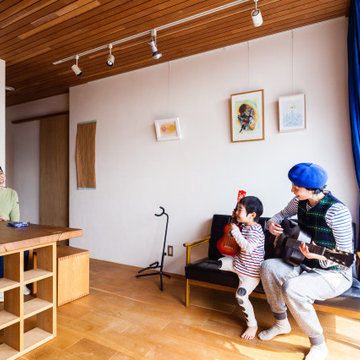
Photo of a mid-sized scandinavian open concept living room in Other with white walls, medium hardwood floors, a freestanding tv, brown floor and wood.
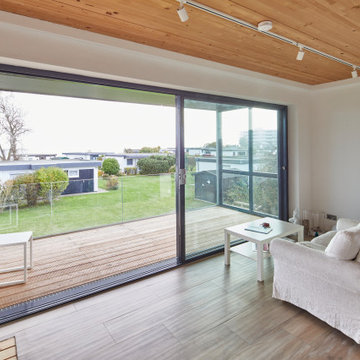
This is an example of a scandinavian open concept family room in Munich with white walls, ceramic floors, a wood stove, a tile fireplace surround, brown floor and wood.
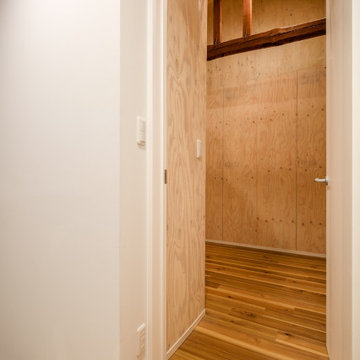
十条の家(ウロコ壁が特徴的な自然素材のリノベーション)
梁の露出したリビング
株式会社小木野貴光アトリエ一級建築士建築士事務所
https://www.ogino-a.com/
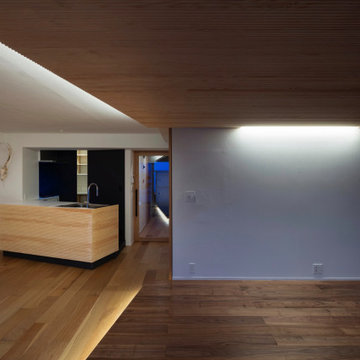
リビングからダイニングキッチンを見る
This is an example of a scandinavian living room in Tokyo with white walls, dark hardwood floors, wood and wallpaper.
This is an example of a scandinavian living room in Tokyo with white walls, dark hardwood floors, wood and wallpaper.
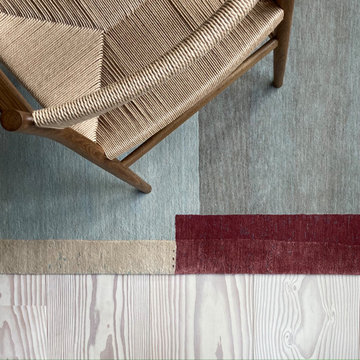
Photo of a scandinavian loft-style living room in Dusseldorf with a library, light hardwood floors and wood.
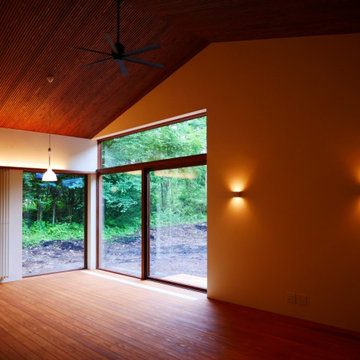
Design ideas for a scandinavian open concept living room in Other with light hardwood floors, a freestanding tv, beige floor and wood.
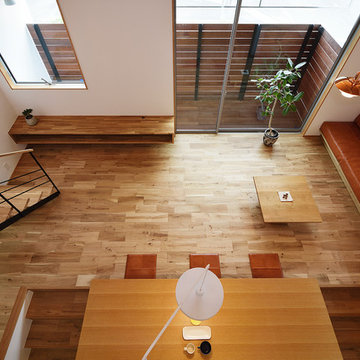
『いかに広く、かつ、家族の気配が感じられる心地よい空間にするか』をコンセプトに計画されたこのお家。
少しでも圧迫感の無いように目線の先に行き止まりをなくし、壁いっぱいに大きな開口部や吹抜けを設けることで開放感を演出しました。
リビングにすっぽりと収まるオリジナルの造作ソファやカッパー色のペンダントライト等、お施主様のセンスが光る小さくとも魅力あふれるお家になりました。
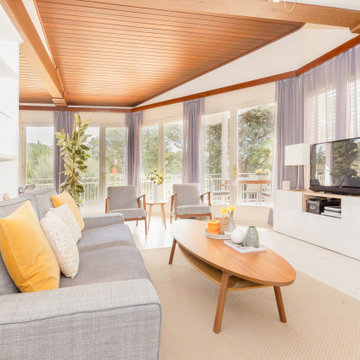
Inspiration for a large scandinavian family room in Barcelona with light hardwood floors, white floor and wood.
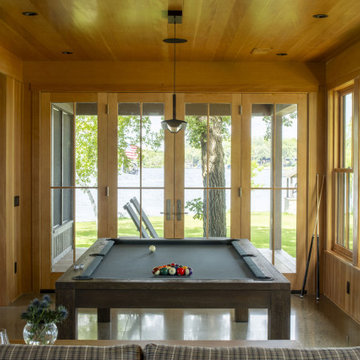
Contractor: Matt Bronder Construction
Landscape: JK Landscape Construction
Scandinavian family room in Minneapolis with a game room, concrete floors, wood and wood walls.
Scandinavian family room in Minneapolis with a game room, concrete floors, wood and wood walls.
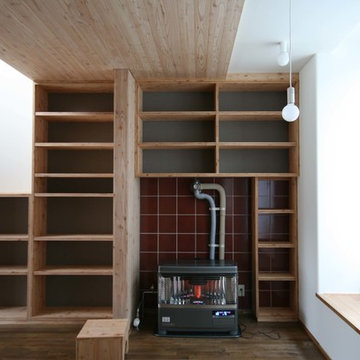
Mid-sized scandinavian family room in Sapporo with a library, white walls, dark hardwood floors, a tile fireplace surround, brown floor and wood.
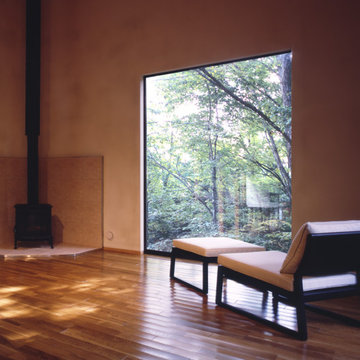
主室は、無垢板張りの床、珪藻土塗りの壁、杉板張りの天井で構成され、吹き抜けとし山小屋の雰囲気を出しています。
This is an example of a mid-sized scandinavian open concept living room in Other with beige walls, medium hardwood floors, a standard fireplace, a stone fireplace surround, beige floor and wood.
This is an example of a mid-sized scandinavian open concept living room in Other with beige walls, medium hardwood floors, a standard fireplace, a stone fireplace surround, beige floor and wood.
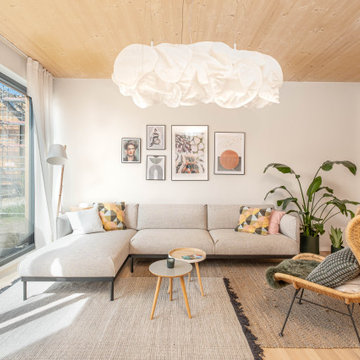
Inspiration for a large scandinavian open concept living room in Berlin with beige walls, light hardwood floors, no fireplace and wood.
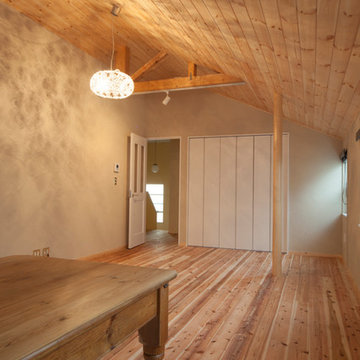
Photo of a scandinavian living room in Tokyo with beige walls, light hardwood floors and wood.
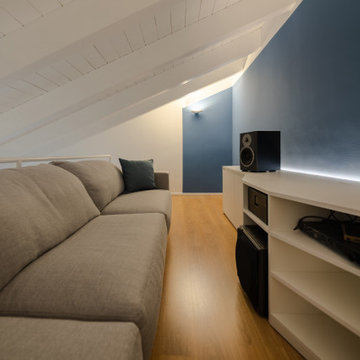
Il soppalco è stato adibito a zona conviviale dedicata all'ascolto della musica. Il mobile è stato realizzato su disegno e su misura da un falegname.
Foto di Simone Marulli
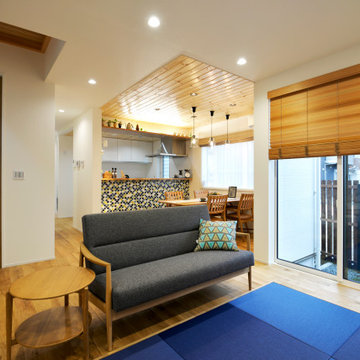
Design ideas for a mid-sized scandinavian open concept living room in Other with white walls, medium hardwood floors, a freestanding tv, brown floor, wood and wallpaper.
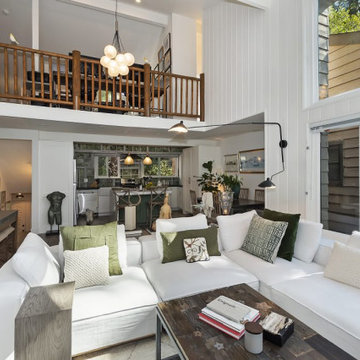
Scandinavian style lakeside home completely renovated in six weeks. The home was fully insulated and all products used were sustainable.
Inspiration for a scandinavian living room in Los Angeles with wood.
Inspiration for a scandinavian living room in Los Angeles with wood.
Scandinavian Living Design Ideas with Wood
8