Scandinavian Living Design Ideas with Wood
Refine by:
Budget
Sort by:Popular Today
81 - 100 of 309 photos
Item 1 of 3
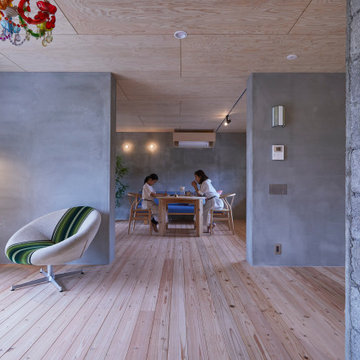
夫婦2人家族のためのリノベーション住宅
photos by Katsumi Simada
Inspiration for a small scandinavian open concept living room in Other with grey walls, light hardwood floors, no fireplace, a freestanding tv, brown floor and wood.
Inspiration for a small scandinavian open concept living room in Other with grey walls, light hardwood floors, no fireplace, a freestanding tv, brown floor and wood.
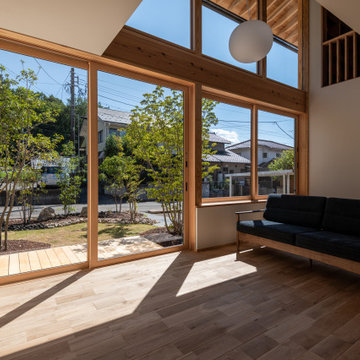
Design ideas for a mid-sized scandinavian open concept living room in Other with white walls, light hardwood floors and wood.
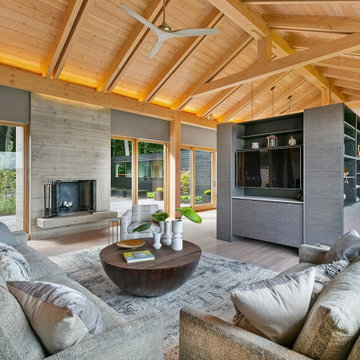
The Avon House is a custom designed build based on a vision to create a modern yet comfortable home in Avon, Minnesota. Sheree Vincent – who specializes in sustainable interior design – envisioned the house with Puustelli cabinetry throughout the home. She incorporated custom built solutions in the kitchen, all three bathrooms, the laundry room, the master bedroom walk-in closet, and even included built-in bookcases in the living room.
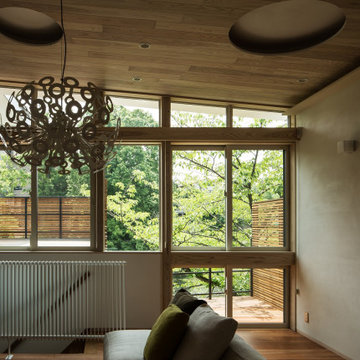
This is an example of a large scandinavian formal open concept living room in Other with white walls, medium hardwood floors, a wall-mounted tv, brown floor and wood.
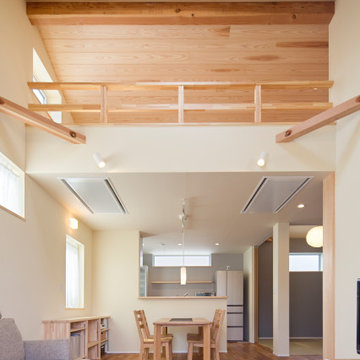
Large scandinavian open concept living room in Other with white walls, medium hardwood floors and wood.
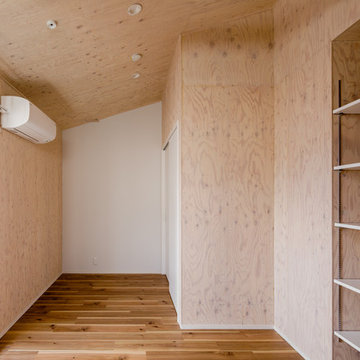
天井の高さに変化をつけるのは、ゆったりした余白ができて開放感が出来るから。
特に斜めの天井は、空間に流れが出来て気持ちの良い場所になります。
場の動きって、けっこう大切なんですよね。
部屋が小さくても、意外と気にならなく、親密感が出て来たりもしますよ。
Photo of a mid-sized scandinavian formal open concept living room in Other with brown walls, medium hardwood floors, no fireplace, no tv, beige floor, wood and wood walls.
Photo of a mid-sized scandinavian formal open concept living room in Other with brown walls, medium hardwood floors, no fireplace, no tv, beige floor, wood and wood walls.
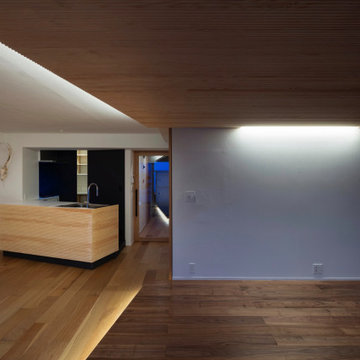
リビングからダイニングキッチンを見る
This is an example of a scandinavian living room in Tokyo with white walls, dark hardwood floors, wood and wallpaper.
This is an example of a scandinavian living room in Tokyo with white walls, dark hardwood floors, wood and wallpaper.
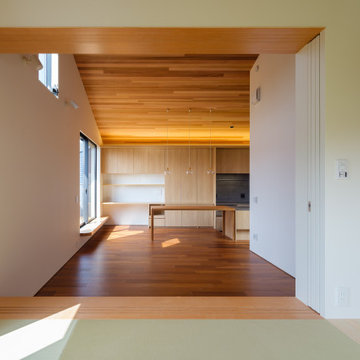
photo by 大沢誠一
Inspiration for a scandinavian open concept living room in Tokyo with white walls, medium hardwood floors, a wall-mounted tv, wood and wallpaper.
Inspiration for a scandinavian open concept living room in Tokyo with white walls, medium hardwood floors, a wall-mounted tv, wood and wallpaper.
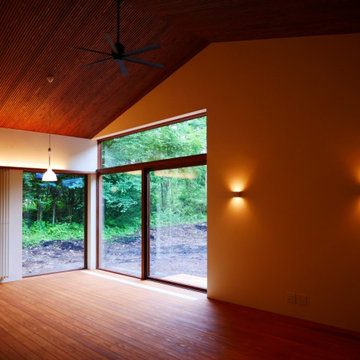
Design ideas for a scandinavian open concept living room in Other with light hardwood floors, a freestanding tv, beige floor and wood.
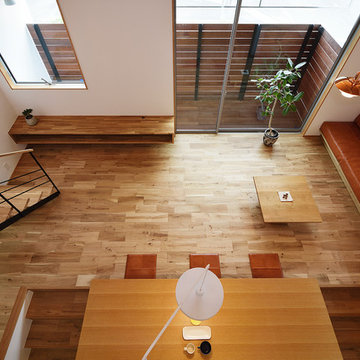
『いかに広く、かつ、家族の気配が感じられる心地よい空間にするか』をコンセプトに計画されたこのお家。
少しでも圧迫感の無いように目線の先に行き止まりをなくし、壁いっぱいに大きな開口部や吹抜けを設けることで開放感を演出しました。
リビングにすっぽりと収まるオリジナルの造作ソファやカッパー色のペンダントライト等、お施主様のセンスが光る小さくとも魅力あふれるお家になりました。
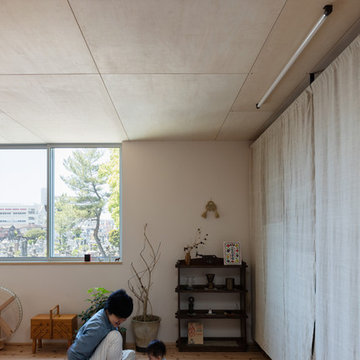
Photo : Yosuke Harigane
Design ideas for a small scandinavian open concept living room in Fukuoka with white walls and wood.
Design ideas for a small scandinavian open concept living room in Fukuoka with white walls and wood.
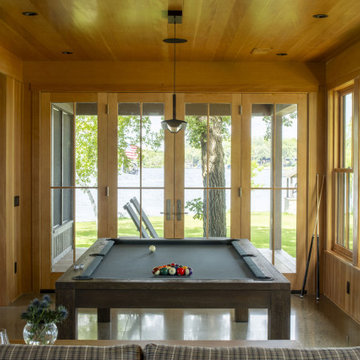
Contractor: Matt Bronder Construction
Landscape: JK Landscape Construction
Scandinavian family room in Minneapolis with a game room, concrete floors, wood and wood walls.
Scandinavian family room in Minneapolis with a game room, concrete floors, wood and wood walls.
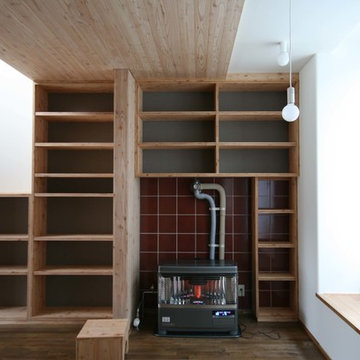
Mid-sized scandinavian family room in Sapporo with a library, white walls, dark hardwood floors, a tile fireplace surround, brown floor and wood.
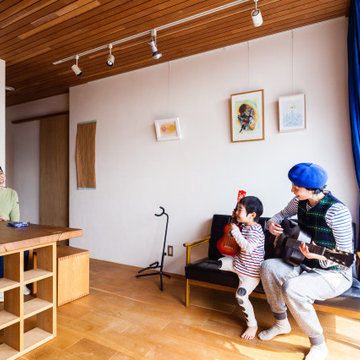
Photo of a mid-sized scandinavian open concept living room in Other with white walls, medium hardwood floors, a freestanding tv, brown floor and wood.

Puesta a punto de un piso en el centro de Barcelona. Los cambios se basaron en pintura, cambio de pavimentos, cambios de luminarias y enchufes, y decoración.
El pavimento escogido fue porcelánico en lamas acabado madera en tono medio. Para darle más calidez y que en invierno el suelo no esté frío se complementó con alfombras de pelo suave, largo medio en tono natural.
Al ser los textiles muy importantes se colocaron cortinas de lino beige, y la ropa de cama en color blanco.
el mobiliario se escogió en su gran mayoría de madera.
El punto final se lo llevan los marcos de fotos y gran espejo en el comedor.
El cambio de look de cocina se consiguió con la pintura del techo, pintar la cenefa por encima del azulejo, pintar los tubos que quedaban a la vista, cambiar la iluminación y utilizar cortinas de lino para tapar las zonas abiertas
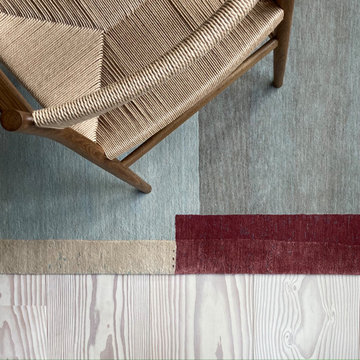
Photo of a scandinavian loft-style living room in Dusseldorf with a library, light hardwood floors and wood.
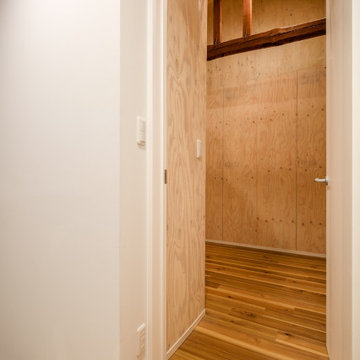
十条の家(ウロコ壁が特徴的な自然素材のリノベーション)
梁の露出したリビング
株式会社小木野貴光アトリエ一級建築士建築士事務所
https://www.ogino-a.com/
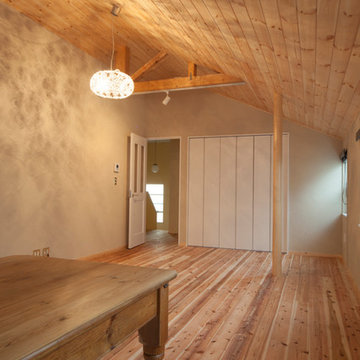
Photo of a scandinavian living room in Tokyo with beige walls, light hardwood floors and wood.
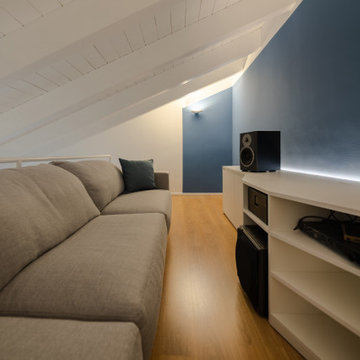
Il soppalco è stato adibito a zona conviviale dedicata all'ascolto della musica. Il mobile è stato realizzato su disegno e su misura da un falegname.
Foto di Simone Marulli
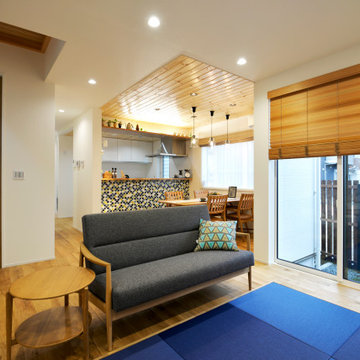
Design ideas for a mid-sized scandinavian open concept living room in Other with white walls, medium hardwood floors, a freestanding tv, brown floor, wood and wallpaper.
Scandinavian Living Design Ideas with Wood
5



