Scandinavian Living Design Ideas with Wood
Refine by:
Budget
Sort by:Popular Today
61 - 80 of 311 photos
Item 1 of 3
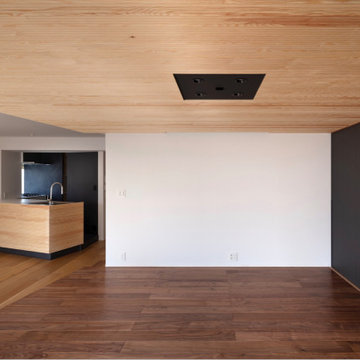
リビング全体とダイニングキッチン
Scandinavian living room in Tokyo with white walls, dark hardwood floors, wood and wallpaper.
Scandinavian living room in Tokyo with white walls, dark hardwood floors, wood and wallpaper.
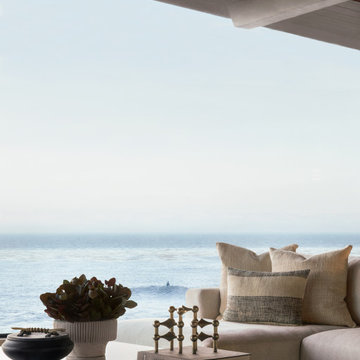
Inspiration for a scandinavian living room in San Francisco with white walls and wood.
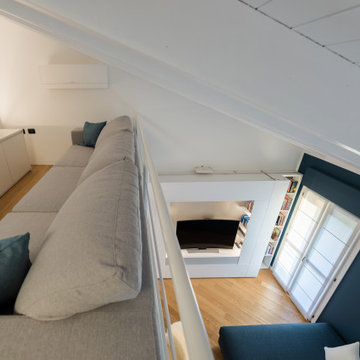
Il soppalco è stato adibito a zona conviviale dedicata all'ascolto della musica. Il mobile è stato realizzato su disegno e su misura da un falegname.
Foto di Simone Marulli
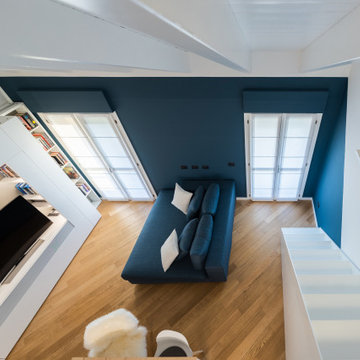
Vista del soggiorno dal soppalco in legno.
Foto di Simone Marulli
Photo of a small scandinavian open concept living room in Milan with a music area, multi-coloured walls, light hardwood floors, a built-in media wall, beige floor and wood.
Photo of a small scandinavian open concept living room in Milan with a music area, multi-coloured walls, light hardwood floors, a built-in media wall, beige floor and wood.
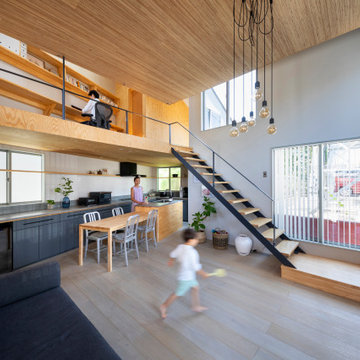
LDK、書斎、ベッドルームとスキップフロアでワンルーム状に繋がる。
Photo of a mid-sized scandinavian open concept living room in Tokyo with grey walls, plywood floors, no fireplace, grey floor, wood and wallpaper.
Photo of a mid-sized scandinavian open concept living room in Tokyo with grey walls, plywood floors, no fireplace, grey floor, wood and wallpaper.
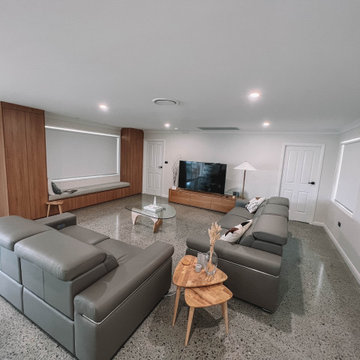
After the second fallout of the Delta Variant amidst the COVID-19 Pandemic in mid 2021, our team working from home, and our client in quarantine, SDA Architects conceived Japandi Home.
The initial brief for the renovation of this pool house was for its interior to have an "immediate sense of serenity" that roused the feeling of being peaceful. Influenced by loneliness and angst during quarantine, SDA Architects explored themes of escapism and empathy which led to a “Japandi” style concept design – the nexus between “Scandinavian functionality” and “Japanese rustic minimalism” to invoke feelings of “art, nature and simplicity.” This merging of styles forms the perfect amalgamation of both function and form, centred on clean lines, bright spaces and light colours.
Grounded by its emotional weight, poetic lyricism, and relaxed atmosphere; Japandi Home aesthetics focus on simplicity, natural elements, and comfort; minimalism that is both aesthetically pleasing yet highly functional.
Japandi Home places special emphasis on sustainability through use of raw furnishings and a rejection of the one-time-use culture we have embraced for numerous decades. A plethora of natural materials, muted colours, clean lines and minimal, yet-well-curated furnishings have been employed to showcase beautiful craftsmanship – quality handmade pieces over quantitative throwaway items.
A neutral colour palette compliments the soft and hard furnishings within, allowing the timeless pieces to breath and speak for themselves. These calming, tranquil and peaceful colours have been chosen so when accent colours are incorporated, they are done so in a meaningful yet subtle way. Japandi home isn’t sparse – it’s intentional.
The integrated storage throughout – from the kitchen, to dining buffet, linen cupboard, window seat, entertainment unit, bed ensemble and walk-in wardrobe are key to reducing clutter and maintaining the zen-like sense of calm created by these clean lines and open spaces.
The Scandinavian concept of “hygge” refers to the idea that ones home is your cosy sanctuary. Similarly, this ideology has been fused with the Japanese notion of “wabi-sabi”; the idea that there is beauty in imperfection. Hence, the marriage of these design styles is both founded on minimalism and comfort; easy-going yet sophisticated. Conversely, whilst Japanese styles can be considered “sleek” and Scandinavian, “rustic”, the richness of the Japanese neutral colour palette aids in preventing the stark, crisp palette of Scandinavian styles from feeling cold and clinical.
Japandi Home’s introspective essence can ultimately be considered quite timely for the pandemic and was the quintessential lockdown project our team needed.
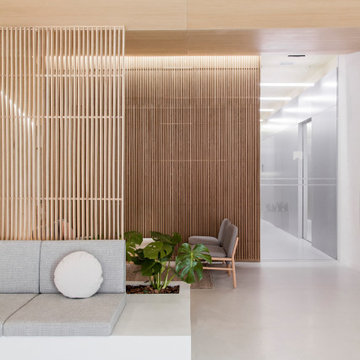
Como si dos proyectos en uno se tratara, el espacio se ha proyectado con una clara división entre dos mundos. Por un lado, las zonas de libre circulación y espera para el usuario, con un cargado carácter doméstico y cercano. Por otro lado, el área técnica, de uso restringido para el equipo profesional y resuelta con un potente aspecto aséptico y clínico. Dos lenguajes antagónicos que se conectan y entrelazan en un único proyecto, capaz de trasladarte de un entorno a otro de manera sencilla y dócil.
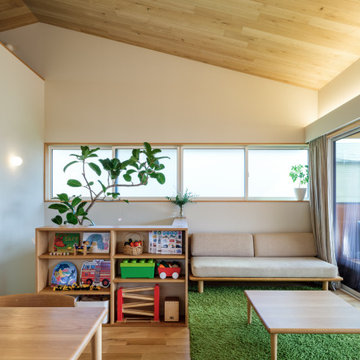
自然に囲まれた逗子の住宅街に建つ、私たちの自宅兼アトリエ。私たち夫婦と幼い息子・娘の4人が暮らす住宅です。仕事場と住空間にほどよい距離感を持たせつつ、子どもたちが楽しく遊び回れること、我が家にいらしたみなさんに寛いで過ごしていただくことをテーマに設計しました。
Design ideas for a scandinavian living room in Other with vaulted and wood.
Design ideas for a scandinavian living room in Other with vaulted and wood.
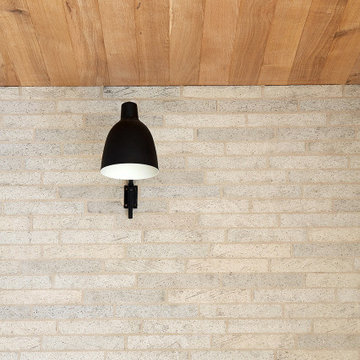
Inspiration for a mid-sized scandinavian living room in Tokyo with grey walls, wood and brick walls.
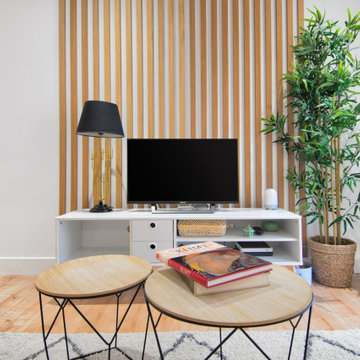
A veces crear un recurso significativo es suficiente para darle carácter a un espacio. La palillería de madera en roble natural funciona genial: viste las paredes y le da calidez.
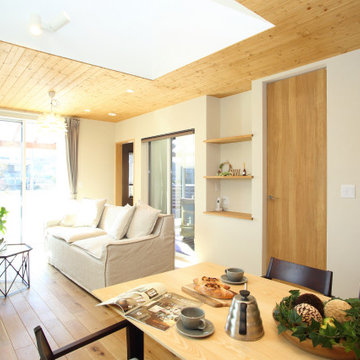
Inspiration for a mid-sized scandinavian open concept living room in Other with white walls, medium hardwood floors, no fireplace, a freestanding tv, brown floor, wood and wallpaper.
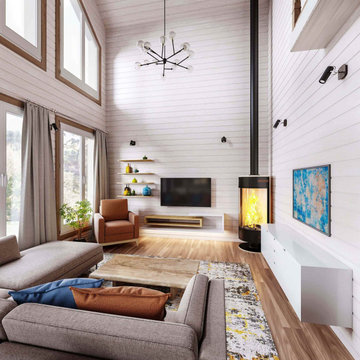
Dieses Holzhaus ist eine Kombination aus skandinavischem design und lebendigen Elementen . Der Raum ist luftig, geräumig und hat erfrischende Akzente. Die Fläche beträgt 130 qm.m Wohnplatz und hat offen für unten Wohnzimmer.
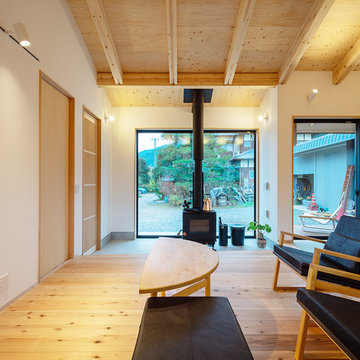
SE構法だから可能にした広々リビングにおしゃれな無垢のコーヒーテーブルとレザーの家具が良く合います。脇の土間に置いた薪ストーブの炎を眺めながらソファーでのんびりとコーヒーを楽しみます。
Design ideas for a large scandinavian open concept living room in Other with white walls, a wood stove, a concrete fireplace surround, medium hardwood floors, a freestanding tv, brown floor, wood and wallpaper.
Design ideas for a large scandinavian open concept living room in Other with white walls, a wood stove, a concrete fireplace surround, medium hardwood floors, a freestanding tv, brown floor, wood and wallpaper.
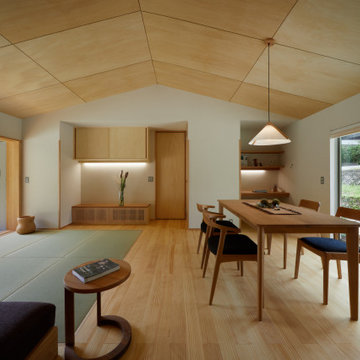
Design ideas for a mid-sized scandinavian open concept living room in Other with beige walls, light hardwood floors, no fireplace, a freestanding tv and wood.
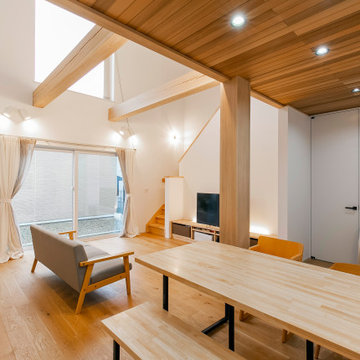
白い壁を基調にした明るい開放感のあるリビング。温かみのある無垢の床、安心感を感じる梁など木の質感が活かされています。
Inspiration for a scandinavian living room in Other with white walls, light hardwood floors and wood.
Inspiration for a scandinavian living room in Other with white walls, light hardwood floors and wood.
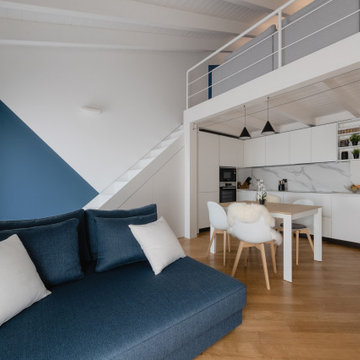
In questa foto si vede l'ingesso all'abitazione con l'angolo cucina firmata Cesar, il soppalco e la scala in metallo. Il sottoscala è stato chiuso e ricavato un ripostiglio.
Foto di Simone Marulli
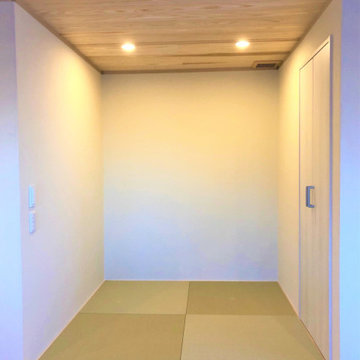
リビングダイニングに設けた小上がり。
天井の杉の羽目板と漆喰塗の壁にマッチした和モダンな空間となりました。
Inspiration for a scandinavian family room in Other with white walls, tatami floors and wood.
Inspiration for a scandinavian family room in Other with white walls, tatami floors and wood.
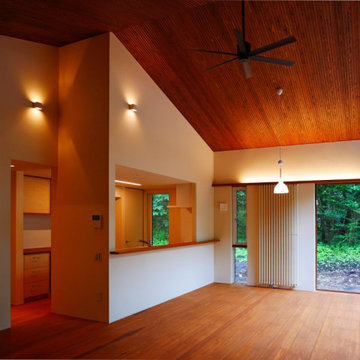
Design ideas for a scandinavian open concept living room in Other with light hardwood floors, a freestanding tv, beige floor and wood.
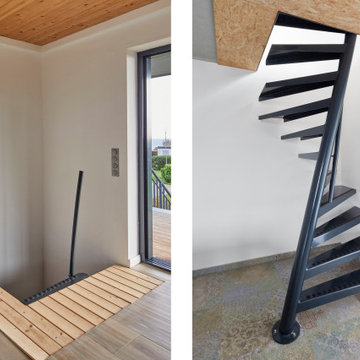
Scandinavian open concept living room in Hamburg with white walls, ceramic floors, a wood stove, a tile fireplace surround, beige floor and wood.
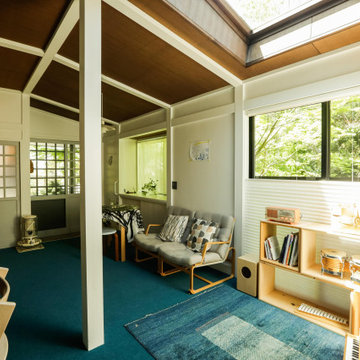
元々玄関ホールだった場所をセカンドリビングルームとして作り変えている。ギャラリー的に使用したり、客間としても使える。アレルギーのあるお子さんでも大丈夫な埃の立たないカーペットを使用している。梁柱は白く塗装し明るく軽い雰囲気を作った。
Photo of a scandinavian living room in Yokohama with white walls, carpet, no fireplace, blue floor, wood and wood walls.
Photo of a scandinavian living room in Yokohama with white walls, carpet, no fireplace, blue floor, wood and wood walls.
Scandinavian Living Design Ideas with Wood
4



