Scandinavian Living Room Design Photos with Pink Walls
Refine by:
Budget
Sort by:Popular Today
21 - 40 of 60 photos
Item 1 of 3
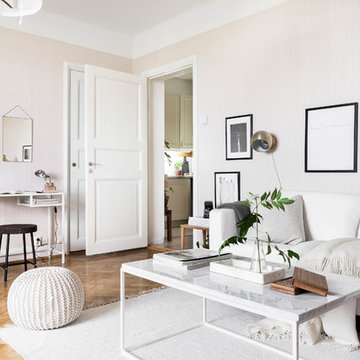
Anton Tiilikainen
Design ideas for a mid-sized scandinavian formal open concept living room in Stockholm with pink walls and medium hardwood floors.
Design ideas for a mid-sized scandinavian formal open concept living room in Stockholm with pink walls and medium hardwood floors.
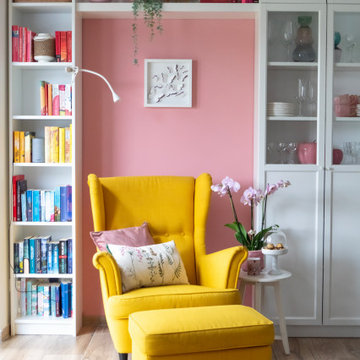
Rückzugsort für entspannte Momente
Small scandinavian open concept living room in Other with a library, pink walls and brown floor.
Small scandinavian open concept living room in Other with a library, pink walls and brown floor.
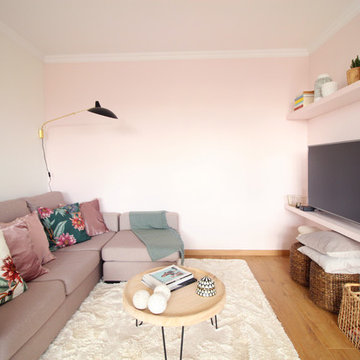
Scandinavian formal enclosed living room in Other with pink walls, medium hardwood floors, a wall-mounted tv and beige floor.
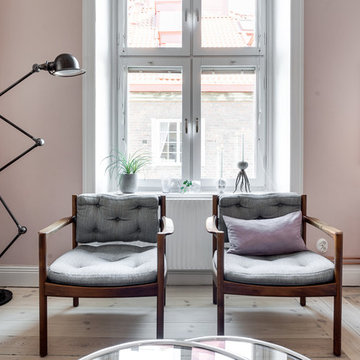
Henrik Nero
Photo of a mid-sized scandinavian formal open concept living room in Stockholm with pink walls, light hardwood floors and no tv.
Photo of a mid-sized scandinavian formal open concept living room in Stockholm with pink walls, light hardwood floors and no tv.
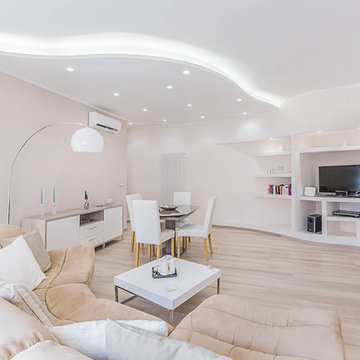
This is an example of a scandinavian living room in Naples with pink walls, porcelain floors and beige floor.
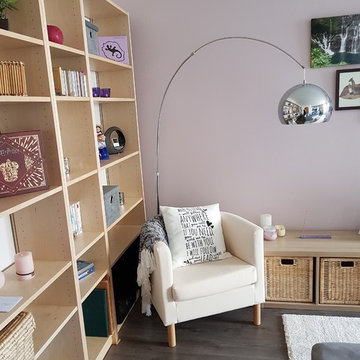
conseils pour créer une bibliothèque et un coin lecture dans le salon-pièce vivre
Mid-sized scandinavian open concept living room in Lyon with pink walls, laminate floors, a freestanding tv and grey floor.
Mid-sized scandinavian open concept living room in Lyon with pink walls, laminate floors, a freestanding tv and grey floor.
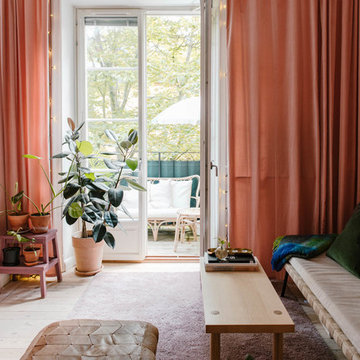
Nadja Endler
Photo of a small scandinavian living room in Stockholm with pink walls, light hardwood floors and beige floor.
Photo of a small scandinavian living room in Stockholm with pink walls, light hardwood floors and beige floor.
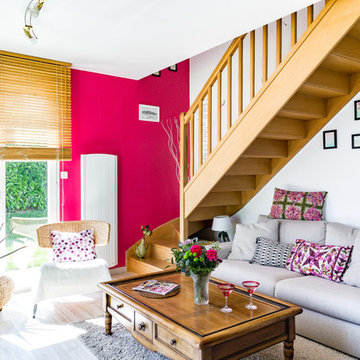
Yellow Corner
Inspiration for a mid-sized scandinavian open concept living room in Paris with pink walls, light hardwood floors, a wood stove, a metal fireplace surround, a freestanding tv and grey floor.
Inspiration for a mid-sized scandinavian open concept living room in Paris with pink walls, light hardwood floors, a wood stove, a metal fireplace surround, a freestanding tv and grey floor.
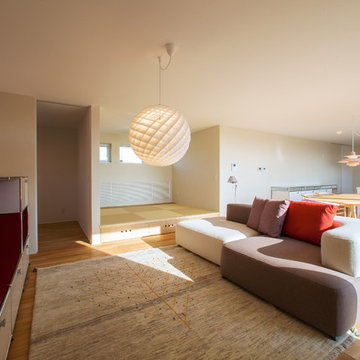
Scandinavian open concept living room in Other with pink walls, medium hardwood floors, no fireplace, a freestanding tv and brown floor.
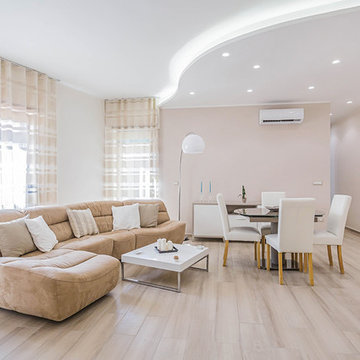
Scandinavian living room in Other with pink walls, porcelain floors and beige floor.
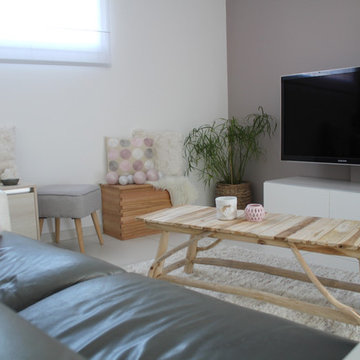
Photo of a scandinavian open concept living room in Strasbourg with pink walls, a wood stove, a concrete fireplace surround, a wall-mounted tv and white floor.
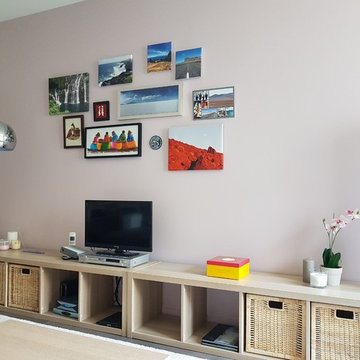
conseils pour créer un meuble TV et un banc pour les apéros plus nombreux dans le salon-pièce vivre
Design ideas for a mid-sized scandinavian open concept living room in Lyon with pink walls, laminate floors, a freestanding tv and grey floor.
Design ideas for a mid-sized scandinavian open concept living room in Lyon with pink walls, laminate floors, a freestanding tv and grey floor.
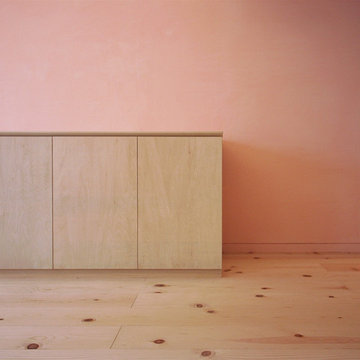
心を落ち着かせる色の調合した漆喰壁とパイン材のフローリング、シナ合板の造作家具による空間。
村上建築設計室
http://mu-ar.com/
This is an example of a scandinavian open concept living room in Tokyo with pink walls.
This is an example of a scandinavian open concept living room in Tokyo with pink walls.
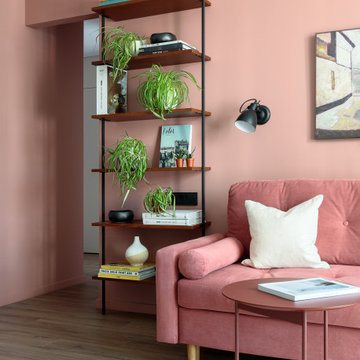
Совмещенная кухня-гостиная с фартуком терраццо и открытым стеллажем и барной стойкой.
Mid-sized scandinavian living room in Saint Petersburg with pink walls, medium hardwood floors and brown floor.
Mid-sized scandinavian living room in Saint Petersburg with pink walls, medium hardwood floors and brown floor.
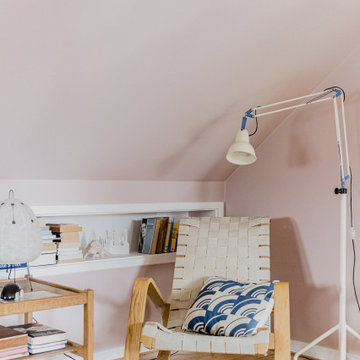
Inspiration for a scandinavian living room in Malmo with pink walls and medium hardwood floors.
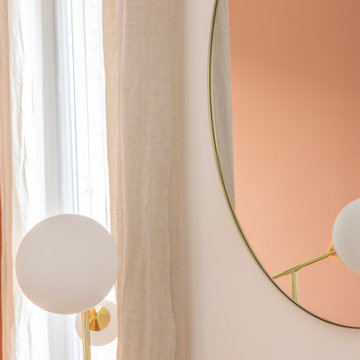
Détails dans le salon.
Inspiration for a mid-sized scandinavian living room in Other with pink walls.
Inspiration for a mid-sized scandinavian living room in Other with pink walls.
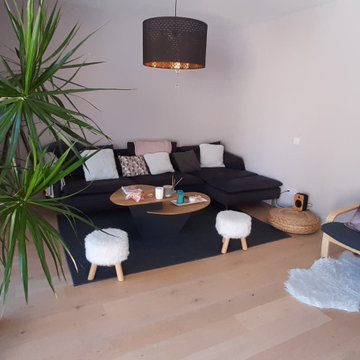
Transformation d'une partie d'un garage en salon dans le style scandinave avec cheminée pour brûleur éthanol.
Design ideas for a small scandinavian open concept living room in Toulouse with pink walls, light hardwood floors, a hanging fireplace and a freestanding tv.
Design ideas for a small scandinavian open concept living room in Toulouse with pink walls, light hardwood floors, a hanging fireplace and a freestanding tv.
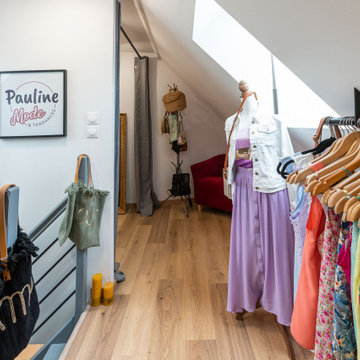
L’idée de ce projet est de travailler une décoration à l’image de l’identité visuelle, des teintes gourmandes, des couleurs chaudes et des matériaux nobles. Un showroom glamour et élégant pour offrir un espace harmonieux et puissant.
Une décoration contemporaine, alliant l’esthétique au fonctionnel en disposant un parquet en chêne claire, qui souligne avec délicatesse les lieux et dégage une allure de dominance en rythmant la pièce.
Une ambiance à l’esprit cocooning grâce au fauteuil moutarde et au canapé deux places framboise revêtu de jolis coussins. Une touche de bohème sur les murs avec un vieux rose qui se distingue par sa sobriété. Une lumière artificielle discrète se positionne au plafond par des spots encastrés orientables qui permettront une lumière directe pour les prises de vue. Un style romantique et intime pour rendre ce showroom convivial et accueillant afin de satisfaire les clients et répondre aux attentes des soirées entres copines !!
Pour un look épuré, les soubassements seront entièrement optimisés avec des portants suspendus pour exposer les différentes collections de vêtements. Une bibliothèque déstructurée apportera de la légèreté et recevra les accessoires pour une mise en avant des ventes complémentaires.
Un garde-corps type verrière viendra souligner l’escalier pour délimiter la pièce et permettra de couper l’air froid du garage.
Ajoutez à cela un espace bureau pour gérer la partie administrative et pouvoir avoir à porter de main les bons de commande lors des réunions et des ventes privées.
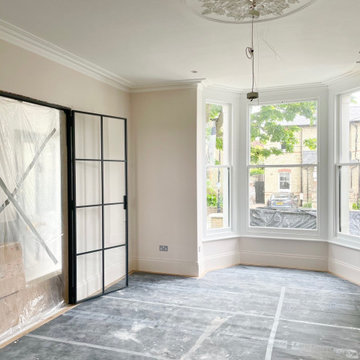
Family living room located at the front of the house, formal layout with bay sash window and internal crittall doors. Walls painted in Paint and Paper Marble I. Architectural detailing added with large plaster ceiling rose, design by My-Studio.
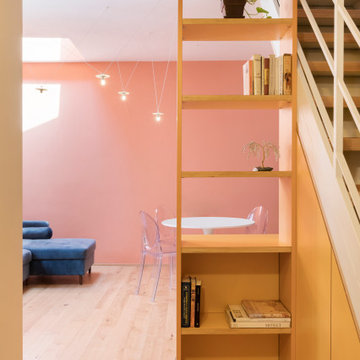
Inspiration for a small scandinavian open concept living room in London with pink walls, medium hardwood floors and beige floor.
Scandinavian Living Room Design Photos with Pink Walls
2