All Wall Treatments Scandinavian Nursery Design Ideas
Refine by:
Budget
Sort by:Popular Today
1 - 20 of 46 photos
Item 1 of 3
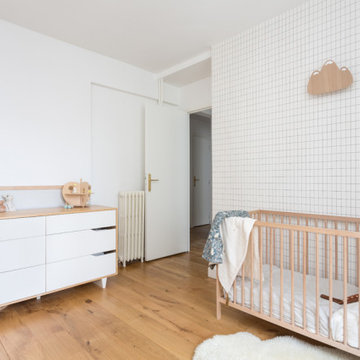
Les chambres de toute la famille ont été pensées pour être le plus ludiques possible. En quête de bien-être, les propriétaire souhaitaient créer un nid propice au repos et conserver une palette de matériaux naturels et des couleurs douces. Un défi relevé avec brio !
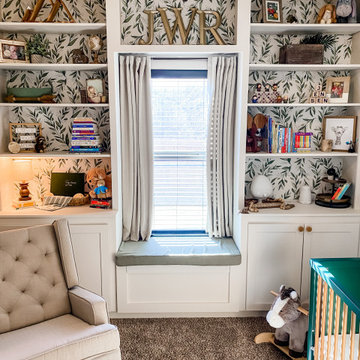
I created a light and airy nursery for my son. Neutral colors with pops of olive green. Plenty of textures and soft lighting makes for a very cozy space.
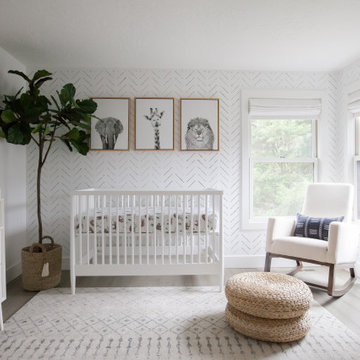
We were so honored to design this minimal, bright, and peaceful animal-themed nursery for a couple expecting their first baby! It warms our hearts to think of all of the cozy and sweet (and sleepless!) moments that will happen in this room. - Interior design & styling by Parlour & Palm - Photos by Misha Cohen Photography
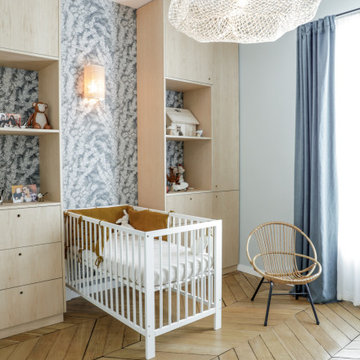
Inspiration for a scandinavian gender-neutral nursery in Paris with grey walls, medium hardwood floors, brown floor and wallpaper.
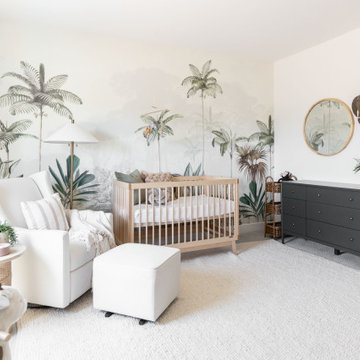
Monterosa Street Nursery
Inspiration for a scandinavian gender-neutral nursery in Phoenix with white walls, carpet, beige floor and wallpaper.
Inspiration for a scandinavian gender-neutral nursery in Phoenix with white walls, carpet, beige floor and wallpaper.
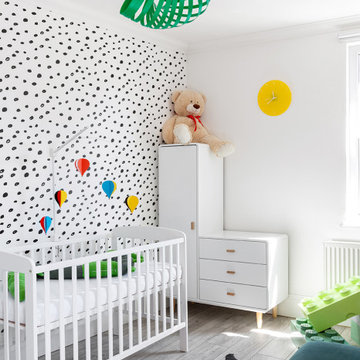
This is an example of a mid-sized scandinavian gender-neutral nursery in London with multi-coloured walls, light hardwood floors, grey floor and wallpaper.
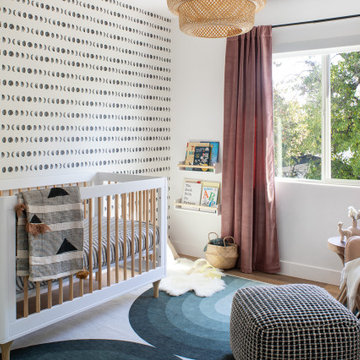
Inspiration for a mid-sized scandinavian nursery for girls in Los Angeles with white walls, light hardwood floors and wallpaper.
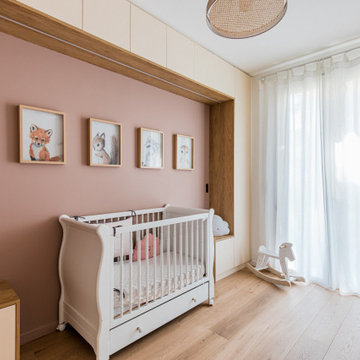
Chambre d'enfant.
Photo : Christopher Salgadinho
Mid-sized scandinavian nursery in Paris with pink walls and light hardwood floors for girls.
Mid-sized scandinavian nursery in Paris with pink walls and light hardwood floors for girls.
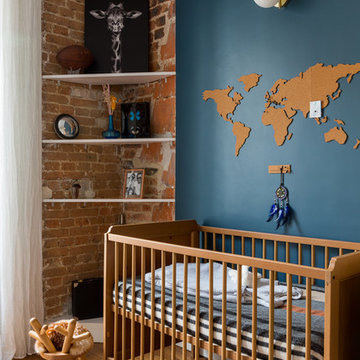
Inspiration for a scandinavian nursery in Paris with blue walls, medium hardwood floors and brick walls.
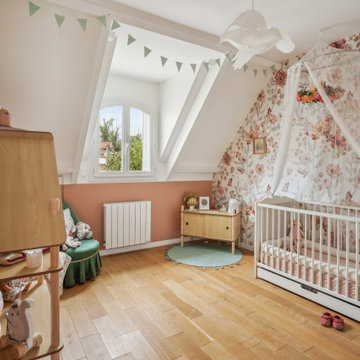
This is an example of a scandinavian nursery for girls in Paris with multi-coloured walls, medium hardwood floors, brown floor and wallpaper.
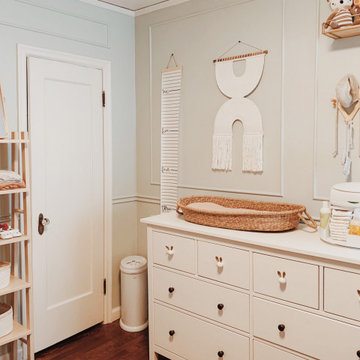
We used the top of the dresser as a changing station in order to make sure that the furniture could grow with the child. We also were mindful to provide ample storage for all of the toys, clothes, and stuff that comes with adding a baby to a family.
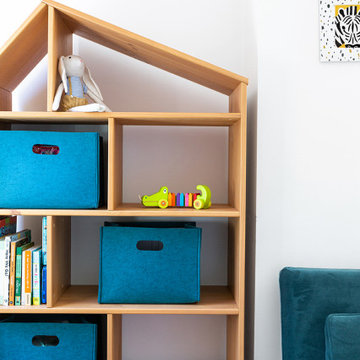
Inspiration for a mid-sized scandinavian gender-neutral nursery in London with multi-coloured walls, light hardwood floors, grey floor and wallpaper.
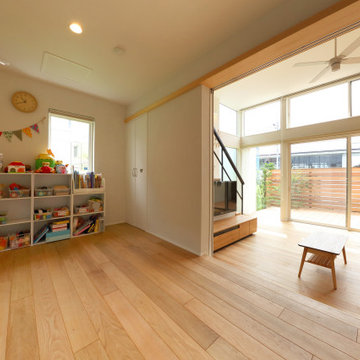
Photo of a mid-sized scandinavian gender-neutral nursery in Other with white walls, light hardwood floors, brown floor, wallpaper and wallpaper.
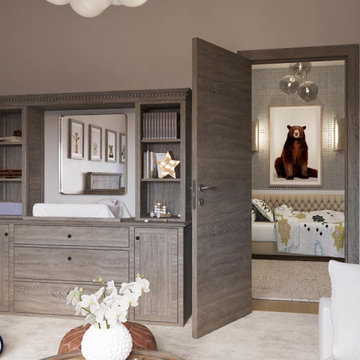
Inspiration for a mid-sized scandinavian gender-neutral nursery in London with beige walls, carpet, grey floor and wallpaper.
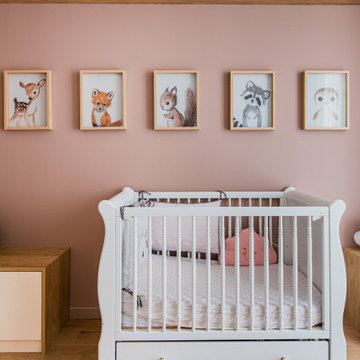
Chambre d'enfant.
Photo : Christopher Salgadinho
Design ideas for a mid-sized scandinavian nursery for girls in Paris with pink walls and light hardwood floors.
Design ideas for a mid-sized scandinavian nursery for girls in Paris with pink walls and light hardwood floors.
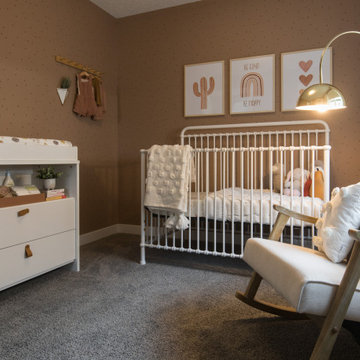
Set in the vibrant community of Rockland Park, this welcoming Aspen showhome is the perfect first home for a young family! Our homes are often a reflection of who we are and the Aspen showhome was inspired by the idea of a graphic designer and her family living in the home and filling it with her work. The colour palette for the home is sleek and clean to evoke a Scandinavian feel. Dusty rose and black accent colours interspersed with curved lines and textural elements add interest and warmth to the home. The main floor features an open concept floor plan perfect for entertaining, while the top floor includes 3 bedrooms complete with a cozy nursery and inviting master retreat. Plus, the lower level office & studio is a great space to create. This showhome truly has space for the entire family including outdoor space on every level!
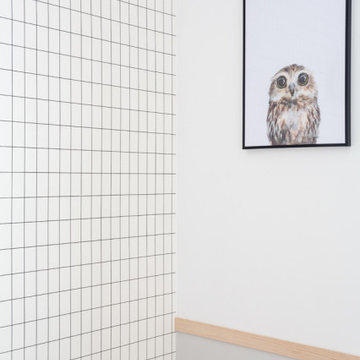
Les chambres de toute la famille ont été pensées pour être le plus ludiques possible. En quête de bien-être, les propriétaire souhaitaient créer un nid propice au repos et conserver une palette de matériaux naturels et des couleurs douces. Un défi relevé avec brio !
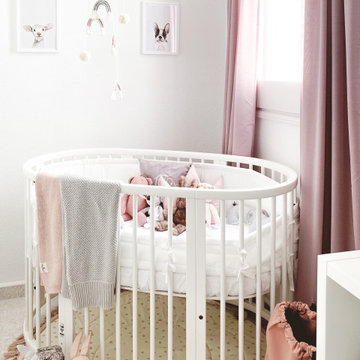
This is an example of a small scandinavian nursery for girls with pink walls, ceramic floors, beige floor and panelled walls.
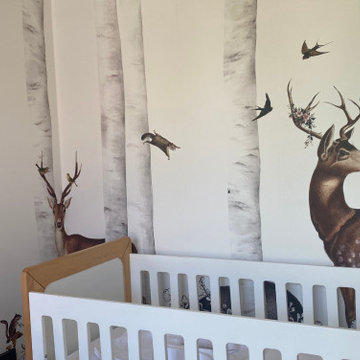
Ce bébé à venir, nous l'avons appelé Gauthier. Mais ses parents ne sont pas encore décidé sur le choix du prénom ;-). En tous cas, ils voulaient préparer au mieux son arrivée sur le thème de la nature et des animaux. La chambre de Gauthier sera l'ancienne chambre de leur grande sœur, pour laquelle nous avons également aménage un nouvel espace à l'étage supérieur sous les comble. WherDeco leur a proposé un zoning (plan 2D) pour disposer les différents mobiliers et éléments de décoration dans la pièce, puis une une shopping list avec tous les éléments à acheter pour créer ce petit cocon douceur.
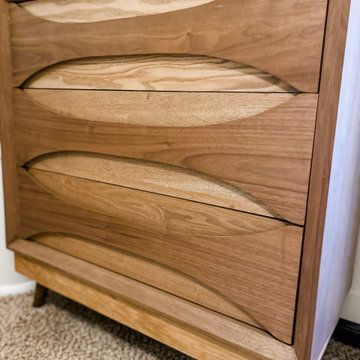
I created a light and airy nursery for my son. Neutral colors with pops of olive green. Plenty of textures and soft lighting makes for a very cozy space.
All Wall Treatments Scandinavian Nursery Design Ideas
1