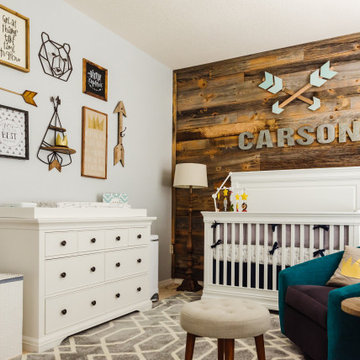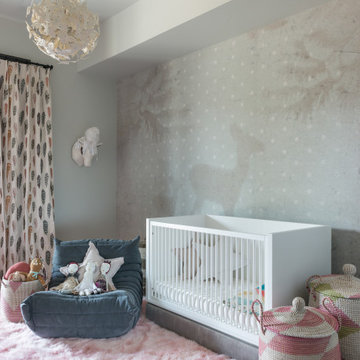All Wall Treatments Country Nursery Design Ideas
Refine by:
Budget
Sort by:Popular Today
1 - 20 of 48 photos
Item 1 of 3

Un loft immense, dans un ancien garage, à rénover entièrement pour moins de 250 euros par mètre carré ! Il a fallu ruser.... les anciens propriétaires avaient peint les murs en vert pomme et en violet, aucun sol n'était semblable à l'autre.... l'uniformisation s'est faite par le choix d'un beau blanc mat partout, sols murs et plafonds, avec un revêtement de sol pour usage commercial qui a permis de proposer de la résistance tout en conservant le bel aspect des lattes de parquet (en réalité un parquet flottant de très mauvaise facture, qui semble ainsi du parquet massif simplement peint). Le blanc a aussi apporté de la luminosité et une impression de calme, d'espace et de quiétude, tout en jouant au maximum de la luminosité naturelle dans cet ancien garage où les seules fenêtres sont des fenêtres de toit qui laissent seulement voir le ciel. La salle de bain était en carrelage marron, remplacé par des carreaux émaillés imitation zelliges ; pour donner du cachet et un caractère unique au lieu, les meubles ont été maçonnés sur mesure : plan vasque dans la salle de bain, bibliothèque dans le salon de lecture, vaisselier dans l'espace dinatoire, meuble de rangement pour les jouets dans le coin des enfants. La cuisine ne pouvait pas être refaite entièrement pour une question de budget, on a donc simplement remplacé les portes blanches laquées d'origine par du beau pin huilé et des poignées industrielles. Toujours pour respecter les contraintes financières de la famille, les meubles et accessoires ont été dans la mesure du possible chinés sur internet ou aux puces. Les nouveaux propriétaires souhaitaient un univers industriels campagnard, un sentiment de maison de vacances en noir, blanc et bois. Seule exception : la chambre d'enfants (une petite fille et un bébé) pour laquelle une estrade sur mesure a été imaginée, avec des rangements en dessous et un espace pour la tête de lit du berceau. Le papier peint Rebel Walls à l'ambiance sylvestre complète la déco, très nature et poétique.
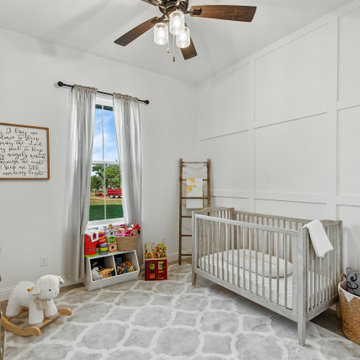
This darling nursery features a paneled accent wall and views out to the property.
Inspiration for a mid-sized country gender-neutral nursery in Dallas with white walls, concrete floors, beige floor and panelled walls.
Inspiration for a mid-sized country gender-neutral nursery in Dallas with white walls, concrete floors, beige floor and panelled walls.
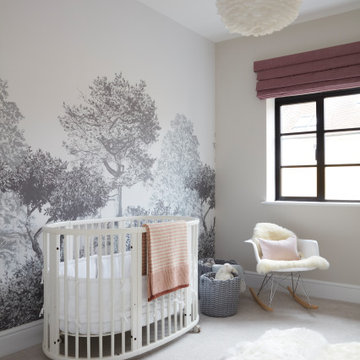
bespoke furniture, children's decor, country, snug
Design ideas for a country nursery for girls in Sussex with grey walls, carpet, grey floor and wallpaper.
Design ideas for a country nursery for girls in Sussex with grey walls, carpet, grey floor and wallpaper.
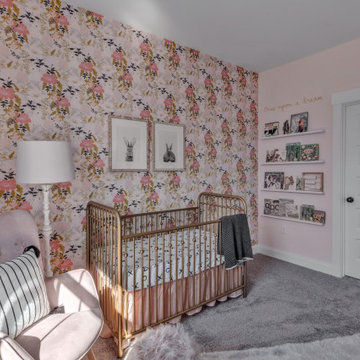
This is an example of a country nursery for girls in Richmond with multi-coloured walls, carpet, grey floor and wallpaper.
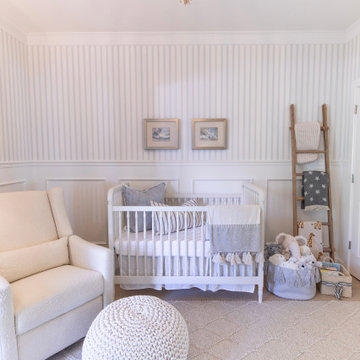
Glider and crib details in Olivia Rink's nursery.
Mid-sized country nursery in Louisville with multi-coloured walls, light hardwood floors, beige floor and wallpaper for boys.
Mid-sized country nursery in Louisville with multi-coloured walls, light hardwood floors, beige floor and wallpaper for boys.
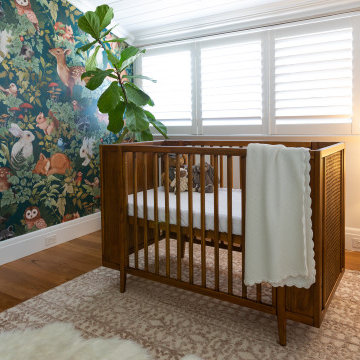
A cute woodland-inspired bedroom for a newboard. The woodland wallpaper brings the room together, and ties in with the rustic wooden crib. Designed for a newborn to sleep soundly alongside her woodland friends.
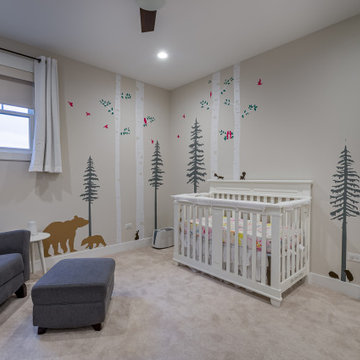
Large country nursery in Chicago with beige walls, carpet, beige floor, wallpaper and wallpaper for girls.
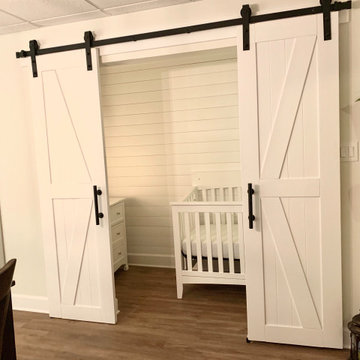
Created a nursery space in this original one bedroom apartment
Small country gender-neutral nursery with white walls, vinyl floors, beige floor and planked wall panelling.
Small country gender-neutral nursery with white walls, vinyl floors, beige floor and planked wall panelling.
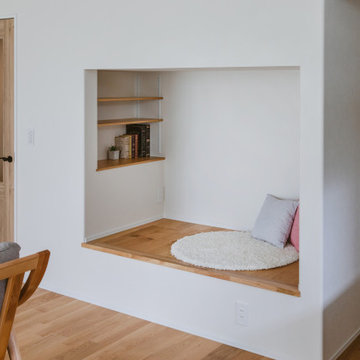
本棚を兼ね備えたおこもり専用のヌックは大人の寛ぐ空間になりました。リビングに隣接しているため、少し一休みしたい時にはこちらのヌックへ。ベビーベッドとしても使用できます。
Photo of a country gender-neutral nursery in Other with white walls, medium hardwood floors, brown floor, wallpaper and wallpaper.
Photo of a country gender-neutral nursery in Other with white walls, medium hardwood floors, brown floor, wallpaper and wallpaper.
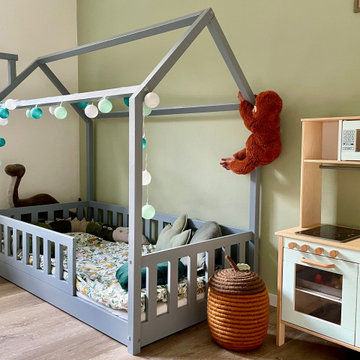
Das Kinderzimmer sollte gut strukturiert, freundlich und gemütlich werden und keinesfalls ein klassisch rosa oder hellblaues Zimmer. So entschieden wir uns für eine Farbplatte aus Grün-, Weiß-, Grau- und Beigetönen. Es gibt große Schubladen, die viel Spielzeug aufnehmen können und gut strukturiert sind, damit man einerseits alles findet und andererseits auch schnell alles wieder aufgeräumt ist. Thema des Zimmers ist die Natur.
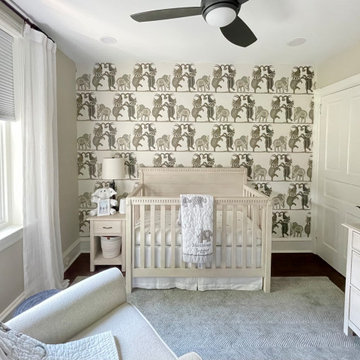
We converted this old office into a modern serene nursery for baby Max!
Design ideas for a small country nursery for boys in Philadelphia with beige walls, vinyl floors, brown floor and wallpaper.
Design ideas for a small country nursery for boys in Philadelphia with beige walls, vinyl floors, brown floor and wallpaper.
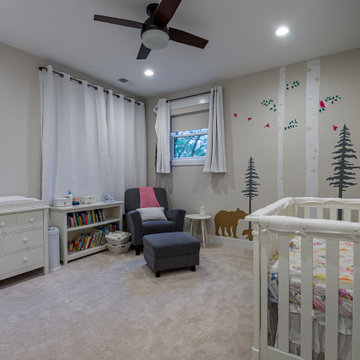
Photo of a large country nursery for girls in Chicago with beige walls, carpet, beige floor, wallpaper and wallpaper.
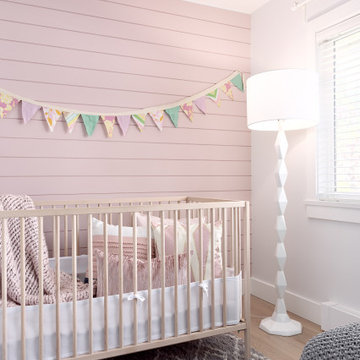
Photo of a mid-sized country nursery for girls in Vancouver with pink walls, light hardwood floors, beige floor and planked wall panelling.
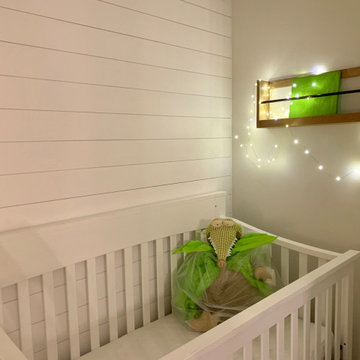
Creating spaces for that special arrival can be easy and not complicated...
Inspiration for a small country gender-neutral nursery with white walls, vinyl floors, beige floor and planked wall panelling.
Inspiration for a small country gender-neutral nursery with white walls, vinyl floors, beige floor and planked wall panelling.
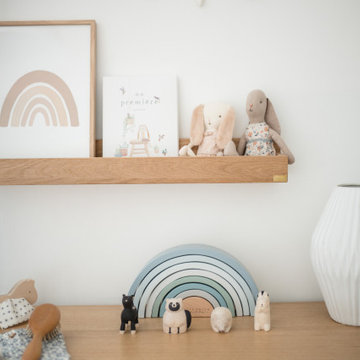
Nous avons imaginé un cocon tout en douceur et naturel pour la naissance d'une petite fille !
10 m2
Inspiration for a small country nursery for girls in Paris with blue walls, light hardwood floors, beige floor, timber and wallpaper.
Inspiration for a small country nursery for girls in Paris with blue walls, light hardwood floors, beige floor, timber and wallpaper.
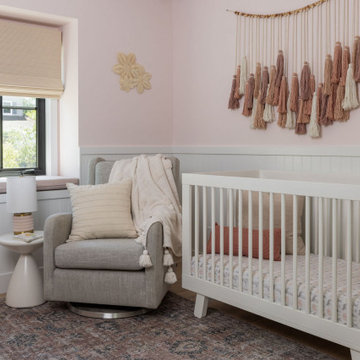
Pink girls bedroom with white wainscot paneling.
Photo of a mid-sized country nursery for girls in San Francisco with pink walls, light hardwood floors, brown floor and decorative wall panelling.
Photo of a mid-sized country nursery for girls in San Francisco with pink walls, light hardwood floors, brown floor and decorative wall panelling.
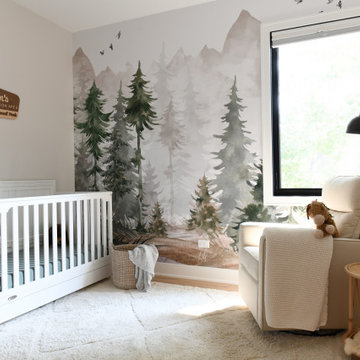
Claremont Dream Home
A Single Family New Construction
Chicago, Illinois
Type: New Construction
Location: Ravenswood Neighborhood, Chicago, IL
We had the pleasure of collaborating with a young family to shape their vision of a welcoming, laid-back home in this new construction home. AHD was hired at the early stages of construction to create a cohesive environment from the architectural finishes, lighting design to the furnishings and decor.
This project is a testament to the couple's diverse cultural influences, blending their English heritage with the rich tapestry of their travels through India. Through thoughtful design choices, we've sought to create an environment that not only reflects their personal style but also accommodates their evolving family needs.
Our focus has been on crafting a contemporary interior that prioritizes both comfort and durability, ensuring that every aspect of the space is not only inviting but also functional for their growing family. We selected bespoke furnishings, where craftsmanship takes center stage. Each piece was carefully curated to embody an organic biophilic aesthetic, creating a refreshing haven using earthy colors and genuine materials.
Our ultimate design intent was to create a space that is healthy, practical as well as aesthetically pleasing, tailored to the lifestyle and preferences of our clients.
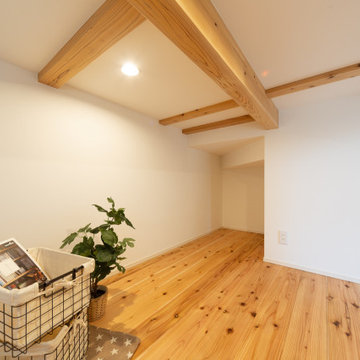
スキップフロアの下はキッズコーナーとして利用されます。リビングにあるのでお子様が小さい間はキッズルームとして、その後は収納としても大活躍です。
This is an example of a country gender-neutral nursery in Kobe with white walls, medium hardwood floors, beige floor, wallpaper and wallpaper.
This is an example of a country gender-neutral nursery in Kobe with white walls, medium hardwood floors, beige floor, wallpaper and wallpaper.
All Wall Treatments Country Nursery Design Ideas
1
