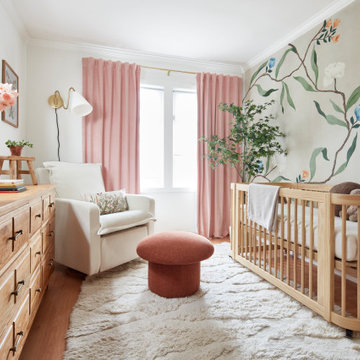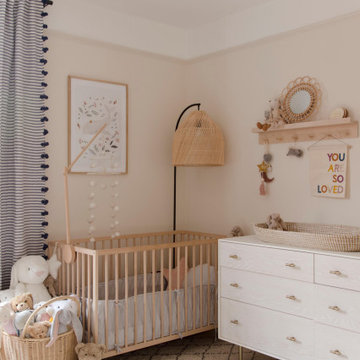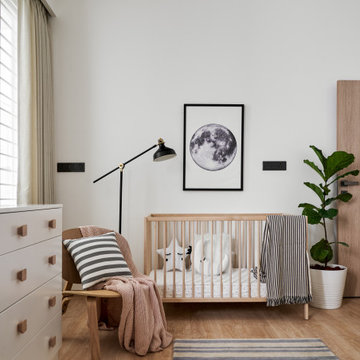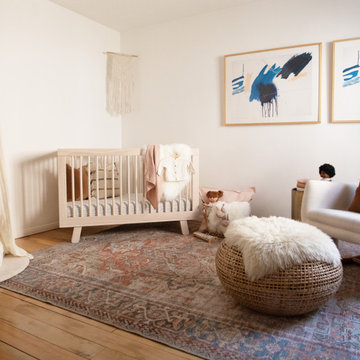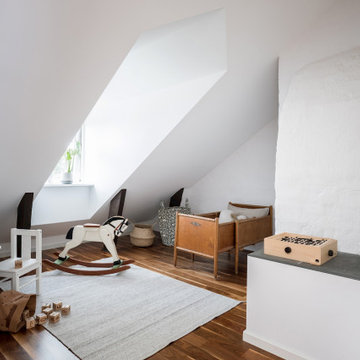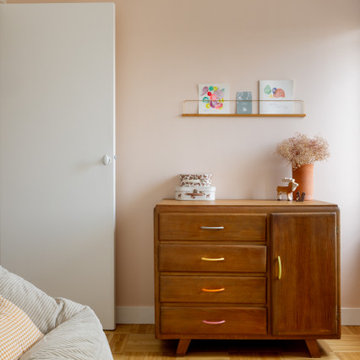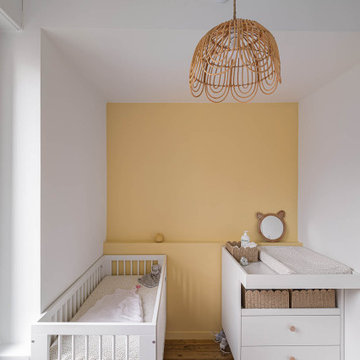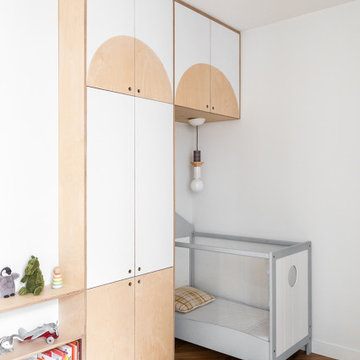Scandinavian Nursery Design Ideas
Refine by:
Budget
Sort by:Popular Today
1 - 20 of 1,666 photos
Item 1 of 2
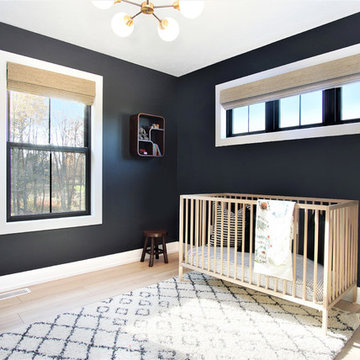
Photo of a mid-sized scandinavian gender-neutral nursery in Grand Rapids with black walls, light hardwood floors and beige floor.
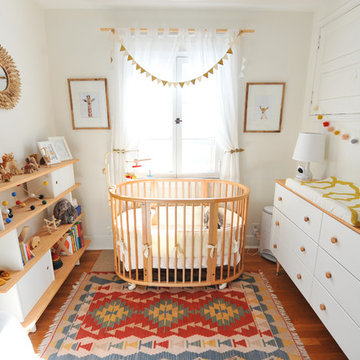
Erin Kelly
Design ideas for a scandinavian gender-neutral nursery in Other with white walls, orange floor and medium hardwood floors.
Design ideas for a scandinavian gender-neutral nursery in Other with white walls, orange floor and medium hardwood floors.
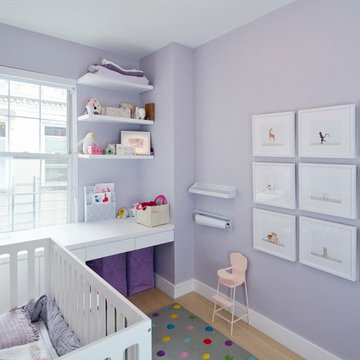
A young couple with three small children purchased this full floor loft in Tribeca in need of a gut renovation. The existing apartment was plagued with awkward spaces, limited natural light and an outdated décor. It was also lacking the required third child’s bedroom desperately needed for their newly expanded family. StudioLAB aimed for a fluid open-plan layout in the larger public spaces while creating smaller, tighter quarters in the rear private spaces to satisfy the family’s programmatic wishes. 3 small children’s bedrooms were carved out of the rear lower level connected by a communal playroom and a shared kid’s bathroom. Upstairs, the master bedroom and master bathroom float above the kid’s rooms on a mezzanine accessed by a newly built staircase. Ample new storage was built underneath the staircase as an extension of the open kitchen and dining areas. A custom pull out drawer containing the food and water bowls was installed for the family’s two dogs to be hidden away out of site when not in use. All wall surfaces, existing and new, were limited to a bright but warm white finish to create a seamless integration in the ceiling and wall structures allowing the spatial progression of the space and sculptural quality of the midcentury modern furniture pieces and colorful original artwork, painted by the wife’s brother, to enhance the space. The existing tin ceiling was left in the living room to maximize ceiling heights and remain a reminder of the historical details of the original construction. A new central AC system was added with an exposed cylindrical duct running along the long living room wall. A small office nook was built next to the elevator tucked away to be out of site.
Find the right local pro for your project
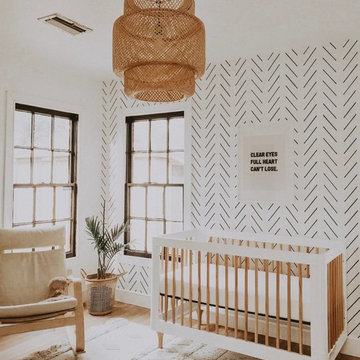
Minimal boho nursery for baby boy. The interior is minimalistic with bohemian decors to make it more interesting. Wallpaper is from Livette's Wallpaper Scandinavian collection and the simple crib from Babyletto.
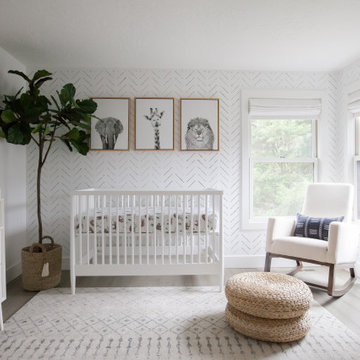
We were so honored to design this minimal, bright, and peaceful animal-themed nursery for a couple expecting their first baby! It warms our hearts to think of all of the cozy and sweet (and sleepless!) moments that will happen in this room. - Interior design & styling by Parlour & Palm - Photos by Misha Cohen Photography
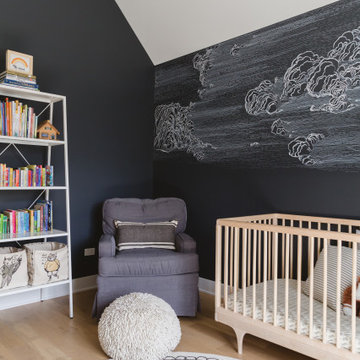
Photo: Rachel Loewen © 2019 Houzz
Inspiration for a scandinavian gender-neutral nursery in Chicago with black walls, light hardwood floors and vaulted.
Inspiration for a scandinavian gender-neutral nursery in Chicago with black walls, light hardwood floors and vaulted.
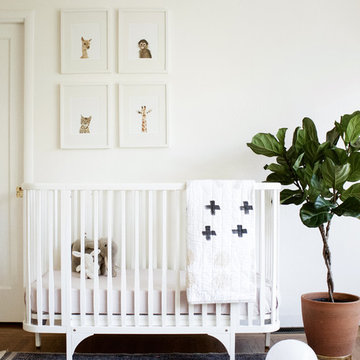
This is an example of a scandinavian gender-neutral nursery in San Francisco with white walls and medium hardwood floors.
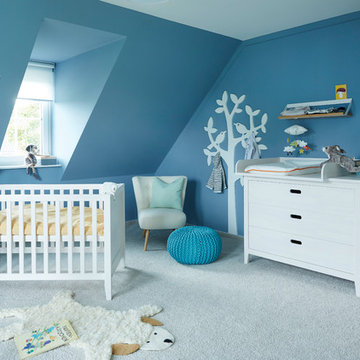
Inspiration for a mid-sized scandinavian nursery for boys in Other with blue walls, carpet and grey floor.
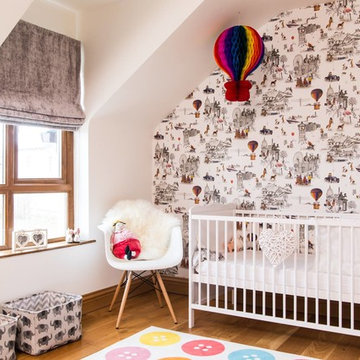
Photographer: Claudio Salviato Photography
Photo of a scandinavian gender-neutral nursery in Other with brown floor.
Photo of a scandinavian gender-neutral nursery in Other with brown floor.
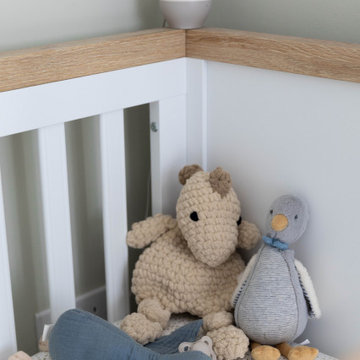
A couple of toys that can be displayed in the cot during the day, acts as a lovely daytime styling piece.
Photo of a mid-sized scandinavian nursery for boys in Sussex with green walls, carpet and beige floor.
Photo of a mid-sized scandinavian nursery for boys in Sussex with green walls, carpet and beige floor.
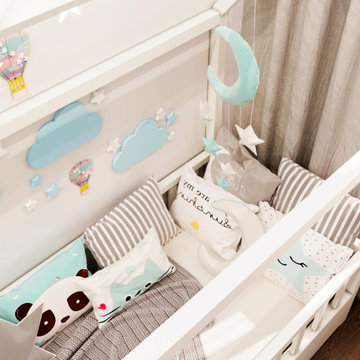
English⬇️ RU⬇️
We began the design of the house, taking into account the client's wishes and the characteristics of the plot. Initially, a house plan was developed, including a home office, 2 bedrooms, 2 bathrooms, a fireplace on the first floor, and an open kitchen-studio. Then we proceeded with the interior design in a Scandinavian style, paying attention to bright and cozy elements.
After completing the design phase, we started the construction of the house, closely monitoring each stage to ensure quality and adherence to deadlines. In the end, a 140-square-meter house was successfully built. Additionally, a pool was created near the house to provide additional comfort for the homeowners.
---------------------
Мы начали проектирование дома, учитывая желания клиента и особенности участка. Сначала был разработан план дома, включая рабочий кабинет, 2 спальни, 2 ванные комнаты, камин на первом этаже и открытую кухню-студию. Затем мы приступили к дизайну интерьера в скандинавском стиле, уделяя внимание ярким и уютным элементам.
После завершения проектирования мы приступили к строительству дома, следя за каждым этапом, чтобы обеспечить качество и соблюдение сроков. В конечном итоге, дом площадью 140 квадратных метров был успешно построен. Кроме того, рядом с домом был создан бассейн, чтобы обеспечить дополнительный комфорт для владельцев дома.
Scandinavian Nursery Design Ideas
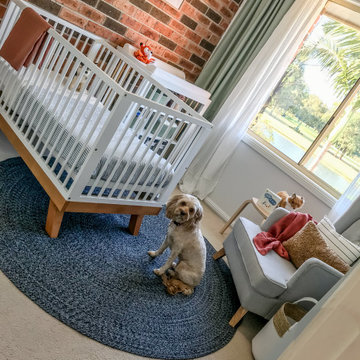
Woodlands Inspired Nursery
Photo of a small scandinavian nursery for boys in Sydney.
Photo of a small scandinavian nursery for boys in Sydney.
1
