Scandinavian Powder Room Design Ideas with Medium Hardwood Floors
Refine by:
Budget
Sort by:Popular Today
1 - 20 of 174 photos
Item 1 of 3

Our design studio gave the main floor of this home a minimalist, Scandinavian-style refresh while actively focusing on creating an inviting and welcoming family space. We achieved this by upgrading all of the flooring for a cohesive flow and adding cozy, custom furnishings and beautiful rugs, art, and accent pieces to complement a bright, lively color palette.
In the living room, we placed the TV unit above the fireplace and added stylish furniture and artwork that holds the space together. The powder room got fresh paint and minimalist wallpaper to match stunning black fixtures, lighting, and mirror. The dining area was upgraded with a gorgeous wooden dining set and console table, pendant lighting, and patterned curtains that add a cheerful tone.
---
Project completed by Wendy Langston's Everything Home interior design firm, which serves Carmel, Zionsville, Fishers, Westfield, Noblesville, and Indianapolis.
For more about Everything Home, see here: https://everythinghomedesigns.com/
To learn more about this project, see here:
https://everythinghomedesigns.com/portfolio/90s-transformation/
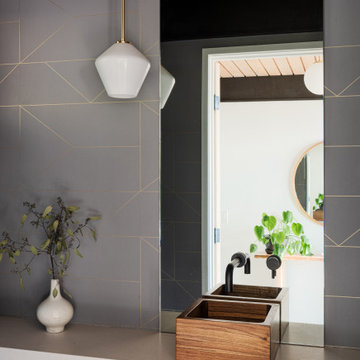
Inspiration for a scandinavian powder room in San Francisco with gray tile, medium hardwood floors, a vessel sink, brown floor, grey benchtops, wood and wallpaper.
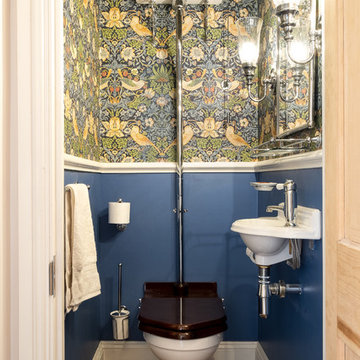
Lisa Lodwig
Design ideas for a small scandinavian powder room in Gloucestershire with a two-piece toilet, medium hardwood floors, a wall-mount sink, brown floor and multi-coloured walls.
Design ideas for a small scandinavian powder room in Gloucestershire with a two-piece toilet, medium hardwood floors, a wall-mount sink, brown floor and multi-coloured walls.
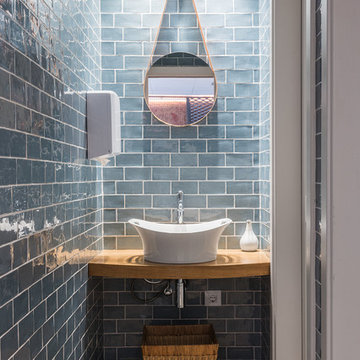
This is an example of a small scandinavian powder room in Barcelona with blue walls, medium hardwood floors, a vessel sink, wood benchtops, blue tile, ceramic tile and brown benchtops.
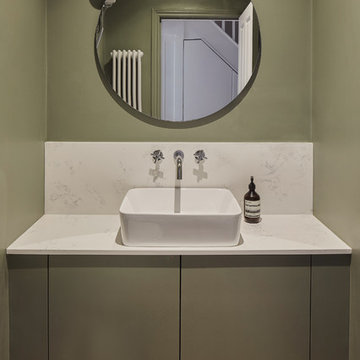
Inspiration for a scandinavian powder room in London with flat-panel cabinets, green cabinets, green walls, medium hardwood floors, a vessel sink and white benchtops.
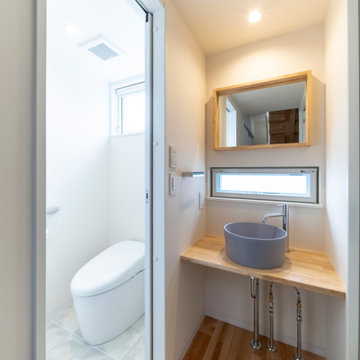
Inspiration for a small scandinavian powder room in Other with open cabinets, medium wood cabinets, a one-piece toilet, white walls, medium hardwood floors, a vessel sink, wood benchtops, brown floor and brown benchtops.
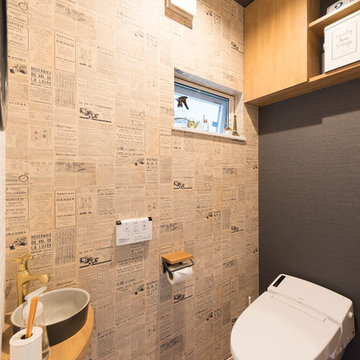
Photo of a scandinavian powder room in Kyoto with multi-coloured walls, medium hardwood floors, a vessel sink, brown floor, flat-panel cabinets, medium wood cabinets and wood benchtops.
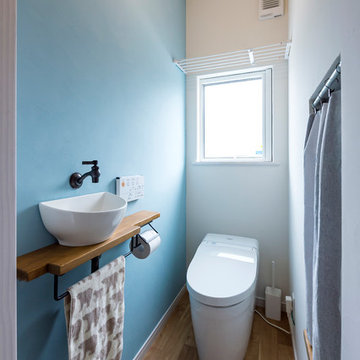
Photo of a small scandinavian powder room in Other with blue walls, medium hardwood floors, a vessel sink, wood benchtops, brown floor and brown benchtops.
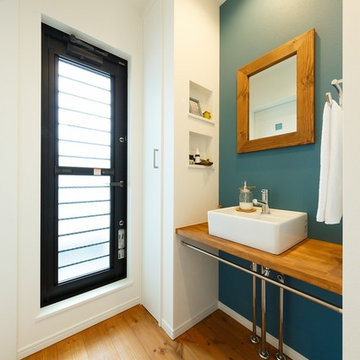
Photo of a scandinavian powder room in Other with blue walls, medium hardwood floors, a vessel sink, wood benchtops, orange floor and brown benchtops.
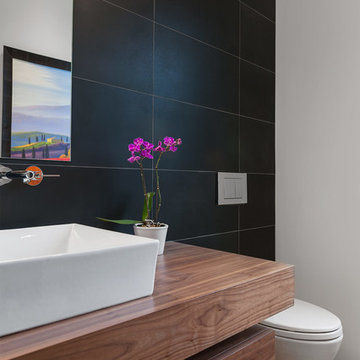
This is an example of a mid-sized scandinavian powder room in Other with black cabinets, a wall-mount toilet, black tile, ceramic tile, multi-coloured walls, medium hardwood floors, a vessel sink, wood benchtops, brown floor and brown benchtops.
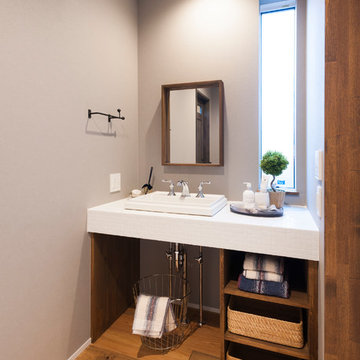
Inspiration for a scandinavian powder room in Other with open cabinets, grey walls, medium hardwood floors, a drop-in sink, brown floor and white benchtops.
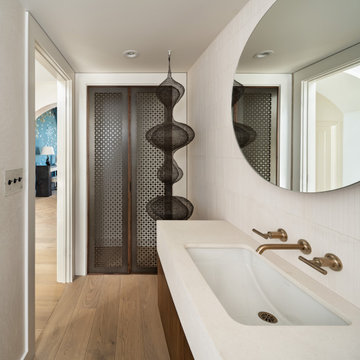
Hardwood Floors: Ark Hardwood Flooring
Wood Type & Details: Hakwood European oak planks 5/8" x 7" in Valor finish in Rustic grade
Interior Design: Studio Ku
Photo Credits: Blake Marvin
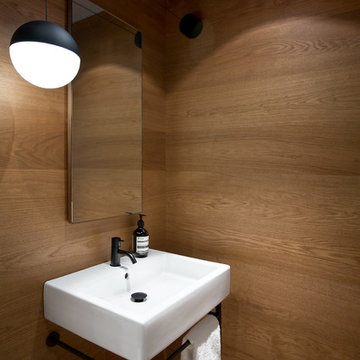
Photo: Ema Peter
This 1,110 square foot loft in Vancouver’s Crosstown neighbourhood was completely renovated for a young professional couple splitting their time between Vancouver and New York.
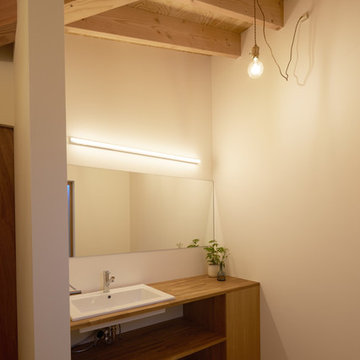
Scandinavian powder room in Other with white tile, white walls, medium hardwood floors, a console sink, wood benchtops, white benchtops and brown floor.
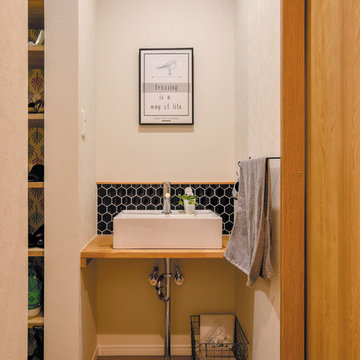
奥様の「土間収納の近くに洗面を配置する」というご希望が叶いました。帰宅後にサッと手洗いできて清潔に保てるので、衛生的。
造作台の上には、深めの四角い洗面ボウル。ブラックのヘキサゴンタイルがソフトな陰影を生み出し、シンプルで洗練された印象に仕上げます。
Photo of a small scandinavian powder room in Other with black tile, porcelain tile, white walls, medium hardwood floors, a drop-in sink, wood benchtops, brown floor and brown benchtops.
Photo of a small scandinavian powder room in Other with black tile, porcelain tile, white walls, medium hardwood floors, a drop-in sink, wood benchtops, brown floor and brown benchtops.
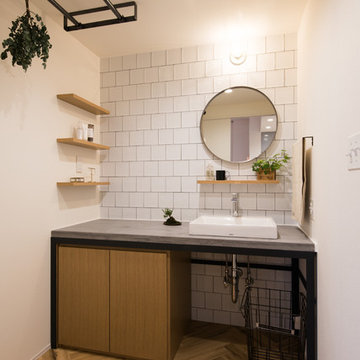
RENOVES
Inspiration for a scandinavian powder room in Sapporo with flat-panel cabinets, medium wood cabinets, white walls, medium hardwood floors, a vessel sink and brown floor.
Inspiration for a scandinavian powder room in Sapporo with flat-panel cabinets, medium wood cabinets, white walls, medium hardwood floors, a vessel sink and brown floor.
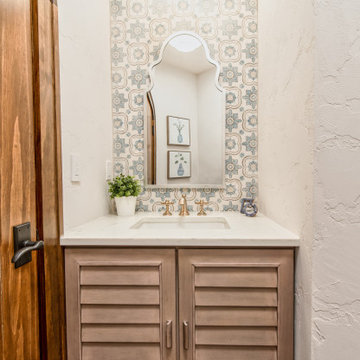
Inspiration for a small scandinavian powder room in Milwaukee with louvered cabinets, beige cabinets, a two-piece toilet, blue tile, ceramic tile, white walls, medium hardwood floors, an undermount sink, engineered quartz benchtops, brown floor, white benchtops and a freestanding vanity.
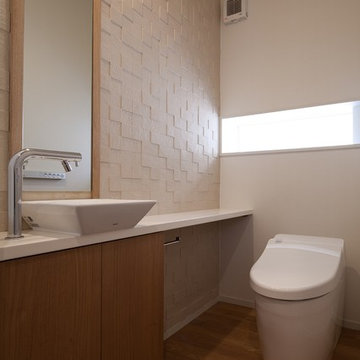
洗面ボウルのある壁はには凹凸のあるエコカラットを使用。凹凸のある壁を強調するために横長の窓をエコカラット壁際につけています。
撮影:石井雅義
This is an example of a scandinavian powder room in Tokyo with beige cabinets, beige walls, medium hardwood floors, solid surface benchtops, brown floor and white benchtops.
This is an example of a scandinavian powder room in Tokyo with beige cabinets, beige walls, medium hardwood floors, solid surface benchtops, brown floor and white benchtops.

The powder room received a full makeover with all finishings replace to create a warm and peaceful feeling.
Inspiration for a mid-sized scandinavian powder room in Vancouver with flat-panel cabinets, medium wood cabinets, a one-piece toilet, white tile, ceramic tile, white walls, medium hardwood floors, an undermount sink, quartzite benchtops, brown floor, white benchtops and a floating vanity.
Inspiration for a mid-sized scandinavian powder room in Vancouver with flat-panel cabinets, medium wood cabinets, a one-piece toilet, white tile, ceramic tile, white walls, medium hardwood floors, an undermount sink, quartzite benchtops, brown floor, white benchtops and a floating vanity.
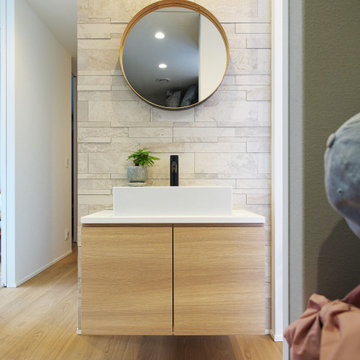
玄関ホールに洗面を設けることで家に帰るとすぐに手を洗う習慣が出来、朝出かける際にも身支度に便利です。収納棚を地面から少し浮かせて設置することで床面の清掃性がアップするだけでなく、すっきりとした印象を与えます。また、木目調の建具はフローリングと色味を合わせることで違和感なく空間に馴染み、背面のタイルが高級感を演出しています。
Scandinavian Powder Room Design Ideas with Medium Hardwood Floors
1