Tropical Powder Room Design Ideas with Medium Hardwood Floors
Refine by:
Budget
Sort by:Popular Today
1 - 20 of 53 photos
Item 1 of 3
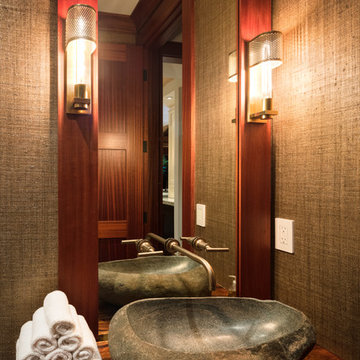
The powder bath is the perfect place to mix elegance and playful finishes. The gold grasscloth compliments the shell tile feature wall and a custom waterfall painting on glass pulls the whole design together. The natural stone vessel sink rests on a floating vanity made of monkey pod wood.

Rainforest Bathroom in Horsham, West Sussex
Explore this rainforest-inspired bathroom, utilising leafy tiles, brushed gold brassware and great storage options.
The Brief
This Horsham-based couple required an update of their en-suite bathroom and sought to create an indulgent space with a difference, whilst also encompassing their interest in art and design.
Creating a great theme was key to this project, but storage requirements were also an important consideration. Space to store bathroom essentials was key, as well as areas to display decorative items.
Design Elements
A leafy rainforest tile is one of the key design elements of this projects.
It has been used as an accent within storage niches and for the main shower wall, and contributes towards the arty design this client favoured from initial conversations about the project. On the opposing shower wall, a mint tile has been used, with a neutral tile used on the remaining two walls.
Including plentiful storage was key to ensure everything had its place in this en-suite. A sizeable furniture unit and matching mirrored cabinet from supplier Pelipal incorporate plenty of storage, in a complimenting wood finish.
Special Inclusions
To compliment the green and leafy theme, a selection of brushed gold brassware has been utilised within the shower, basin area, flush plate and towel rail. Including the brushed gold elements enhanced the design and further added to the unique theme favoured by the client.
Storage niches have been used within the shower and above sanitaryware, as a place to store decorative items and everyday showering essentials.
The shower itself is made of a Crosswater enclosure and tray, equipped with a waterfall style shower and matching shower control.
Project Highlight
The highlight of this project is the sizeable furniture unit and matching mirrored cabinet from German supplier Pelipal, chosen in the san remo oak finish.
This furniture adds all-important storage space for the client and also perfectly matches the leafy theme of this bathroom project.
The End Result
This project highlights the amazing results that can be achieved when choosing something a little bit different. Designer Martin has created a fantastic theme for this client, with elements that work in perfect harmony, and achieve the initial brief of the client.
If you’re looking to create a unique style in your next bathroom, en-suite or cloakroom project, discover how our expert design team can transform your space with a free design appointment.
Arrange a free bathroom design appointment in showroom or online.
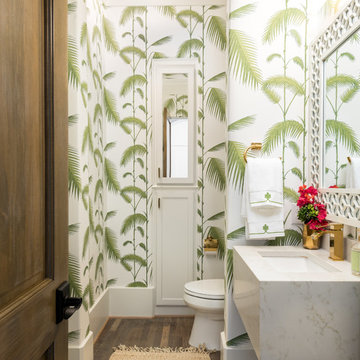
Photo of a tropical powder room in Dallas with white cabinets, a one-piece toilet, multi-coloured walls, medium hardwood floors, engineered quartz benchtops, brown floor and an undermount sink.
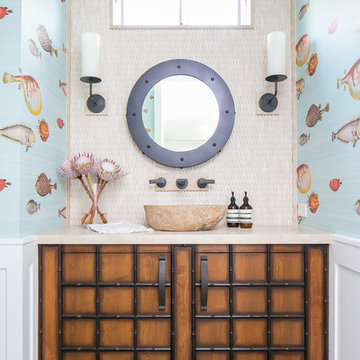
Interior Design: Blackband Design
Build: Patterson Custom Homes
Architecture: Andrade Architects
Photography: Ryan Garvin
Inspiration for a mid-sized tropical powder room in Orange County with multi-coloured walls, medium hardwood floors, a vessel sink, brown floor, beige benchtops, furniture-like cabinets and medium wood cabinets.
Inspiration for a mid-sized tropical powder room in Orange County with multi-coloured walls, medium hardwood floors, a vessel sink, brown floor, beige benchtops, furniture-like cabinets and medium wood cabinets.
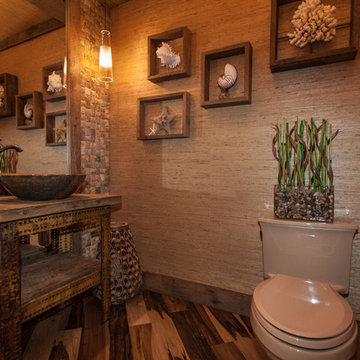
Small tropical powder room in Orange County with a vessel sink, open cabinets, wood benchtops, multi-coloured tile, beige tile, beige walls, medium hardwood floors, distressed cabinets, a two-piece toilet, stone tile, brown floor and brown benchtops.
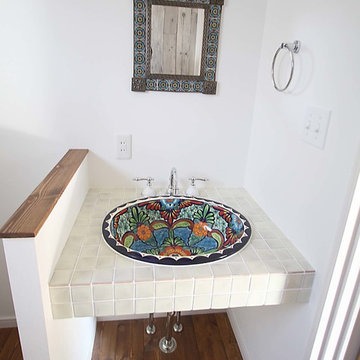
このカラフルなボールは、ご家族がアメリカで購入されたものです。
南国風の柄が白いタイルに映えますね。
Inspiration for a small tropical powder room in Other with white walls, medium hardwood floors, a drop-in sink, tile benchtops and beige tile.
Inspiration for a small tropical powder room in Other with white walls, medium hardwood floors, a drop-in sink, tile benchtops and beige tile.
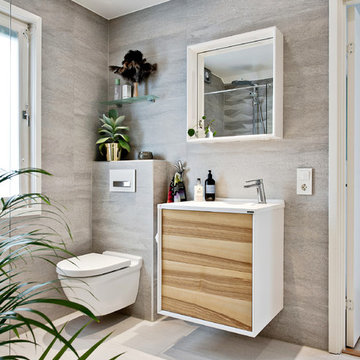
Bjurfors/SE360
This is an example of a mid-sized tropical powder room in Gothenburg with a wall-mount toilet, white walls, medium hardwood floors and a wall-mount sink.
This is an example of a mid-sized tropical powder room in Gothenburg with a wall-mount toilet, white walls, medium hardwood floors and a wall-mount sink.
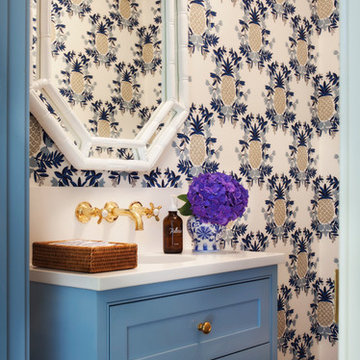
This is an example of a tropical powder room in Boston with beaded inset cabinets, blue cabinets, engineered quartz benchtops, medium hardwood floors and brown floor.
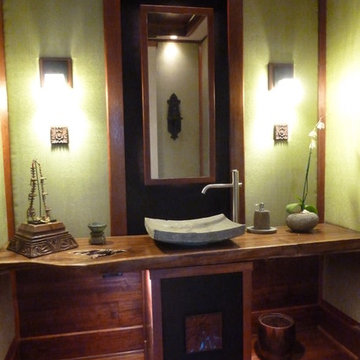
Inspiration for a mid-sized tropical powder room in Hawaii with medium wood cabinets, green walls, medium hardwood floors, a vessel sink and wood benchtops.
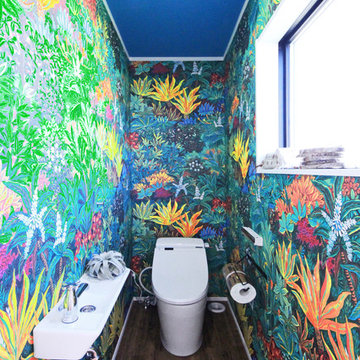
地中熱+太陽光+卓越風+空気+水などの自然の恵みを最大限利用するのが『鳥居建設21』の“ゆとりスタイルの家”の特徴。空気は水蒸気を多く含むと暖かく感じ、少ないと涼しく感じられる。このことを利用し、家自体が呼吸し水蒸気をコントロールする工夫を施している。また真冬の暖房や熱源機からの排熱利用や、吹抜けの大空間に卓越風を利用した真夏の熱気抜き対策などにより四季を通して快適な住空間を実現。高性能フィルターで花粉や粉塵も除去でき空気も新鮮だ。燃料代が超高騰している今だからこそ、超高性能な断熱、気密を重視し、さらに自然の恵みを最大限利用することで、健康で長生きできる創意工夫を施した超低燃費な住環境づくりをご提案できる。モデルルーム見学&家づくり相談会希望の方は、是非一度、お電話・メールにてお問合わせを。
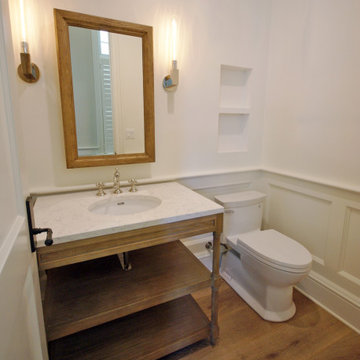
Photo of a mid-sized tropical powder room in Miami with open cabinets, light wood cabinets, a one-piece toilet, white walls, medium hardwood floors, an undermount sink, marble benchtops, brown floor and white benchtops.
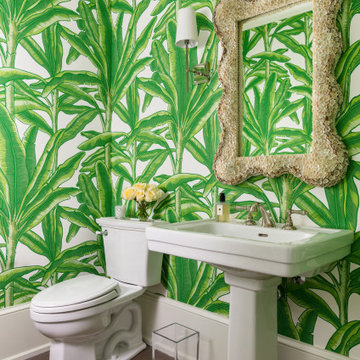
Tropical powder room in Miami with a two-piece toilet, multi-coloured walls, medium hardwood floors, a pedestal sink, brown floor and wallpaper.
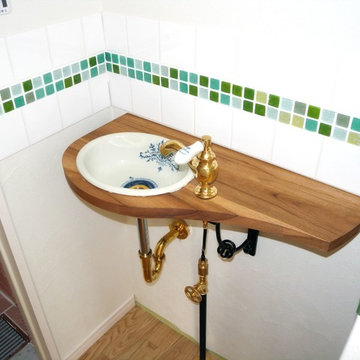
カスタムメイド
Photo of a small tropical powder room in Other with green tile, white tile, glass tile, white walls, medium hardwood floors, a wall-mount sink and wood benchtops.
Photo of a small tropical powder room in Other with green tile, white tile, glass tile, white walls, medium hardwood floors, a wall-mount sink and wood benchtops.
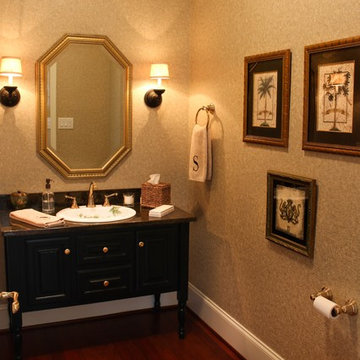
One Coast Design
Inspiration for a small tropical powder room in Raleigh with raised-panel cabinets, black cabinets, a two-piece toilet, beige tile, beige walls, medium hardwood floors, a drop-in sink, engineered quartz benchtops, brown floor and black benchtops.
Inspiration for a small tropical powder room in Raleigh with raised-panel cabinets, black cabinets, a two-piece toilet, beige tile, beige walls, medium hardwood floors, a drop-in sink, engineered quartz benchtops, brown floor and black benchtops.
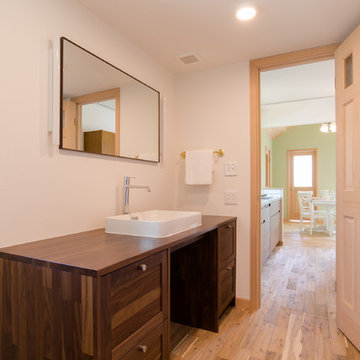
Photo of a mid-sized tropical powder room in Other with shaker cabinets, brown cabinets, white walls, medium hardwood floors, a vessel sink, wood benchtops, brown floor and brown benchtops.
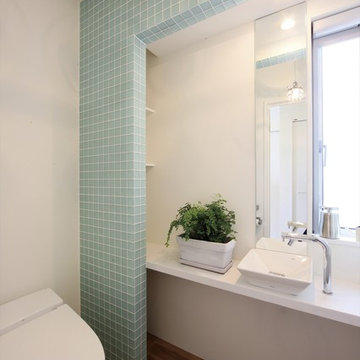
Photo of a tropical powder room in Nagoya with a one-piece toilet, blue tile, white walls, medium hardwood floors and a vessel sink.
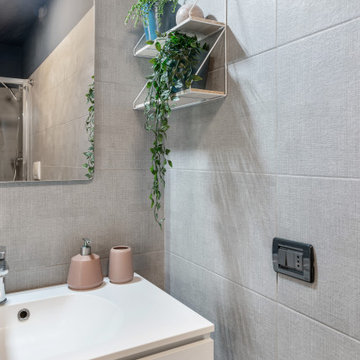
Non sempre un apartamento #urbantropical deve avere piante o colore verde. La sensazione di accoglienza che proponiamo con la nostra “tropicalità” in una casa in mezzo alla città viene anche di avere elementi tipo: una biancheria “fresh” come negli alberghi che si fa vacanza, elementi naturali tipo tappeti e testiera letto in rattan, tende in lino, colori che si trovano nella natura come il blu del mare, carta da parati con grafica organica che ci portano ad un scenario immaginario. Tutto questo insieme crea un’atmosfera di confort ✨
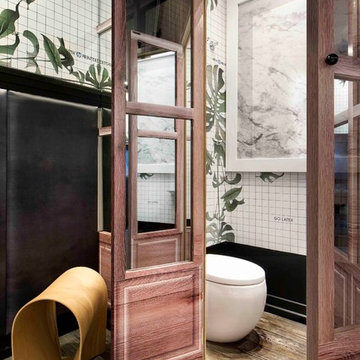
Así como el término “Haute Couture” hace referencia a la confección de prendas exclusivas a medida del cliente, el “Haute Printing” de Hp Latex viene a mostrar todo el potencial de su tecnología HP Latex a la hora de crear espacios únicos que atiendan a las necesidades estilísticas de los usuarios más sofisticados y exigentes.
Esta nueva tecnología, permite personalizar en digital todas las superficies que componen el hogar moderno. Todo esto garantizando fidelidad de color, definición y libertad creativa máxima.
A nivel estilístico, en Egue y Seta hemos querido representar una habitación en donde coexistan las tendencias actuales de una manera en que solo el “haute printing” lo permite. Recrearnos en el exotismo veraniego y tropical mediante la presencia vegetal, que siendo una constante en nuestro trabajo en esta ocasión llevamos al lenguaje gráfico impreso, combinado con las geometrías más racionales y la tipografía que salpica todos los lay outs gráficos de tendencia.
www.vicugo.com
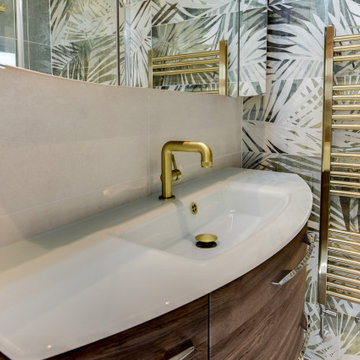
Rainforest Bathroom in Horsham, West Sussex
Explore this rainforest-inspired bathroom, utilising leafy tiles, brushed gold brassware and great storage options.
The Brief
This Horsham-based couple required an update of their en-suite bathroom and sought to create an indulgent space with a difference, whilst also encompassing their interest in art and design.
Creating a great theme was key to this project, but storage requirements were also an important consideration. Space to store bathroom essentials was key, as well as areas to display decorative items.
Design Elements
A leafy rainforest tile is one of the key design elements of this projects.
It has been used as an accent within storage niches and for the main shower wall, and contributes towards the arty design this client favoured from initial conversations about the project. On the opposing shower wall, a mint tile has been used, with a neutral tile used on the remaining two walls.
Including plentiful storage was key to ensure everything had its place in this en-suite. A sizeable furniture unit and matching mirrored cabinet from supplier Pelipal incorporate plenty of storage, in a complimenting wood finish.
Special Inclusions
To compliment the green and leafy theme, a selection of brushed gold brassware has been utilised within the shower, basin area, flush plate and towel rail. Including the brushed gold elements enhanced the design and further added to the unique theme favoured by the client.
Storage niches have been used within the shower and above sanitaryware, as a place to store decorative items and everyday showering essentials.
The shower itself is made of a Crosswater enclosure and tray, equipped with a waterfall style shower and matching shower control.
Project Highlight
The highlight of this project is the sizeable furniture unit and matching mirrored cabinet from German supplier Pelipal, chosen in the san remo oak finish.
This furniture adds all-important storage space for the client and also perfectly matches the leafy theme of this bathroom project.
The End Result
This project highlights the amazing results that can be achieved when choosing something a little bit different. Designer Martin has created a fantastic theme for this client, with elements that work in perfect harmony, and achieve the initial brief of the client.
If you’re looking to create a unique style in your next bathroom, en-suite or cloakroom project, discover how our expert design team can transform your space with a free design appointment.
Arrange a free bathroom design appointment in showroom or online.
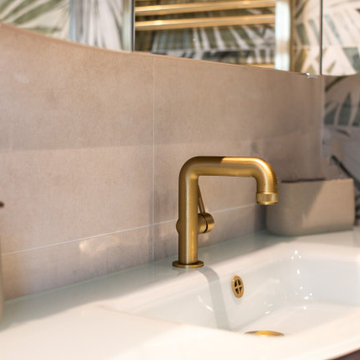
Rainforest Bathroom in Horsham, West Sussex
Explore this rainforest-inspired bathroom, utilising leafy tiles, brushed gold brassware and great storage options.
The Brief
This Horsham-based couple required an update of their en-suite bathroom and sought to create an indulgent space with a difference, whilst also encompassing their interest in art and design.
Creating a great theme was key to this project, but storage requirements were also an important consideration. Space to store bathroom essentials was key, as well as areas to display decorative items.
Design Elements
A leafy rainforest tile is one of the key design elements of this projects.
It has been used as an accent within storage niches and for the main shower wall, and contributes towards the arty design this client favoured from initial conversations about the project. On the opposing shower wall, a mint tile has been used, with a neutral tile used on the remaining two walls.
Including plentiful storage was key to ensure everything had its place in this en-suite. A sizeable furniture unit and matching mirrored cabinet from supplier Pelipal incorporate plenty of storage, in a complimenting wood finish.
Special Inclusions
To compliment the green and leafy theme, a selection of brushed gold brassware has been utilised within the shower, basin area, flush plate and towel rail. Including the brushed gold elements enhanced the design and further added to the unique theme favoured by the client.
Storage niches have been used within the shower and above sanitaryware, as a place to store decorative items and everyday showering essentials.
The shower itself is made of a Crosswater enclosure and tray, equipped with a waterfall style shower and matching shower control.
Project Highlight
The highlight of this project is the sizeable furniture unit and matching mirrored cabinet from German supplier Pelipal, chosen in the san remo oak finish.
This furniture adds all-important storage space for the client and also perfectly matches the leafy theme of this bathroom project.
The End Result
This project highlights the amazing results that can be achieved when choosing something a little bit different. Designer Martin has created a fantastic theme for this client, with elements that work in perfect harmony, and achieve the initial brief of the client.
If you’re looking to create a unique style in your next bathroom, en-suite or cloakroom project, discover how our expert design team can transform your space with a free design appointment.
Arrange a free bathroom design appointment in showroom or online.
Tropical Powder Room Design Ideas with Medium Hardwood Floors
1