Traditional Powder Room Design Ideas with Medium Hardwood Floors
Refine by:
Budget
Sort by:Popular Today
1 - 20 of 767 photos
Item 1 of 3
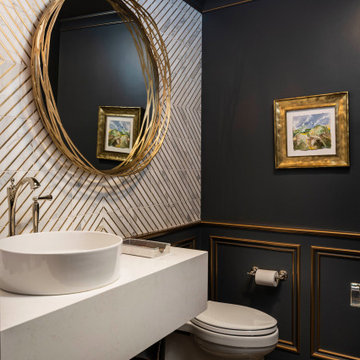
These homeowners came to us to renovate a number of areas of their home. In their formal powder bath they wanted a sophisticated polished room that was elegant and custom in design. The formal powder was designed around stunning marble and gold wall tile with a custom starburst layout coming from behind the center of the birds nest round brass mirror. A white floating quartz countertop houses a vessel bowl sink and vessel bowl height faucet in polished nickel, wood panel and molding’s were painted black with a gold leaf detail which carried over to the ceiling for the WOW.
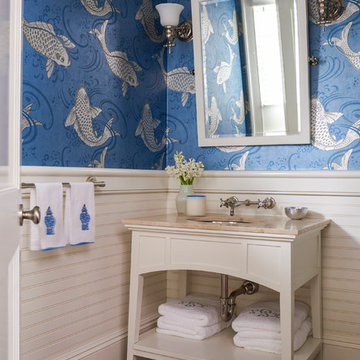
John Gruen
Photo of a mid-sized traditional powder room in New York with an undermount sink, open cabinets, white cabinets, limestone benchtops, blue walls and medium hardwood floors.
Photo of a mid-sized traditional powder room in New York with an undermount sink, open cabinets, white cabinets, limestone benchtops, blue walls and medium hardwood floors.

This is an example of a mid-sized traditional powder room in Detroit with beaded inset cabinets, brown cabinets, a one-piece toilet, grey walls, medium hardwood floors, an undermount sink, marble benchtops, brown floor, white benchtops and a freestanding vanity.

Small traditional powder room in Other with a two-piece toilet, blue walls, medium hardwood floors, a pedestal sink, brown floor and wallpaper.
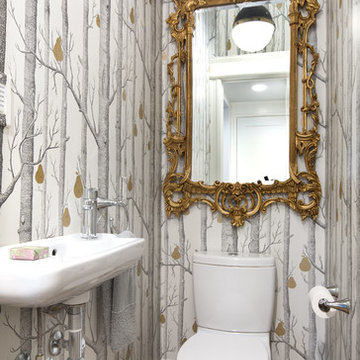
Morgan Howarth Photograhy
Design ideas for a small traditional powder room in DC Metro with a two-piece toilet, grey walls, medium hardwood floors and a wall-mount sink.
Design ideas for a small traditional powder room in DC Metro with a two-piece toilet, grey walls, medium hardwood floors and a wall-mount sink.
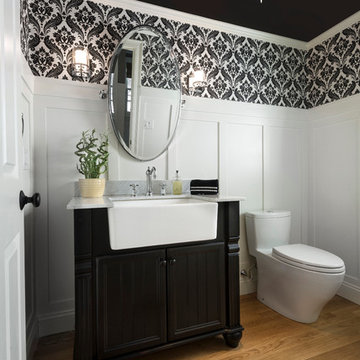
This traditional powder room gets a dramatic punch with a petite crystal chandelier, Graham and Brown Vintage Flock wallpaper above the wainscoting, and a black ceiling. The ceiling is Benjamin Moore's Twilight Zone 2127-10 in a pearl finish. White trim is a custom mix. Photo by Joseph St. Pierre.
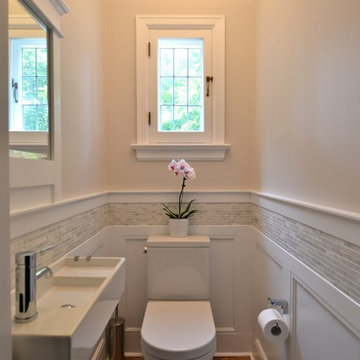
Photo: Daniel Koepke
Photo of a small traditional powder room in Ottawa with a wall-mount sink, gray tile, matchstick tile, a two-piece toilet, beige walls and medium hardwood floors.
Photo of a small traditional powder room in Ottawa with a wall-mount sink, gray tile, matchstick tile, a two-piece toilet, beige walls and medium hardwood floors.

This powder room is bold through and through. Painted the same throughout in the same shade of blue, the vanity, walls, paneling, ceiling, and door create a bold and unique room. A classic take on a monotone palette in a small space.

All new space created during a kitchen remodel. Custom vanity with Stain Finish with door for concealed storage. Wall covering to add interest to new walls in an old home. Wainscoting panels to allow for contrast with a paint color. Mix of brass finishes of fixtures and use new reproduction push-button switches to match existing throughout.
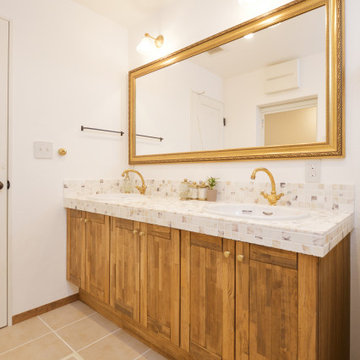
This is an example of a large traditional powder room in Yokohama with open cabinets, black and white tile, mosaic tile, white walls, medium hardwood floors, tile benchtops, brown floor and brown benchtops.
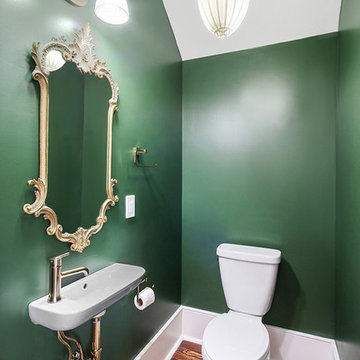
Powder room under the stairwell (IMOTO Photo)
This is an example of a small traditional powder room with green walls, medium hardwood floors, a wall-mount sink, brown floor and a two-piece toilet.
This is an example of a small traditional powder room with green walls, medium hardwood floors, a wall-mount sink, brown floor and a two-piece toilet.
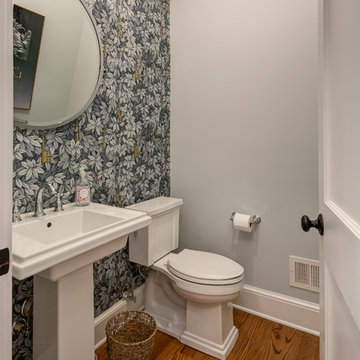
Photo of a small traditional powder room in Orange County with a two-piece toilet, medium hardwood floors, a pedestal sink, multi-coloured walls and brown floor.
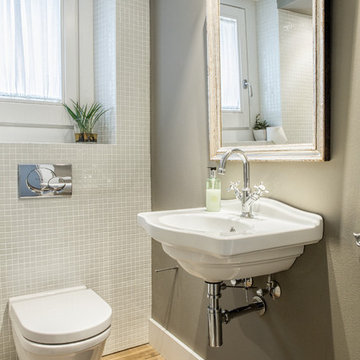
Photo of a small traditional powder room in Other with a wall-mount toilet, medium hardwood floors, a wall-mount sink, gray tile and grey walls.
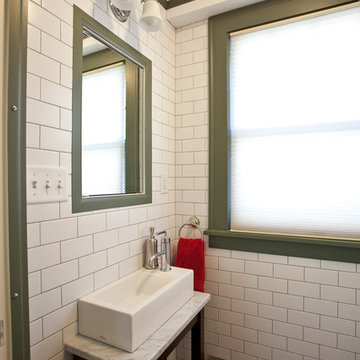
Winner of 2014 regional and national Chrysalis awards for interiors > $100,000!
The powder room was remodeled with floor-to-ceiling subway tile, and features a custom built vanity with a carrera marble top and a small, modern, console sink.
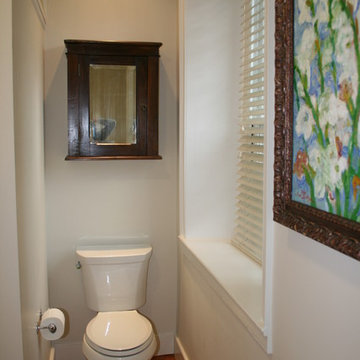
Design ideas for a small traditional powder room in Philadelphia with a two-piece toilet, white walls and medium hardwood floors.
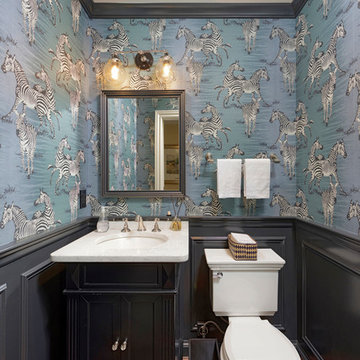
Bob Narod Photography
Inspiration for a traditional powder room in DC Metro with furniture-like cabinets, black cabinets, a two-piece toilet, blue walls, medium hardwood floors, an undermount sink, brown floor and white benchtops.
Inspiration for a traditional powder room in DC Metro with furniture-like cabinets, black cabinets, a two-piece toilet, blue walls, medium hardwood floors, an undermount sink, brown floor and white benchtops.
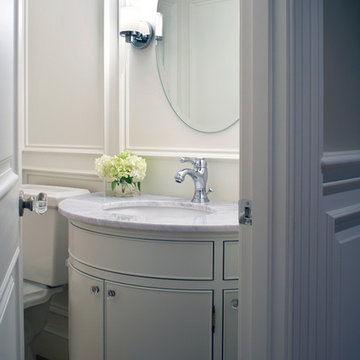
A paneled lav tucked under the main staiirway features a custom white round front vanity sink base .
This is an example of a small traditional powder room in Boston with an undermount sink, furniture-like cabinets, marble benchtops, a two-piece toilet, white walls, medium hardwood floors and grey cabinets.
This is an example of a small traditional powder room in Boston with an undermount sink, furniture-like cabinets, marble benchtops, a two-piece toilet, white walls, medium hardwood floors and grey cabinets.
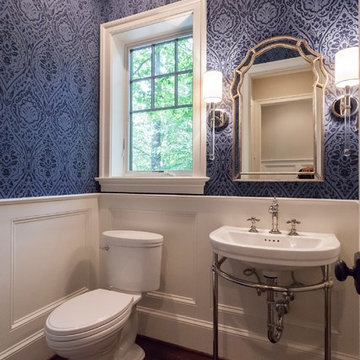
Photo of a traditional powder room in DC Metro with blue walls, medium hardwood floors, a pedestal sink and brown floor.
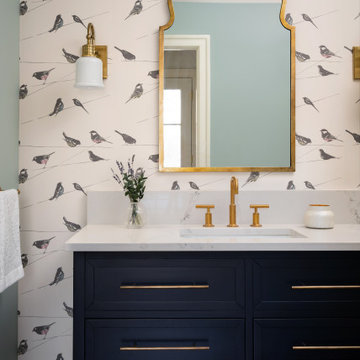
This traditional home in Villanova features Carrera marble and wood accents throughout, giving it a classic European feel. We completely renovated this house, updating the exterior, five bathrooms, kitchen, foyer, and great room. We really enjoyed creating a wine and cellar and building a separate home office, in-law apartment, and pool house.
Rudloff Custom Builders has won Best of Houzz for Customer Service in 2014, 2015 2016, 2017 and 2019. We also were voted Best of Design in 2016, 2017, 2018, 2019 which only 2% of professionals receive. Rudloff Custom Builders has been featured on Houzz in their Kitchen of the Week, What to Know About Using Reclaimed Wood in the Kitchen as well as included in their Bathroom WorkBook article. We are a full service, certified remodeling company that covers all of the Philadelphia suburban area. This business, like most others, developed from a friendship of young entrepreneurs who wanted to make a difference in their clients’ lives, one household at a time. This relationship between partners is much more than a friendship. Edward and Stephen Rudloff are brothers who have renovated and built custom homes together paying close attention to detail. They are carpenters by trade and understand concept and execution. Rudloff Custom Builders will provide services for you with the highest level of professionalism, quality, detail, punctuality and craftsmanship, every step of the way along our journey together.
Specializing in residential construction allows us to connect with our clients early in the design phase to ensure that every detail is captured as you imagined. One stop shopping is essentially what you will receive with Rudloff Custom Builders from design of your project to the construction of your dreams, executed by on-site project managers and skilled craftsmen. Our concept: envision our client’s ideas and make them a reality. Our mission: CREATING LIFETIME RELATIONSHIPS BUILT ON TRUST AND INTEGRITY.
Photo Credit: Jon Friedrich Photography
Design Credit: PS & Daughters
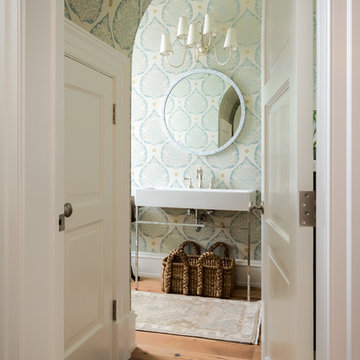
This is an example of a traditional powder room in Richmond with green walls, medium hardwood floors, a wall-mount sink and brown floor.
Traditional Powder Room Design Ideas with Medium Hardwood Floors
1