Scandinavian Staircase Design Ideas with Panelled Walls
Refine by:
Budget
Sort by:Popular Today
1 - 14 of 14 photos
Item 1 of 3
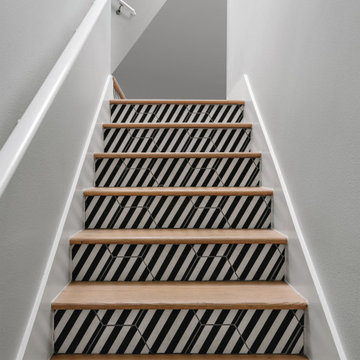
Completed in 2020, this large 3,500 square foot bungalow underwent a major facelift from the 1990s finishes throughout the house. We worked with the homeowners who have two sons to create a bright and serene forever home. The project consisted of one kitchen, four bathrooms, den, and game room. We mixed Scandinavian and mid-century modern styles to create these unique and fun spaces.
---
Project designed by the Atomic Ranch featured modern designers at Breathe Design Studio. From their Austin design studio, they serve an eclectic and accomplished nationwide clientele including in Palm Springs, LA, and the San Francisco Bay Area.
For more about Breathe Design Studio, see here: https://www.breathedesignstudio.com/
To learn more about this project, see here: https://www.breathedesignstudio.com/bungalow-remodel
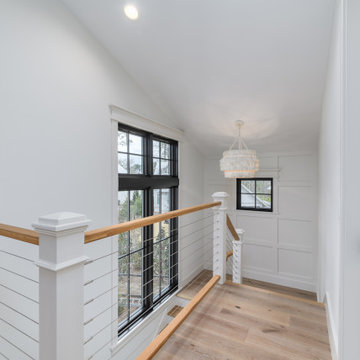
Design ideas for a scandinavian wood staircase in Other with wood risers, mixed railing and panelled walls.
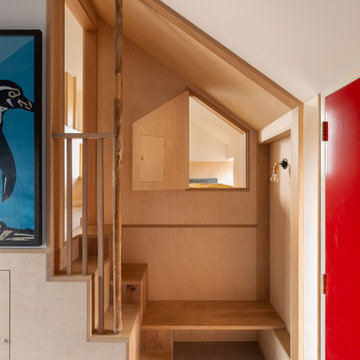
Design ideas for a small scandinavian staircase in London with panelled walls.
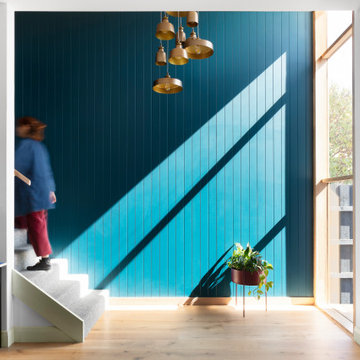
Statement entrance and landing for second story extension by Carland Constructions.
Photo of a scandinavian carpeted staircase in Melbourne with panelled walls.
Photo of a scandinavian carpeted staircase in Melbourne with panelled walls.
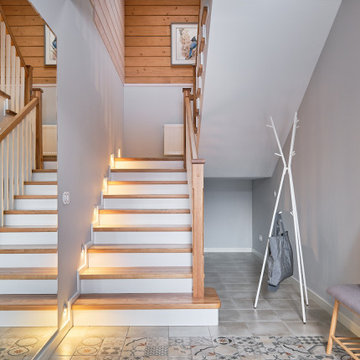
Inspiration for a mid-sized scandinavian wood u-shaped staircase in Moscow with limestone risers, wood railing and panelled walls.
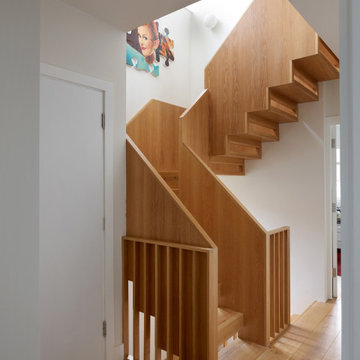
Mid-sized scandinavian wood floating staircase in London with wood railing and panelled walls.
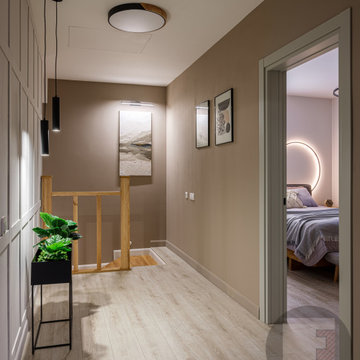
Лестницу перестраивали не полностью, но заменили все наружние детали на натуральный мебельный щит из ясеня, с тонированными в белый подступенками. Верхняя часть стены выкрашена в сложный серо-коричневый, ниже с 1 этажа идет оформление рейками в крупные квадраты. Объемная картина на заказ выполнена в тонах помещения.
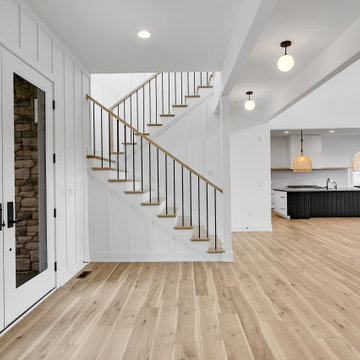
Stairwell from entry door
Inspiration for a large scandinavian wood u-shaped staircase in Other with painted wood risers, metal railing and panelled walls.
Inspiration for a large scandinavian wood u-shaped staircase in Other with painted wood risers, metal railing and panelled walls.
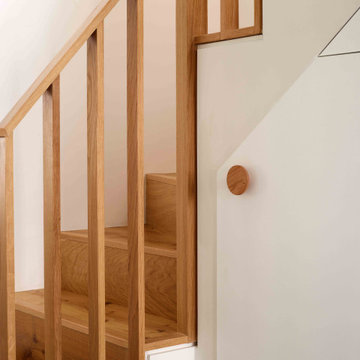
This is an example of a mid-sized scandinavian wood floating staircase in London with wood railing and panelled walls.
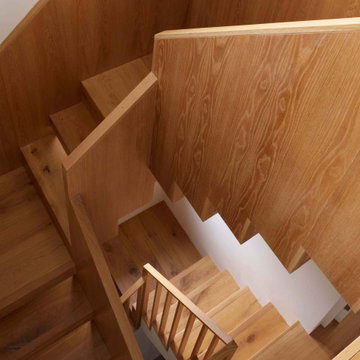
Photo of a mid-sized scandinavian wood floating staircase in London with wood railing and panelled walls.
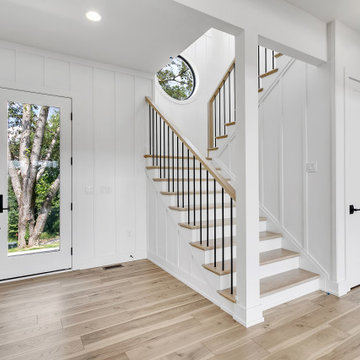
Stairwell from family room
Photo of a large scandinavian wood u-shaped staircase in Other with painted wood risers, metal railing and panelled walls.
Photo of a large scandinavian wood u-shaped staircase in Other with painted wood risers, metal railing and panelled walls.
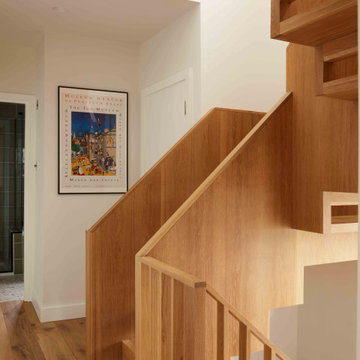
Design ideas for a mid-sized scandinavian wood floating staircase in London with wood railing and panelled walls.
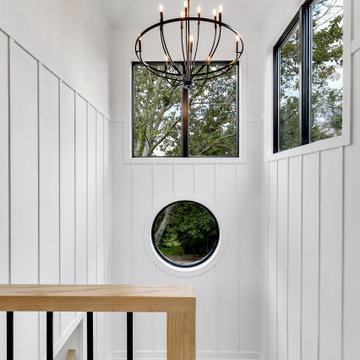
Stairwell from catwalk
Design ideas for a large scandinavian wood u-shaped staircase in Other with painted wood risers, metal railing and panelled walls.
Design ideas for a large scandinavian wood u-shaped staircase in Other with painted wood risers, metal railing and panelled walls.
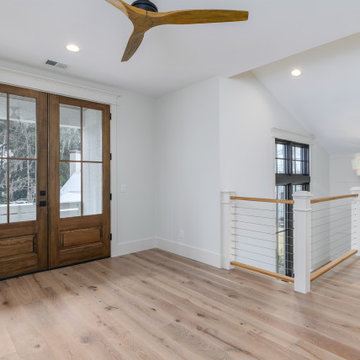
This is an example of a scandinavian wood staircase in Other with wood risers, mixed railing and panelled walls.
Scandinavian Staircase Design Ideas with Panelled Walls
1