Transitional Staircase Design Ideas with Panelled Walls
Refine by:
Budget
Sort by:Popular Today
1 - 20 of 602 photos
Item 1 of 3
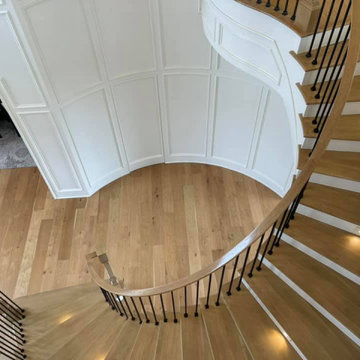
Large transitional wood curved staircase in Other with wood risers, wood railing and panelled walls.
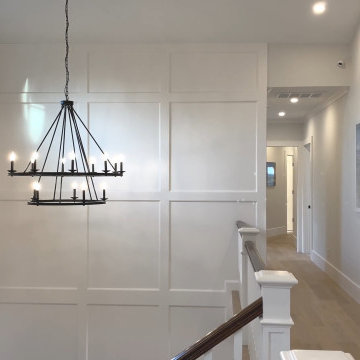
Large transitional u-shaped staircase in Boston with wood risers, wood railing and panelled walls.
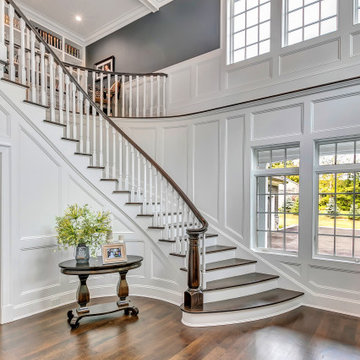
Photo of a large transitional wood curved staircase in New York with painted wood risers, wood railing and panelled walls.
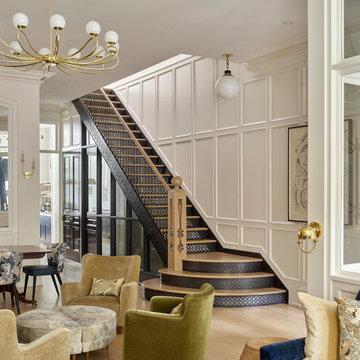
This is an example of a transitional wood straight staircase in Philadelphia with mixed railing and panelled walls.
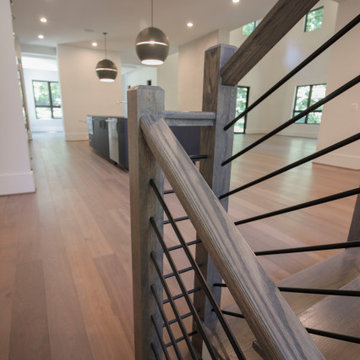
This wooden staircase helps define space in this open-concept modern home; stained treads blend with the hardwood floors and the horizontal balustrade allows for natural light to filter into living and kitchen area. CSC 1976-2020 © Century Stair Company. ® All rights reserved
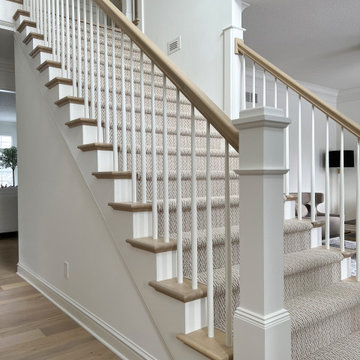
Updated staircase with white balusters and white oak handrails, herringbone-patterned stair runner in taupe and cream, and ornate but airy moulding details. This entryway has white oak hardwood flooring, white walls with beautiful millwork and moulding details.
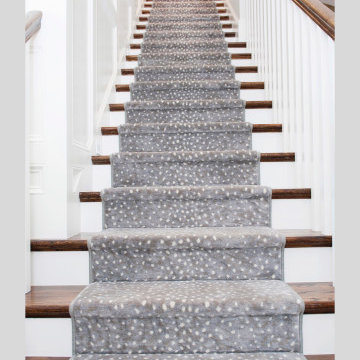
Mid-sized transitional carpeted straight staircase in Tampa with carpet risers, wood railing and panelled walls.
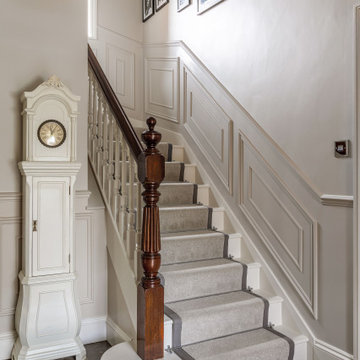
Large transitional painted wood u-shaped staircase in Essex with painted wood risers, wood railing and panelled walls.
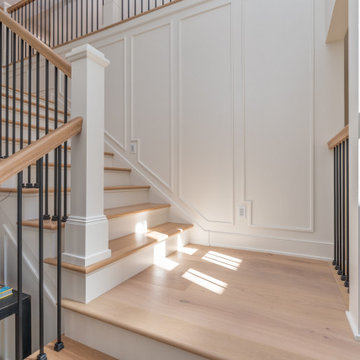
Coastland Nordic White Oak Engineered Flooring
Transitional wood staircase in Minneapolis with painted wood risers, metal railing and panelled walls.
Transitional wood staircase in Minneapolis with painted wood risers, metal railing and panelled walls.
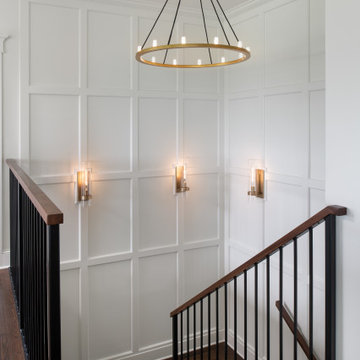
Custom wall paneling
Large transitional wood u-shaped staircase in Burlington with mixed railing and panelled walls.
Large transitional wood u-shaped staircase in Burlington with mixed railing and panelled walls.
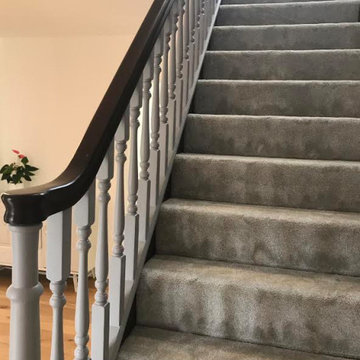
Wanting to retain the character look of this old staircase
on the south coast we brought it back to life with a mix
of grey paint and varnishes enriching the wood.
Finishing the unusually wide stairs with a luxurious silver
carpet.
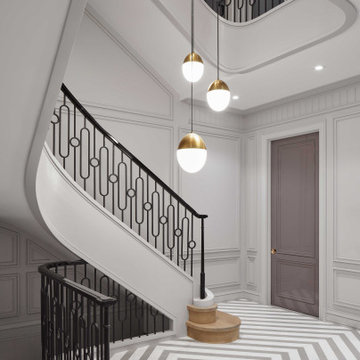
Large transitional wood spiral staircase in New York with wood risers, metal railing and panelled walls.
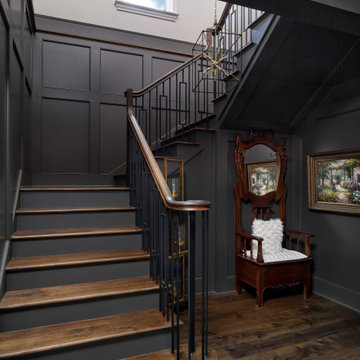
Inspiration for a transitional wood u-shaped staircase in Charleston with wood risers, mixed railing and panelled walls.
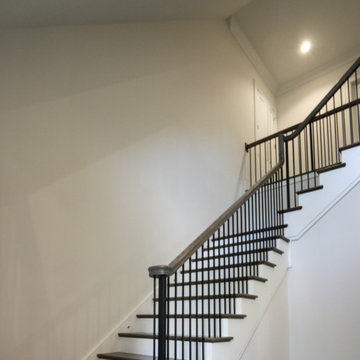
This stunning foyer features a beautiful and captivating three levels wooden staircase with vertical balusters, wooden handrail, and extended balcony; its stylish design and location make these stairs one of the main focal points in this elegant home. CSC © 1976-2020 Century Stair Company. All rights reserved.
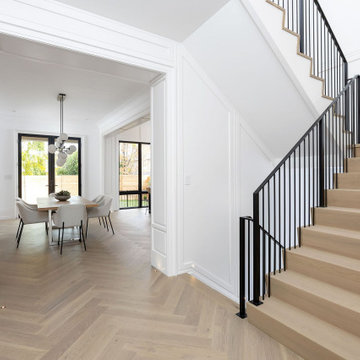
New Age Design
Mid-sized transitional wood u-shaped staircase in Toronto with painted wood risers, metal railing and panelled walls.
Mid-sized transitional wood u-shaped staircase in Toronto with painted wood risers, metal railing and panelled walls.
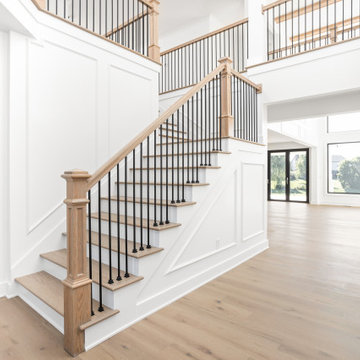
Entry way with large aluminum double doors, stairs to second level and office.
Inspiration for a large transitional wood l-shaped staircase in Indianapolis with wood risers, metal railing and panelled walls.
Inspiration for a large transitional wood l-shaped staircase in Indianapolis with wood risers, metal railing and panelled walls.
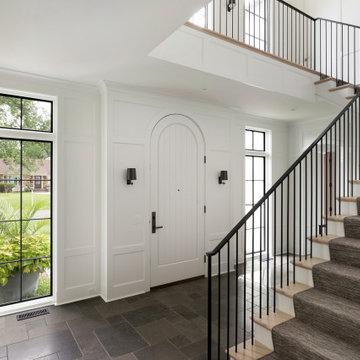
janet gridley interior design, new construction,transitional design, paneled entryway and stair.
Photo of a transitional staircase in Minneapolis with panelled walls.
Photo of a transitional staircase in Minneapolis with panelled walls.
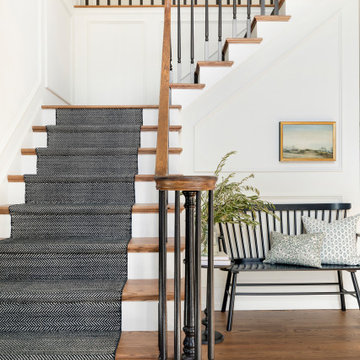
Transitional wood l-shaped staircase in Minneapolis with painted wood risers, wood railing and panelled walls.
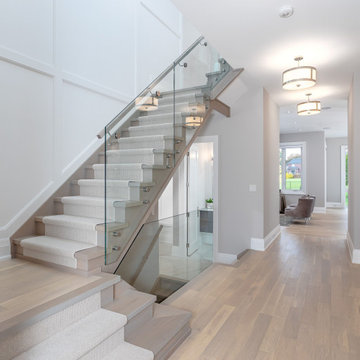
Inspiration for a mid-sized transitional wood u-shaped staircase in Toronto with glass railing, wood risers and panelled walls.
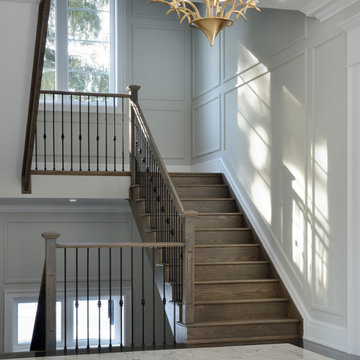
This solid oak straight run staircase has solid wood treads, risers and handrail with metal pickets. The full height wall paneling and crown molding creates a lot of interest on the stairs.
Transitional Staircase Design Ideas with Panelled Walls
1