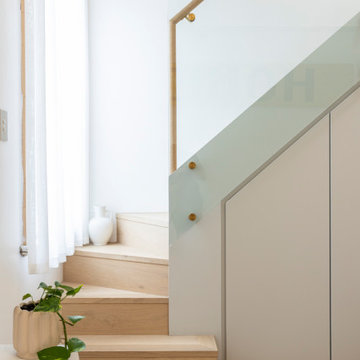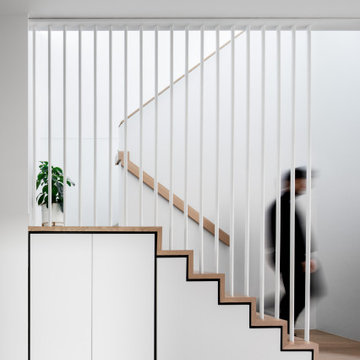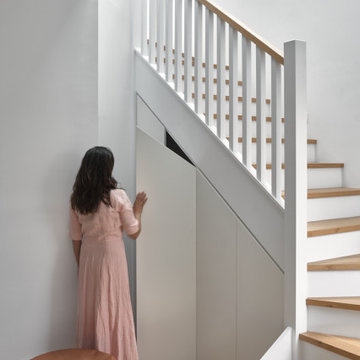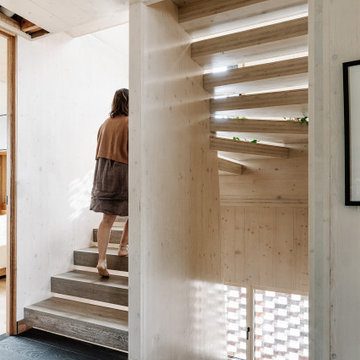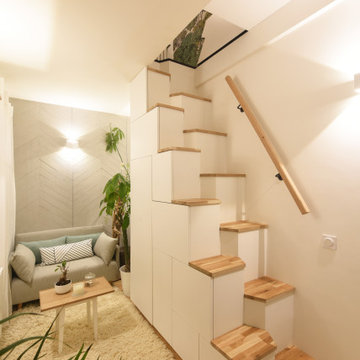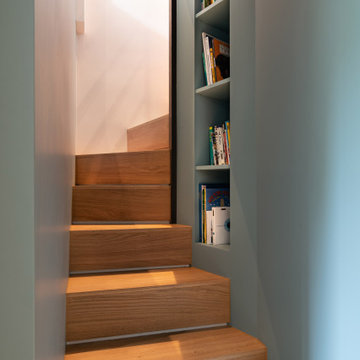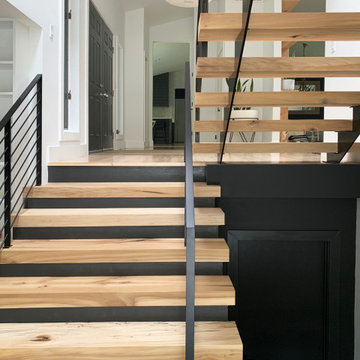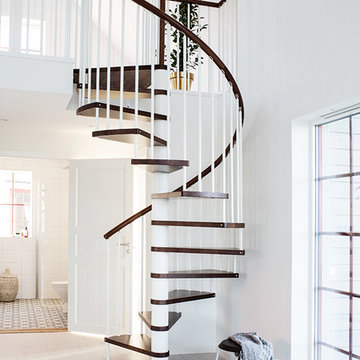Scandinavian Staircase Design Ideas
Refine by:
Budget
Sort by:Popular Today
1 - 20 of 5,807 photos
Item 1 of 2
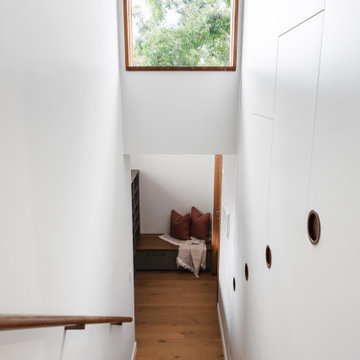
Photo of a scandinavian wood staircase in Melbourne with wood risers and wood railing.
Find the right local pro for your project
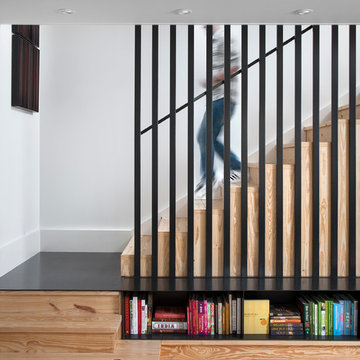
Photo by Ryann Ford
Scandinavian wood l-shaped staircase in Austin with wood risers.
Scandinavian wood l-shaped staircase in Austin with wood risers.
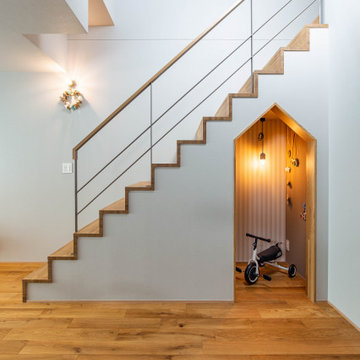
ひな壇階段もこだわりの場所。リビングの無垢床と統一感が出るよう、タモの集成材で仕上げました。
階段下のデッドスペースをお子様のおもちゃ収納スペースにすることで、リビングをすっきりさせています。
一部マグネットの付く壁を採用し、遊べる壁に。
Scandinavian staircase in Nagoya.
Scandinavian staircase in Nagoya.
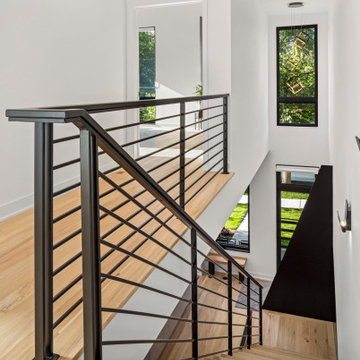
An open staircase is featured in this modern Rowhome - which helps to open up the floor space and make the area feel grand and flooded with light.
—————————————————————————————
N44° 55’ 29” | Linden Rowhomes —————————————————————————————
Architecture: Unfold Architecture
Interior Design: Sustainable 9 Design + Build
Builder: Sustainable 9 Design + Build
Photography: Jim Kruger | LandMark
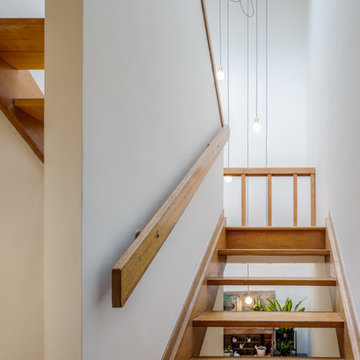
Design ideas for a mid-sized scandinavian wood floating staircase in Philadelphia with open risers and wood railing.
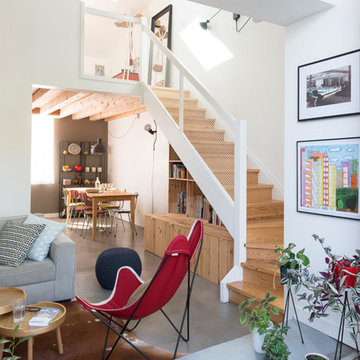
crédit photo:Julien Fernandez
Photo of a scandinavian wood l-shaped staircase in Bordeaux with wood risers.
Photo of a scandinavian wood l-shaped staircase in Bordeaux with wood risers.
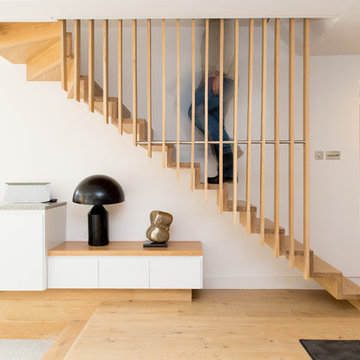
Inspiration for a scandinavian wood l-shaped staircase in London with wood risers.
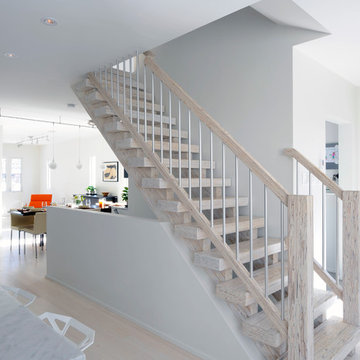
This beautiful 1940's Bungalow was consciously renovated to respect the architectural style of the neighborhood. This staircase design was featured in The Ottawa Magazine: Modern Love - Interior Design Issue. Click the link below to check out what the design community is saying about this modern love.
http://www.ottawamagazine.com/homes-gardens/2012/04/05/a-house-we-love-after-moving-into-a-1940s-bungalow-a-design-savvy-couple-commits-to-a-creative-reno/#more-27808
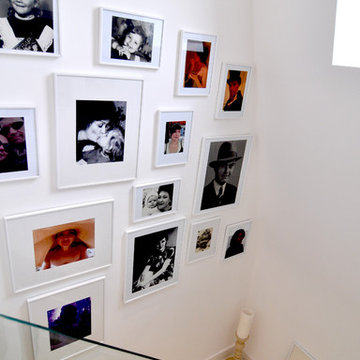
The hallway had to seamlessly bring together all the rooms of the house
Design ideas for a scandinavian staircase in London.
Design ideas for a scandinavian staircase in London.
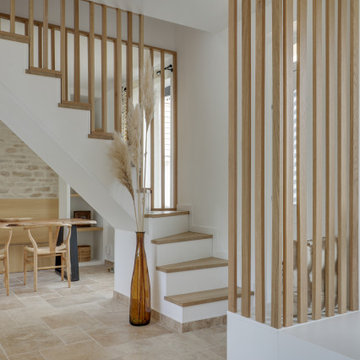
L'escalier a été déplacé pour débloquer le plan des lieux et favoriser une optimisation de l’espace sur les deux niveaux.Un escalier quart tournant de 85 cm de large, en bois peint et le garde-corps en chêne, a remplacé l’escalier droit inconfortable. Les touches de bois brut apportent une « modernité rustique » recherchée par la famille qui avait aimé d’emblée les poutres apparentes de la pièce de vie.
Scandinavian Staircase Design Ideas
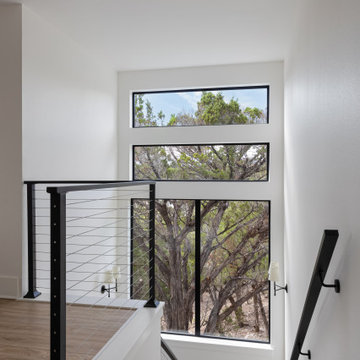
Design ideas for a scandinavian wood u-shaped staircase in Austin with painted wood risers and cable railing.
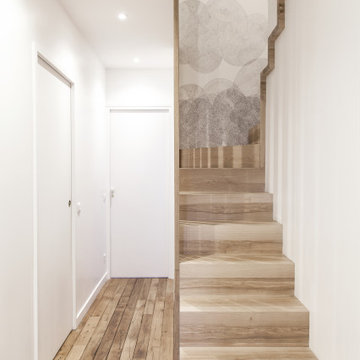
Photo : BCDF Studio
Design ideas for a mid-sized scandinavian wood curved staircase in Paris with wood risers, wood railing and wallpaper.
Design ideas for a mid-sized scandinavian wood curved staircase in Paris with wood risers, wood railing and wallpaper.
1
