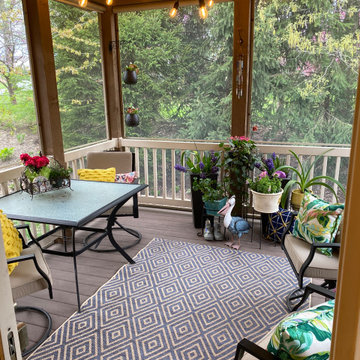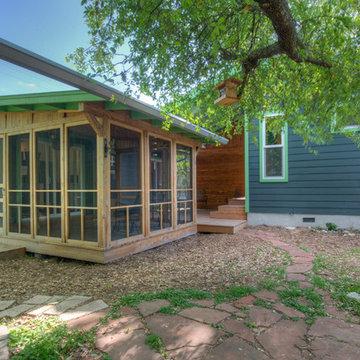Screened-in Verandah Design Ideas
Refine by:
Budget
Sort by:Popular Today
1 - 20 of 145 photos
Item 1 of 3
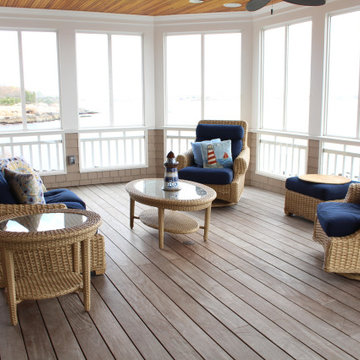
Photo of a large beach style backyard screened-in verandah in Boston with decking and a roof extension.
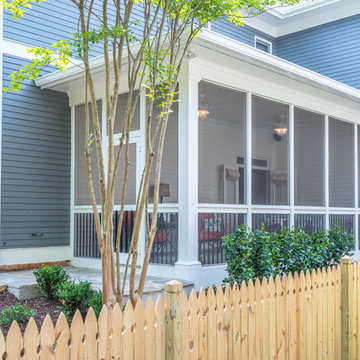
This beautiful, bright screened-in porch is a natural extension of this Atlanta home. With high ceilings and a natural stone stairway leading to the backyard, this porch is the perfect addition for summer.
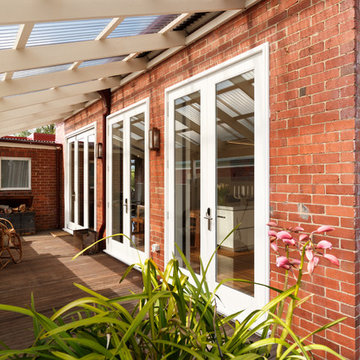
Peter Mathew
Design ideas for a small traditional side yard screened-in verandah in Hobart with decking and a pergola.
Design ideas for a small traditional side yard screened-in verandah in Hobart with decking and a pergola.
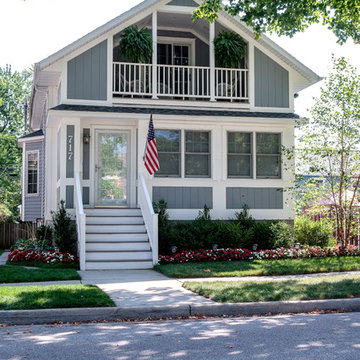
A renovation project converting an existing front porch to enclosed living space, and adding a balcony and storage above, for an aesthetic and functional upgrade to small downtown residence.
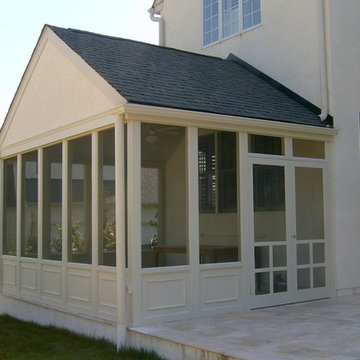
Renovation of existing rear screened porch. Project located in Wayne, PA.
Photo of a mid-sized contemporary backyard screened-in verandah in Philadelphia with natural stone pavers and a roof extension.
Photo of a mid-sized contemporary backyard screened-in verandah in Philadelphia with natural stone pavers and a roof extension.
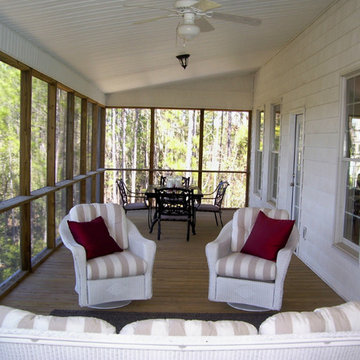
This screened-in outdoor space has an area for dining as well as lounging on these white wicker chairs.
Mid-sized modern backyard screened-in verandah in Charleston with decking and a roof extension.
Mid-sized modern backyard screened-in verandah in Charleston with decking and a roof extension.
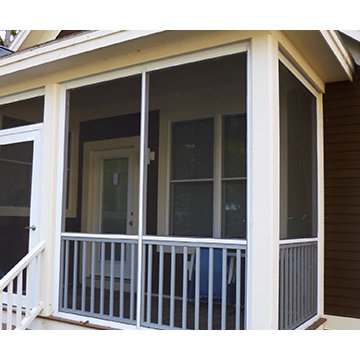
Photo of a small traditional front yard screened-in verandah in Calgary with decking and a roof extension.
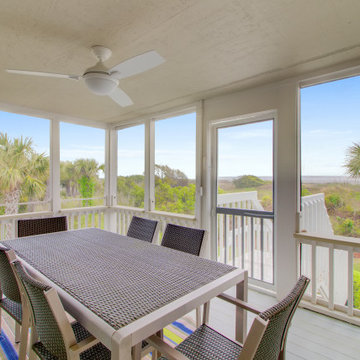
Design ideas for a mid-sized beach style backyard screened-in verandah in Charleston with decking and a roof extension.
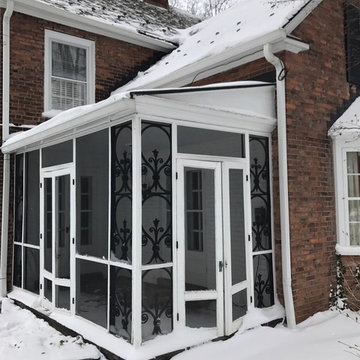
Before our work!
Mid-sized traditional front yard screened-in verandah in Cleveland with natural stone pavers and a roof extension.
Mid-sized traditional front yard screened-in verandah in Cleveland with natural stone pavers and a roof extension.
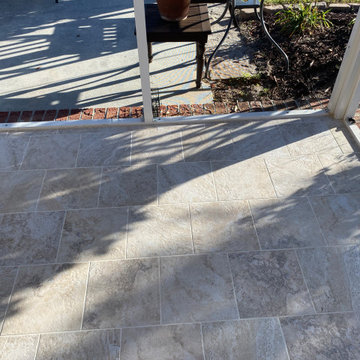
Our Bolivia client used Brunswick Tile and Flooring to help select and install porcelain tile on a screened back porch floor. The American Olean Laurel Heights Elevated Beige porcelain tile upgraded the existing cement surface with style while providing the homeowner a durable product for outdoors that is easy to clean and capable of providing increased comfort to the bare feet when relaxing outdoors.
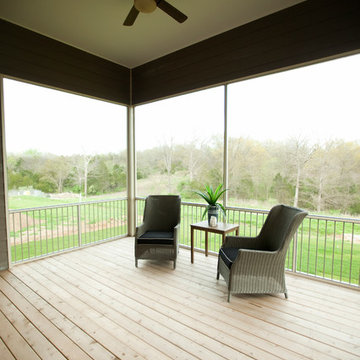
Angelique Hunter
Inspiration for a mid-sized transitional backyard screened-in verandah in Other with decking and a roof extension.
Inspiration for a mid-sized transitional backyard screened-in verandah in Other with decking and a roof extension.
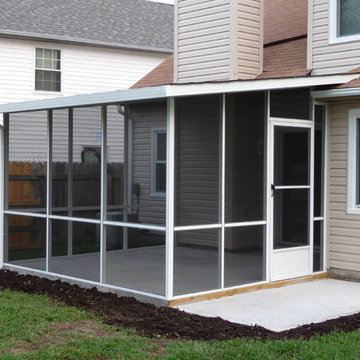
Elchin Inc.
Design ideas for a small transitional backyard screened-in verandah in Huntington with concrete slab and a roof extension.
Design ideas for a small transitional backyard screened-in verandah in Huntington with concrete slab and a roof extension.
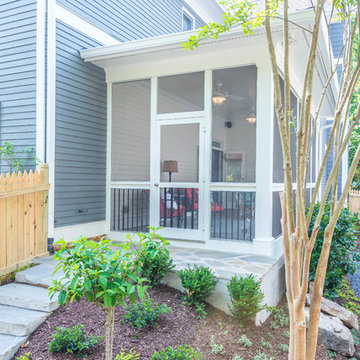
This beautiful, bright screened-in porch is a natural extension of this Atlanta home. With high ceilings and a natural stone stairway leading to the backyard, this porch is the perfect addition for summer.
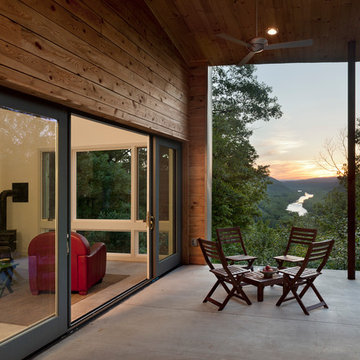
Paul Burk Photography
Inspiration for a small contemporary backyard screened-in verandah in DC Metro with concrete slab and a roof extension.
Inspiration for a small contemporary backyard screened-in verandah in DC Metro with concrete slab and a roof extension.
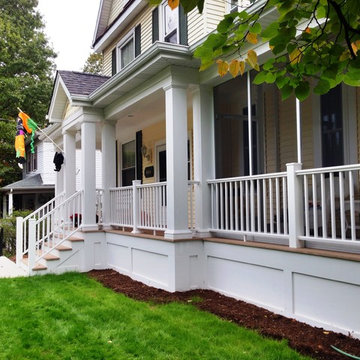
View of entry porch and adjacent screened porch.
Inspiration for a mid-sized traditional front yard screened-in verandah in St Louis with decking and a roof extension.
Inspiration for a mid-sized traditional front yard screened-in verandah in St Louis with decking and a roof extension.
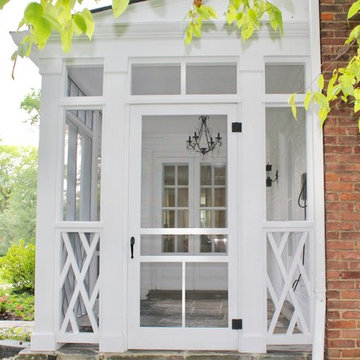
Photo of a mid-sized traditional front yard screened-in verandah in Cleveland with a roof extension and natural stone pavers.
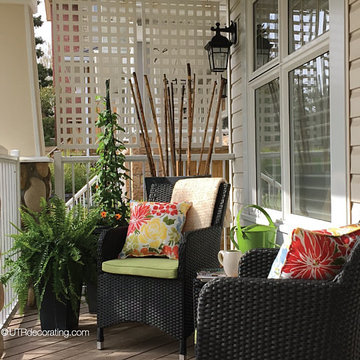
I started by creating a cozy conversation area by placing the furniture at an angle to give the space the feel of a comfortable outdoor living room.
With the floral trend being all the rage this season, I couldn’t resist adding bright floral outdoor cushions to jazz up the space. They brighten up the black wicker furniture and tie in nicely with flowers from the front garden and the yellow siding of the house, making the space cheerful and inviting.
Since the clematis we planted last year hasn't grown in yet, I bought a Black-eyed Susan vine for extra privacy. It’s in a pot for now, but I plan to drape it over the privacy screen .
UTRdecorating.com
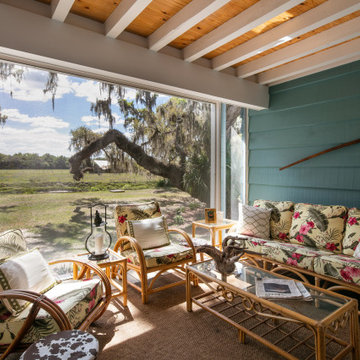
Little Siesta Cottage- 1926 Beach Cottage saved from demolition, moved to this site in 3 pieces and then restored to what we believe is the original architecture
Screened-in Verandah Design Ideas
1
