Screened-in Verandah Design Ideas with a Container Garden
Refine by:
Budget
Sort by:Popular Today
161 - 180 of 10,690 photos
Item 1 of 3
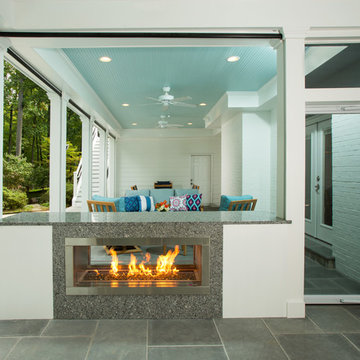
Photography by Greg Hadley Photography.
Inspiration for a large midcentury backyard screened-in verandah in DC Metro.
Inspiration for a large midcentury backyard screened-in verandah in DC Metro.
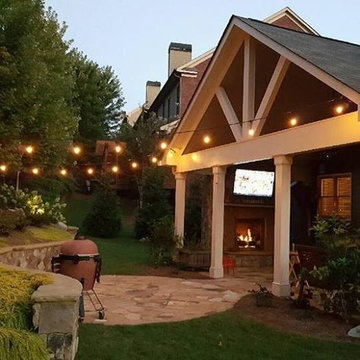
We designed and built this outdoor porch and patio. The porch included an outdoor fireplace with built in TV. We terraced the back yard with a veneer stone wall. The final step was colorful plantings on the hillside.
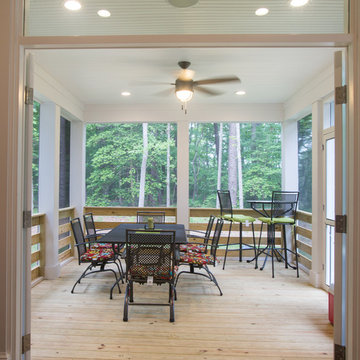
Mid-sized arts and crafts backyard screened-in verandah in Other with decking and a roof extension.
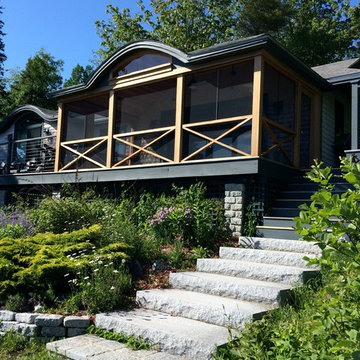
Design Group Collaborative
Design ideas for a small contemporary front yard screened-in verandah in Portland Maine with decking and a roof extension.
Design ideas for a small contemporary front yard screened-in verandah in Portland Maine with decking and a roof extension.
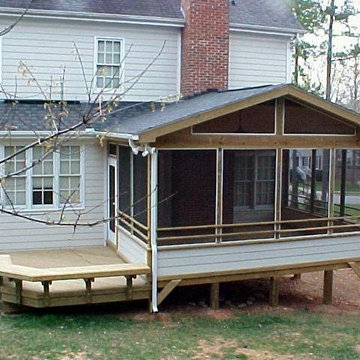
Photo of a large backyard screened-in verandah in Raleigh with decking and a roof extension.
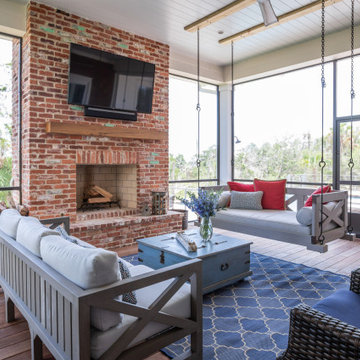
This is an example of a beach style screened-in verandah in Jacksonville with decking and a roof extension.
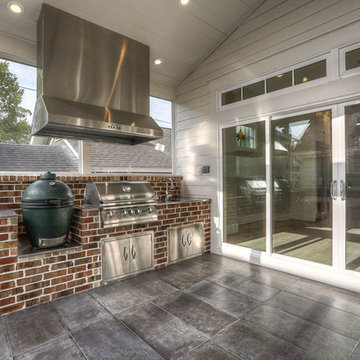
screened porch, outdoor living, outdoor kitchen
Photo of a large country backyard screened-in verandah in Houston with concrete pavers and a roof extension.
Photo of a large country backyard screened-in verandah in Houston with concrete pavers and a roof extension.
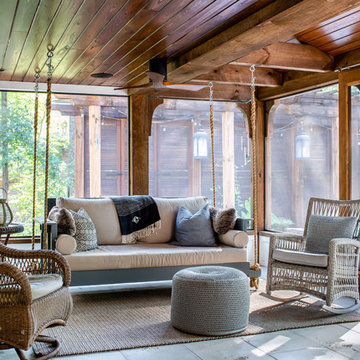
Jeff Herr Photography
Design ideas for a country screened-in verandah in Atlanta with tile and a roof extension.
Design ideas for a country screened-in verandah in Atlanta with tile and a roof extension.
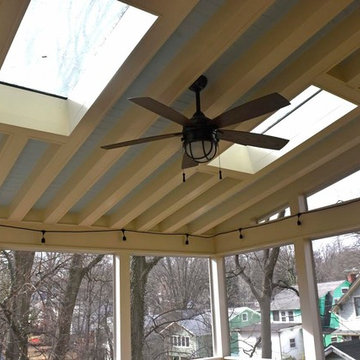
Inspiration for a mid-sized traditional backyard screened-in verandah in DC Metro with decking and a roof extension.
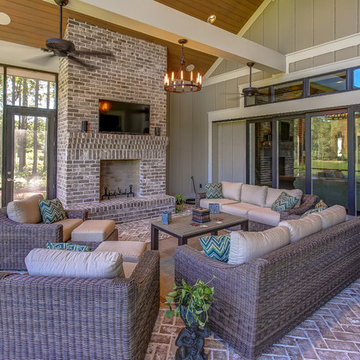
This Beautiful Screened Porch has a beautiful Brick Fireplace, brick floors and a two-story vaulted ceiling.
Design ideas for a backyard screened-in verandah in Atlanta with a roof extension.
Design ideas for a backyard screened-in verandah in Atlanta with a roof extension.
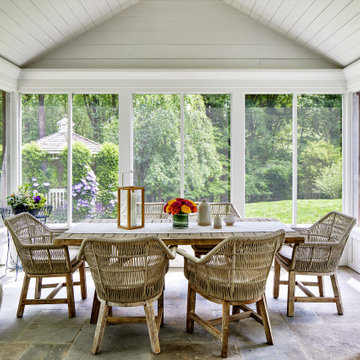
Stone floor in new cathedral ceiling screened porch. V-groove ceiling boards, clapboard siding and bead-board paneling.
Inspiration for a traditional backyard screened-in verandah in DC Metro with natural stone pavers.
Inspiration for a traditional backyard screened-in verandah in DC Metro with natural stone pavers.
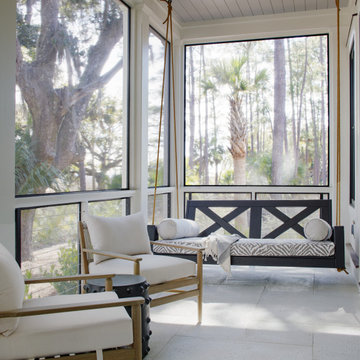
Screen porch with bed swing, cable railing, Hartstone concrete tile floor, shiplap wood ceiling, and views of live oak and marsh.
This is an example of a transitional backyard screened-in verandah in Charleston with concrete pavers, a roof extension and cable railing.
This is an example of a transitional backyard screened-in verandah in Charleston with concrete pavers, a roof extension and cable railing.
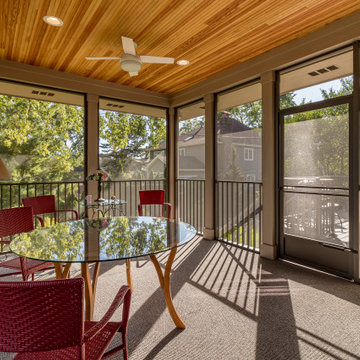
Contemporary backyard screened-in verandah in Chicago with a roof extension and wood railing.
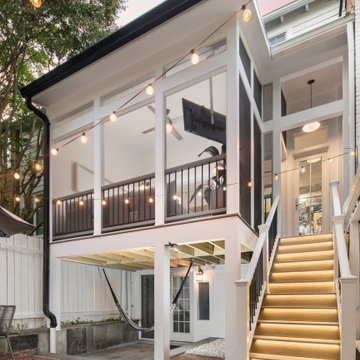
This homeowner came to us with a design for a screen porch to create a comfortable space for family and entertaining. We helped finalize materials and details, including French doors to the porch, Trex decking, low-maintenance trim, siding, and decking, and a new full-light side door that leads to stairs to access the backyard. The porch also features a beadboard ceiling, gas firepit, and a ceiling fan. Our master electrician also recommended LED tape lighting under each tread nosing for brightly lit stairs.
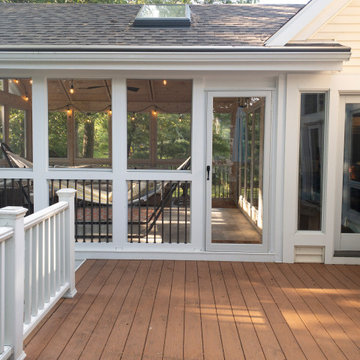
This is an example of a contemporary backyard screened-in verandah in Detroit.
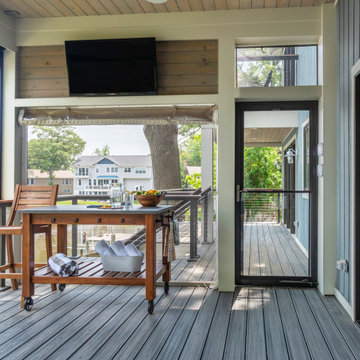
Inspiration for a backyard screened-in verandah in Other with a roof extension.

Screened porch addition
Inspiration for a large modern backyard screened-in verandah in Atlanta with decking, a roof extension and wood railing.
Inspiration for a large modern backyard screened-in verandah in Atlanta with decking, a roof extension and wood railing.
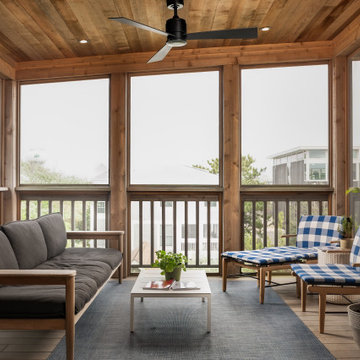
This is an example of a transitional screened-in verandah in New York with decking and a roof extension.
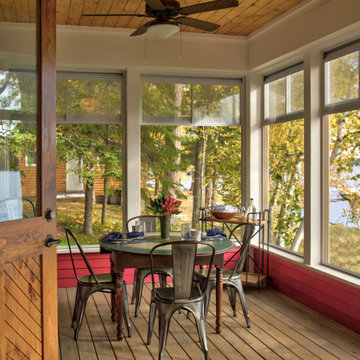
Photo of a mid-sized scandinavian backyard screened-in verandah in Minneapolis with decking and a roof extension.
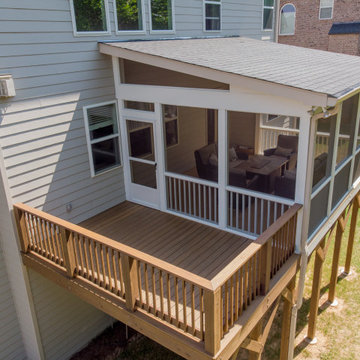
Screen porch with grilling deck.
Design ideas for a small transitional backyard screened-in verandah in Atlanta with a roof extension.
Design ideas for a small transitional backyard screened-in verandah in Atlanta with a roof extension.
Screened-in Verandah Design Ideas with a Container Garden
9