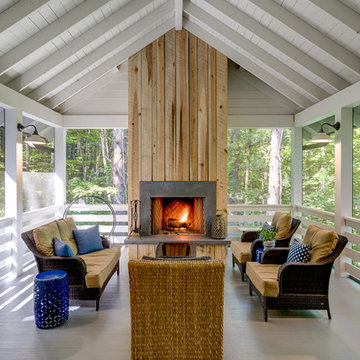Screened-in Verandah Design Ideas with a Vegetable Garden
Refine by:
Budget
Sort by:Popular Today
141 - 160 of 9,854 photos
Item 1 of 3
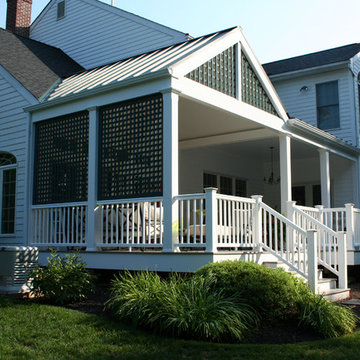
This is a covered porch addition done in a classic cottage style, with beadboard details and lattice work.
Inspiration for a large traditional backyard screened-in verandah in New York with decking and a roof extension.
Inspiration for a large traditional backyard screened-in verandah in New York with decking and a roof extension.
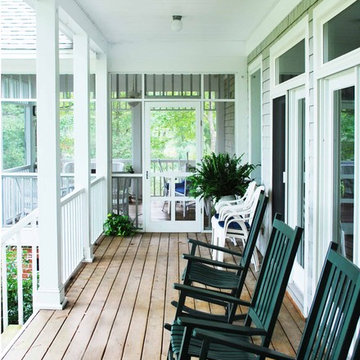
This 8-0 feet deep porch stretches across the rear of the house. It's No. 1 grade salt treated deck boards are maintained with UV coating applied at 3 year intervals. All the principal living spaces on the first floor, as well as the Master Bedroom suite, are accessible to this porch with a 14x14 screened porch off the Kitchen breakfast area.
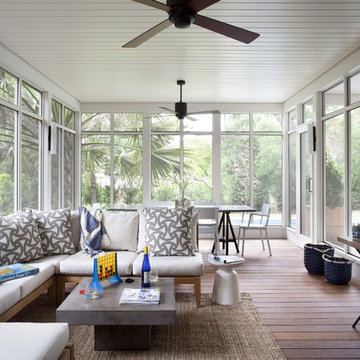
Screened porch is 14'x20'. photos by Ryann Ford
Design ideas for a traditional screened-in verandah in Austin with decking and a roof extension.
Design ideas for a traditional screened-in verandah in Austin with decking and a roof extension.
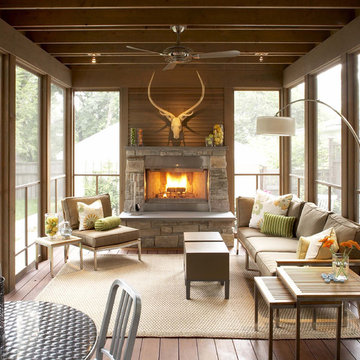
The handsomely crafted porch extends the living area of the home’s den by 250 square feet and includes a wood burning fireplace faced with stone. The Chilton stone on the fireplace matches the stone of an existing retaining wall on the site. The exposed beams, posts and 2” bevel siding are clear cedar and lightly stained to highlight the natural grain of the wood. The existing bluestone patio pavers were taken up, stored on site during construction and reconfigured for paths from the house around the porch and to the garage. Featured in Better Homes & Gardens and the Southwest Journal. Photography by John Reed Foresman.
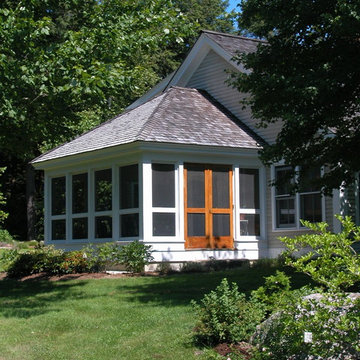
3-season porch . Photo by Bruce Butler
Photo of a traditional front yard screened-in verandah in Portland Maine with a roof extension.
Photo of a traditional front yard screened-in verandah in Portland Maine with a roof extension.
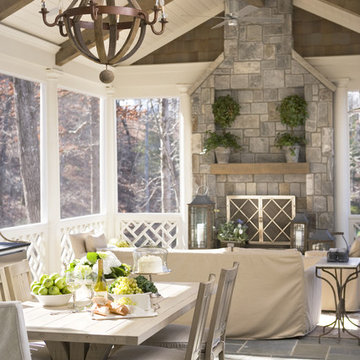
With its cedar shake roof and siding, complemented by Swannanoa stone, this lakeside home conveys the Nantucket style beautifully. The overall home design promises views to be enjoyed inside as well as out with a lovely screened porch with a Chippendale railing.
Throughout the home are unique and striking features. Antique doors frame the opening into the living room from the entry. The living room is anchored by an antique mirror integrated into the overmantle of the fireplace.
The kitchen is designed for functionality with a 48” Subzero refrigerator and Wolf range. Add in the marble countertops and industrial pendants over the large island and you have a stunning area. Antique lighting and a 19th century armoire are paired with painted paneling to give an edge to the much-loved Nantucket style in the master. Marble tile and heated floors give way to an amazing stainless steel freestanding tub in the master bath.
Rachael Boling Photography
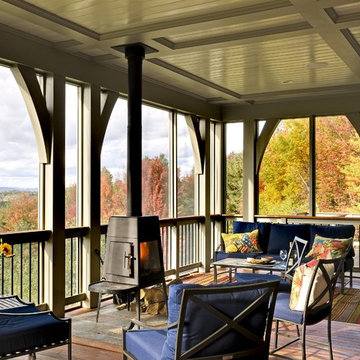
Rob Karosis Photography
www.robkarosis.com
Traditional screened-in verandah in Burlington with decking and a roof extension.
Traditional screened-in verandah in Burlington with decking and a roof extension.
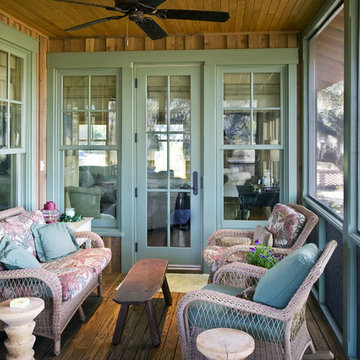
Inspiration for a country screened-in verandah in Atlanta with decking and a roof extension.
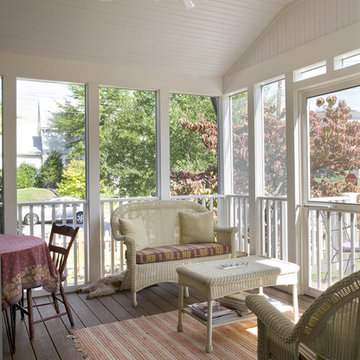
Inspiration for a mid-sized eclectic backyard screened-in verandah in DC Metro with decking and a roof extension.
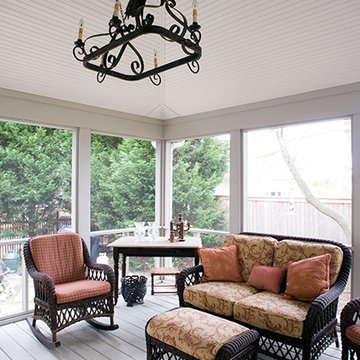
This lovely screened porch blends seemlessly with the home's stucco exterior. Inside, the vaulted beadboard ceiling gives the space a chic, farmhouse vibe. We also added a second story deck right off the master bedroom to create an outdoor retreat for the owners.
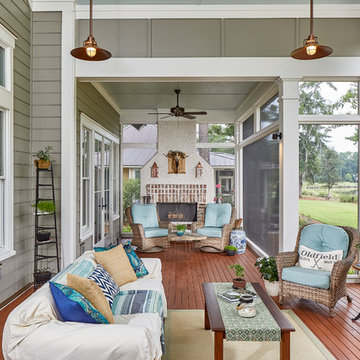
Tom Jenkins Photography
Inspiration for a large beach style screened-in verandah in Charleston with decking and a roof extension.
Inspiration for a large beach style screened-in verandah in Charleston with decking and a roof extension.
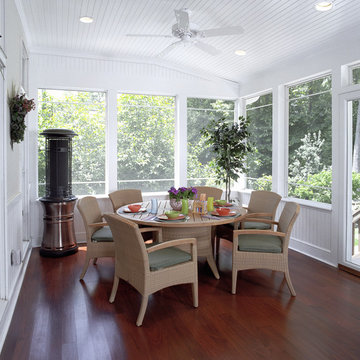
Two Story addition and Kitchen Renovation - included new family room, patio, bedroom, bathroom, laundry closet and screened porch with mahogany floors
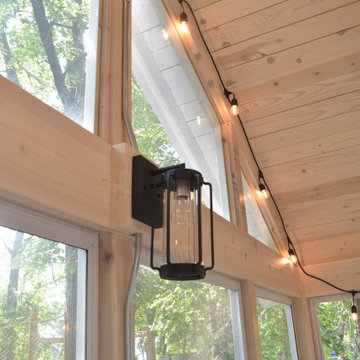
This is an example of a contemporary backyard screened-in verandah in Detroit.
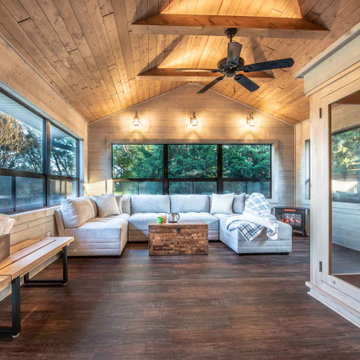
Charles and Samantha are clients who met us over ten years ago at an open house event we were hosting. Deciding to stay put in their current home, it was a dozen years before they decided to become our clients. They hired our team to build a three-season room addition to the house that they had owned this entire time.
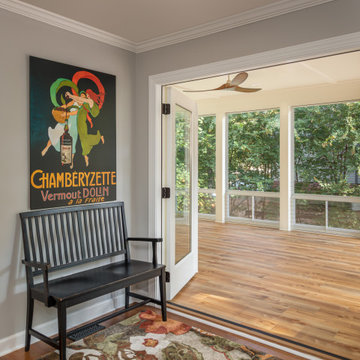
Open deck replaced with a 14' X 29' beautiful screened in, year round functional, porch. EZE Breeze window system installed, allowing for protection or air flow, depending on the weather. Coretec luxury vinyl flooring was chosen in the versatile shade of Manilla Oak. An additional 10' X 16' outside area deck was built for grilling and further seating.
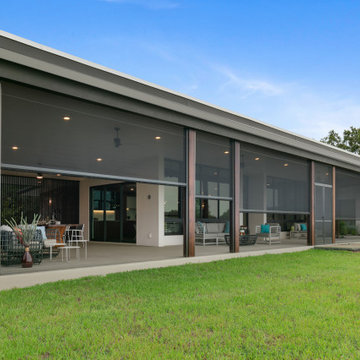
automated screens
Photo of an expansive contemporary backyard screened-in verandah in Tampa with concrete slab and a roof extension.
Photo of an expansive contemporary backyard screened-in verandah in Tampa with concrete slab and a roof extension.
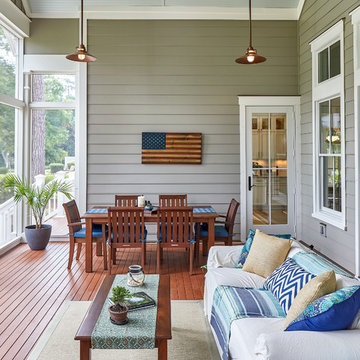
Tom Jenkins Photography
Design ideas for a large beach style backyard screened-in verandah in Charleston with a roof extension.
Design ideas for a large beach style backyard screened-in verandah in Charleston with a roof extension.
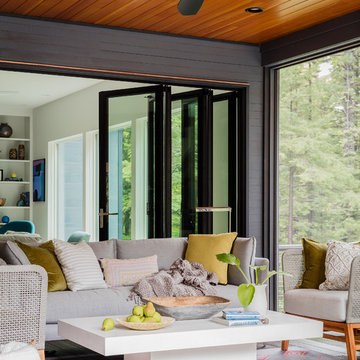
We gave this newly-built weekend home in New London, New Hampshire a colorful and contemporary interior style. The successful result of a partnership with Smart Architecture, Grace Hill Construction and Terri Wilcox Gardens, we translated the contemporary-style architecture into modern, yet comfortable interiors for a Massachusetts family. Creating a lake home designed for gatherings of extended family and friends that will produce wonderful memories for many years to come.
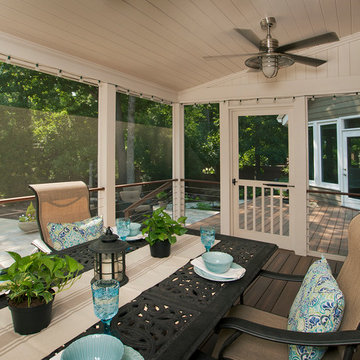
JS PhotoFX
Photo of a transitional backyard screened-in verandah in Atlanta with a roof extension.
Photo of a transitional backyard screened-in verandah in Atlanta with a roof extension.
Screened-in Verandah Design Ideas with a Vegetable Garden
8
