Screened-in Verandah Design Ideas with Mixed Railing
Refine by:
Budget
Sort by:Popular Today
181 - 200 of 242 photos
Item 1 of 3
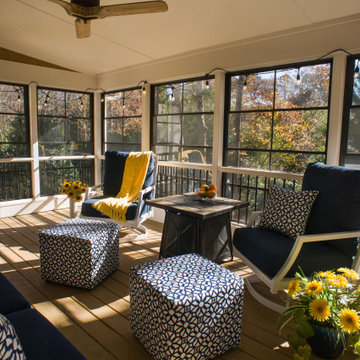
Eze-Breeze back porch designed and built by Atlanta Decking.
Design ideas for a mid-sized transitional screened-in verandah in Atlanta with a roof extension and mixed railing.
Design ideas for a mid-sized transitional screened-in verandah in Atlanta with a roof extension and mixed railing.
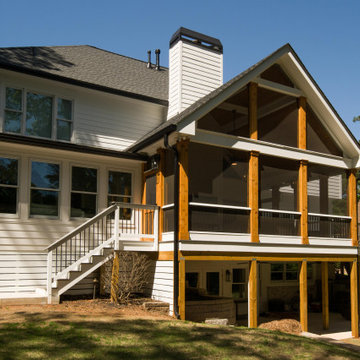
This expansive, 16' x 16' screened porch features a vaulted tongue and groove ceiling. Grey Fiberon composite decking matches the deck outside. The porch walls were constructed of pressure treated materials with 8" square, cedar column posts.
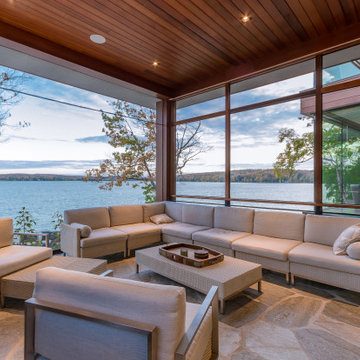
This modern waterfront home was built for today’s contemporary lifestyle with the comfort of a family cottage. Walloon Lake Residence is a stunning three-story waterfront home with beautiful proportions and extreme attention to detail to give both timelessness and character. Horizontal wood siding wraps the perimeter and is broken up by floor-to-ceiling windows and moments of natural stone veneer.
The exterior features graceful stone pillars and a glass door entrance that lead into a large living room, dining room, home bar, and kitchen perfect for entertaining. With walls of large windows throughout, the design makes the most of the lakefront views. A large screened porch and expansive platform patio provide space for lounging and grilling.
Inside, the wooden slat decorative ceiling in the living room draws your eye upwards. The linear fireplace surround and hearth are the focal point on the main level. The home bar serves as a gathering place between the living room and kitchen. A large island with seating for five anchors the open concept kitchen and dining room. The strikingly modern range hood and custom slab kitchen cabinets elevate the design.
The floating staircase in the foyer acts as an accent element. A spacious master suite is situated on the upper level. Featuring large windows, a tray ceiling, double vanity, and a walk-in closet. The large walkout basement hosts another wet bar for entertaining with modern island pendant lighting.
Walloon Lake is located within the Little Traverse Bay Watershed and empties into Lake Michigan. It is considered an outstanding ecological, aesthetic, and recreational resource. The lake itself is unique in its shape, with three “arms” and two “shores” as well as a “foot” where the downtown village exists. Walloon Lake is a thriving northern Michigan small town with tons of character and energy, from snowmobiling and ice fishing in the winter to morel hunting and hiking in the spring, boating and golfing in the summer, and wine tasting and color touring in the fall.
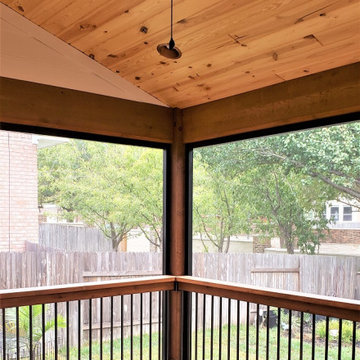
The railing system for the deck and porch features aluminum Deckorators balusters with cedar top and bottom rail. The deck has a chamfered corner making it a little narrower at the top and wider at the bottom. We designed the deck stairs to follow those angles.
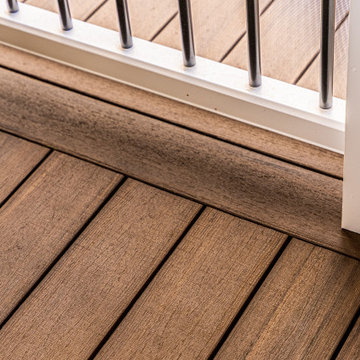
Low maintenance outdoor living is what we do!
Inspiration for a mid-sized modern backyard screened-in verandah in DC Metro with a roof extension and mixed railing.
Inspiration for a mid-sized modern backyard screened-in verandah in DC Metro with a roof extension and mixed railing.
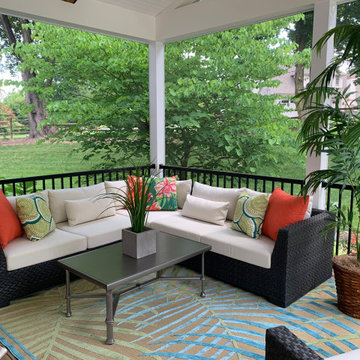
This outdoor oasis if the perfect place to relax. When spending time at home this screen porch gives the feeling of a vacation retreat. A get-away right in your own backyard.
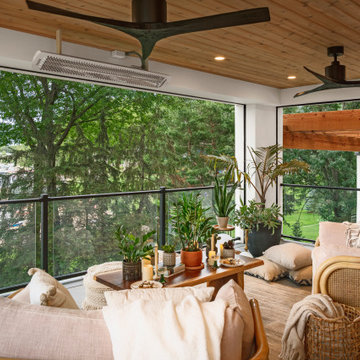
Mid-sized mediterranean backyard screened-in verandah in Minneapolis with natural stone pavers, a pergola and mixed railing.
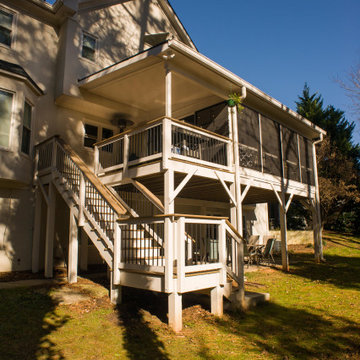
Eze-Breeze back porch designed and built by Atlanta Decking.
Design ideas for a mid-sized transitional screened-in verandah in Atlanta with a roof extension and mixed railing.
Design ideas for a mid-sized transitional screened-in verandah in Atlanta with a roof extension and mixed railing.
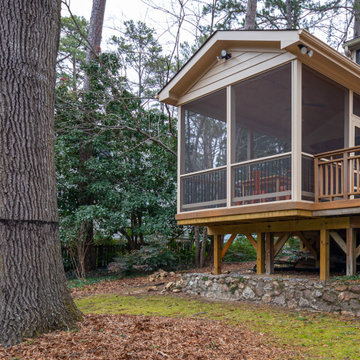
Screen porch addition to blend with existing home
Design ideas for a small transitional backyard screened-in verandah in Raleigh with decking, a roof extension and mixed railing.
Design ideas for a small transitional backyard screened-in verandah in Raleigh with decking, a roof extension and mixed railing.
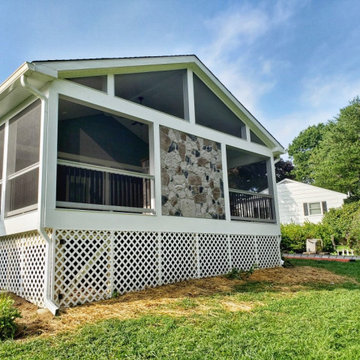
Design ideas for a mid-sized backyard screened-in verandah in Baltimore with a roof extension and mixed railing.
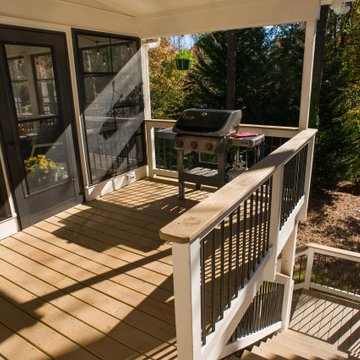
Eze-Breeze back porch designed and built by Atlanta Decking.
Photo of a mid-sized transitional screened-in verandah in Atlanta with a roof extension and mixed railing.
Photo of a mid-sized transitional screened-in verandah in Atlanta with a roof extension and mixed railing.
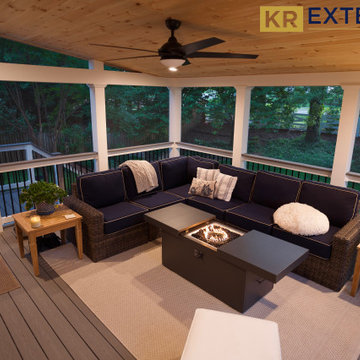
KR Exteriors Custom Built Composite Porch
Inspiration for a mid-sized modern backyard screened-in verandah in DC Metro with decking, a roof extension and mixed railing.
Inspiration for a mid-sized modern backyard screened-in verandah in DC Metro with decking, a roof extension and mixed railing.
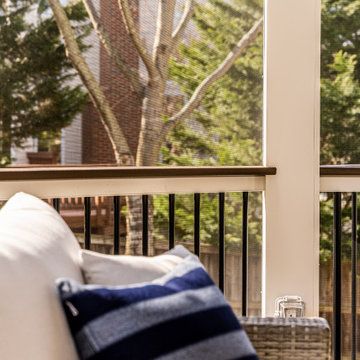
Low maintenance outdoor living is what we do!
Inspiration for a mid-sized modern backyard screened-in verandah in DC Metro with a roof extension and mixed railing.
Inspiration for a mid-sized modern backyard screened-in verandah in DC Metro with a roof extension and mixed railing.
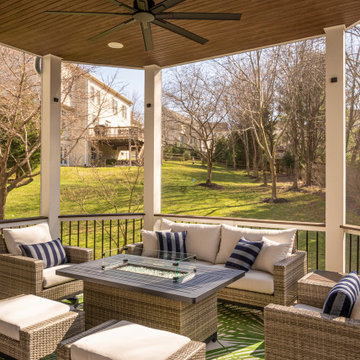
Low maintenance outdoor living is what we do!
Mid-sized modern backyard screened-in verandah in DC Metro with a roof extension and mixed railing.
Mid-sized modern backyard screened-in verandah in DC Metro with a roof extension and mixed railing.
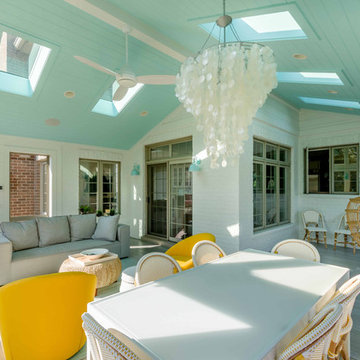
This home, only a few years old, was beautiful inside, but had nowhere to enjoy the outdoors. This project included adding a large screened porch, with windows that slide down and stack to provide full screens above. The home's existing brick exterior walls were painted white to brighten the room, and skylights were added. The robin's egg blue ceiling and matching industrial wall sconces, along with the bright yellow accent chairs, provide a bright and cheery atmosphere in this new outdoor living space. A door leads out to to deck stairs down to the new patio with seating and fire pit.
Project photography by Kmiecik Imagery.
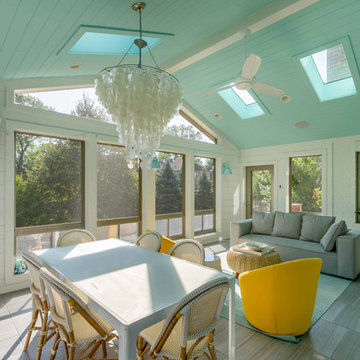
This home, only a few years old, was beautiful inside, but had nowhere to enjoy the outdoors. This project included adding a large screened porch, with windows that slide down and stack to provide full screens above. The home's existing brick exterior walls were painted white to brighten the room, and skylights were added. The robin's egg blue ceiling and matching industrial wall sconces, along with the bright yellow accent chairs, provide a bright and cheery atmosphere in this new outdoor living space. A door leads out to to deck stairs down to the new patio with seating and fire pit.
Project photography by Kmiecik Imagery.
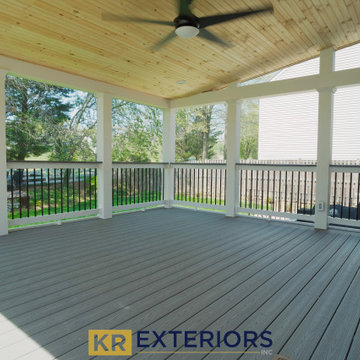
KR Exteriors Custom Built Composite Porch
Inspiration for a mid-sized modern backyard screened-in verandah in DC Metro with decking, a roof extension and mixed railing.
Inspiration for a mid-sized modern backyard screened-in verandah in DC Metro with decking, a roof extension and mixed railing.
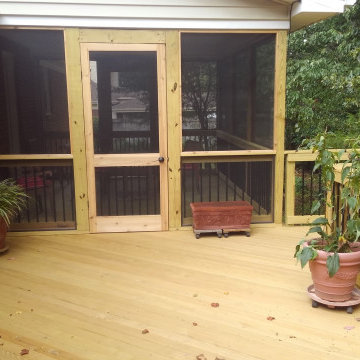
Archadeck of Birmingham updated an existing 1st generation aging composite deck with a brand new pressure-treated wooden deck. We created a new footprint making a mid-level landing and smaller stairs. The existing deck also had a roof over a portion of it. For this part, we installed new porch walls, a new pressure treated porch floor and screened it in! The new deck and screened porch also feature black powder-coated aluminum balusters. Last but not least, we also installed a gate at the top of the stairs to enhance safety and security while the deck is in use.
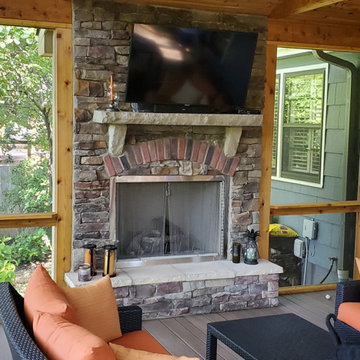
Trust Archadeck of Kansas City for a completely custom porch design, tailored for the way you want to enjoy the areas outside your home.
This Fairway Kansas Screened Porch Features:
✅ Open gable roof/cathedral ceiling
✅ Togue & groove ceiling finish
✅ Electrical installation/ceiling lighting
✅ Cedar porch frame
✅ Premium PetScreen porch screen system
✅ Screen door with inset pet door
✅ Low-maintenance decking/porch floor
✅ Stacked stone porch fireplace
Let’s discuss your new porch design! Call Archadeck of Kansas City at (913) 851-3325.
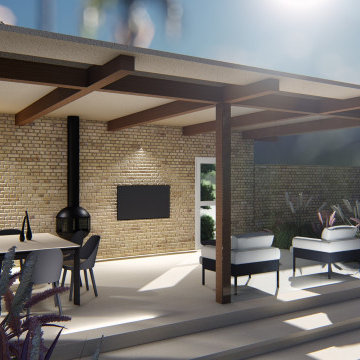
Mid-sized modern backyard screened-in verandah in Other with natural stone pavers, a roof extension and mixed railing.
Screened-in Verandah Design Ideas with Mixed Railing
10