Screened-in Verandah Design Ideas with Mixed Railing
Refine by:
Budget
Sort by:Popular Today
121 - 140 of 239 photos
Item 1 of 3
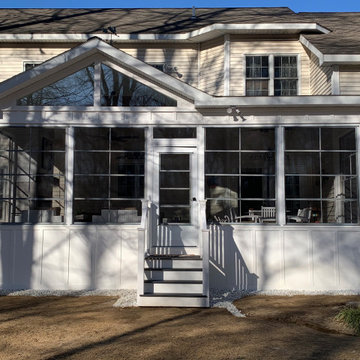
Back of home Before
Design ideas for a mid-sized country screened-in verandah in Other with decking, a roof extension and mixed railing.
Design ideas for a mid-sized country screened-in verandah in Other with decking, a roof extension and mixed railing.
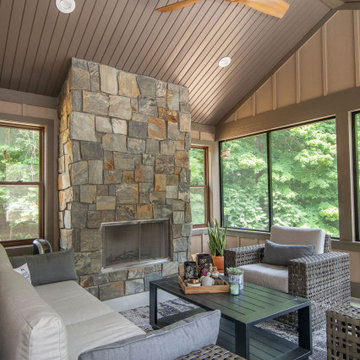
Take a look at the transformation of this family cottage in Southwest Michigan! This was an extensive interior update along with an addition to the main building. We worked hard to design the new cottage to feel like it was always meant to be. Our focus was driven around creating a vaulted living space out towards the lake, adding additional sleeping and bathroom, and updating the exterior to give it the look they love!
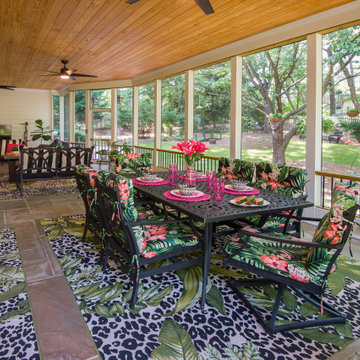
Large, ground level screened porch with plenty of seating for dining and entertaining. Designed and built by Atlanta Decking & Fence.
Inspiration for a large eclectic backyard screened-in verandah in Atlanta with natural stone pavers, a roof extension and mixed railing.
Inspiration for a large eclectic backyard screened-in verandah in Atlanta with natural stone pavers, a roof extension and mixed railing.
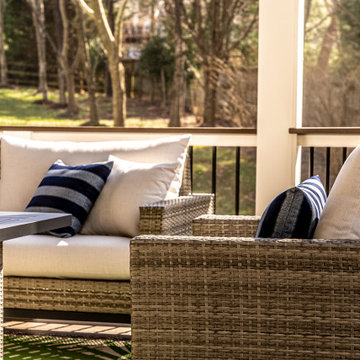
Low maintenance outdoor living is what we do!
Inspiration for a mid-sized modern backyard screened-in verandah in DC Metro with a roof extension and mixed railing.
Inspiration for a mid-sized modern backyard screened-in verandah in DC Metro with a roof extension and mixed railing.
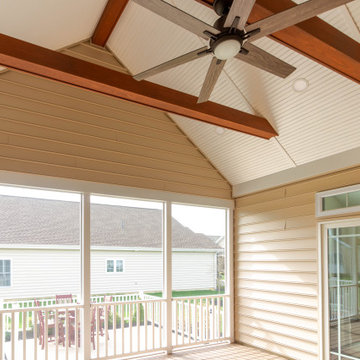
Photo of a mid-sized traditional backyard screened-in verandah in Other with a roof extension and mixed railing.
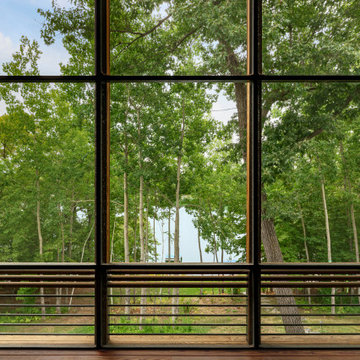
Spacecrafting
Photo of a large modern backyard screened-in verandah in Minneapolis with mixed railing.
Photo of a large modern backyard screened-in verandah in Minneapolis with mixed railing.
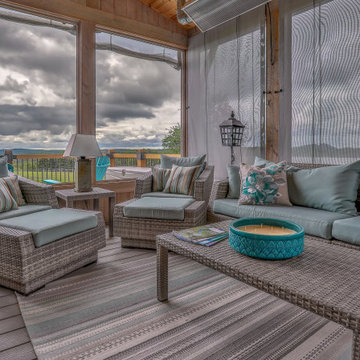
This is an example of a large backyard screened-in verandah in Other with a roof extension and mixed railing.
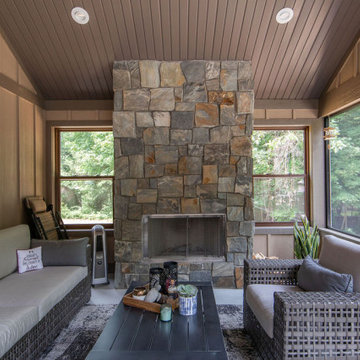
Take a look at the transformation of this family cottage in Southwest Michigan! This was an extensive interior update along with an addition to the main building. We worked hard to design the new cottage to feel like it was always meant to be. Our focus was driven around creating a vaulted living space out towards the lake, adding additional sleeping and bathroom, and updating the exterior to give it the look they love!
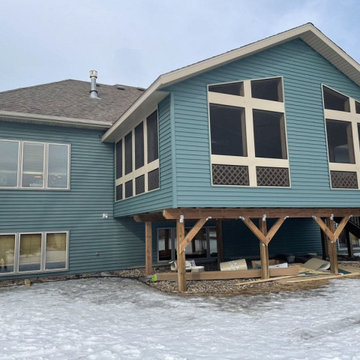
Inspiration for a mid-sized backyard screened-in verandah in Other with decking, a roof extension and mixed railing.
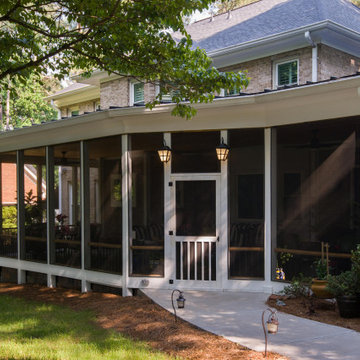
Large, ground level screened porch with plenty of seating for dining and entertaining. Designed and built by Atlanta Decking & Fence.
Inspiration for a large eclectic backyard screened-in verandah in Atlanta with natural stone pavers, a roof extension and mixed railing.
Inspiration for a large eclectic backyard screened-in verandah in Atlanta with natural stone pavers, a roof extension and mixed railing.
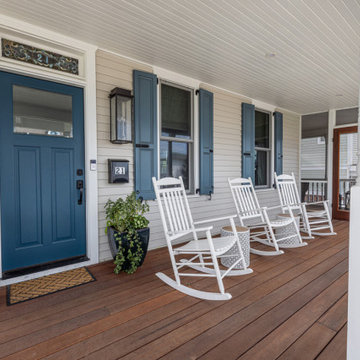
Porch
Inspiration for an expansive beach style front yard screened-in verandah in Philadelphia with a roof extension and mixed railing.
Inspiration for an expansive beach style front yard screened-in verandah in Philadelphia with a roof extension and mixed railing.
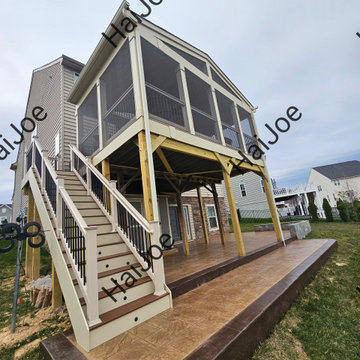
Converting a current open deck into a screened in porch with steps and a stamped concrete patio with a seating wall with LED lights. Gable roof with a t-1-11 ceiling with a fan and electrical outlets.
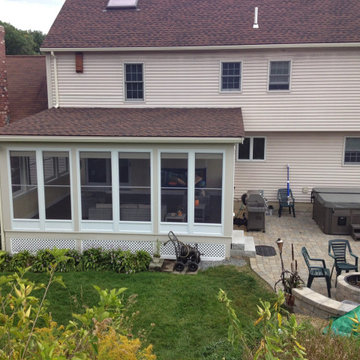
We built a three seasonal porch off the back of this property in Groton.
This porch was built off the back of the house. Vinyl siding. The windows and doors have removable screens that can be replaced with glass
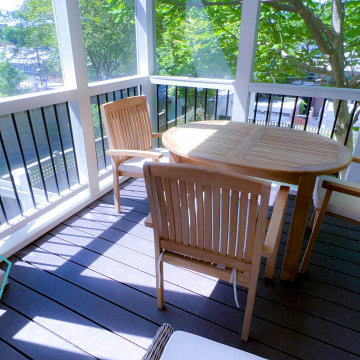
we remodeled an old deck and built a porch on top of the existing deck, re-in-forcing the deck allowed us to build a porch on the deck
Mid-sized traditional backyard screened-in verandah in DC Metro with mixed railing.
Mid-sized traditional backyard screened-in verandah in DC Metro with mixed railing.
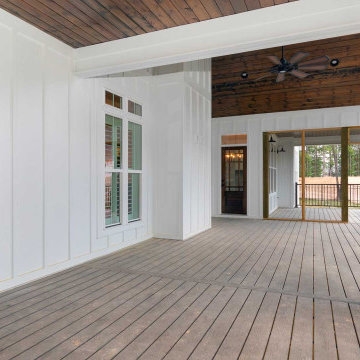
Photography: Holt Webb Photography
Expansive traditional backyard screened-in verandah in Other with decking, a roof extension and mixed railing.
Expansive traditional backyard screened-in verandah in Other with decking, a roof extension and mixed railing.
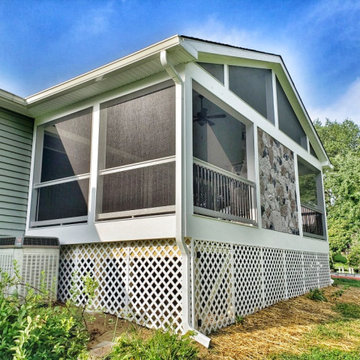
Inspiration for a mid-sized backyard screened-in verandah in Baltimore with a roof extension and mixed railing.
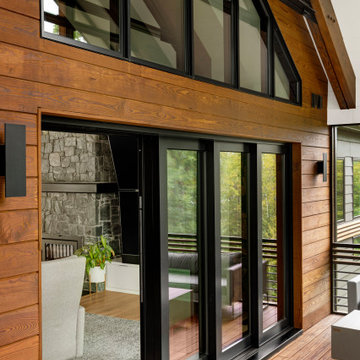
Spacecrafting
This is an example of a large modern backyard screened-in verandah in Minneapolis with mixed railing.
This is an example of a large modern backyard screened-in verandah in Minneapolis with mixed railing.
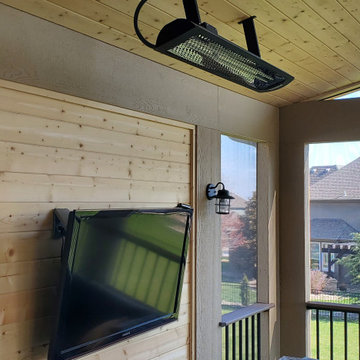
Inspiration for a contemporary backyard screened-in verandah in Kansas City with a roof extension and mixed railing.
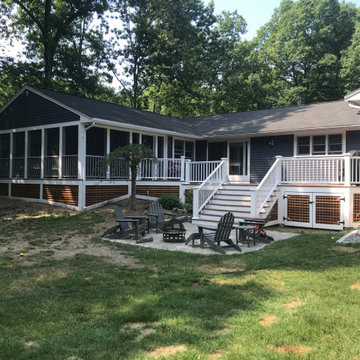
We built a new porch and also a new deck at this property. The porch has cedar clap boards, mahogany decking and lattice. White bead board was installed on the ceiling along with recessed lights. The interior wall of the porch has stained ship lap. We also made custom removable screens for easy replacement in the future. The deck has azek decking, and pvc trim boards.
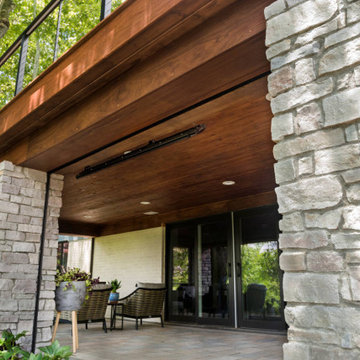
Transform the shaded space under the upper deck into a cozy retreat, where cool tranquility meets inviting comfort.
Transitional backyard screened-in verandah in Detroit with concrete pavers, a roof extension and mixed railing.
Transitional backyard screened-in verandah in Detroit with concrete pavers, a roof extension and mixed railing.
Screened-in Verandah Design Ideas with Mixed Railing
7