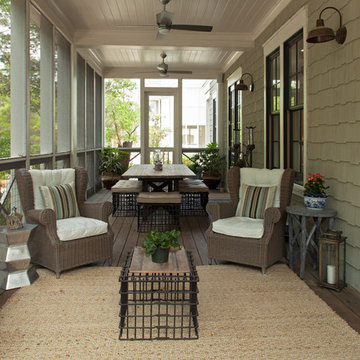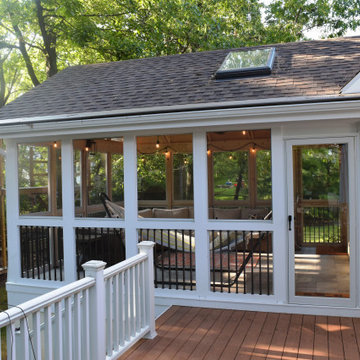Screened-in Verandah Design Ideas with with Fireplace
Refine by:
Budget
Sort by:Popular Today
161 - 180 of 11,058 photos
Item 1 of 3
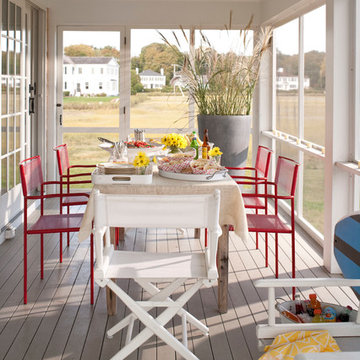
This is an example of a traditional screened-in verandah in New York with decking and a roof extension.
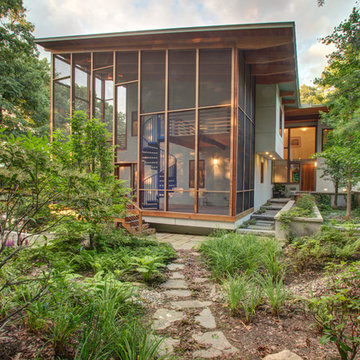
JMMDS created a woodland garden for a contemporary house on a pond in a Boston suburb that blurs the line between traditional and modern, natural and built spaces. At the front of the house, three evenly spaced fastigiate ginkgo trees (Ginkgo biloba Fastigiata) act as an openwork aerial hedge that mediates between the tall façade of the house, the front terraces and gardens, and the parking area. JMMDS created a woodland garden for a contemporary house on a pond in a Boston suburb that blurs the line between traditional and modern, natural and built spaces. To the side of the house, a stepping stone path winds past a stewartia tree through drifts of ajuga, geraniums, anemones, daylilies, and echinaceas. Photo: Bill Sumner.
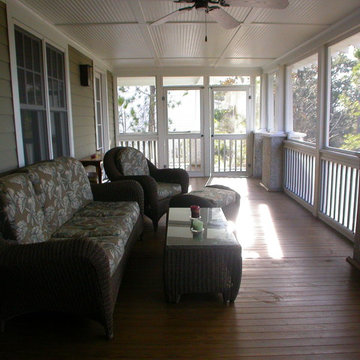
Tall Guy Productions
Inspiration for a large traditional screened-in verandah in Charleston with a roof extension.
Inspiration for a large traditional screened-in verandah in Charleston with a roof extension.
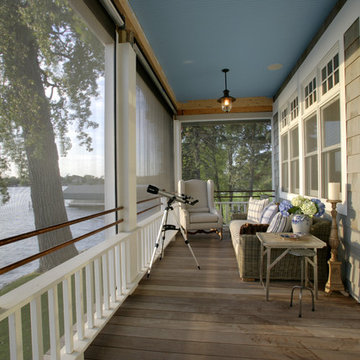
Designed by Design Innovations of Edina, Minnesota. Website: Designinnovations.org
Photo: bullisphotography.com
This is an example of a beach style screened-in verandah in Los Angeles with decking.
This is an example of a beach style screened-in verandah in Los Angeles with decking.
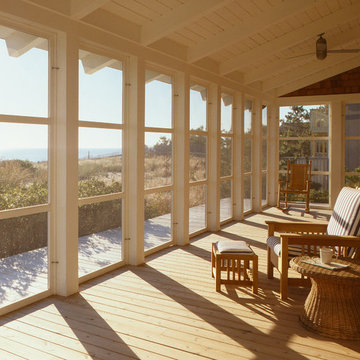
Photography by Mark Luthringer
Photo of a traditional screened-in verandah in Philadelphia with decking and a roof extension.
Photo of a traditional screened-in verandah in Philadelphia with decking and a roof extension.
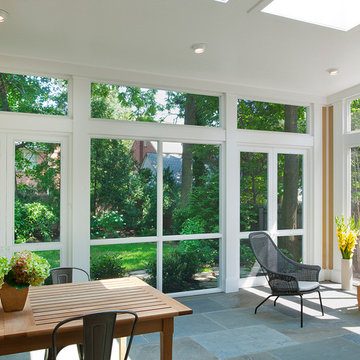
This is an example of a traditional screened-in verandah in DC Metro with a roof extension.
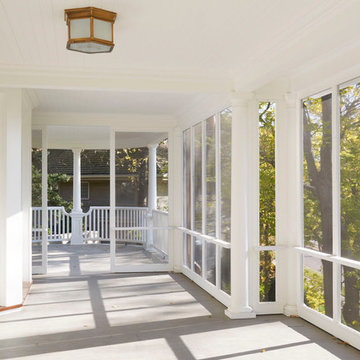
© Alyssa Lee Photography
Inspiration for a traditional screened-in verandah in Minneapolis with a roof extension.
Inspiration for a traditional screened-in verandah in Minneapolis with a roof extension.
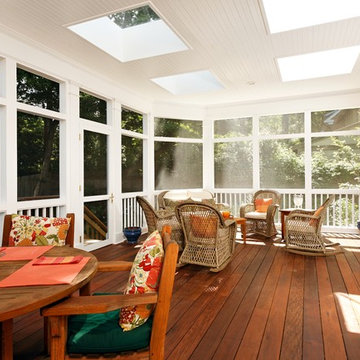
This is an example of a traditional screened-in verandah in DC Metro with decking and a roof extension.
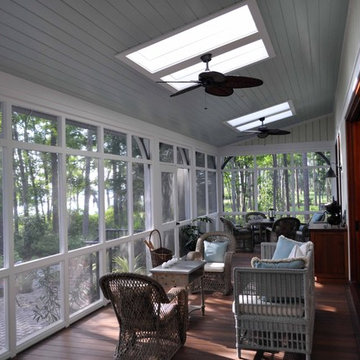
Inspiration for a large traditional backyard screened-in verandah in Atlanta with decking and a roof extension.

The inviting new porch addition features a stunning angled vault ceiling and walls of oversize windows that frame the picture-perfect backyard views. The porch is infused with light thanks to the statement light fixture and bright-white wooden beams that reflect the natural light.
Photos by Spacecrafting Photography
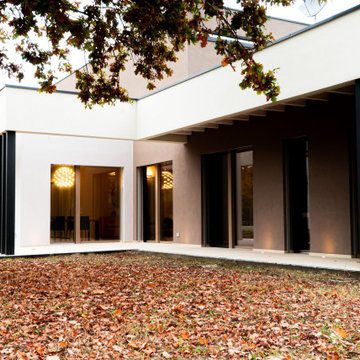
Photo of a mid-sized contemporary side yard screened-in verandah in Other with tile and a roof extension.
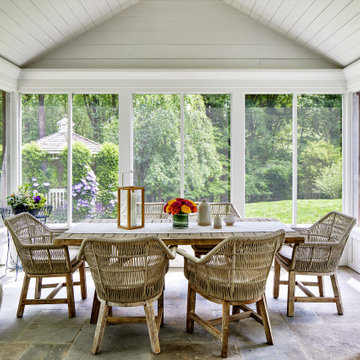
Stone floor in new cathedral ceiling screened porch. V-groove ceiling boards, clapboard siding and bead-board paneling.
Inspiration for a traditional backyard screened-in verandah in DC Metro with natural stone pavers.
Inspiration for a traditional backyard screened-in verandah in DC Metro with natural stone pavers.
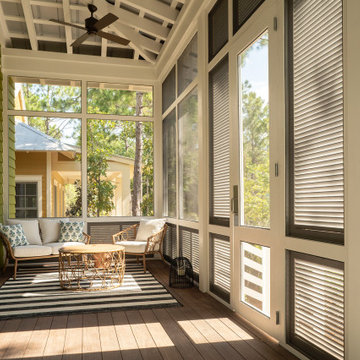
This is an example of a mid-sized transitional front yard screened-in verandah in Other with decking, a roof extension and wood railing.
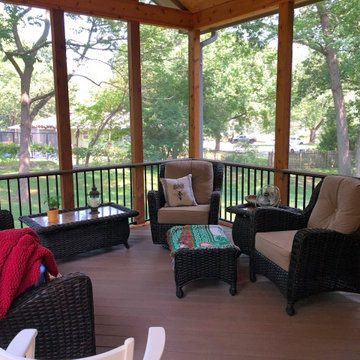
This Gladstone MO screened in porch design features a mix of traditional rustic and contemporary low-maintenance materials. The porch boasts a tall gable roof line with screened-in gable and cathedral ceiling. The ceiling is finished with tongue and groove pine, which complements the rustic cedar framing. Both the porch floor and railing are low-maintenance materials, including the drink rail cap.
This outdoor living design also features a highly-useful attached low-maintenance grill deck, perfect for private use and outdoor entertaining.
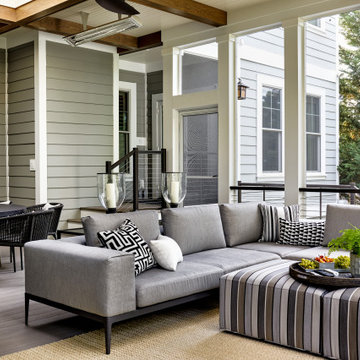
Photo of an expansive transitional backyard verandah in DC Metro with with fireplace and cable railing.

Screened porch addition
Inspiration for a large modern backyard screened-in verandah in Atlanta with decking, a roof extension and wood railing.
Inspiration for a large modern backyard screened-in verandah in Atlanta with decking, a roof extension and wood railing.
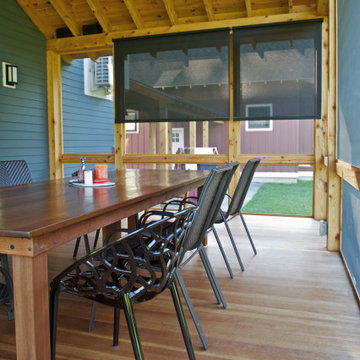
Dining out will be a JOY now, without the glare from the setting Sun.
This is an example of a small country side yard screened-in verandah in Burlington with decking and a roof extension.
This is an example of a small country side yard screened-in verandah in Burlington with decking and a roof extension.
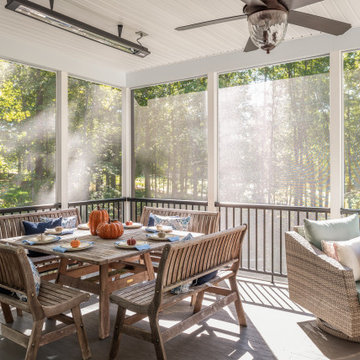
The Finley at Fawn Lake | Award Winning Custom Home by J. Hall Homes, Inc. | Fredericksburg, Va
Large transitional backyard screened-in verandah in DC Metro with decking and a roof extension.
Large transitional backyard screened-in verandah in DC Metro with decking and a roof extension.
Screened-in Verandah Design Ideas with with Fireplace
9
