Screened-in Verandah Design Ideas with Wood Railing
Refine by:
Budget
Sort by:Popular Today
181 - 200 of 329 photos
Item 1 of 3
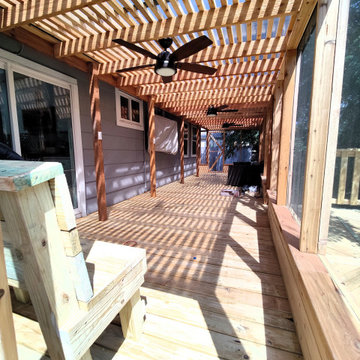
Inspiration for a large traditional backyard screened-in verandah in Austin with decking, a pergola and wood railing.
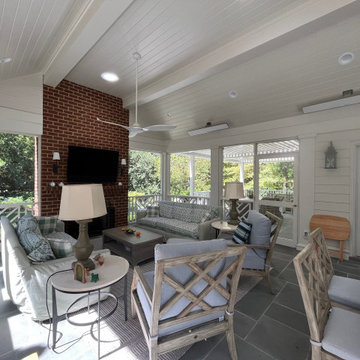
Inspiration for a traditional backyard screened-in verandah in Richmond with natural stone pavers, a roof extension and wood railing.
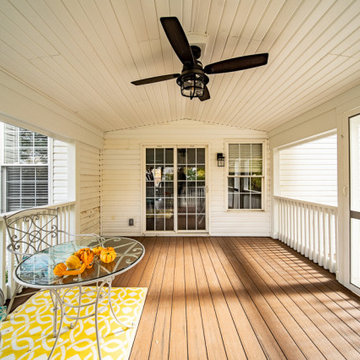
This beautifully designed screen porch features composite decking and a robust screening system. Paired with a cozy concrete patio area perfect for grilling, this space was transformed into a bug-free zone of relaxation.
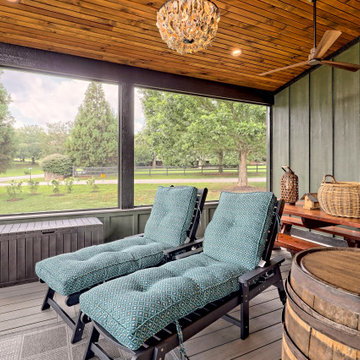
screened in back porch
Inspiration for a mid-sized midcentury side yard screened-in verandah in Atlanta with decking, a roof extension and wood railing.
Inspiration for a mid-sized midcentury side yard screened-in verandah in Atlanta with decking, a roof extension and wood railing.
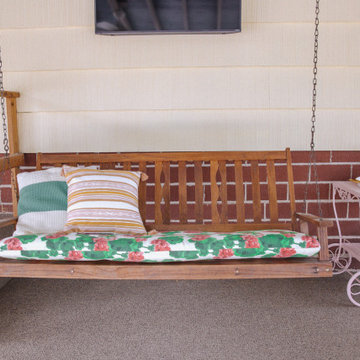
This is an example of a large traditional backyard screened-in verandah in Other with a roof extension and wood railing.
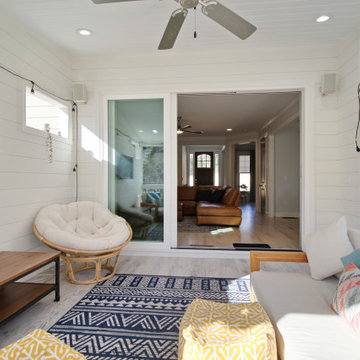
Design ideas for a mid-sized contemporary backyard screened-in verandah in Atlanta with a roof extension and wood railing.
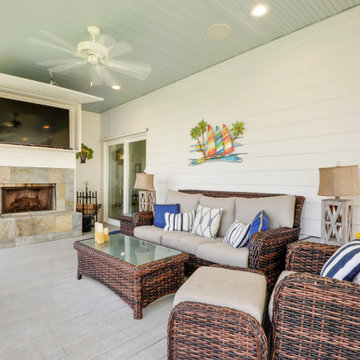
Photo of a beach style side yard screened-in verandah in New Orleans with decking, a roof extension and wood railing.
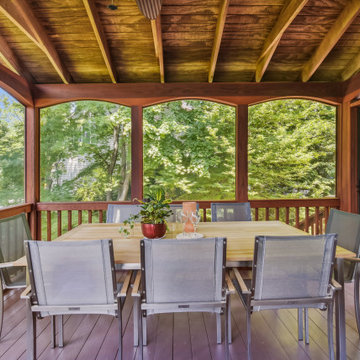
This serene screened-in back porch is the perfect setting for entertaining and family dining. The table can accommodate 8 people normally and up to 12 by using the two self-storing leaves. And a comfy sectional offers a spot for conversation or simply reading a book and enjoying the afternoon.
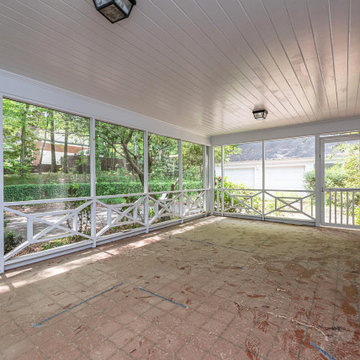
Dwight Myers Real Estate Photography
This is an example of a large traditional side yard screened-in verandah in Raleigh with brick pavers, a roof extension and wood railing.
This is an example of a large traditional side yard screened-in verandah in Raleigh with brick pavers, a roof extension and wood railing.
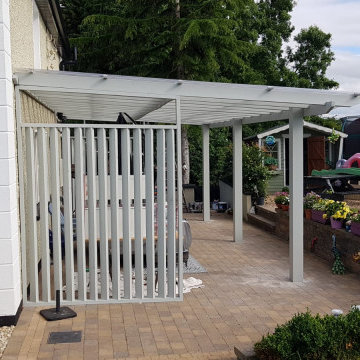
Open-air porch (Veranda) built by BuildTech's talented carpenters and joiners in Navan, Co.Meath.
Mid-sized traditional backyard screened-in verandah in Dublin with concrete pavers and wood railing.
Mid-sized traditional backyard screened-in verandah in Dublin with concrete pavers and wood railing.
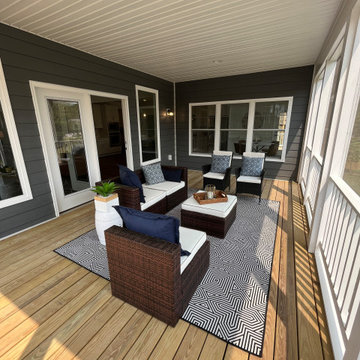
Mid-sized transitional backyard screened-in verandah in DC Metro with decking, a roof extension and wood railing.
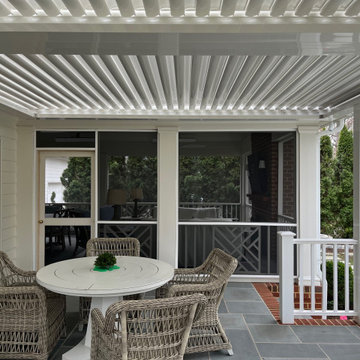
Traditional backyard screened-in verandah in Richmond with natural stone pavers, a roof extension and wood railing.
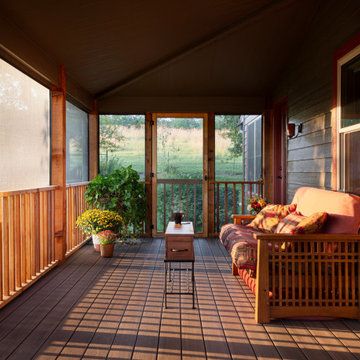
Second Story and porch addition to an existing rang home in south Kansas City, MO. Cedar beams along with Azek English Walnut decking, Screeneze screen system make this the perfect spot for relaxing and enjoying the seasons.
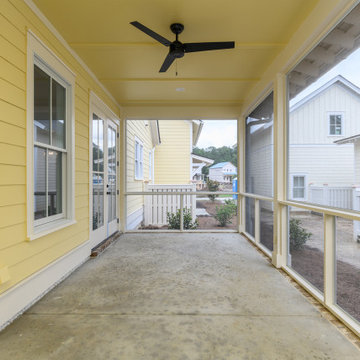
Inspiration for a beach style side yard screened-in verandah in Other with concrete slab, a roof extension and wood railing.
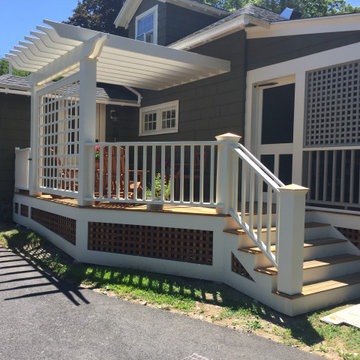
We built a mahogany deck and porch. All of the railings, trellis and lattice are all custom made. At this job we also remodeled a room into a mudroom.
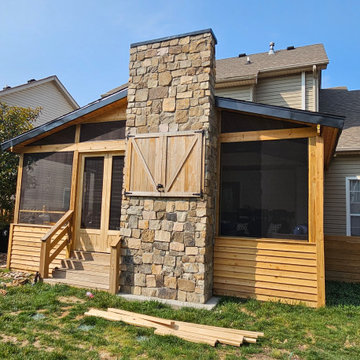
This is an example of a large country backyard screened-in verandah in Nashville with decking, a roof extension and wood railing.
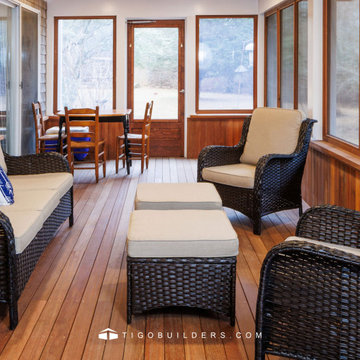
This is an example of a mid-sized traditional backyard screened-in verandah in Boston with decking, a roof extension and wood railing.
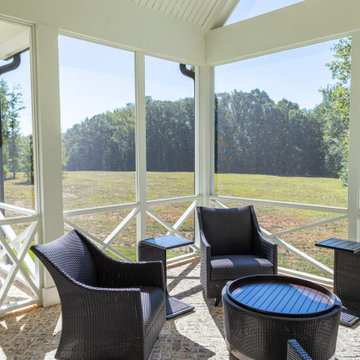
This is an example of a large country backyard screened-in verandah in Atlanta with brick pavers, a roof extension and wood railing.
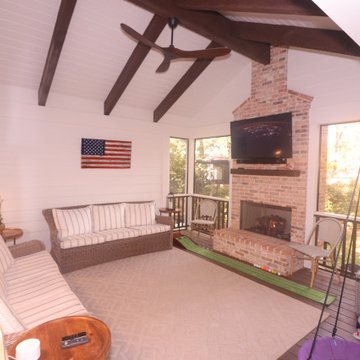
We converted the existing deck into a larger screened porch area, perfect for kids' summer playtime away from the bugs, or for watching fall football games.
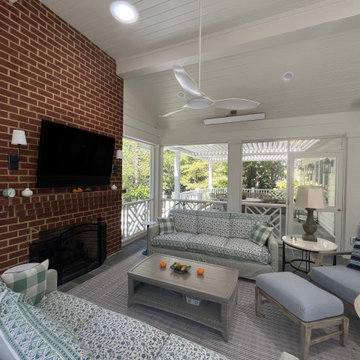
Photo of a traditional backyard screened-in verandah in Richmond with natural stone pavers, a roof extension and wood railing.
Screened-in Verandah Design Ideas with Wood Railing
10