Screened-in Verandah Design Ideas with Wood Railing
Refine by:
Budget
Sort by:Popular Today
121 - 140 of 326 photos
Item 1 of 3
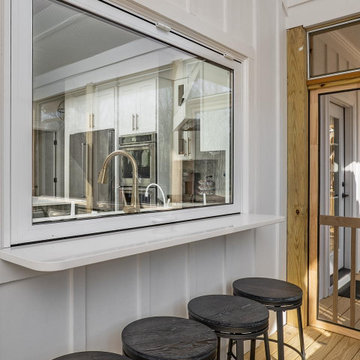
ActivWall Gas Strut Windows open from the inside with a gentle push to connect the two spaces. When open, the homeowner can use the window as a serving area and converse with guests on the sun porch while she cooks.
When she is ready to close the window, the homeowner can step out the adjacent door to give it a push from the outside or use ActivWall’s optional pull hook to close it from the inside.
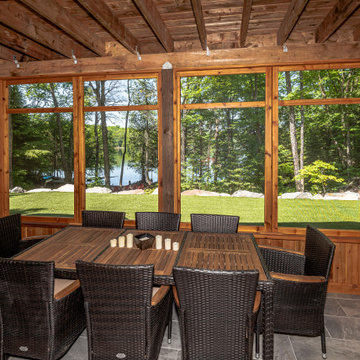
Welcome to this beautiful custom Sunset Trent home built by Quality Homes! This home has an expansive open concept layout at 1,536 sq. ft. with 4 bedrooms and 2 bathrooms plus a finished basement. Tour the ultimate lakeside retreat, featuring a custom gourmet kitchen with an extended eating bar and island, vaulted ceilings, 2 screened porches, and a basement kitchenette. The entire home is powered by a 4.8Kw system with a 30Kwh battery, paired with a generator for the winter months, ensuring that the happy homeowners can enjoy the lake views all year long!
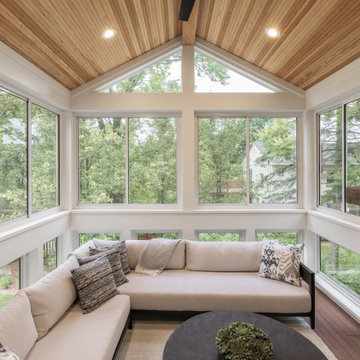
This raised screened porch addition is nestled among the large trees in the surrounding yard give the space a tree-house feel. Design and build is by Meadowlark Design+Build in Ann Arbor, MI. Photography by Sean Carter, Ann Arbor, MI.
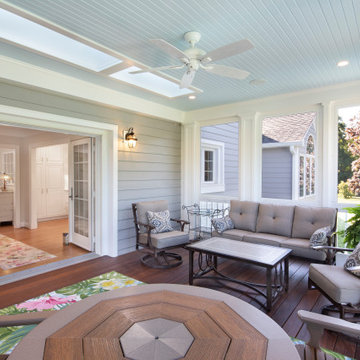
Inspiration for a contemporary backyard screened-in verandah in DC Metro with natural stone pavers, a roof extension and wood railing.
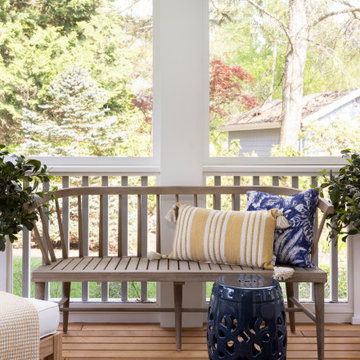
ATIID collaborated with these homeowners to curate new furnishings throughout the home while their down-to-the studs, raise-the-roof renovation, designed by Chambers Design, was underway. Pattern and color were everything to the owners, and classic “Americana” colors with a modern twist appear in the formal dining room, great room with gorgeous new screen porch, and the primary bedroom. Custom bedding that marries not-so-traditional checks and florals invites guests into each sumptuously layered bed. Vintage and contemporary area rugs in wool and jute provide color and warmth, grounding each space. Bold wallpapers were introduced in the powder and guest bathrooms, and custom draperies layered with natural fiber roman shades ala Cindy’s Window Fashions inspire the palettes and draw the eye out to the natural beauty beyond. Luxury abounds in each bathroom with gleaming chrome fixtures and classic finishes. A magnetic shade of blue paint envelops the gourmet kitchen and a buttery yellow creates a happy basement laundry room. No detail was overlooked in this stately home - down to the mudroom’s delightful dutch door and hard-wearing brick floor.
Photography by Meagan Larsen Photography
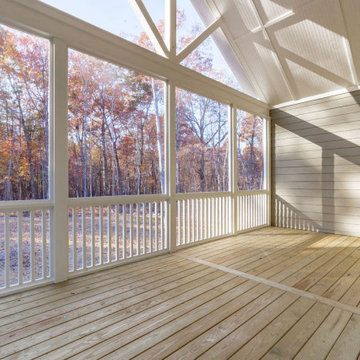
This is an example of a large traditional backyard screened-in verandah in Raleigh with decking, a roof extension and wood railing.
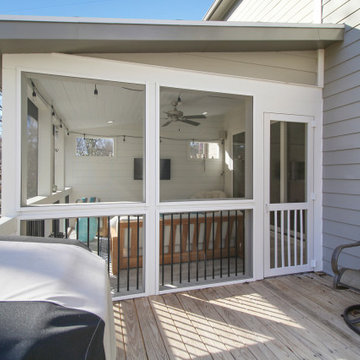
Inspiration for a mid-sized contemporary backyard screened-in verandah in Atlanta with a roof extension and wood railing.
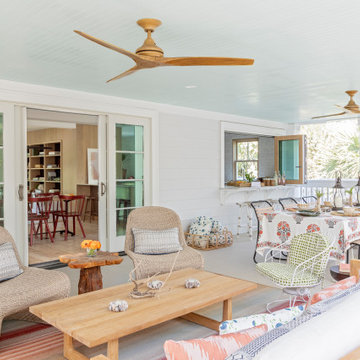
This is an example of a large beach style backyard screened-in verandah in Charleston with a roof extension and wood railing.
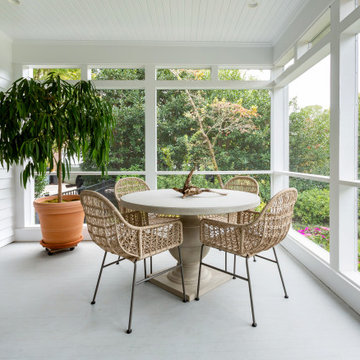
Design ideas for a mid-sized beach style backyard screened-in verandah in Other with decking, a roof extension and wood railing.
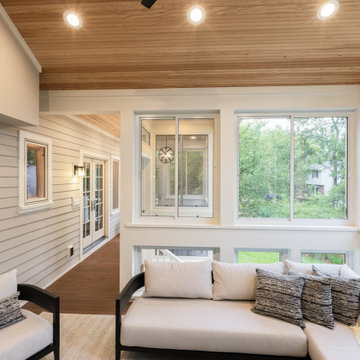
This raised screened porch addition is nestled among the large trees in the surrounding yard give the space a tree-house feel. Design and build is by Meadowlark Design+Build in Ann Arbor, MI. Photography by Sean Carter, Ann Arbor, MI.
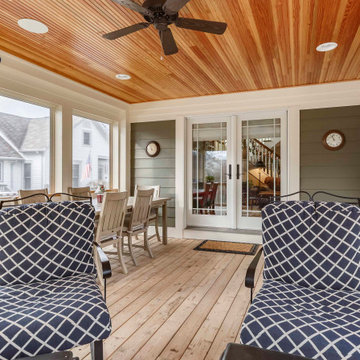
Design ideas for a mid-sized arts and crafts backyard screened-in verandah in Detroit with concrete pavers, a roof extension and wood railing.
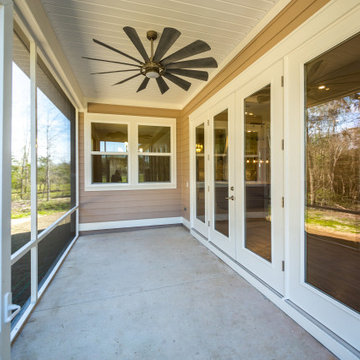
Custom screened in porch with an outdoor fan and white aluminum screen frame.
Inspiration for a mid-sized traditional backyard screened-in verandah with concrete slab, a roof extension and wood railing.
Inspiration for a mid-sized traditional backyard screened-in verandah with concrete slab, a roof extension and wood railing.
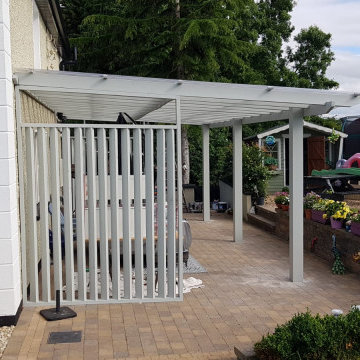
Open-air porch (Veranda) built by BuildTech's talented carpenters and joiners in Navan, Co.Meath.
Mid-sized traditional backyard screened-in verandah in Dublin with concrete pavers and wood railing.
Mid-sized traditional backyard screened-in verandah in Dublin with concrete pavers and wood railing.
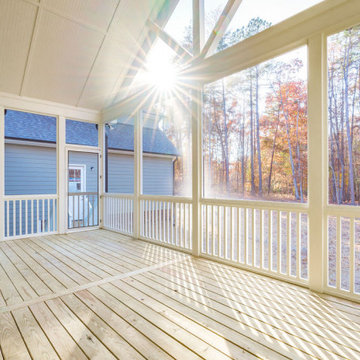
Large traditional backyard screened-in verandah in Raleigh with decking, a roof extension and wood railing.

Inspiration for a large transitional backyard screened-in verandah in Other with concrete pavers, a roof extension and wood railing.
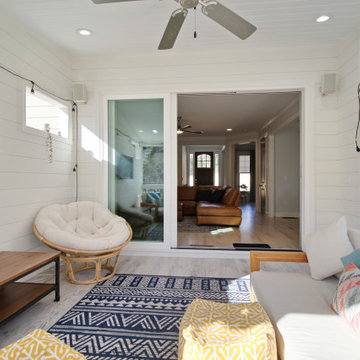
Design ideas for a mid-sized contemporary backyard screened-in verandah in Atlanta with a roof extension and wood railing.
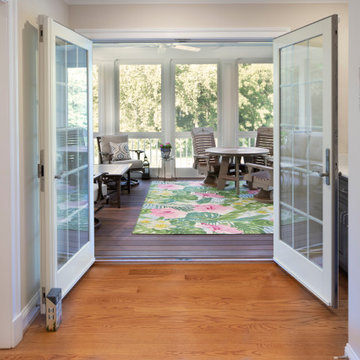
This is an example of a contemporary backyard screened-in verandah in DC Metro with natural stone pavers, a roof extension and wood railing.
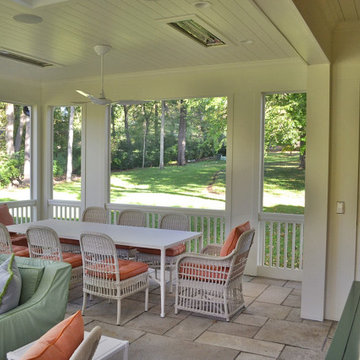
The owner wanted a screened porch sized to accommodate a dining table for 8 and a large soft seating group centered on an outdoor fireplace. The addition was to harmonize with the entry porch and dining bay addition we completed 1-1/2 years ago.
Our solution was to add a pavilion like structure with half round columns applied to structural panels, The panels allow for lateral bracing, screen frame & railing attachment, and space for electrical outlets and fixtures.
Photography by Chris Marshall
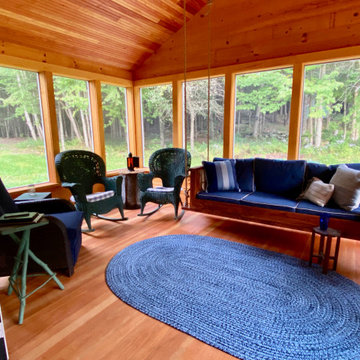
This screened in porch was our new addition to the house. The porch swing was custom made to insure that it was long enough to nap in. Floor and ceiling are made of Fir while the walls are pine.
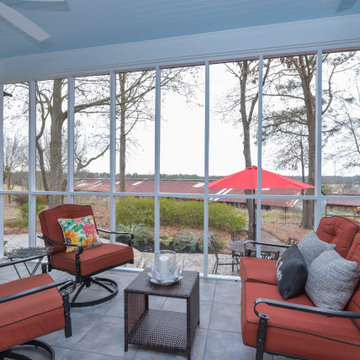
Photo of a large country backyard screened-in verandah in Other with tile, a roof extension and wood railing.
Screened-in Verandah Design Ideas with Wood Railing
7