Separate Kitchen Design Ideas
Refine by:
Budget
Sort by:Popular Today
61 - 80 of 25,405 photos
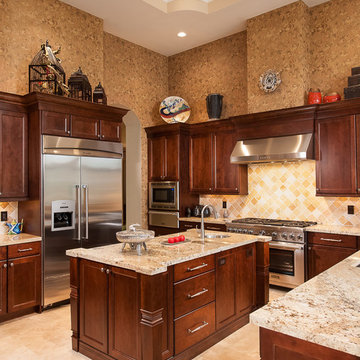
Photo of a large mediterranean u-shaped separate kitchen in Miami with recessed-panel cabinets, dark wood cabinets, granite benchtops, beige splashback, stainless steel appliances, a drop-in sink, stone tile splashback, travertine floors, with island and beige floor.
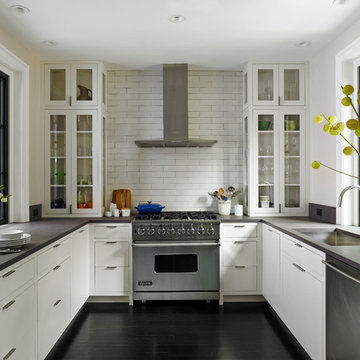
Jeffrey Totaro
Design ideas for a transitional u-shaped separate kitchen in Philadelphia with an undermount sink, glass-front cabinets, white cabinets, white splashback, subway tile splashback, stainless steel appliances and black floor.
Design ideas for a transitional u-shaped separate kitchen in Philadelphia with an undermount sink, glass-front cabinets, white cabinets, white splashback, subway tile splashback, stainless steel appliances and black floor.
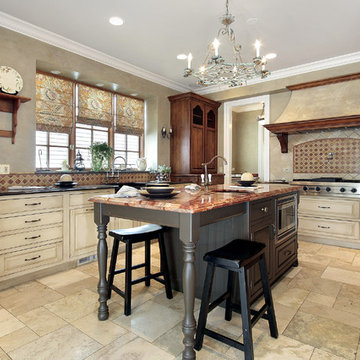
Kitchen Remodel
This is an example of an u-shaped separate kitchen in San Francisco with a farmhouse sink, raised-panel cabinets, brown splashback and stainless steel appliances.
This is an example of an u-shaped separate kitchen in San Francisco with a farmhouse sink, raised-panel cabinets, brown splashback and stainless steel appliances.
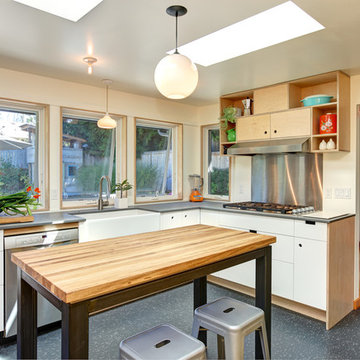
Remodel of mid century modern kitchen. New windows and skylights bring in more light while an improved floor plan improves flow and functionality.
Design - Fivedot design build
Photos by cleary o'farrell
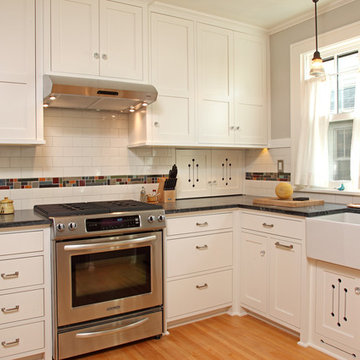
Architecture & Interior Design: David Heide Design Studio -- Photos: Greg Page Photography
Small arts and crafts u-shaped separate kitchen in Minneapolis with a farmhouse sink, white cabinets, multi-coloured splashback, stainless steel appliances, recessed-panel cabinets, subway tile splashback, light hardwood floors, no island and soapstone benchtops.
Small arts and crafts u-shaped separate kitchen in Minneapolis with a farmhouse sink, white cabinets, multi-coloured splashback, stainless steel appliances, recessed-panel cabinets, subway tile splashback, light hardwood floors, no island and soapstone benchtops.
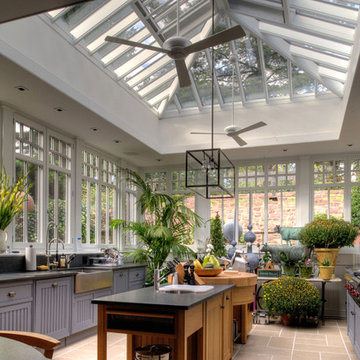
History, revived. An early 19th century Dutch farmstead, nestled in the hillside of Bucks County, Pennsylvania, offered a storied canvas on which to layer replicated additions and contemporary components. Endowed with an extensive art collection, the house and barn serve as a platform for aesthetic appreciation in all forms.
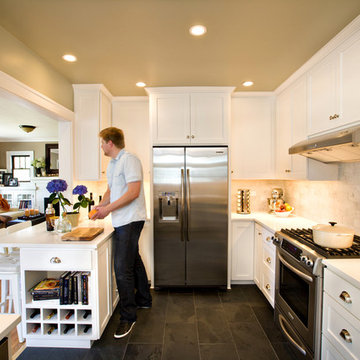
View of refrigerator and cooktop runs, with a new focus on across-the-room conversations made possible by the expanded entry and counter-height peninsula. Photos by Boone Rodriguez
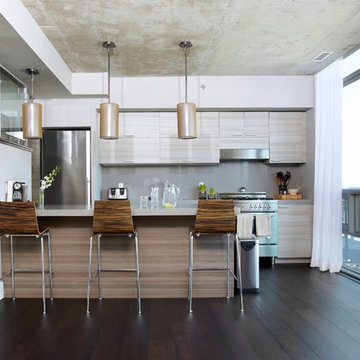
Echo1 Photography
This is an example of a mid-sized contemporary galley separate kitchen in Toronto with flat-panel cabinets, light wood cabinets, grey splashback, stainless steel appliances, quartz benchtops, stone slab splashback, dark hardwood floors, a peninsula and brown floor.
This is an example of a mid-sized contemporary galley separate kitchen in Toronto with flat-panel cabinets, light wood cabinets, grey splashback, stainless steel appliances, quartz benchtops, stone slab splashback, dark hardwood floors, a peninsula and brown floor.
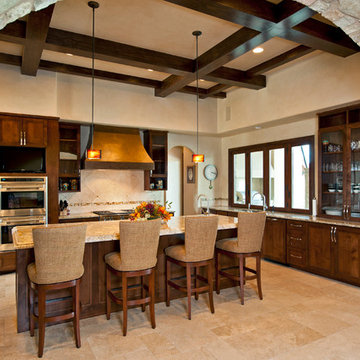
Large mediterranean l-shaped separate kitchen in Austin with glass-front cabinets, a drop-in sink, dark wood cabinets, granite benchtops, beige splashback, ceramic splashback, stainless steel appliances, ceramic floors, with island and beige floor.
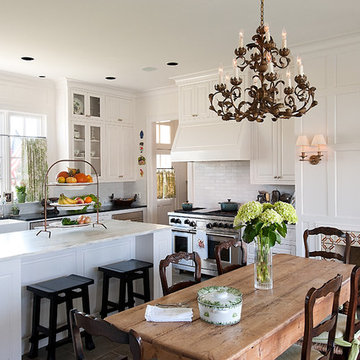
This is an example of a large traditional u-shaped separate kitchen in Dallas with subway tile splashback, a farmhouse sink, raised-panel cabinets, white cabinets, marble benchtops, white splashback and with island.
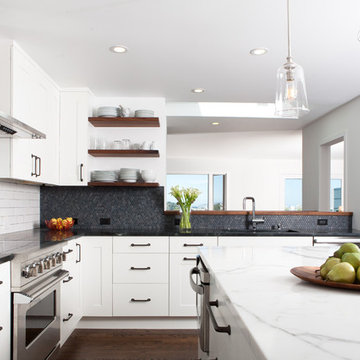
A re-creation of a 1950’s home in SF, is now family friendly and perfect for entertaining. A closed floor plan was opened to maximize the beautiful downtown bay view. Architectural finishes, fixtures and accessories were selected to marry the client's rustic, yet modern industrial style. Overall pallette was inspired by the client's existing sofa and side chairs. Project was done in collaboration with Mason Miller Architect. Photography: Photo Designs by Odessa
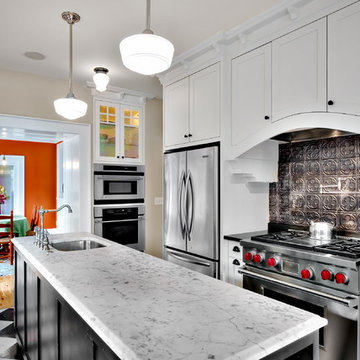
Traditional style kitchen in new home.
This is an example of an arts and crafts galley separate kitchen in Seattle with stainless steel appliances, an undermount sink, shaker cabinets, white cabinets, black splashback, metal splashback and marble benchtops.
This is an example of an arts and crafts galley separate kitchen in Seattle with stainless steel appliances, an undermount sink, shaker cabinets, white cabinets, black splashback, metal splashback and marble benchtops.
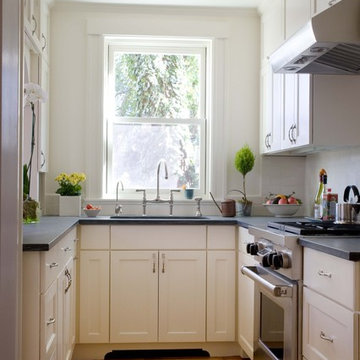
a small galley kitchen opens up to the Dining Room in a 19th century Row House
Inspiration for a small traditional separate kitchen in Boston with stainless steel appliances, recessed-panel cabinets, white cabinets and white splashback.
Inspiration for a small traditional separate kitchen in Boston with stainless steel appliances, recessed-panel cabinets, white cabinets and white splashback.
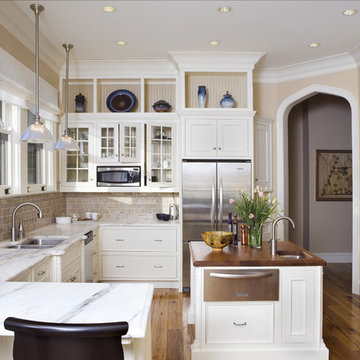
This kitchen was originally a servants kitchen. The doorway off to the left leads into a pantry and through the pantry is a large formal dining room and small formal dining room. As a servants kitchen this room had only a small kitchen table where the staff would eat. The niche that the stove is in was originally one of five chimneys. We had to hire an engineer and get approval from the Preservation Board in order to remove the chimney in order to create space for the stove.
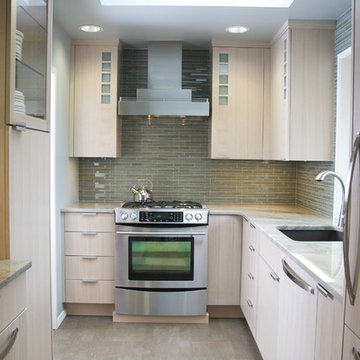
A small kitchen needs to be designed by being cognizant of every kitchen item the client owns and when the kitchen is only 90 sq ft, this can be quite challenging!
The original kitchen housed a double wall oven, cook top and 36” range. Since space was at a minimum and the client’s list for appliances was extensive (range, warming drawer, wine refrigerator, dishwasher, ref) we had to think quite creatively. We also had 2 doors to contend with and 2 focal points to create!
The first step was to move to a 27” wide refrigerator, this gained 9 additional inches of working counter space between the sink and refrigerator. Opting for a 24” wide single bowl sink over the original 30” netted a total of 15” for a tray divider cabinet and 39” of working counter space between the sink and the refrigerator!
The new 30” range was positioned as star on the same wall as the existing cook top. Since the space did not lend us the ability to balance the cabinet doors sizes on both sides of the hood, we chose a door style that focused your eyes not on the overall size of the door, but on the vertical detailing. The subtle grain of the Rift White Oak further minimized the odd sizing of the doors.
(NOTE: THE COLOURS OF THE KITCHEN ARE REPRESENTED PROPERLY IN THE PHOTO OF THE RANGE WALL)
To help create a visual width of the room – we used a glass tile set in a horizontal pattern. Our ultimate goal for this space was to create a calm and flowing space, all appliances are fully integrated to enhance the visual flow to the room.
Materials used:
• Sink: Blanco Silgranite 511-714 – 24” undermount
• Faucet: Moen Showhouse S71709CSL – Satin Chrome
• ISE Water filter and Hot water dispenser
• Neil Kelly Signature Cabinets – FSC Certified Riftsawn White Oak, Low VOC finish, Non Urea Added Formaldehyde Plywood construction
• Sugastune pulls
• Appliance pulls: Atlas
• Granite – Aqualine
• Flooring: Solida 6mm glue down cork
• Tile: Opera Glass – Stilato Satin
• Paint: Devine – Low VOC paint
• Appliances:
o Hood – Venta Hood
o Range – Jennair
o Refrigerator – SubZero
o Dishwasher – Bosch
o Warming Drawer – Dacor
o Wine Refrigerator – U-line
• Lighting – Compact fluorescent recessed Cans
• Undercabinet lighting – Zenon
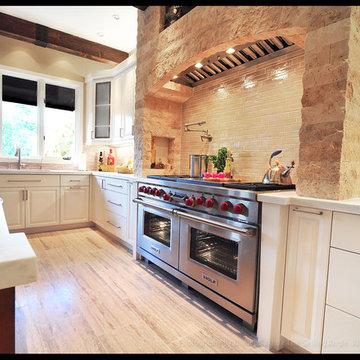
Transitional/Spanish Kitchen -Although this was a great space to work with the client had many requirements which took quite of bit of planning to fulfill. And though he changed from a more Traditional style to a more Contemporary version in the middle of the project we were able to create a beautiful Transitional space that is uniquely his.
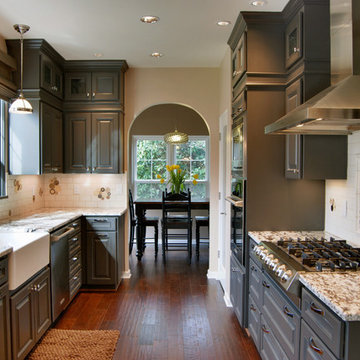
Traditional galley separate kitchen in Other with a single-bowl sink, stainless steel appliances, raised-panel cabinets, grey cabinets, granite benchtops, multi-coloured splashback and ceramic splashback.
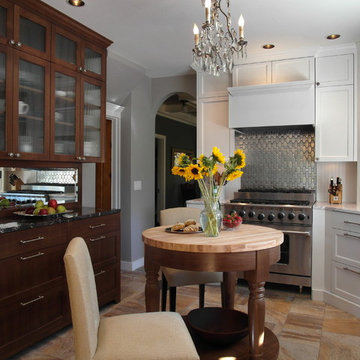
This is an example of a contemporary separate kitchen in Portland with glass-front cabinets, stainless steel appliances, white cabinets, metallic splashback and metal splashback.
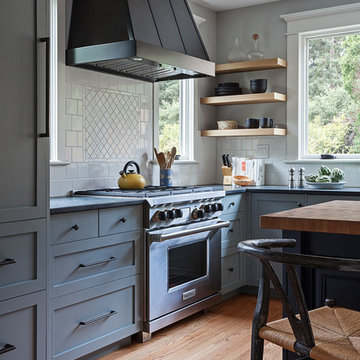
Michele Lee Wilson
Inspiration for a mid-sized arts and crafts l-shaped separate kitchen in San Francisco with a farmhouse sink, shaker cabinets, grey cabinets, soapstone benchtops, white splashback, ceramic splashback, stainless steel appliances, light hardwood floors, with island and beige floor.
Inspiration for a mid-sized arts and crafts l-shaped separate kitchen in San Francisco with a farmhouse sink, shaker cabinets, grey cabinets, soapstone benchtops, white splashback, ceramic splashback, stainless steel appliances, light hardwood floors, with island and beige floor.
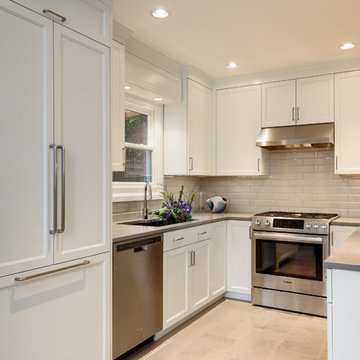
This is an example of a small transitional u-shaped separate kitchen in Seattle with an undermount sink, recessed-panel cabinets, white cabinets, quartz benchtops, grey splashback, ceramic splashback, stainless steel appliances, limestone floors, no island, grey floor and grey benchtop.
Separate Kitchen Design Ideas
4