Separate Kitchen Design Ideas
Refine by:
Budget
Sort by:Popular Today
1181 - 1200 of 143,776 photos
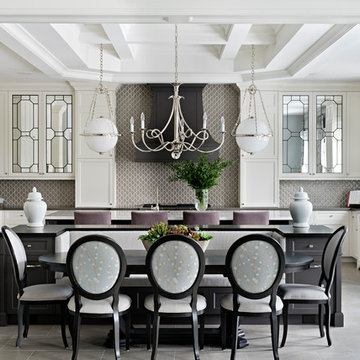
The kitchen offers a double island, with a built-in breakfast bar, and a seating area to comfortably seat 8 for quick meals. Focusing on the details such as the custom millwork ceiling, and built-in cabinetry to suit all storage needs was a necessity.
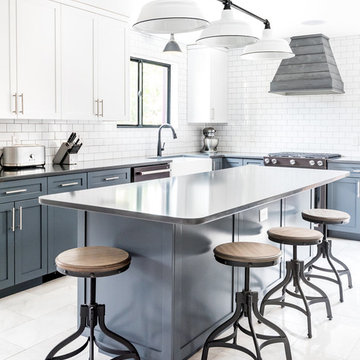
Photo of a large country l-shaped separate kitchen in Wilmington with a farmhouse sink, shaker cabinets, blue cabinets, quartz benchtops, white splashback, subway tile splashback, black appliances, marble floors, with island, grey floor and black benchtop.
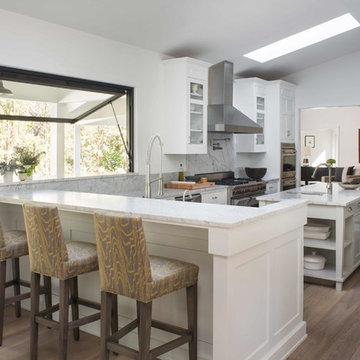
Photo: Meghan Bob Photo
Large country l-shaped separate kitchen in Los Angeles with a farmhouse sink, shaker cabinets, white cabinets, marble benchtops, white splashback, marble splashback, stainless steel appliances, light hardwood floors, with island and white benchtop.
Large country l-shaped separate kitchen in Los Angeles with a farmhouse sink, shaker cabinets, white cabinets, marble benchtops, white splashback, marble splashback, stainless steel appliances, light hardwood floors, with island and white benchtop.
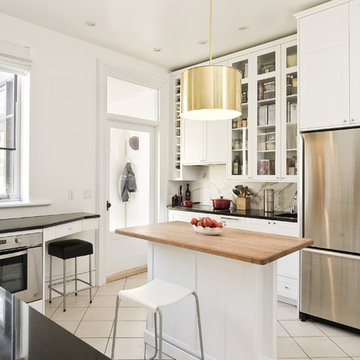
Design by Laure Guillelmi
Photo by Yannick Grandmont
Construction by Gepetto
This is an example of a mid-sized contemporary separate kitchen in Montreal with glass-front cabinets, wood benchtops, white cabinets, stainless steel appliances, white splashback, stone slab splashback, ceramic floors, with island and beige floor.
This is an example of a mid-sized contemporary separate kitchen in Montreal with glass-front cabinets, wood benchtops, white cabinets, stainless steel appliances, white splashback, stone slab splashback, ceramic floors, with island and beige floor.
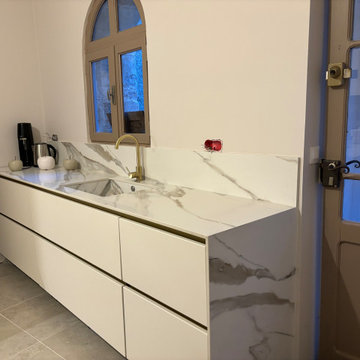
Cuisine rénovée dans son intégralité, avec des hauteurs d'armoires allant jusqu'au plafond, nous avons plus de 2886 mm de hauteur de meubles.
Les clients désiraient avoir le plus de rangement possible et ne voulaient pas perdre le moindre espace.
Nous avons des façades mates de couleur blanc crème et bois.
Les Sans poignées sont de couleur bronze ou doré.

Cuisine rénovée dans son intégralité, avec des hauteurs d'armoires allant jusqu'au plafond, nous avons plus de 2886 mm de hauteur de meubles.
Les clients désiraient avoir le plus de rangement possible et ne voulaient pas perdre le moindre espace.
Nous avons des façades mates de couleur blanc crème et bois.
Les Sans poignées sont de couleur bronze ou doré.
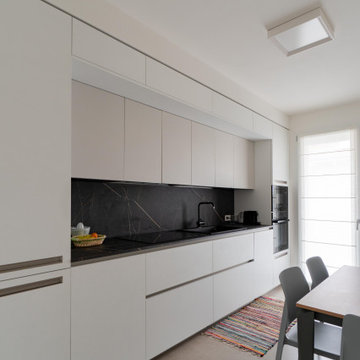
This is an example of a mid-sized contemporary single-wall separate kitchen in Other with porcelain floors, grey floor, a single-bowl sink, beaded inset cabinets, white cabinets, black splashback, black appliances, no island and black benchtop.
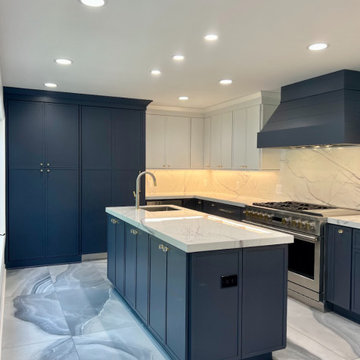
This kitchen was installed by one of LKB's amazing local builders using Showplace Cabinetry. This island has a 1” Slim Shaker Door in oak wood with Hale Navy Blue Paint in matte finish, with the perimeter in 1” Slim Shaker Door in maple wood with white paint in satin finish. The cabinetry hardware is LKB Select Crystal Hardware with Signature Satin Brass trim.
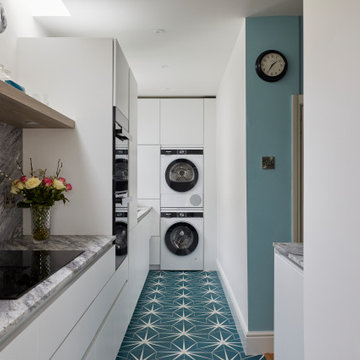
This long narrow galley kitchen has been completely revamped by the use of clever design to maximise functionality in the space available. A wrap around breakfast bar added to the open plan dining area links the spaces and the use of bold floor tiles and a full height stone splash-back in Sensa Sant Angelo from Cosentino add character and colour to the sleek white kitchen.
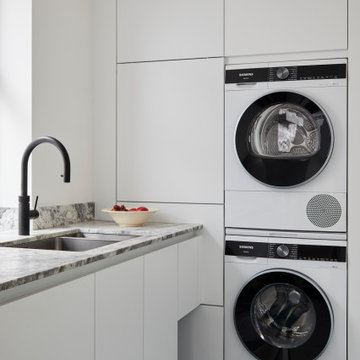
This long narrow galley kitchen has been completely revamped by the use of clever design to maximise functionality in the space available. A wrap around breakfast bar added to the open plan dining area links the spaces and the use of bold floor tiles and a full height stone splash-back in Sensa Sant Angelo from Cosentino add character and colour to the sleek white kitchen.

Welcome to our Kitchen Renovation project, where we are reimagining your kitchen as a contemporary oasis of style and functionality. With light blue cabinets bringing a sense of serenity, a pristine white countertop exuding elegance, and a captivating mosaic backsplash adding artistic flair, this renovation seamlessly blends transitional design elements with modern aesthetics. Get ready to experience the beauty of a designer kitchen that not only captures the eye but also enhances your daily culinary experience.
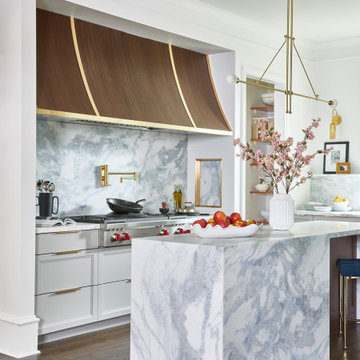
Design ideas for a small transitional u-shaped separate kitchen in Atlanta with a single-bowl sink, recessed-panel cabinets, grey cabinets, marble benchtops, white splashback, marble splashback, stainless steel appliances, medium hardwood floors, with island, brown floor and white benchtop.

Inspiration for a mid-sized midcentury l-shaped separate kitchen in Denver with an undermount sink, flat-panel cabinets, medium wood cabinets, quartz benchtops, yellow splashback, ceramic splashback, stainless steel appliances, light hardwood floors, with island, brown floor and beige benchtop.
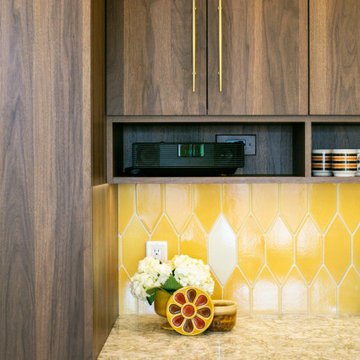
This is an example of a mid-sized midcentury l-shaped separate kitchen in Denver with an undermount sink, flat-panel cabinets, medium wood cabinets, quartz benchtops, yellow splashback, ceramic splashback, stainless steel appliances, light hardwood floors, with island, brown floor and beige benchtop.
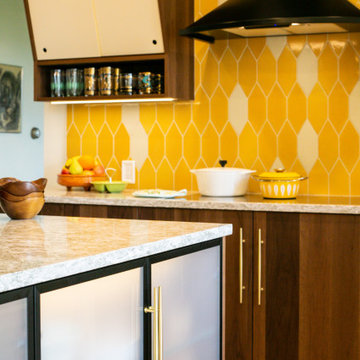
Inspiration for a mid-sized midcentury l-shaped separate kitchen in Denver with an undermount sink, flat-panel cabinets, medium wood cabinets, quartz benchtops, yellow splashback, ceramic splashback, stainless steel appliances, light hardwood floors, with island, brown floor and beige benchtop.

This is an example of a mid-sized country l-shaped separate kitchen in Milwaukee with a farmhouse sink, shaker cabinets, green cabinets, quartz benchtops, grey splashback, engineered quartz splashback, black appliances, brick floors, with island, brown floor, grey benchtop and exposed beam.
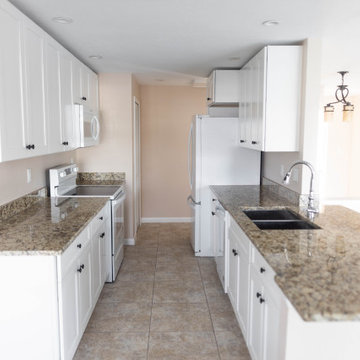
This is a fully renovated Sanibel Island, Florida home that had been damaged as a result of Hurricane Ian.
Photo of a small traditional galley separate kitchen in Miami with a double-bowl sink, recessed-panel cabinets, white cabinets, granite benchtops, beige splashback, white appliances, ceramic floors, a peninsula, multi-coloured floor and multi-coloured benchtop.
Photo of a small traditional galley separate kitchen in Miami with a double-bowl sink, recessed-panel cabinets, white cabinets, granite benchtops, beige splashback, white appliances, ceramic floors, a peninsula, multi-coloured floor and multi-coloured benchtop.
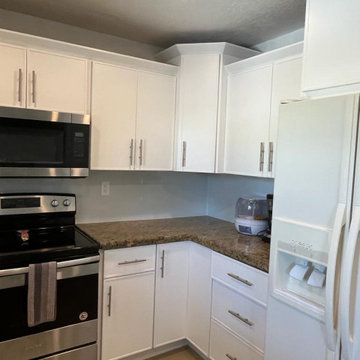
For this kitchen remodeling project, our client was looking to breathe new life into their kitchen. The existing look just didn’t appeal to the homeowner anymore. They decided to go with the cabinet refacing option over installing new cabinets. They loved the look of the slim shaker door and went with a Snow color. The light colors not only visually opened up the space but also infused a sense of spaciousness and freshness that can be felt in every corner. Now this homeowner has the new kitchen they have been dreaming of.
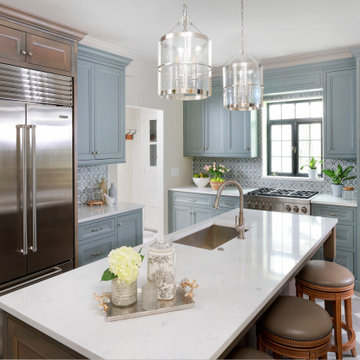
One of the main challenges of the original kitchen was an awkward, oversized peninsula that hindered traffic flow within the room. We repositioned the peninsula cabinetry, transforming it into a well-placed kitchen island that is now accessible from all four sides and offers seating and plenty of storage space. This simple swap greatly improved the overall flow of the kitchen, as did moving the location of the refrigerator to better fit the work triangle.
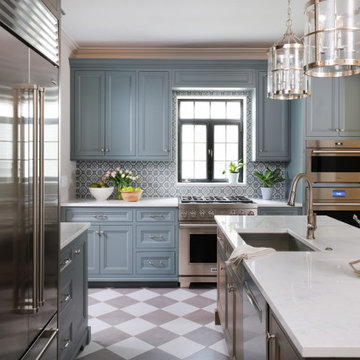
Historic homes often undergo several remodels over their lifetime, though these updates can often stray from the home’s original design intention. This couple realized their 1990 kitchen remodel with cherry cabinets and granite countertops no longer felt in sync with the home’s overall aesthetic. Incorporating character and charm into their kitchen was important, and the new finishes now more appropriately reflect the 1920s style of their home.
Separate Kitchen Design Ideas
60