Separate Kitchen with Light Wood Cabinets Design Ideas
Refine by:
Budget
Sort by:Popular Today
141 - 160 of 8,306 photos
Item 1 of 3
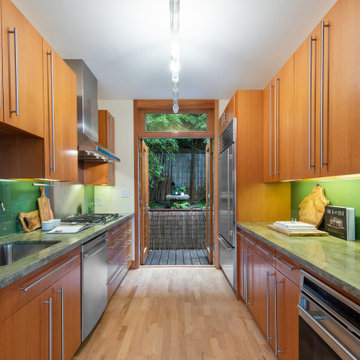
The design of this remodel of a small two-level residence in Noe Valley reflects the owner's passion for Japanese architecture. Having decided to completely gut the interior partitions, we devised a better-arranged floor plan with traditional Japanese features, including a sunken floor pit for dining and a vocabulary of natural wood trim and casework. Vertical grain Douglas Fir takes the place of Hinoki wood traditionally used in Japan. Natural wood flooring, soft green granite and green glass backsplashes in the kitchen further develop the desired Zen aesthetic. A wall to wall window above the sunken bath/shower creates a connection to the outdoors. Privacy is provided through the use of switchable glass, which goes from opaque to clear with a flick of a switch. We used in-floor heating to eliminate the noise associated with forced-air systems.
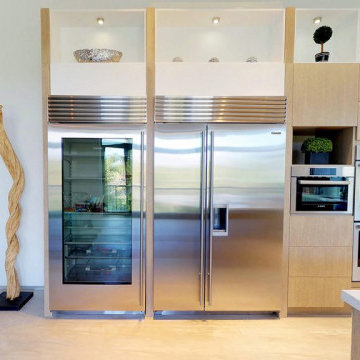
Photo of a large modern l-shaped separate kitchen in Miami with a double-bowl sink, flat-panel cabinets, light wood cabinets, quartzite benchtops, white splashback, glass sheet splashback, stainless steel appliances, porcelain floors, with island, grey floor and white benchtop.
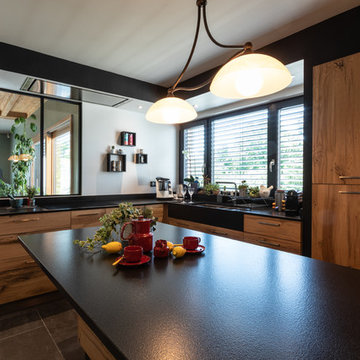
création d'une magnifique cuisine en vrai frêne olivier, et granit noir en plan de travail.
Large contemporary l-shaped separate kitchen in Strasbourg with an undermount sink, flat-panel cabinets, light wood cabinets, granite benchtops, black splashback, stone slab splashback, black appliances, ceramic floors, with island, black floor and black benchtop.
Large contemporary l-shaped separate kitchen in Strasbourg with an undermount sink, flat-panel cabinets, light wood cabinets, granite benchtops, black splashback, stone slab splashback, black appliances, ceramic floors, with island, black floor and black benchtop.
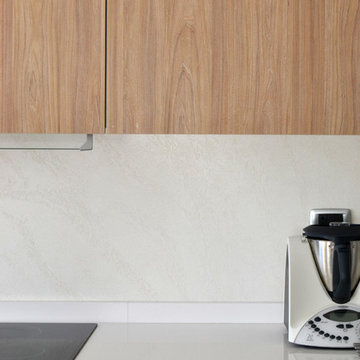
Mid-sized scandinavian l-shaped separate kitchen in Turin with a double-bowl sink, light wood cabinets, quartz benchtops, white splashback, stainless steel appliances, medium hardwood floors, no island, grey floor and white benchtop.
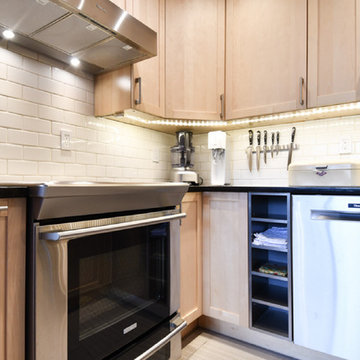
After the transformation of this kitchen from a galley style into a U-shape, I created much more counter space for this compact sized kitchen. The birch kitchen cabinets in combination with the blue pearl granite counter tops, the white subway tiles and the stainless steel appliances create a modern and functional space with plenty of storage space.
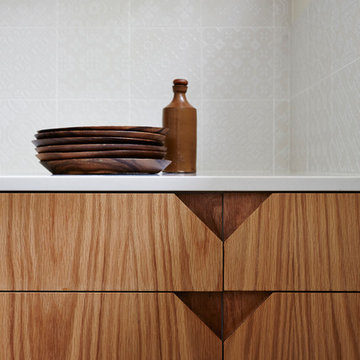
Alicia Taylor Photography
Small scandinavian galley separate kitchen in Sunshine Coast with an undermount sink, flat-panel cabinets, light wood cabinets, quartz benchtops, red splashback, porcelain splashback, stainless steel appliances, marble floors and no island.
Small scandinavian galley separate kitchen in Sunshine Coast with an undermount sink, flat-panel cabinets, light wood cabinets, quartz benchtops, red splashback, porcelain splashback, stainless steel appliances, marble floors and no island.
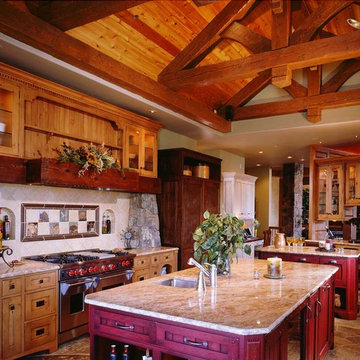
Inspiration for a large country separate kitchen in Denver with an undermount sink, glass-front cabinets, light wood cabinets, granite benchtops, beige splashback, stone tile splashback, stainless steel appliances and multiple islands.
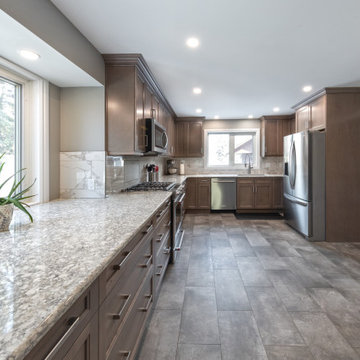
Our clients wanted to update their front entry, address some structural issues with their floor, and completely update their kitchen. The kitchen floorplan was re-worked, with large expansive perimeter counters with beautiful wood shaker-style cabinets, new quartz countertops, and ceramic tile backsplash. New tile was added to the flooring, along with some new windows. We think the new kitchen looks fantastic! We also updated the foyer creating a warm and welcoming entryway into the home.
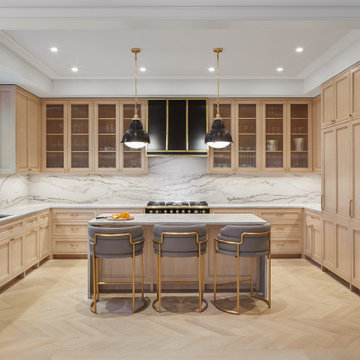
This is an example of a large transitional u-shaped separate kitchen in New York with an undermount sink, recessed-panel cabinets, light wood cabinets, white splashback, black appliances, light hardwood floors, with island, beige floor and white benchtop.
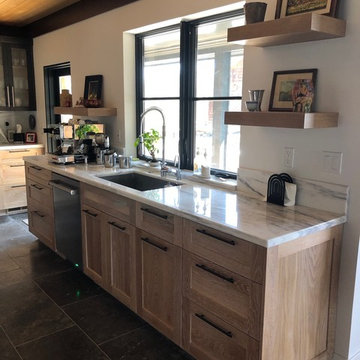
Large transitional u-shaped separate kitchen in Other with an undermount sink, shaker cabinets, light wood cabinets, marble benchtops, white splashback, marble splashback, panelled appliances, porcelain floors, with island, black floor and white benchtop.
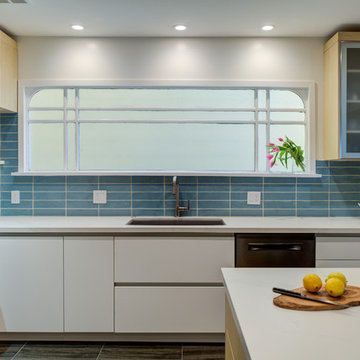
This contemporary kitchen was inspired by the owner wanting a crisp, clean euro-style line with no handles. The White Oak uppers and coffee nook area make for a warmer look than a simple all-white kitchen. Functional space, such as drawers under the sink, hidden garbage and the use of dish drawers were all important to the homeowner. She desired to have a "Hot" area with two ovens, a speed oven, and a traditional oven, with a large cooktop over the main oven. We built a slightly smaller island at a single height, rather than stacked as it was previously to give more walking around space. Finally, a pass through with a quartz top was made to give easy access to the dining area and adds space to the room.
Treve Johnson Photography
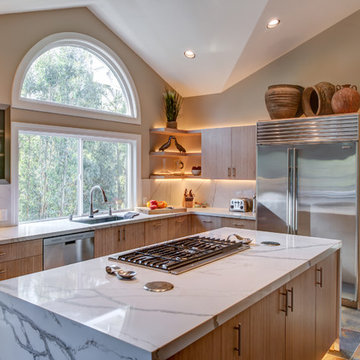
Treve Johnson Photography
This is an example of a mid-sized transitional l-shaped separate kitchen in San Francisco with flat-panel cabinets, quartz benchtops, stainless steel appliances, porcelain floors, with island, an undermount sink, light wood cabinets, multi-coloured splashback and slate splashback.
This is an example of a mid-sized transitional l-shaped separate kitchen in San Francisco with flat-panel cabinets, quartz benchtops, stainless steel appliances, porcelain floors, with island, an undermount sink, light wood cabinets, multi-coloured splashback and slate splashback.
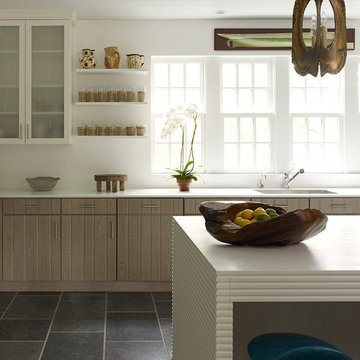
Photo of a mid-sized contemporary u-shaped separate kitchen in New York with an undermount sink, light wood cabinets, white splashback, with island, solid surface benchtops, stainless steel appliances, slate floors and flat-panel cabinets.
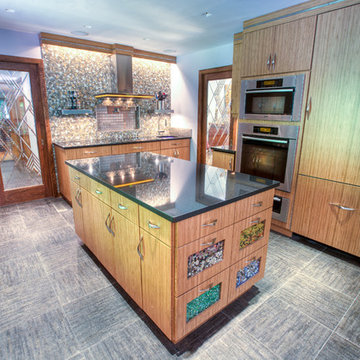
Look at all the fun details in this kitchen: a full wall of whimsical glass mosaic tile, carmalized bamboo cabinetry, a cork-look floor tile, unique salvaged glass doors, the gently curved cabinet hardware and the lighting in the hood and bar sink. Each item was carefully selected to add flair and interest without distracting from the other elements around it.
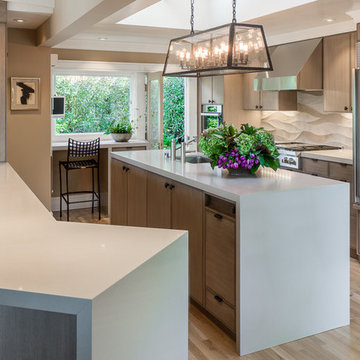
Christopher Stark
This is an example of a large contemporary galley separate kitchen in San Francisco with an undermount sink, flat-panel cabinets, light wood cabinets, beige splashback, panelled appliances, light hardwood floors, with island, quartzite benchtops, porcelain splashback and beige floor.
This is an example of a large contemporary galley separate kitchen in San Francisco with an undermount sink, flat-panel cabinets, light wood cabinets, beige splashback, panelled appliances, light hardwood floors, with island, quartzite benchtops, porcelain splashback and beige floor.
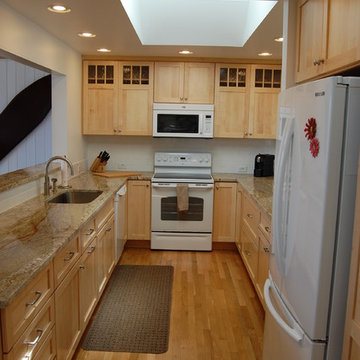
Brittny Mee
This is an example of a mid-sized arts and crafts galley separate kitchen in Burlington with an undermount sink, shaker cabinets, light wood cabinets, granite benchtops, white splashback, ceramic splashback, white appliances, medium hardwood floors and no island.
This is an example of a mid-sized arts and crafts galley separate kitchen in Burlington with an undermount sink, shaker cabinets, light wood cabinets, granite benchtops, white splashback, ceramic splashback, white appliances, medium hardwood floors and no island.
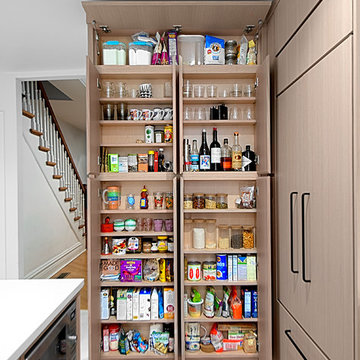
Space saving pantry design is 5 inches deep with horizontal lift upper door and touch latch lower cabinet doors.
Design ideas for a small contemporary separate kitchen in Chicago with flat-panel cabinets, light wood cabinets, quartz benchtops, light hardwood floors, with island, grey floor and white benchtop.
Design ideas for a small contemporary separate kitchen in Chicago with flat-panel cabinets, light wood cabinets, quartz benchtops, light hardwood floors, with island, grey floor and white benchtop.
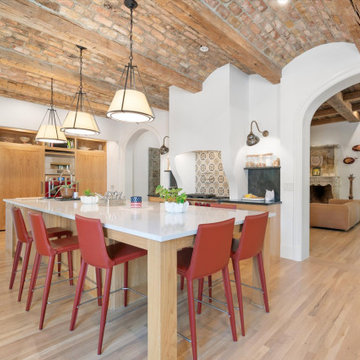
Traditional u-shaped separate kitchen in Dallas with a farmhouse sink, shaker cabinets, light wood cabinets, quartz benchtops, black splashback, engineered quartz splashback, coloured appliances, light hardwood floors, with island, brown floor, white benchtop and exposed beam.
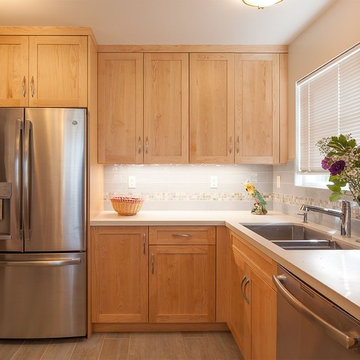
Francis Combes
Large transitional l-shaped separate kitchen in San Francisco with an undermount sink, shaker cabinets, light wood cabinets, quartz benchtops, blue splashback, ceramic splashback, stainless steel appliances, porcelain floors, no island, blue floor and white benchtop.
Large transitional l-shaped separate kitchen in San Francisco with an undermount sink, shaker cabinets, light wood cabinets, quartz benchtops, blue splashback, ceramic splashback, stainless steel appliances, porcelain floors, no island, blue floor and white benchtop.
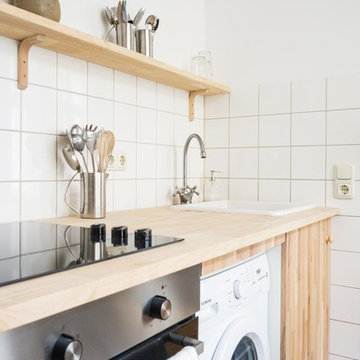
© Barbara Cilliers
Design ideas for a small scandinavian single-wall separate kitchen in Berlin with a drop-in sink, flat-panel cabinets, light wood cabinets, wood benchtops, white splashback, stainless steel appliances, grey floor, beige benchtop, ceramic splashback and no island.
Design ideas for a small scandinavian single-wall separate kitchen in Berlin with a drop-in sink, flat-panel cabinets, light wood cabinets, wood benchtops, white splashback, stainless steel appliances, grey floor, beige benchtop, ceramic splashback and no island.
Separate Kitchen with Light Wood Cabinets Design Ideas
8