Separate Kitchen with Light Wood Cabinets Design Ideas
Refine by:
Budget
Sort by:Popular Today
61 - 80 of 8,306 photos
Item 1 of 3
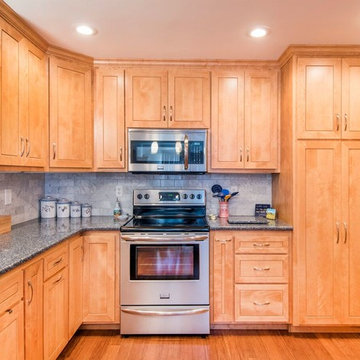
Photo of a mid-sized transitional u-shaped separate kitchen in Cincinnati with a double-bowl sink, shaker cabinets, light wood cabinets, granite benchtops, grey splashback, marble splashback, stainless steel appliances, bamboo floors, a peninsula, brown floor and grey benchtop.
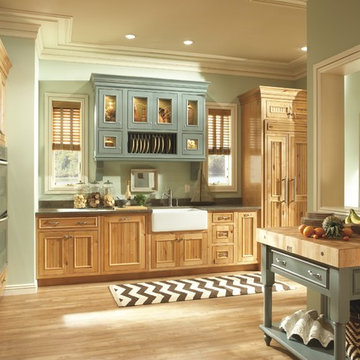
Design ideas for a large country l-shaped separate kitchen in Chicago with a farmhouse sink, louvered cabinets, light wood cabinets, green splashback, stainless steel appliances, light hardwood floors and no island.
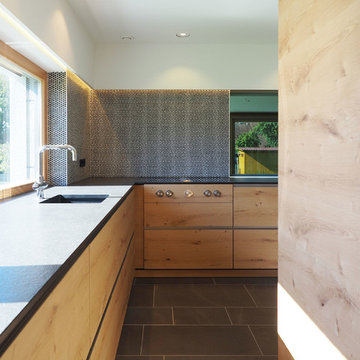
Photo of a mid-sized contemporary l-shaped separate kitchen in Nuremberg with an integrated sink, flat-panel cabinets, light wood cabinets, mosaic tile splashback, granite benchtops, black splashback, stainless steel appliances and slate floors.
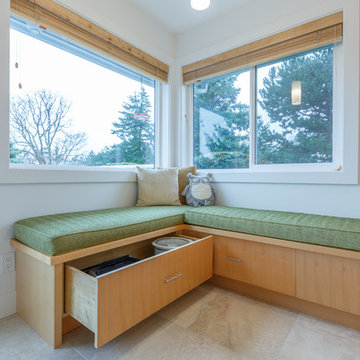
A kitchen that had been remodel in the 80's required a facelift! The homeowner wanted the kitchen very bright with clean lines. With environmental impact being a concern as well, we installed recycled porcelain floor tile and glass countertops. Adding a touch of warmth with the natural maple completed this fresh modern look.
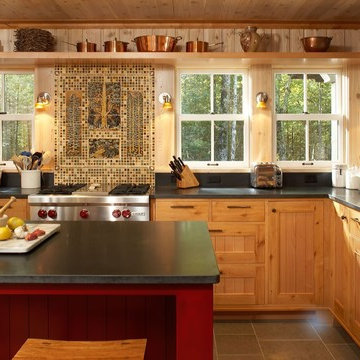
Design ideas for a mid-sized country l-shaped separate kitchen in Other with a double-bowl sink, beaded inset cabinets, light wood cabinets, soapstone benchtops, multi-coloured splashback, mosaic tile splashback, panelled appliances, ceramic floors, with island and grey floor.
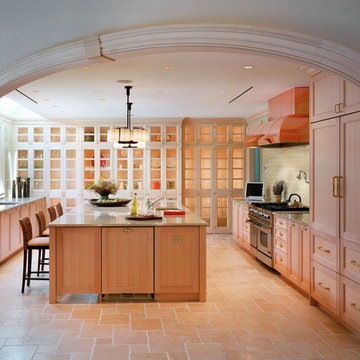
This is an example of a large traditional galley separate kitchen in New York with an undermount sink, shaker cabinets, light wood cabinets, green splashback, glass tile splashback, panelled appliances, with island and travertine floors.
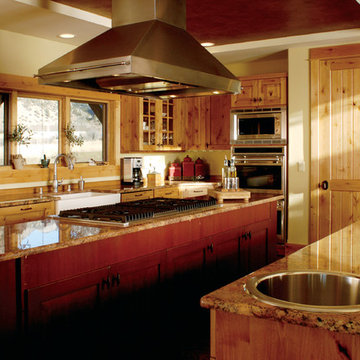
Mid-sized country u-shaped separate kitchen in Other with an undermount sink, glass-front cabinets, light wood cabinets, marble benchtops, white splashback, stainless steel appliances and multiple islands.
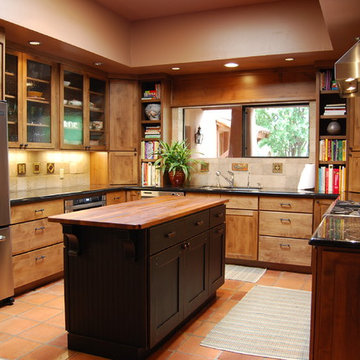
Photo of a mid-sized traditional u-shaped separate kitchen in Phoenix with an undermount sink, shaker cabinets, light wood cabinets, granite benchtops and stainless steel appliances.
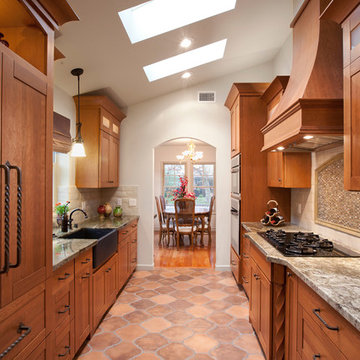
Joshua Bustos Photography
Design ideas for a traditional galley separate kitchen in Los Angeles with a farmhouse sink, shaker cabinets, light wood cabinets, granite benchtops, beige splashback, subway tile splashback, stainless steel appliances, no island, terra-cotta floors, brown floor and grey benchtop.
Design ideas for a traditional galley separate kitchen in Los Angeles with a farmhouse sink, shaker cabinets, light wood cabinets, granite benchtops, beige splashback, subway tile splashback, stainless steel appliances, no island, terra-cotta floors, brown floor and grey benchtop.
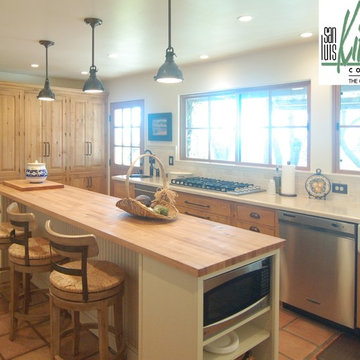
The owners of a charming home in the hills west of Paso Robles recently decided to remodel their not-so-charming kitchen. Referred to San Luis Kitchen by several of their friends, the homeowners visited our showroom and soon decided we were the best people to design a kitchen fitting the style of their home. We were delighted to get to work on the project right away.
When we arrived at the house, we found a small, cramped and out-dated kitchen. The ceiling was low, the cabinets old fashioned and painted a stark dead white, and the best view in the house was neglected in a seldom-used breakfast nook (sequestered behind the kitchen peninsula). This kitchen was also handicapped by white tile counters with dark grout, odd-sized and cluttered cabinets, and small ‘desk’ tacked on to the side of the oven cabinet. Due to a marked lack of counter space & inadequate storage the homeowner had resorted to keeping her small appliances on a little cart parked in the corner and the garbage was just sitting by the wall in full view of everything! On the plus side, the kitchen opened into a nice dining room and had beautiful saltillo tile floors.
Mrs. Homeowner loves to entertain and often hosts dinner parties for her friends. She enjoys visiting with her guests in the kitchen while putting the finishing touches on the evening’s meal. Sadly, her small kitchen really limited her interactions with her guests – she often felt left out of the mix at her own parties! This savvy homeowner dreamed big – a new kitchen that would accommodate multiple workstations, have space for guests to gather but not be in the way, and maybe a prettier transition from the kitchen to the dining (wine service area or hutch?) – while managing the remodel budget by reusing some of her major appliances and keeping (patching as needed) her existing floors.
Responding to the homeowner’s stated wish list and the opportunities presented by the home's setting and existing architecture, the designers at San Luis Kitchen decided to expand the kitchen into the breakfast nook. This change allowed the work area to be reoriented to take advantage of the great view – we replaced the existing window and added another while moving the door to gain space. A second sink and set of refrigerator drawers (housing fresh fruits & veggies) were included for the convenience of this mainly vegetarian cook – her prep station. The clean-up area now boasts a farmhouse style single bowl sink – adding to the ‘cottage’ charm. We located a new gas cook-top between the two workstations for easy access from each. Also tucked in here is a pullout trash/recycle cabinet for convenience and additional drawers for storage.
Running parallel to the work counter we added a long butcher-block island with easy-to-access open shelves for the avid cook and seating for friendly guests placed just right to take in the view. A counter-top garage is used to hide excess small appliances. Glass door cabinets and open shelves are now available to display the owners beautiful dishware. The microwave was placed inconspicuously on the end of the island facing the refrigerator – easy access for guests (and extraneous family members) to help themselves to drinks and snacks while staying out of the cook’s way.
We also moved the pantry storage away from the dining room (putting it on the far wall and closer to the work triangle) and added a furniture-like hutch in its place allowing the more formal dining area to flow seamlessly into the up-beat work area of the kitchen. This space is now also home (opposite wall) to an under counter wine refrigerator, a liquor cabinet and pretty glass door wall cabinet for stemware storage – meeting Mr. Homeowner’s desire for a bar service area.
And then the aesthetic: an old-world style country cottage theme. The homeowners wanted the kitchen to have a warm feel while still loving the look of white cabinetry. San Luis Kitchen melded country-casual knotty pine base cabinets with vintage hand-brushed creamy white wall cabinets to create the desired cottage look. We also added bead board and mullioned glass doors for charm, used an inset doorstyle on the cabinets for authenticity, and mixed stone and wood counters to create an eclectic nuance in the space. All in all, the happy homeowners now boast a charming county cottage kitchen with plenty of space for entertaining their guests while creating gourmet meals to feed them.
Credits:
Custom cabinetry by Wood-Mode
Contracting by Michael Pezzato of Lost Coast Construction
Stone counters by Pyramid M.T.M.

Inspired by their years in Japan and California and their Scandinavian heritage, we updated this 1938 home with a earthy palette and clean lines.
Rift-cut white oak cabinetry, white quartz counters and a soft green tile backsplash are balanced with details that reference the home's history.
Classic light fixtures soften the modern elements.
We created a new arched opening to the living room and removed the trim around other doorways to enlarge them and mimic original arched openings.
Removing an entry closet and breakfast nook opened up the overall footprint and allowed for a functional work zone that includes great counter space on either side of the range, when they had none before.
The new pantry wall incorporates storage for the microwave, coat storage, and a bench for shoe removal.
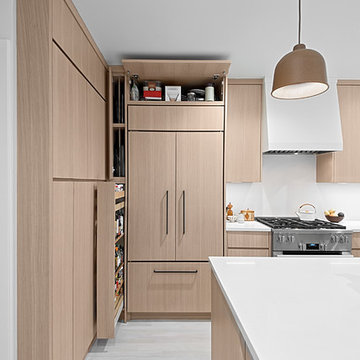
Space saving pantry design is 5 inches deep with horizontal lift upper door and touch latch lower cabinet doors.
Design ideas for a small contemporary separate kitchen in Chicago with flat-panel cabinets, light wood cabinets, quartz benchtops, white splashback, stone slab splashback, stainless steel appliances, light hardwood floors, with island, grey floor and white benchtop.
Design ideas for a small contemporary separate kitchen in Chicago with flat-panel cabinets, light wood cabinets, quartz benchtops, white splashback, stone slab splashback, stainless steel appliances, light hardwood floors, with island, grey floor and white benchtop.
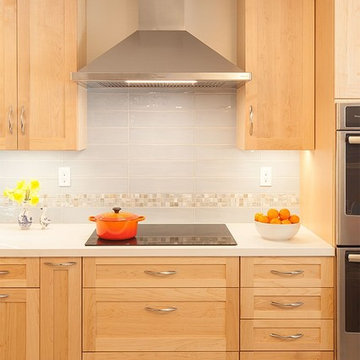
Francis Combes
Design ideas for a large transitional l-shaped separate kitchen in San Francisco with an undermount sink, shaker cabinets, light wood cabinets, quartz benchtops, blue splashback, ceramic splashback, stainless steel appliances, porcelain floors, no island, blue floor and white benchtop.
Design ideas for a large transitional l-shaped separate kitchen in San Francisco with an undermount sink, shaker cabinets, light wood cabinets, quartz benchtops, blue splashback, ceramic splashback, stainless steel appliances, porcelain floors, no island, blue floor and white benchtop.
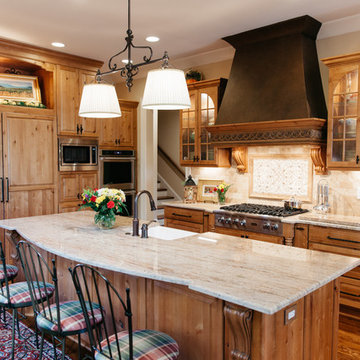
Crestwood Cabinetry. Breckenridge door style, Knotty Alder wood, Sand stain with Black accent glaze.
Design ideas for a traditional l-shaped separate kitchen in Nashville with a farmhouse sink, raised-panel cabinets, light wood cabinets, beige splashback, subway tile splashback, panelled appliances, light hardwood floors, with island and beige benchtop.
Design ideas for a traditional l-shaped separate kitchen in Nashville with a farmhouse sink, raised-panel cabinets, light wood cabinets, beige splashback, subway tile splashback, panelled appliances, light hardwood floors, with island and beige benchtop.
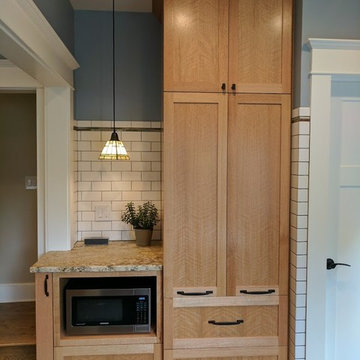
Design ideas for a small arts and crafts galley separate kitchen in Portland with shaker cabinets, light wood cabinets, granite benchtops, white splashback and subway tile splashback.
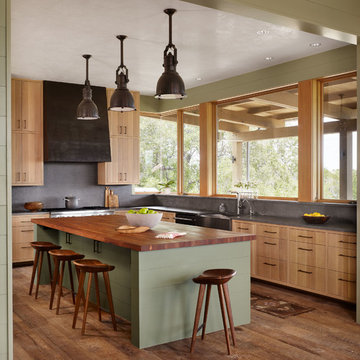
Casey Dunn
Photo of a country l-shaped separate kitchen in Austin with a farmhouse sink, flat-panel cabinets, light wood cabinets, grey splashback, stone slab splashback, stainless steel appliances, medium hardwood floors, with island and brown floor.
Photo of a country l-shaped separate kitchen in Austin with a farmhouse sink, flat-panel cabinets, light wood cabinets, grey splashback, stone slab splashback, stainless steel appliances, medium hardwood floors, with island and brown floor.
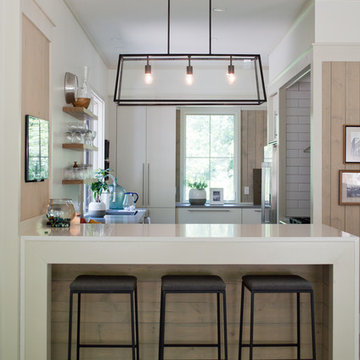
Inspiration for a mid-sized contemporary u-shaped separate kitchen in Other with open cabinets, light wood cabinets, light hardwood floors, a peninsula, quartz benchtops, white splashback, subway tile splashback, stainless steel appliances and brown floor.
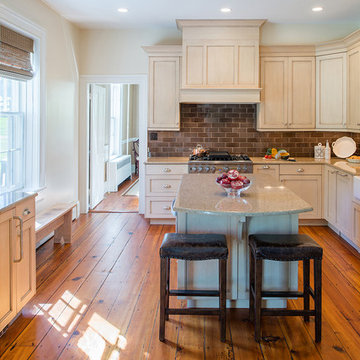
John Cole
Photo of a large country u-shaped separate kitchen in DC Metro with a farmhouse sink, flat-panel cabinets, light wood cabinets, quartzite benchtops, brown splashback, glass tile splashback, panelled appliances, medium hardwood floors and with island.
Photo of a large country u-shaped separate kitchen in DC Metro with a farmhouse sink, flat-panel cabinets, light wood cabinets, quartzite benchtops, brown splashback, glass tile splashback, panelled appliances, medium hardwood floors and with island.
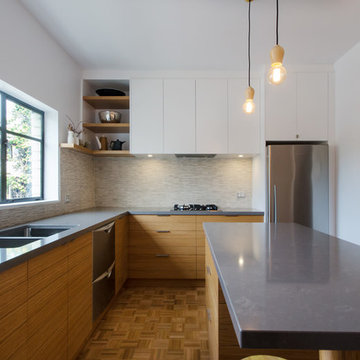
Adrienne Bizzarri Photography
Photo of a large scandinavian l-shaped separate kitchen in Melbourne with an undermount sink, flat-panel cabinets, light wood cabinets, quartz benchtops, grey splashback, mosaic tile splashback, stainless steel appliances, light hardwood floors and with island.
Photo of a large scandinavian l-shaped separate kitchen in Melbourne with an undermount sink, flat-panel cabinets, light wood cabinets, quartz benchtops, grey splashback, mosaic tile splashback, stainless steel appliances, light hardwood floors and with island.
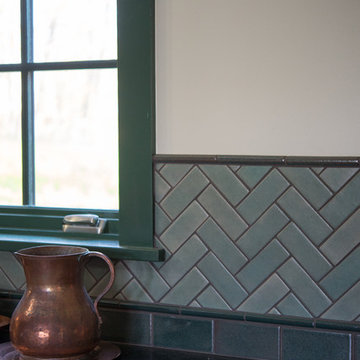
Fresh Edge Photography - Kimberly Ronan
Mid-sized arts and crafts u-shaped separate kitchen in New York with green splashback, ceramic splashback, porcelain floors, an undermount sink, light wood cabinets, stainless steel appliances and with island.
Mid-sized arts and crafts u-shaped separate kitchen in New York with green splashback, ceramic splashback, porcelain floors, an undermount sink, light wood cabinets, stainless steel appliances and with island.
Separate Kitchen with Light Wood Cabinets Design Ideas
4