Separate Kitchen with Limestone Floors Design Ideas
Refine by:
Budget
Sort by:Popular Today
61 - 80 of 1,377 photos
Item 1 of 3
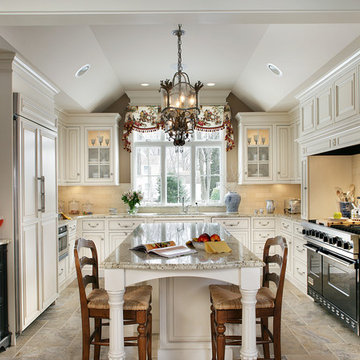
Peter Rymwid
This beautiful kitchen is the heart of this new construction home. Black accents in the range and custom pantry provide a dramatic touch.Seeded glass cabinet doors repeat the texture of the lantern light fixtures over the island which can seat 4

Photo of a mid-sized contemporary u-shaped separate kitchen in London with a drop-in sink, flat-panel cabinets, medium wood cabinets, marble benchtops, white splashback, marble splashback, stainless steel appliances, limestone floors, with island, grey floor, white benchtop and coffered.
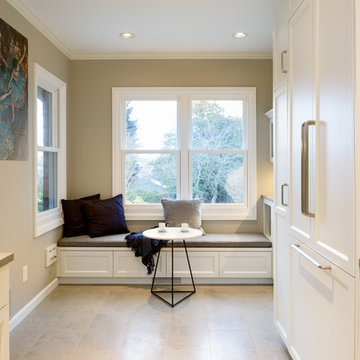
Small transitional u-shaped separate kitchen in Seattle with an undermount sink, recessed-panel cabinets, white cabinets, quartz benchtops, grey splashback, ceramic splashback, stainless steel appliances, limestone floors, no island, grey floor and grey benchtop.
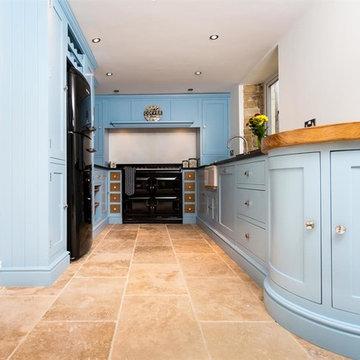
Photo of a small traditional u-shaped separate kitchen in Oxfordshire with a single-bowl sink, blue cabinets, granite benchtops, black splashback, black appliances, limestone floors and no island.
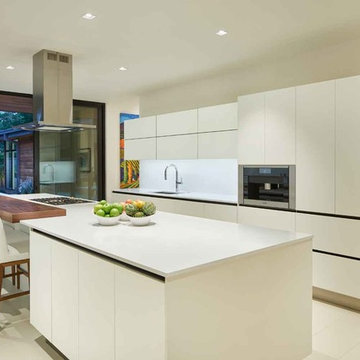
Benjamin Benschneider
Inspiration for a modern u-shaped separate kitchen in Dallas with an undermount sink, flat-panel cabinets, white cabinets, white splashback, ceramic splashback, stainless steel appliances, limestone floors, with island and white floor.
Inspiration for a modern u-shaped separate kitchen in Dallas with an undermount sink, flat-panel cabinets, white cabinets, white splashback, ceramic splashback, stainless steel appliances, limestone floors, with island and white floor.
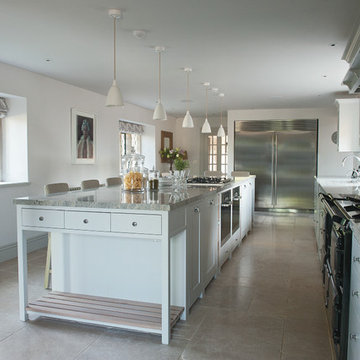
Polly Eltes
Large country l-shaped separate kitchen in Gloucestershire with shaker cabinets, white cabinets, marble benchtops, stainless steel appliances, limestone floors and with island.
Large country l-shaped separate kitchen in Gloucestershire with shaker cabinets, white cabinets, marble benchtops, stainless steel appliances, limestone floors and with island.
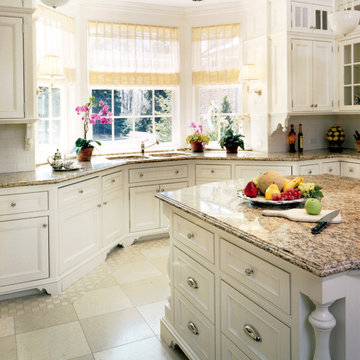
Traditional separate kitchen in New York with a double-bowl sink, glass-front cabinets, white cabinets, white splashback, ceramic splashback, panelled appliances, limestone floors and with island.
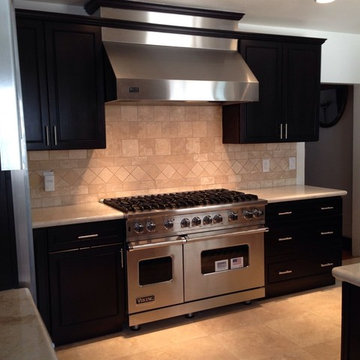
Inspiration for a mid-sized transitional u-shaped separate kitchen in Los Angeles with a double-bowl sink, shaker cabinets, black cabinets, granite benchtops, stainless steel appliances, beige splashback, brick splashback, limestone floors, a peninsula, beige floor and beige benchtop.
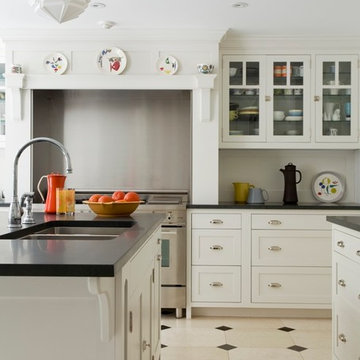
Hulya Kolabas
Design ideas for a large traditional u-shaped separate kitchen in New York with an undermount sink, glass-front cabinets, white cabinets, marble benchtops, metallic splashback, stainless steel appliances, limestone floors and with island.
Design ideas for a large traditional u-shaped separate kitchen in New York with an undermount sink, glass-front cabinets, white cabinets, marble benchtops, metallic splashback, stainless steel appliances, limestone floors and with island.
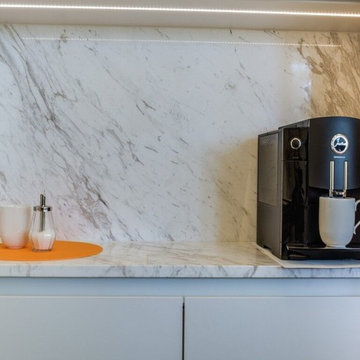
European Style, white kitchen with no exposed hardware pulls. Small space where every square inch is functional. Book match Crema Calacatta marble behind range and on waterfall edge of counters. Eat in bar is London Grey Limestone; 3 cm feathered, mitered edge. Under limestone bar is wood finished and flush. Le Grand electrical outlets to the right of range conceal electrical outlets away from marble backsplash. Tambour appliance garages flank 48" Wolfe range. Vent Hood is 60" Best pro liner with steel panels on each side and stainless steel LED lights.
"2 Cook" sinks at right angles to facilitate conversation. Back sink is for vegetable prep. Cabinets from Bulthaup in Alpine White laminate or structured Oak Veneer on back wall. 36" work station behind wood cabinets houses appliances. Adjacent, integrated Sub Zero Refrigerator with 36" drawers below. Toe kick is aluminum. Ovens are GE Advantium speed oven and microwave. Lower oven is GE Monogram convection oven. Backsplash is white glass with rail system. Strong horizontal lines dominate the cabinet design and soffit which stop short of the ceiling. Horizontal LED lighting.
Charlotte Comer Interiors chose the paint colors.
Ronnie Henderson General Contractor. Appliances from Capital Distributing.
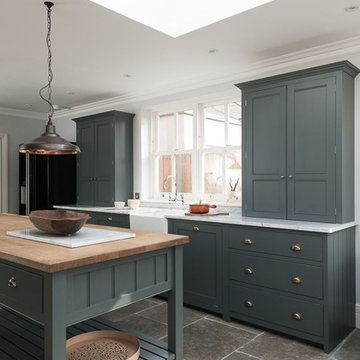
Design ideas for a large country separate kitchen in Other with shaker cabinets, grey cabinets, marble benchtops, white splashback, black appliances, limestone floors and with island.
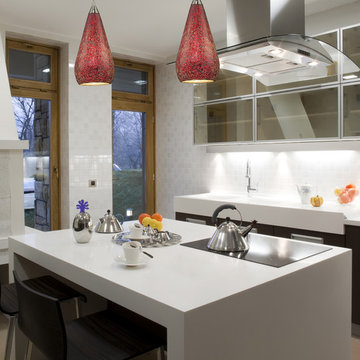
This mini pendant offered uncompromising style with its unique layered hand-blown crackled glass in a rich ruby red tone. Satin nickel finished hardware provides a soft look for this stylish pendant. Includes six feet of adjustable cord to hang at your desired height. By ELK Lighting.
Measurements and Information:
Width 6"
Height 13"
Includes 6' of cable to adjust hanging height
1 Light
Accommodates 60 watt medium base light bulb (not included)
Satin nickel hardware finish
Ruby crackled hand-blown layered glass
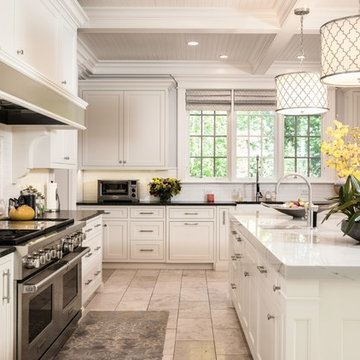
Large transitional u-shaped separate kitchen in Chicago with a single-bowl sink, white cabinets, quartzite benchtops, white splashback, ceramic splashback, panelled appliances, limestone floors, with island, grey floor, grey benchtop and recessed-panel cabinets.
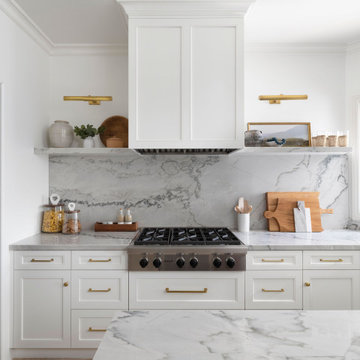
Beautiful kitchen remodel on the San Diego Bay.
Inspiration for a large transitional u-shaped separate kitchen in San Diego with an undermount sink, beaded inset cabinets, white cabinets, quartzite benchtops, grey splashback, stone slab splashback, panelled appliances, limestone floors, with island, beige floor and grey benchtop.
Inspiration for a large transitional u-shaped separate kitchen in San Diego with an undermount sink, beaded inset cabinets, white cabinets, quartzite benchtops, grey splashback, stone slab splashback, panelled appliances, limestone floors, with island, beige floor and grey benchtop.
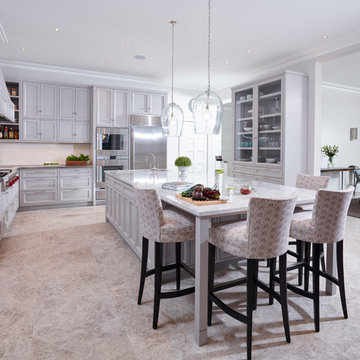
Design ideas for a transitional l-shaped separate kitchen in London with a single-bowl sink, grey cabinets, stainless steel benchtops, white splashback, subway tile splashback, stainless steel appliances, with island, shaker cabinets and limestone floors.
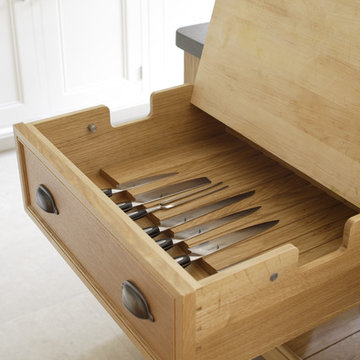
This bespoke professional cook's kitchen features a custom copper and stainless steel La Cornue range cooker and extraction canopy, built to match the client's copper pans. Italian Black Basalt stone shelving lines the walls resting on Acero stone brackets, a detail repeated on bench seats in front of the windows between glazed crockery cabinets. The table was made in solid English oak with turned legs. The project’s special details include inset LED strip lighting rebated into the underside of the stone shelves, wired invisibly through the stone brackets.
Primary materials: Hand painted Sapele; Italian Black Basalt; Acero limestone; English oak; Lefroy Brooks white brick tiles; antique brass, nickel and pewter ironmongery.
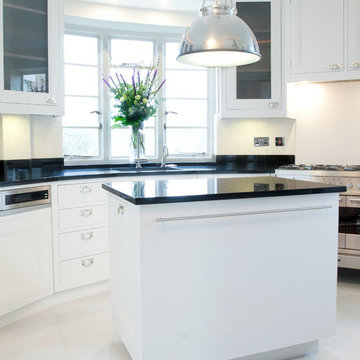
This white kitchen with a black granite worktop clearly displays the island unit which features pull out baskets and an integrated bin system. The integrated extractor sits discreetly above the range cook. The polished chrome cup handles finish this art deco look.
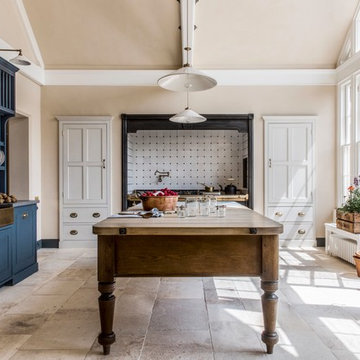
A Victorian inspired kitchen for a country house in Hampshire. Much of the detail was inspired by the great kitchens at Lanhydrock House in Cornwall. The brass handles are Artichoke's own copies of the original and the frame surrounding the range oven was cast in iron specifically for the project.
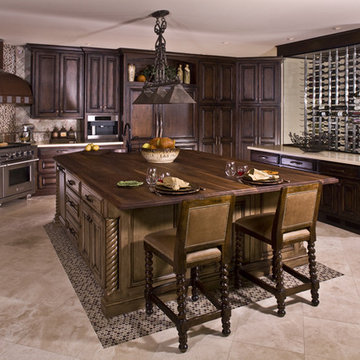
Topped with butcher block, this oversized island is at the heart of this kitchen and is functional as well as beautiful. The homeowner’s wine collection is visible throughout the space and an additional counter and storage are seen in front of the wine cellar. An over-scaled copper and stainless steel hood anchors the corner cooking area. This photo, taken from the breakfast nook area looking toward the dining room, shows the spaciousness of this revamped kitchen.
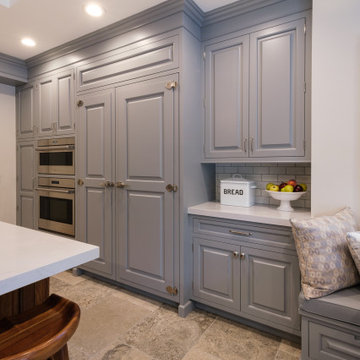
Photo of a large traditional u-shaped separate kitchen in New York with a farmhouse sink, raised-panel cabinets, blue cabinets, quartz benchtops, white splashback, ceramic splashback, panelled appliances, limestone floors, with island, beige floor and white benchtop.
Separate Kitchen with Limestone Floors Design Ideas
4