Separate Kitchen with Limestone Floors Design Ideas
Refine by:
Budget
Sort by:Popular Today
141 - 160 of 1,377 photos
Item 1 of 3
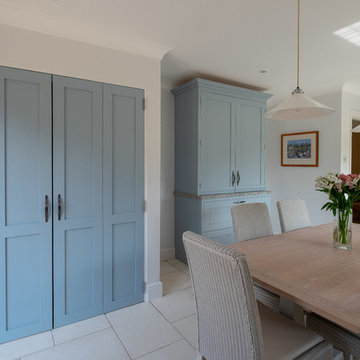
Rhona and David Randall’s 1986 home near Basingstoke, North Hampshire originally had a kitchen with a separate utility room attached, which meant that their kitchen space was somewhat limited to being a functional kitchen and not the kitchen, dining, living space that they could use to entertain friends and family in.
It was important to then create a new utility space for the family within the newly enlarged kitchen dining room, and Rhona commented:
“Mark then designed in a Utility/Laundry Cupboard that is now hidden away behind bi-fold doors and is a much better use of space and now has our washing machine, tumble dryer and water softener. It was also his idea to take off the kitchen door leading into the hallway, which now gives a better flow to the room. Mark then designed in another bi-fold door to hide away the big fridge freezer and to use part of that area for coats.”
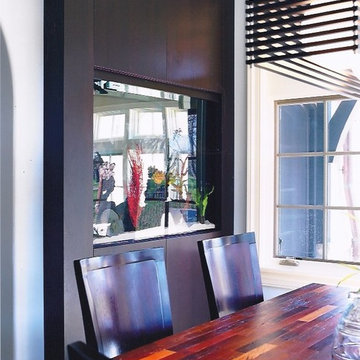
Doesn't everybody want a built in aquarium to entertain the little ones at dinner time? This was created to coordinate with the Kitchen cabinetry and actually houses all the mechanisms above and below for the tank.
Mike Kaskel
Kaskel Photo
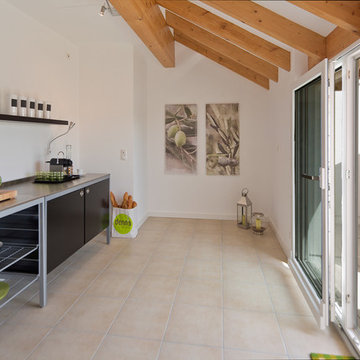
Design ideas for a mid-sized contemporary single-wall separate kitchen in Frankfurt with open cabinets, no island, black cabinets, stainless steel benchtops, white splashback and limestone floors.
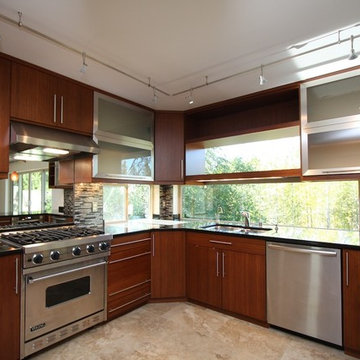
Mid-sized contemporary l-shaped separate kitchen in Calgary with a double-bowl sink, flat-panel cabinets, dark wood cabinets, granite benchtops, grey splashback, matchstick tile splashback, stainless steel appliances, limestone floors, a peninsula and beige floor.
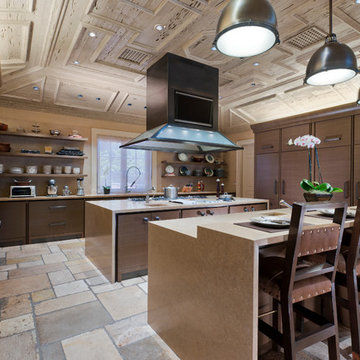
The kitchen floors are made of reclaimed French limestone in a random pattern that evokes a worn and aged patina when coupled with the pecky cypress wood ceilings. The kitchen and butler's pantry were one of the first installations in the United States using cabinetry by Promemoria of Milan. The beautiful Promemoria modern cabinet details and finishes juxtapose nicely with the aged finishes and give the rooms a fresh contemporary look.
Interior Architecture by Brian O'Keefe Architect, PC, with Interior Design by Marjorie Shushan.
Featured in Architectural Digest.
Photo by Liz Ordonoz.
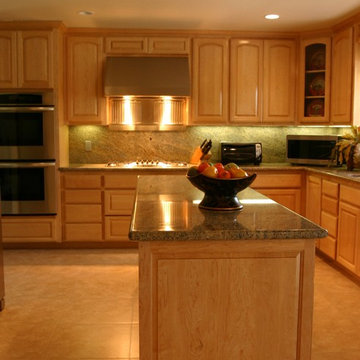
Large traditional l-shaped separate kitchen in Other with a double-bowl sink, raised-panel cabinets, light wood cabinets, granite benchtops, green splashback, stone slab splashback, stainless steel appliances, limestone floors, with island, beige floor and green benchtop.
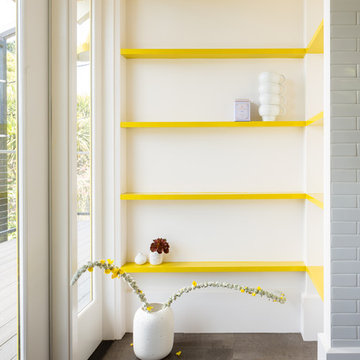
Photographer: Scott Hargis Photo
This is an example of a mid-sized modern galley separate kitchen in Los Angeles with an integrated sink, flat-panel cabinets, grey cabinets, stainless steel benchtops, metallic splashback, subway tile splashback, stainless steel appliances, limestone floors and no island.
This is an example of a mid-sized modern galley separate kitchen in Los Angeles with an integrated sink, flat-panel cabinets, grey cabinets, stainless steel benchtops, metallic splashback, subway tile splashback, stainless steel appliances, limestone floors and no island.
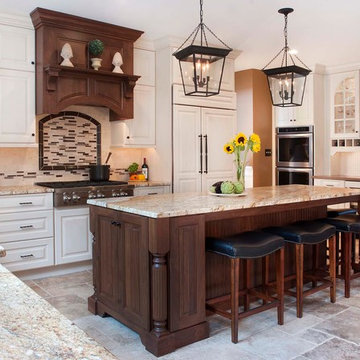
Kitchen Designed by Darren Simcox. Photos by Top Kat Photography
This is an example of a large traditional u-shaped separate kitchen in Philadelphia with an undermount sink, raised-panel cabinets, white cabinets, granite benchtops, beige splashback, stone tile splashback, stainless steel appliances, limestone floors and with island.
This is an example of a large traditional u-shaped separate kitchen in Philadelphia with an undermount sink, raised-panel cabinets, white cabinets, granite benchtops, beige splashback, stone tile splashback, stainless steel appliances, limestone floors and with island.
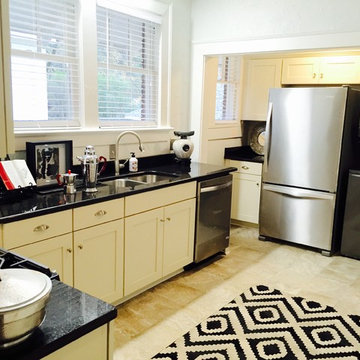
Small transitional u-shaped separate kitchen in Other with an undermount sink, shaker cabinets, white cabinets, granite benchtops, black splashback, stainless steel appliances, limestone floors and no island.
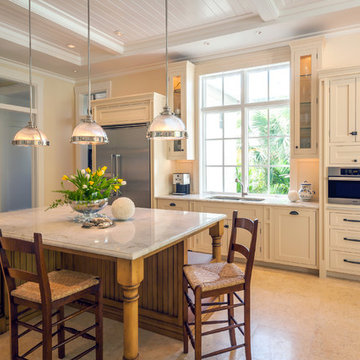
The combination of cream painted cabinets and light stained wood center island gives this kitchen a custom look and adds interest.
Photo of a mid-sized traditional u-shaped separate kitchen in Miami with an undermount sink, recessed-panel cabinets, white cabinets, granite benchtops, stainless steel appliances, limestone floors, with island, multi-coloured splashback, porcelain splashback and beige floor.
Photo of a mid-sized traditional u-shaped separate kitchen in Miami with an undermount sink, recessed-panel cabinets, white cabinets, granite benchtops, stainless steel appliances, limestone floors, with island, multi-coloured splashback, porcelain splashback and beige floor.
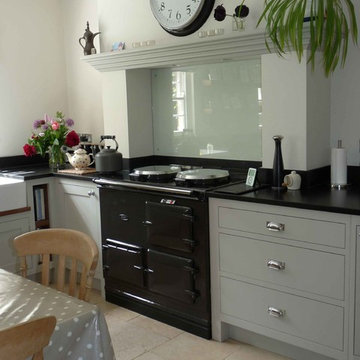
This beautiful light and airy kitchen was created from a once dark room that was cut in two by an enormous floor-to-ceiling brick chimney breast housing the Aga. By demolishing the chimney breast, the space was opened up to create one large social family kitchen.
The simple painted cabinetry and honed black granite work tops are complimented by the bold Roman blinds and the floating walnut shelves display favourite family photos.
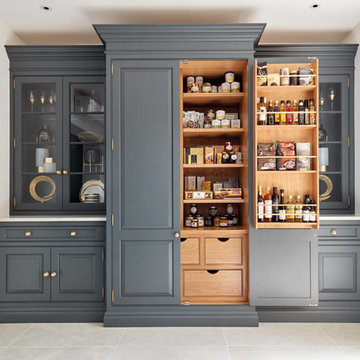
This stunning dark grey kitchen incorporates the highest quality ingredients for exceptional style and luxury living; handcrafted bespoke cabinetry is meticulously made to fit the exact dimensions of the room and create ingenious storage solutions to maximise every inch of space. The cabinetry is finished in our exclusive paint colour, Dewberry, a richly indulgent dark grey shade.
The quality of this kitchen with its solidly constructed cabinetry is unmistakable. The double pantry keeps all of your cupboard ingredients in one place – it’s a great solution for kitchens with architectural features such as wall-to-wall windows or bi-fold doors because you don’t need as many wall units.
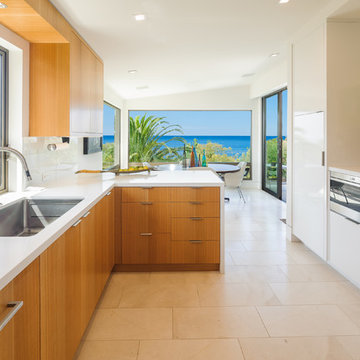
Total Remodel
Robinson Builders
James Ward Henry Architect
This is an example of a mid-sized midcentury galley separate kitchen in Orange County with limestone floors and a peninsula.
This is an example of a mid-sized midcentury galley separate kitchen in Orange County with limestone floors and a peninsula.
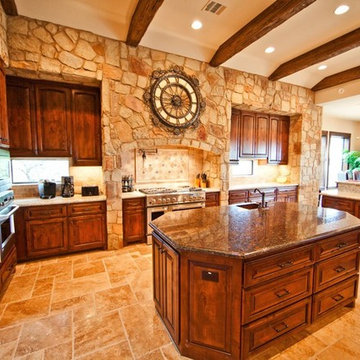
This fantastic Tuscan Home was designed by JMC Designs and built by Collinas Design and Construction
Design ideas for a large mediterranean u-shaped separate kitchen in Austin with a farmhouse sink, raised-panel cabinets, dark wood cabinets, granite benchtops, beige splashback, ceramic splashback, stainless steel appliances, limestone floors, with island and beige floor.
Design ideas for a large mediterranean u-shaped separate kitchen in Austin with a farmhouse sink, raised-panel cabinets, dark wood cabinets, granite benchtops, beige splashback, ceramic splashback, stainless steel appliances, limestone floors, with island and beige floor.
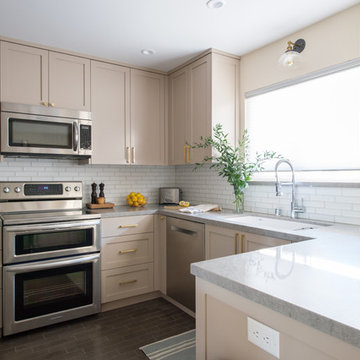
Samantha Goh
Photo of a mid-sized midcentury u-shaped separate kitchen in San Diego with an undermount sink, shaker cabinets, beige cabinets, quartz benchtops, white splashback, glass tile splashback, stainless steel appliances, limestone floors, with island and black floor.
Photo of a mid-sized midcentury u-shaped separate kitchen in San Diego with an undermount sink, shaker cabinets, beige cabinets, quartz benchtops, white splashback, glass tile splashback, stainless steel appliances, limestone floors, with island and black floor.
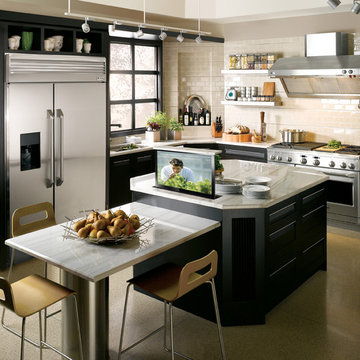
Large traditional l-shaped separate kitchen in San Diego with an undermount sink, flat-panel cabinets, black cabinets, marble benchtops, beige splashback, ceramic splashback, stainless steel appliances, limestone floors, with island and beige floor.
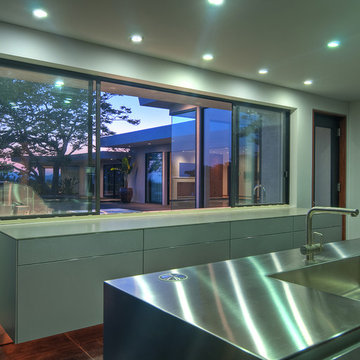
Modern Chef's Kitchen by Bulthaup with Pass Through Window to Patio
Photography by Jon Robershaw
This is an example of a large industrial separate kitchen in Los Angeles with an integrated sink, flat-panel cabinets, dark wood cabinets, stainless steel benchtops, stainless steel appliances, limestone floors, with island and black floor.
This is an example of a large industrial separate kitchen in Los Angeles with an integrated sink, flat-panel cabinets, dark wood cabinets, stainless steel benchtops, stainless steel appliances, limestone floors, with island and black floor.
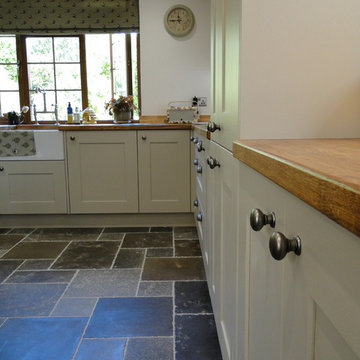
Marpatt Monarch Oak kitchen doors in Edwardian White. Natural oak worktops with upstands. 300 wide pull out larder and 450 wide larder. Cast iron door handles in a natural iron finish.
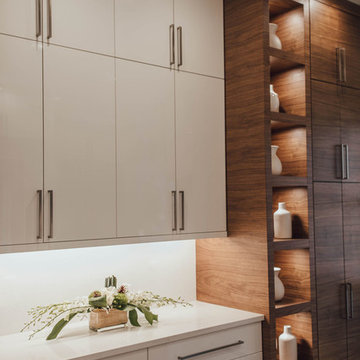
When we started this project, opening up the kitchen to the surrounding space was not an option. Instead, the 10-foot ceilings gave us an opportunity to create a glamorous room with all of the amenities of an open floor plan.
The beautiful sunny breakfast nook and adjacent formal dining offer plenty of seats for family and guests in this modern home. Our clients, none the less, love to sit at their new island for breakfast, keeping each other company while cooking, reading a new recipe or simply taking a well-deserved coffee break. The gorgeous custom cabinetry is a combination of horizontal grain walnut base and tall cabinets with glossy white upper cabinets that create an open feeling all the way up the walls. Caesarstone countertops and backsplash join together for a nearly seamless transition. The Subzero and Thermador appliances match the quality of the home and the cooks themselves! Finally, the heated natural limestone floors keep this room welcoming all year long. Alicia Gbur Photography
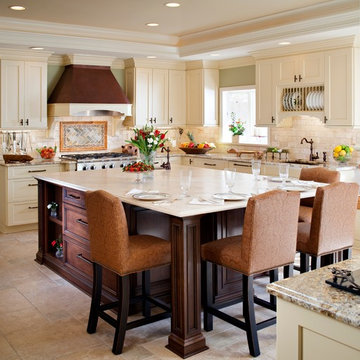
Chipper Hatter
Large traditional l-shaped separate kitchen in Other with an undermount sink, shaker cabinets, white cabinets, marble benchtops, beige splashback, stone tile splashback, stainless steel appliances, limestone floors, with island and beige floor.
Large traditional l-shaped separate kitchen in Other with an undermount sink, shaker cabinets, white cabinets, marble benchtops, beige splashback, stone tile splashback, stainless steel appliances, limestone floors, with island and beige floor.
Separate Kitchen with Limestone Floors Design Ideas
8